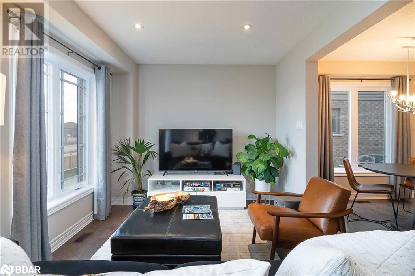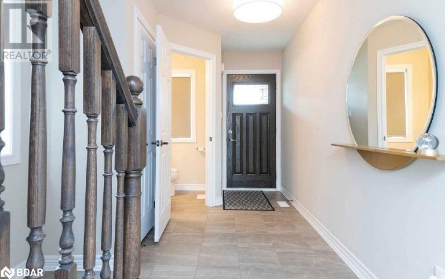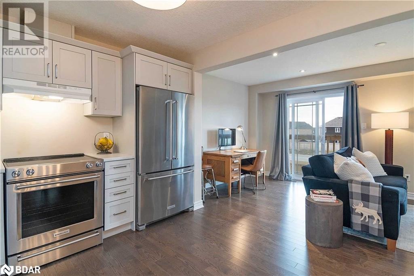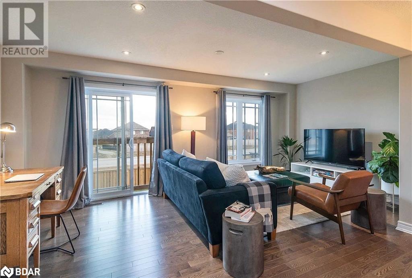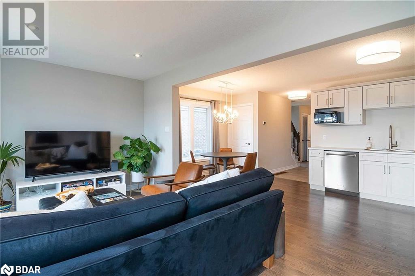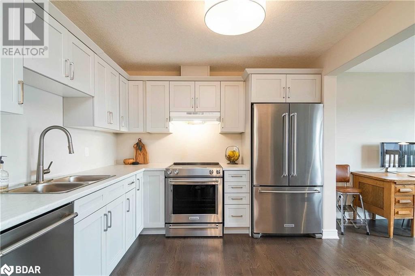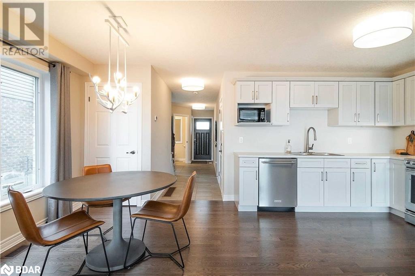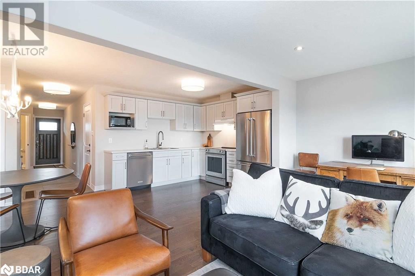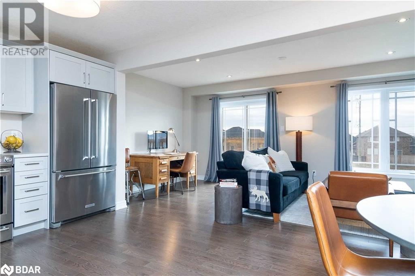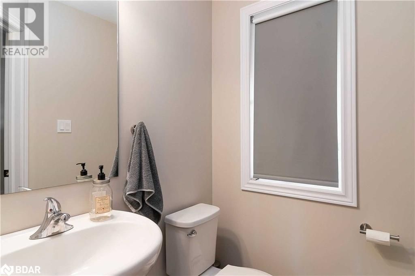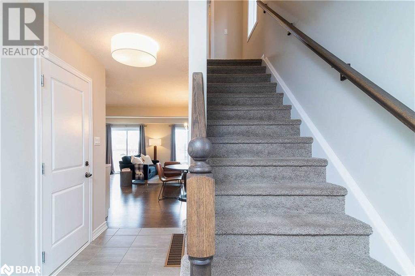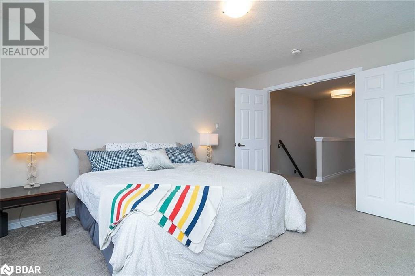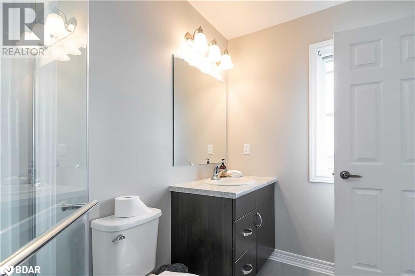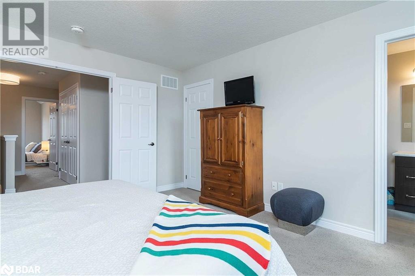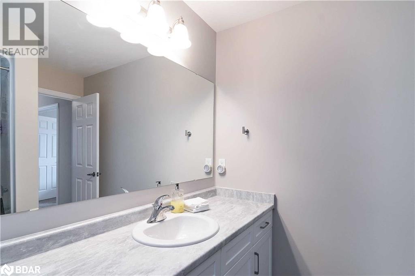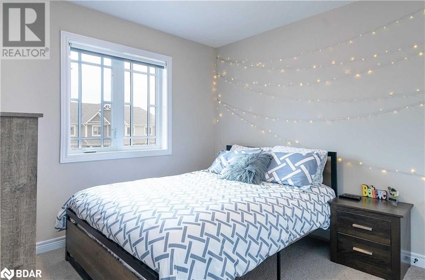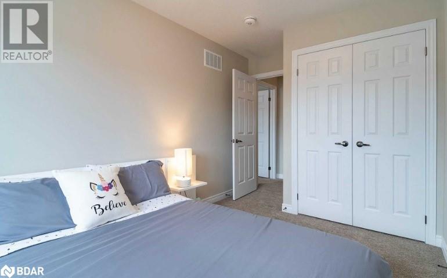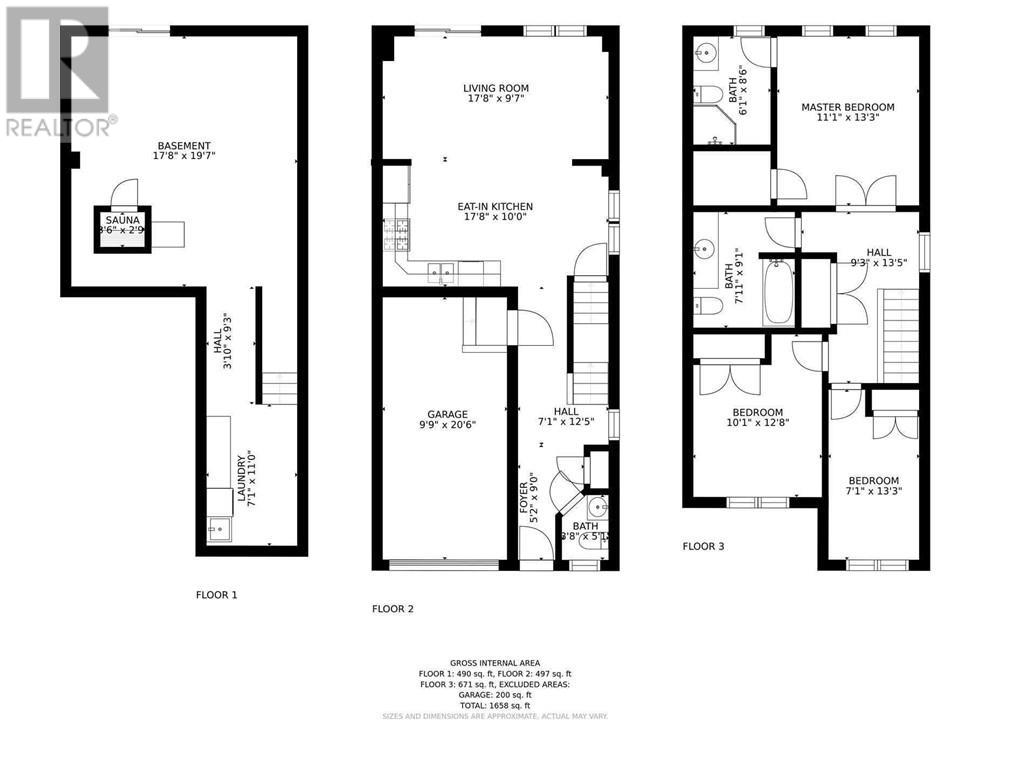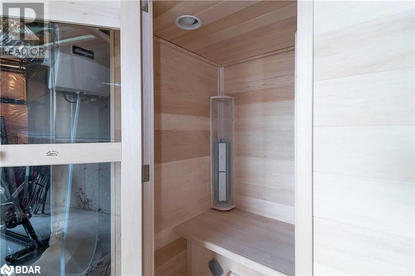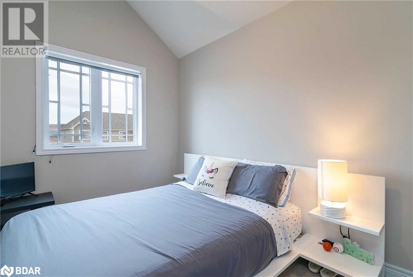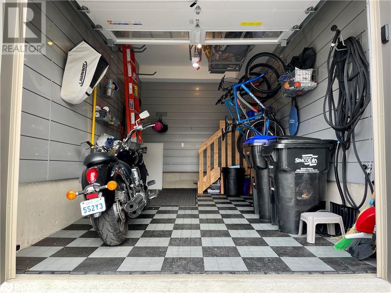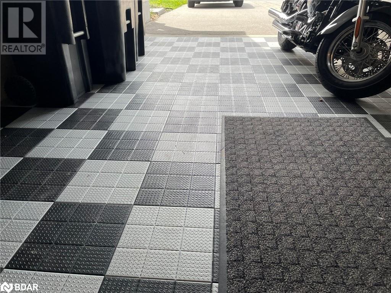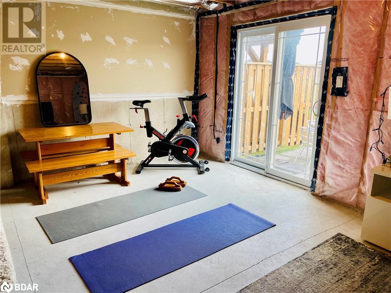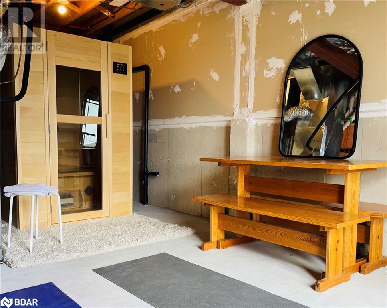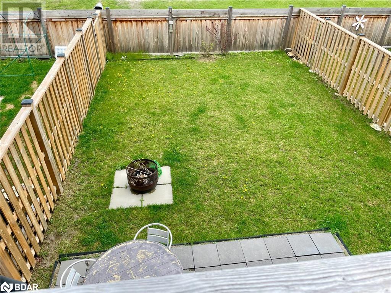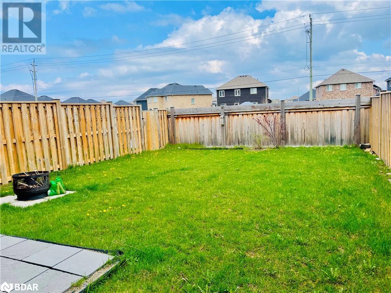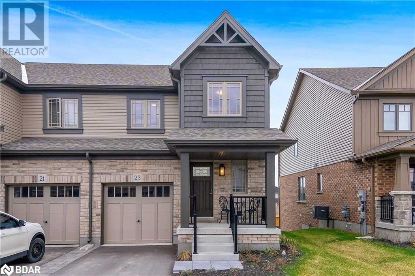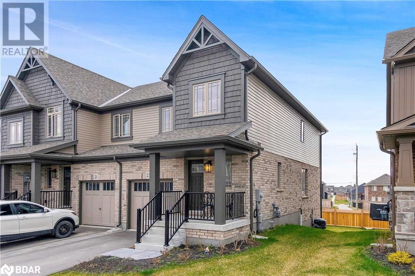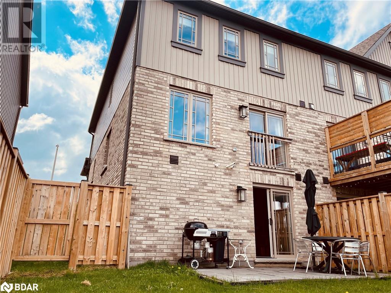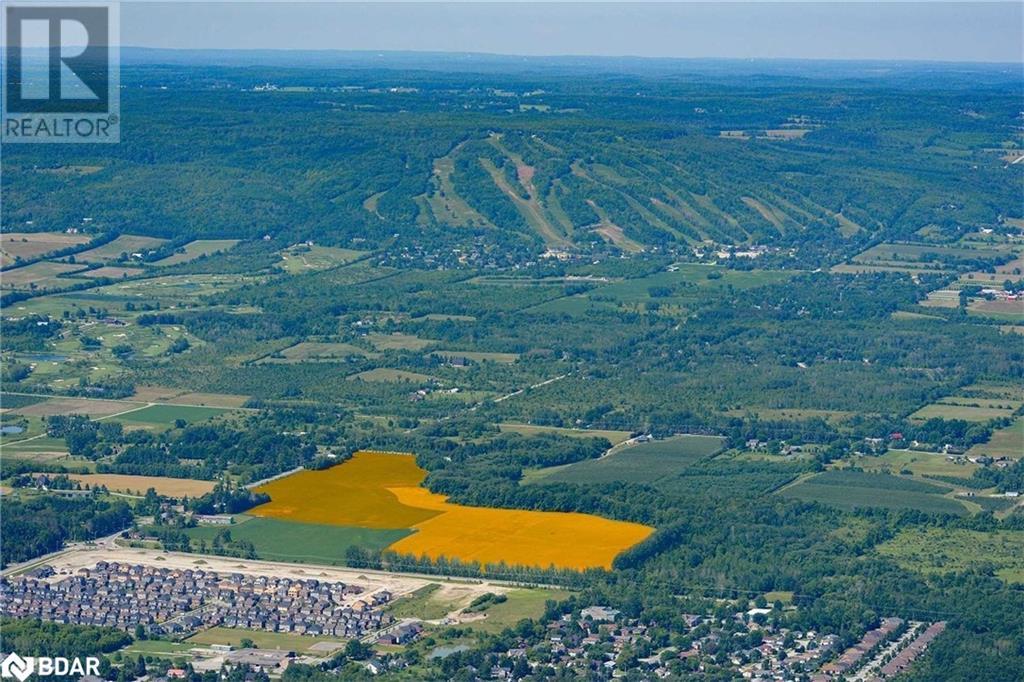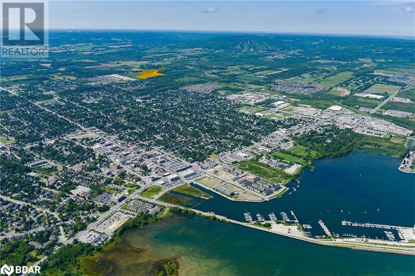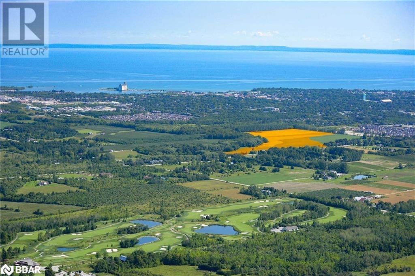23 Archer Avenue Collingwood, Ontario - MLS#: 40575166
$689,000
Bright, open-concept, spacious 3 bed, 3 bath upgraded end-unit freehold townhome with lots of windows. Basement Walk-out & rough-in for 4th bath, could easily be made into a separate in-law or nanny suite with private entrance. Main floor has upgraded cabinetry, Kitchen aid appliances, hardwood floors, pot lights in the family room, Juliette balcony (option to build a walk out deck), powder room & access to garage - updated w/slatwall & tiled floor for best use of space & storage. Upstairs has large primary bedroom featuring a 3 piece ensuite & walk-in closet, sizeable 2nd & 3rd bedrooms share a full 4 piece bath. Lower level is ready to use as is, currently a wellness & living space w/sauna & exercise bike or finish to taste w/ Direct outside access to fully fenced backyard, stone interlock patio, fire pit, and BBQ area. Park is 1 min away, completion this year, includes basketball court, playground, skating rink & more w/trails and schools nearby. Conveniently located five minutes to downtown Collingwood, 10 minutes to Blue Mountain Resort and close to Wasaga Beach. Located down the street is Summit View Park which has proposals to construct a basketball court, seating area, bike parking, shaded pavilion, playground, open lawn & winter skating rink, trails & walkway & water bottle refill station. (id:51158)
MLS# 40575166 – FOR SALE : 23 Archer Avenue Collingwood – 3 Beds, 3 Baths Attached Row / Townhouse ** Bright, open-concept, spacious 3 bed, 3 bath upgraded end-unit freehold townhome with lots of windows. Basement Walk-out & rough-in for 4th bath, could easily be made into a separate in-law or nanny suite with private entrance. Main floor has upgraded cabinetry, Kitchen aid appliances, hardwood floors, pot lights in the family room, Juliette balcony (option to build a walk out deck), powder room & access to garage – updated w/slate wall & tiled floor for best use of space & storage. Upstairs has Large Primary bedroom featuring a 3 piece ensuite & walk-in closet, sizeable 2nd & 3rd bedrooms share a full 4 piece bath. Lower level is ready to use as is, currently a wellness & living space w/sauna & exercise bike or finish to taste w/ Direct outside access to fully fenced backyard, stone interlock patio, fire pit, and BBQ area. Park is 1 min away, completion this year, includes basketball court, playground, skating rink & more w/trails and schools nearby. Conveniently located five minutes to downtown Collingwood, 10 minutes to Blue Mountain Resort and close to Wasaga Beach. Located down the street is Summit View Park which has proposals to construct a basketball court, seating area, bike parking, shaded pavilion, playground, open lawn & winter skating rink, trails & walkway & water bottle refill station. (id:51158) ** 23 Archer Avenue Collingwood **
⚡⚡⚡ Disclaimer: While we strive to provide accurate information, it is essential that you to verify all details, measurements, and features before making any decisions.⚡⚡⚡
📞📞📞Please Call me with ANY Questions, 416-477-2620📞📞📞
Property Details
| MLS® Number | 40575166 |
| Property Type | Single Family |
| Amenities Near By | Golf Nearby, Hospital, Marina, Park, Schools, Ski Area |
| Equipment Type | Water Heater |
| Features | Conservation/green Belt, Paved Driveway |
| Parking Space Total | 3 |
| Rental Equipment Type | Water Heater |
About 23 Archer Avenue, Collingwood, Ontario
Building
| Bathroom Total | 3 |
| Bedrooms Above Ground | 3 |
| Bedrooms Total | 3 |
| Appliances | Central Vacuum - Roughed In, Dishwasher, Dryer, Microwave, Refrigerator, Stove, Washer, Window Coverings |
| Architectural Style | 2 Level |
| Basement Development | Unfinished |
| Basement Type | Full (unfinished) |
| Constructed Date | 2020 |
| Construction Style Attachment | Attached |
| Cooling Type | Central Air Conditioning, None |
| Exterior Finish | Brick, Vinyl Siding |
| Foundation Type | Poured Concrete |
| Half Bath Total | 1 |
| Heating Fuel | Natural Gas |
| Heating Type | Forced Air |
| Stories Total | 2 |
| Size Interior | 1424 |
| Type | Row / Townhouse |
| Utility Water | Municipal Water |
Parking
| Attached Garage |
Land
| Acreage | No |
| Land Amenities | Golf Nearby, Hospital, Marina, Park, Schools, Ski Area |
| Sewer | Municipal Sewage System |
| Size Depth | 106 Ft |
| Size Frontage | 27 Ft |
| Size Total Text | Under 1/2 Acre |
| Zoning Description | Residential |
Rooms
| Level | Type | Length | Width | Dimensions |
|---|---|---|---|---|
| Second Level | 3pc Bathroom | Measurements not available | ||
| Second Level | 4pc Bathroom | Measurements not available | ||
| Second Level | Bedroom | 11'8'' x 8'5'' | ||
| Second Level | Bedroom | 10'3'' x 10'0'' | ||
| Second Level | Primary Bedroom | 13'10'' x 12'7'' | ||
| Main Level | Foyer | 8'2'' x 12'0'' | ||
| Main Level | 2pc Bathroom | Measurements not available | ||
| Main Level | Great Room | 18'8'' x 9'4'' | ||
| Main Level | Kitchen | 10'3'' x 10'0'' | ||
| Main Level | Breakfast | 8'10'' x 8'5'' |
https://www.realtor.ca/real-estate/26823601/23-archer-avenue-collingwood
Interested?
Contact us for more information

