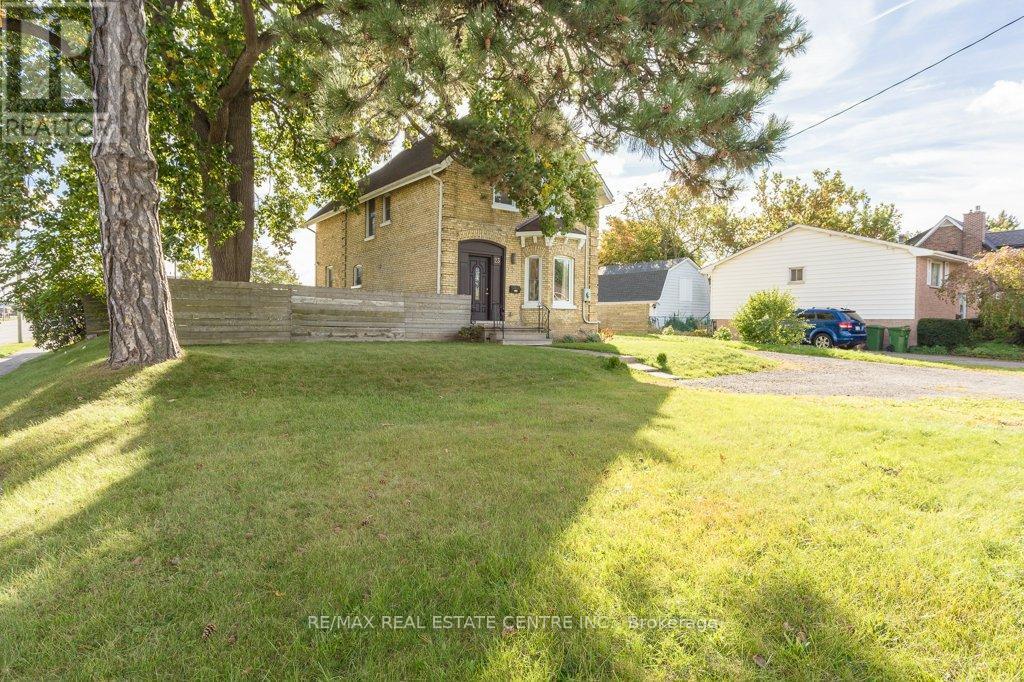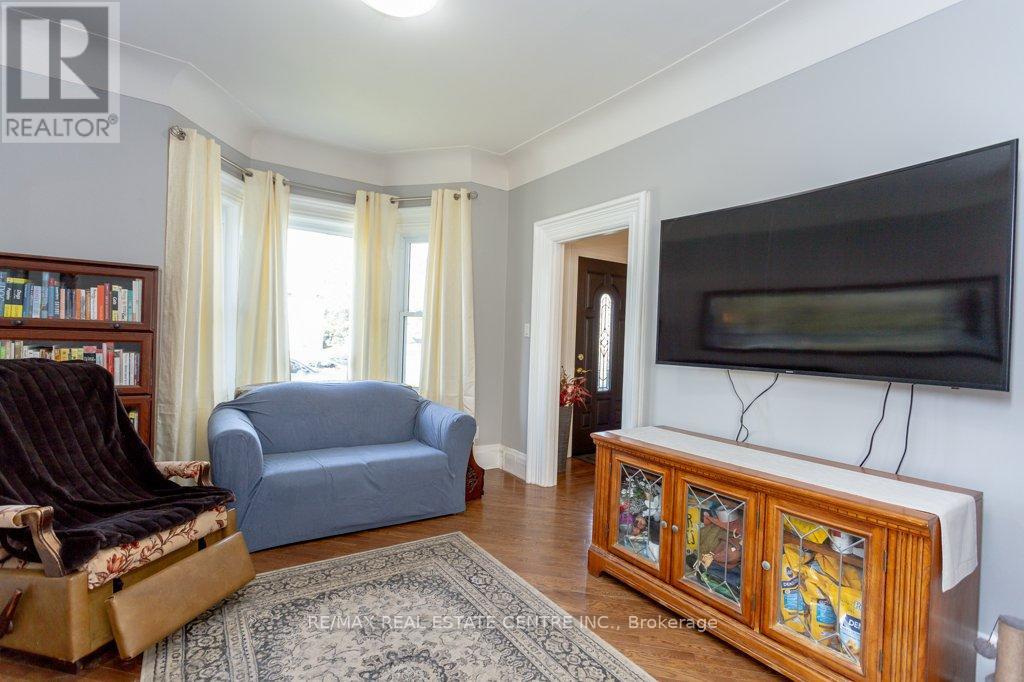23 Fairview Avenue St. Thomas, Ontario - MLS#: X8362946
$549,900
Welcome to 23 Fairview Ave in St. Thomas Ontario. This is charming yellow brick century home has soaring ceilings, big bright windows, spacious living spaces & mud room, a fully fenced yard, ample parking and more. While it has many updates through out there is still a touch of charm. Walking distance to shopping, amenities and schools. Get in touch for a private viewing or pop into the open house (id:51158)
MLS# X8362946 – FOR SALE : 23 Fairview Avenue St. Thomas – 3 Beds, 2 Baths Detached House ** Welcome to 23 Fairview Ave in St. Thomas Ontario. This is charming yellow brick century home has soaring ceilings, big bright windows, spacious living spaces & mud room, a fully fenced yard, ample parking and more. While it has many updates through out there is still a touch of charm. Walking distance to shopping, amenities and schools. Get in touch for a private viewing or pop into the open house (id:51158) ** 23 Fairview Avenue St. Thomas **
⚡⚡⚡ Disclaimer: While we strive to provide accurate information, it is essential that you to verify all details, measurements, and features before making any decisions.⚡⚡⚡
📞📞📞Please Call me with ANY Questions, 416-477-2620📞📞📞
Property Details
| MLS® Number | X8362946 |
| Property Type | Single Family |
| Parking Space Total | 4 |
About 23 Fairview Avenue, St. Thomas, Ontario
Building
| Bathroom Total | 2 |
| Bedrooms Above Ground | 3 |
| Bedrooms Total | 3 |
| Appliances | Dishwasher, Dryer, Refrigerator, Stove, Washer |
| Basement Development | Unfinished |
| Basement Type | Full (unfinished) |
| Construction Style Attachment | Detached |
| Cooling Type | Central Air Conditioning |
| Exterior Finish | Brick |
| Foundation Type | Stone |
| Heating Fuel | Natural Gas |
| Heating Type | Forced Air |
| Stories Total | 2 |
| Type | House |
| Utility Water | Municipal Water |
Land
| Acreage | No |
| Sewer | Sanitary Sewer |
| Size Irregular | 62 Ft |
| Size Total Text | 62 Ft |
Rooms
| Level | Type | Length | Width | Dimensions |
|---|---|---|---|---|
| Second Level | Bedroom 3 | 3.63 m | 2.72 m | 3.63 m x 2.72 m |
| Second Level | Bathroom | 1.88 m | 2.41 m | 1.88 m x 2.41 m |
| Second Level | Bedroom | 3.61 m | 3.2 m | 3.61 m x 3.2 m |
| Second Level | Other | Measurements not available | ||
| Second Level | Bedroom 2 | 3.58 m | 2.92 m | 3.58 m x 2.92 m |
| Main Level | Foyer | 2.84 m | 2.21 m | 2.84 m x 2.21 m |
| Main Level | Bathroom | 1.85 m | 0.79 m | 1.85 m x 0.79 m |
| Main Level | Living Room | 4 m | 3.43 m | 4 m x 3.43 m |
| Main Level | Dining Room | 4.55 m | 4.01 m | 4.55 m x 4.01 m |
| Main Level | Laundry Room | 3.15 m | 5.82 m | 3.15 m x 5.82 m |
| Main Level | Kitchen | 3.25 m | 2.21 m | 3.25 m x 2.21 m |
https://www.realtor.ca/real-estate/26930234/23-fairview-avenue-st-thomas
Interested?
Contact us for more information























