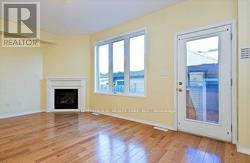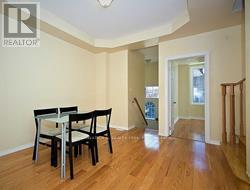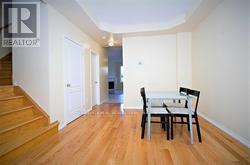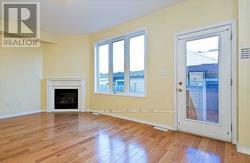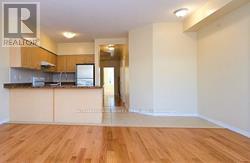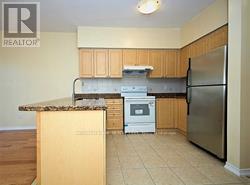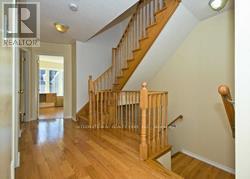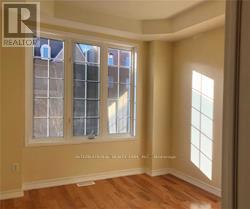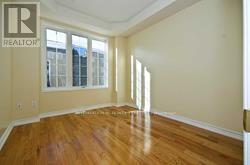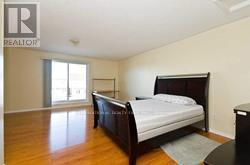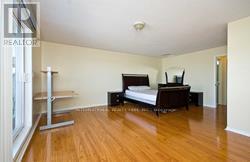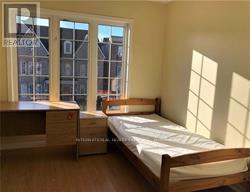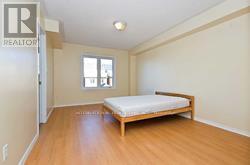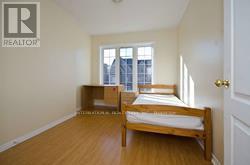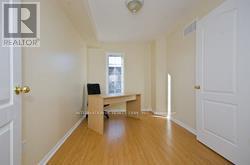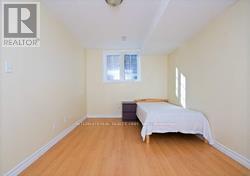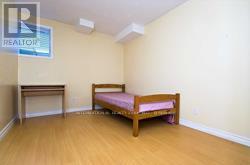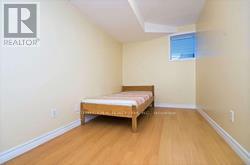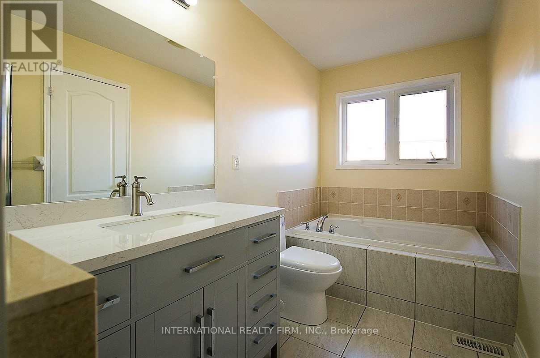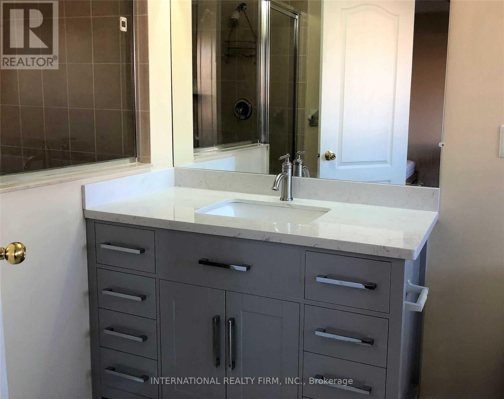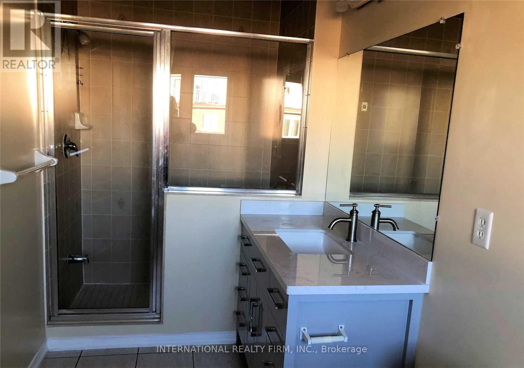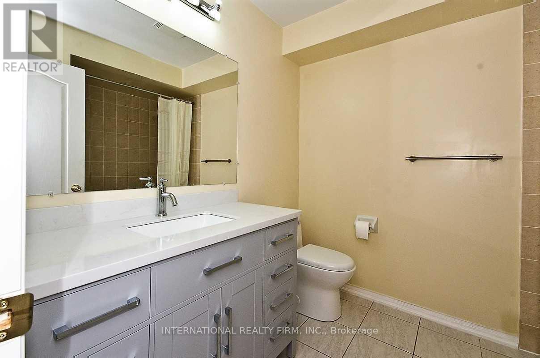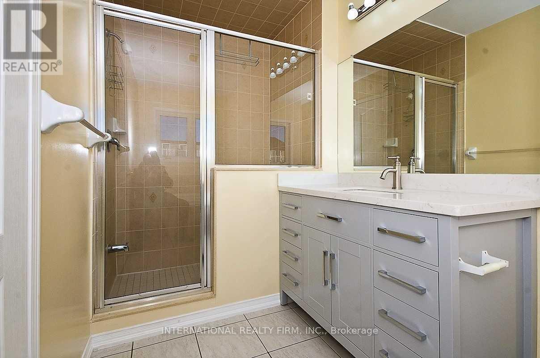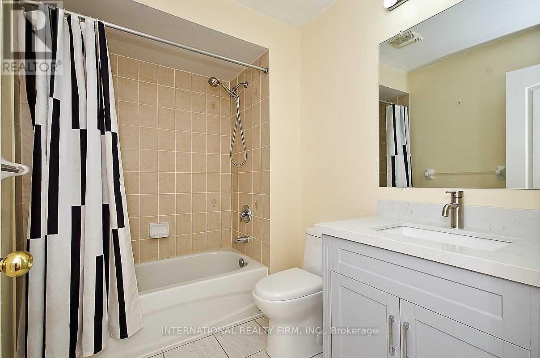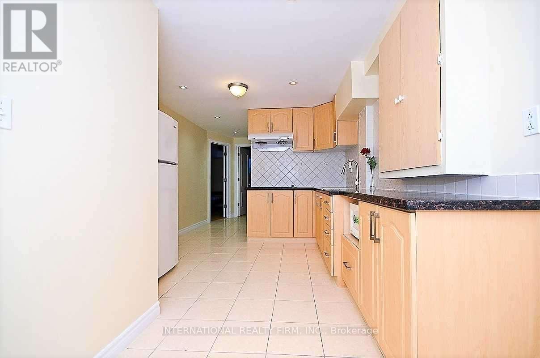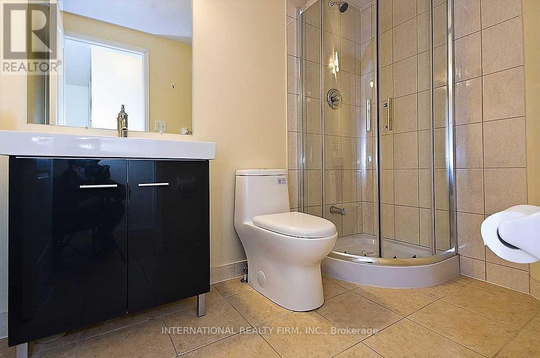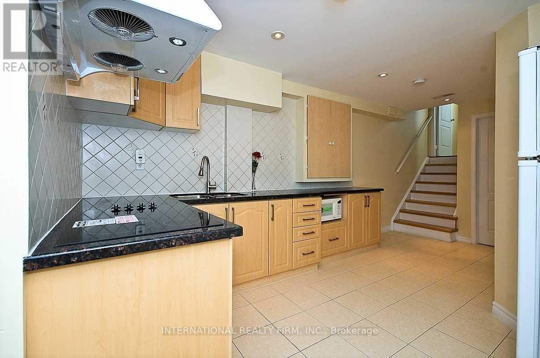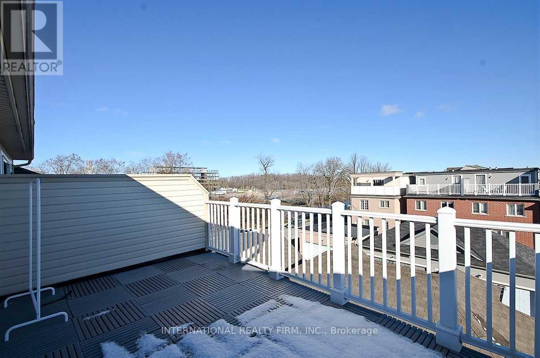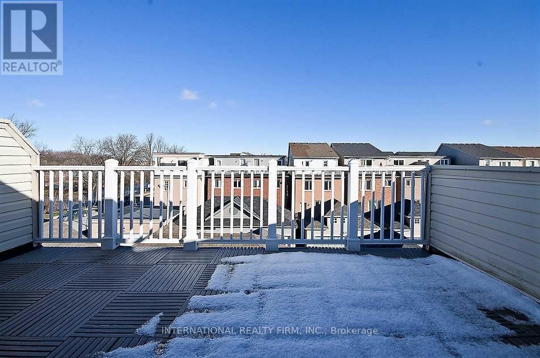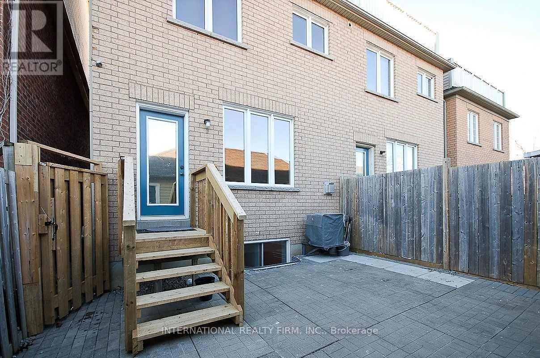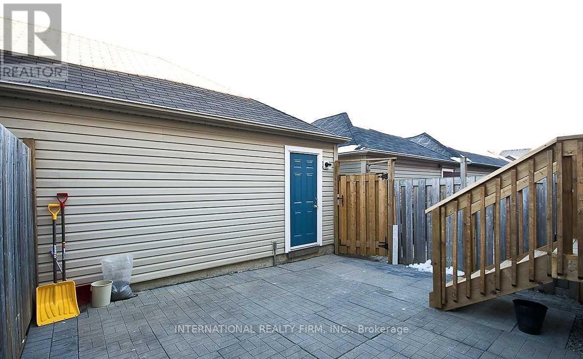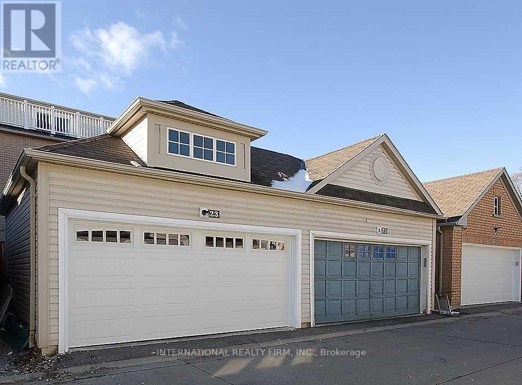23 Hackett Ave Toronto, Ontario - MLS#: W8215890
$1,298,888
Incredible Investment Opportunity, Income Generating Property! Conveniently Close to York University. Impeccably Maintained with Numerous Upgrades Including Renovated Washrooms, New Double Garage Door, and Hardwood Staircase. Thoughtfully Designed Layout. Easy Reach to Subway Stations, Shops, Sports Facilities, and Community Center. **** EXTRAS **** Fridges (3), Stove, Cook Top, Range Hoods (2), Washer & Dryer (2 Sets). All Existing Light Fixture. Security Cameras (id:51158)
MLS# W8215890 – FOR SALE : 23 Hackett Ave York University Heights Toronto – 8 Beds, 6 Baths Semi-detached House ** Incredible Investment Opportunity, Income Generating Property! Conveniently Close to York University. Impeccably Maintained with Numerous Upgrades Including Renovated Washrooms, New Double Garage Door, and Hardwood Staircase. Thoughtfully Designed Layout. Easy Reach to Subway Stations, Shops, Sports Facilities, and Community Center. **** EXTRAS **** Fridges (3), Stove, Cook Top, Range Hoods (2), Washer & Dryer (2 Sets). All Existing Light Fixture. Security Cameras (id:51158) ** 23 Hackett Ave York University Heights Toronto **
⚡⚡⚡ Disclaimer: While we strive to provide accurate information, it is essential that you to verify all details, measurements, and features before making any decisions.⚡⚡⚡
📞📞📞Please Call me with ANY Questions, 416-477-2620📞📞📞
Property Details
| MLS® Number | W8215890 |
| Property Type | Single Family |
| Community Name | York University Heights |
| Features | Lane |
| Parking Space Total | 2 |
About 23 Hackett Ave, Toronto, Ontario
Building
| Bathroom Total | 6 |
| Bedrooms Above Ground | 5 |
| Bedrooms Below Ground | 3 |
| Bedrooms Total | 8 |
| Basement Features | Apartment In Basement, Separate Entrance |
| Basement Type | N/a |
| Construction Style Attachment | Semi-detached |
| Cooling Type | Central Air Conditioning |
| Exterior Finish | Brick |
| Fireplace Present | Yes |
| Heating Fuel | Natural Gas |
| Heating Type | Forced Air |
| Stories Total | 3 |
| Type | House |
Parking
| Attached Garage |
Land
| Acreage | No |
| Size Irregular | 20.04 X 100.18 Ft |
| Size Total Text | 20.04 X 100.18 Ft |
Rooms
| Level | Type | Length | Width | Dimensions |
|---|---|---|---|---|
| Second Level | Primary Bedroom | 4.88 m | 3.3 m | 4.88 m x 3.3 m |
| Second Level | Bedroom 2 | 2.89 m | 2.54 m | 2.89 m x 2.54 m |
| Second Level | Bedroom 3 | 3.05 m | 2.44 m | 3.05 m x 2.44 m |
| Third Level | Primary Bedroom | 7.87 m | 5.26 m | 7.87 m x 5.26 m |
| Basement | Kitchen | 3 m | 2 m | 3 m x 2 m |
| Basement | Primary Bedroom | 4.8 m | 2.74 m | 4.8 m x 2.74 m |
| Basement | Bedroom 2 | 3.84 m | 2.16 m | 3.84 m x 2.16 m |
| Basement | Bedroom 3 | 3.35 m | 2.72 m | 3.35 m x 2.72 m |
| Main Level | Family Room | 5.05 m | 3.58 m | 5.05 m x 3.58 m |
| Main Level | Dining Room | 3.66 m | 3.2 m | 3.66 m x 3.2 m |
| Main Level | Kitchen | 3.35 m | 2.45 m | 3.35 m x 2.45 m |
| Main Level | Bedroom | 4.11 m | 3 m | 4.11 m x 3 m |
https://www.realtor.ca/real-estate/26724795/23-hackett-ave-toronto-york-university-heights
Interested?
Contact us for more information

