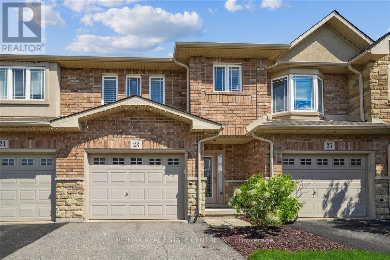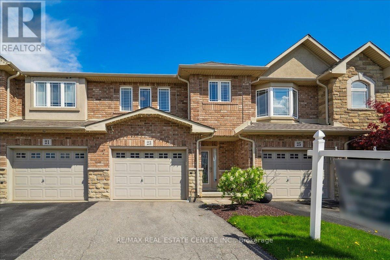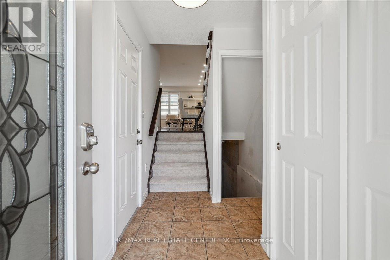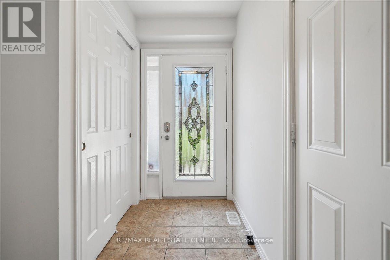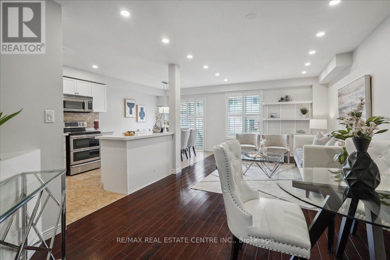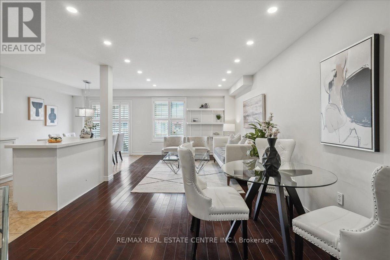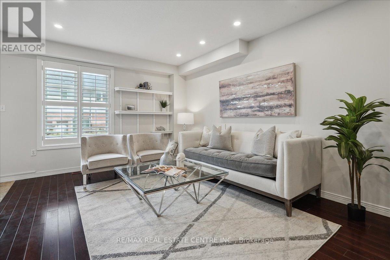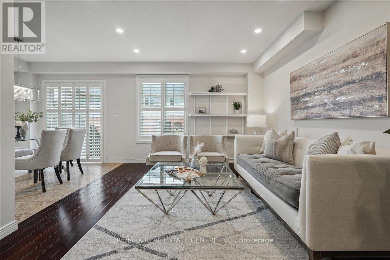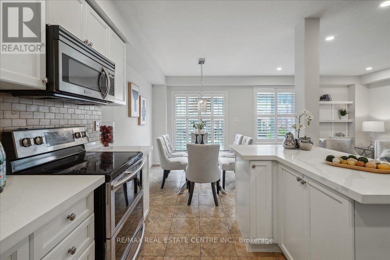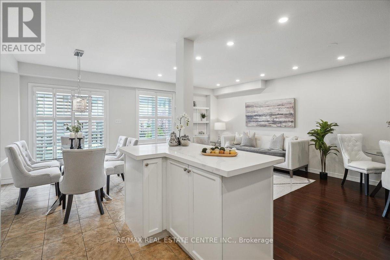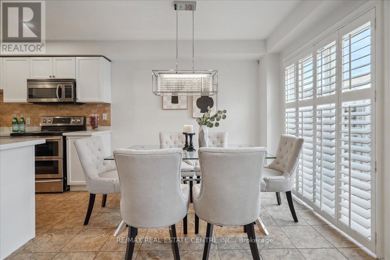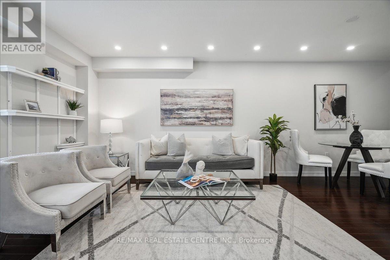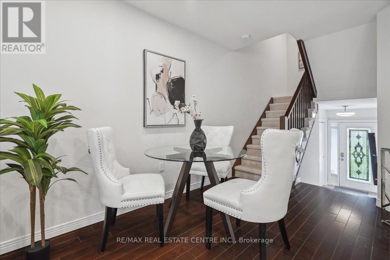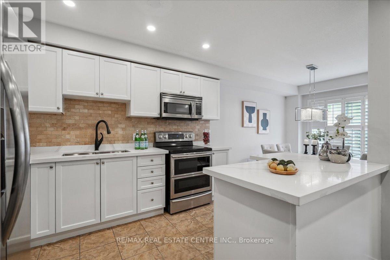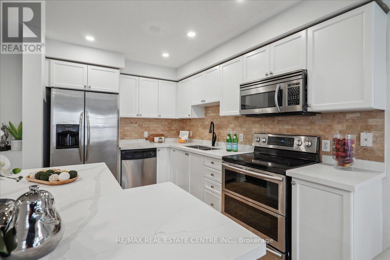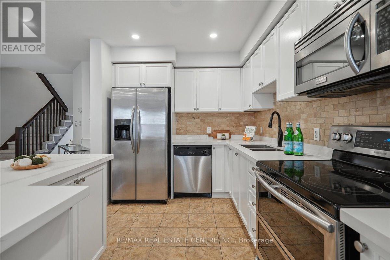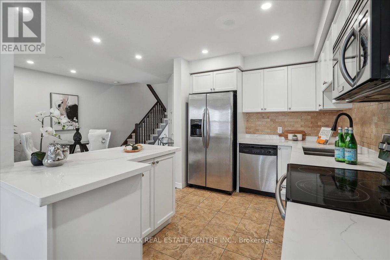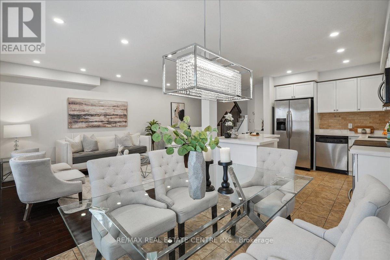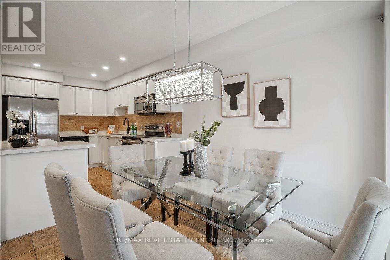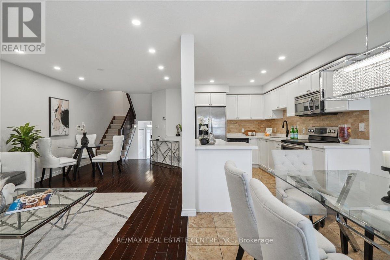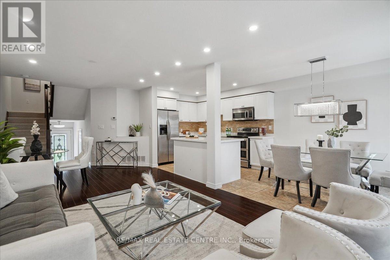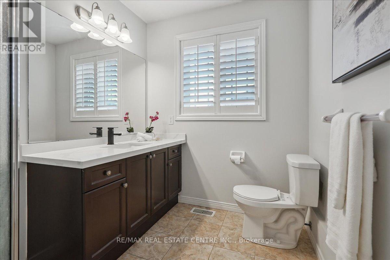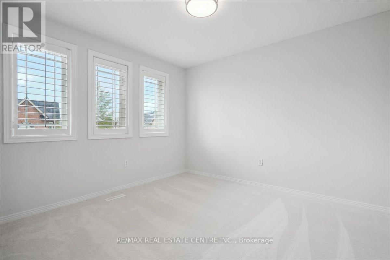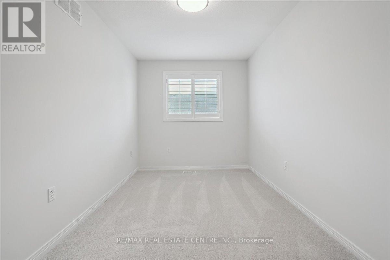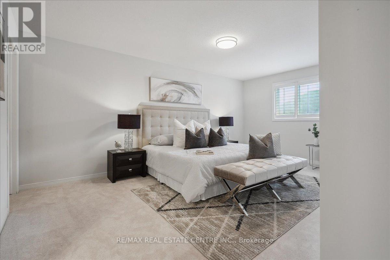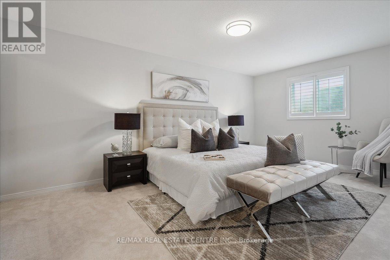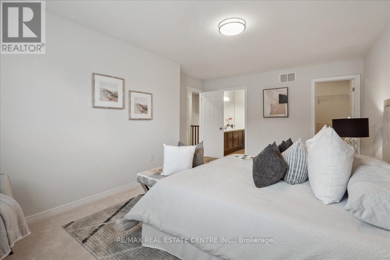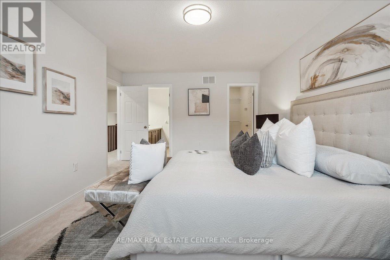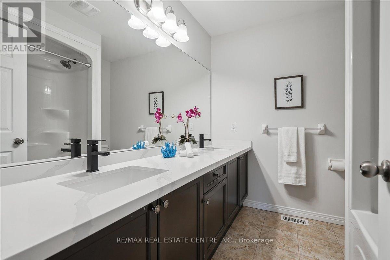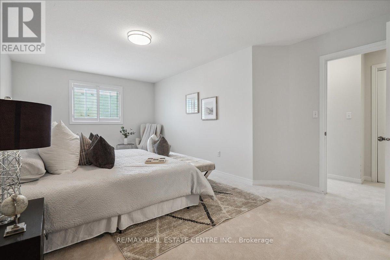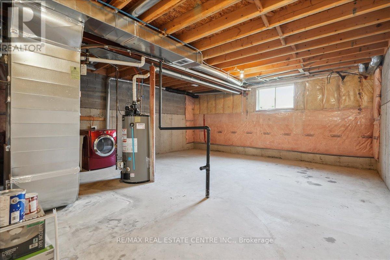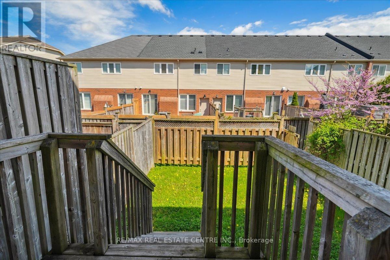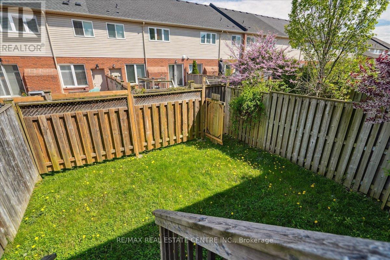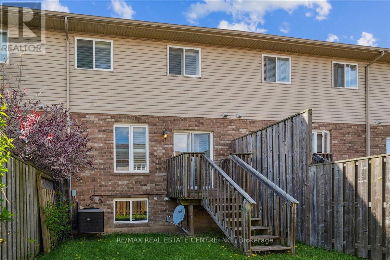23 Periwinkle Drive Hamilton, Ontario - MLS#: X8322796
$745,000Maintenance, Parcel of Tied Land
$93.70 Monthly
Maintenance, Parcel of Tied Land
$93.70 MonthlyNestled in a family-friendly neighborhood, this gorgeous townhouse offers a perfect blend of comfort and style. The bright and spacious open-concept main floor plan welcomes you with warmth and natural light, creating an inviting atmosphere for family gatherings and entertaining guests. The updated kitchen boasts a breakfast bar, stainless steel appliances and new quartz countertops. Hardwood floors grace the living and dining areas, adding a touch of elegance to the home. Updated with brand new broadloom in bedrooms, and updated Elf's. Upstairs, the large primary bedroom features an ensuite and a walk-in closet, ensuring a private retreat for relaxation. Two additional spacious bedrooms and a well-appointed 4-piece bathroom accommodate the needs of a growing family or guests. Unspoiled basement with large windows. **** EXTRAS **** A fenced backyard provides a private oasis for outdoor activities. Conveniently located within walking distance to schools and parks, and just minutes away from shops, restaurants, and easy access to the Red Hill Expressway and Link. (id:51158)
MLS# X8322796 – FOR SALE : 23 Periwinkle Dr Hannon Hamilton – 3 Beds, 2 Baths Attached Row / Townhouse ** Nestled in a family-friendly neighborhood, this gorgeous townhouse offers a perfect blend of comfort and style. The bright and spacious open-concept main floor plan welcomes you with warmth and natural light, creating an inviting atmosphere for family gatherings and entertaining guests. The updated kitchen boasts a breakfast bar, stainless steel appliances and new quartz countertops. Hardwood floors grace the living and dining areas, adding a touch of elegance to the home. Updated with brand new broadloom in bedrooms, and updated Elf’s. Upstairs, the large primary bedroom features an ensuite and a walk-in closet, ensuring a private retreat for relaxation. Two additional spacious bedrooms and a well-appointed 4-piece bathroom accommodate the needs of a growing family or guests. Unspoiled basement with large windows. **** EXTRAS **** A fenced backyard provides a private oasis for outdoor activities. Conveniently located within walking distance to schools and parks, and just minutes away from shops, restaurants, and easy access to the Red Hill Expressway and Link. (id:51158) ** 23 Periwinkle Dr Hannon Hamilton **
⚡⚡⚡ Disclaimer: While we strive to provide accurate information, it is essential that you to verify all details, measurements, and features before making any decisions.⚡⚡⚡
📞📞📞Please Call me with ANY Questions, 416-477-2620📞📞📞
Property Details
| MLS® Number | X8322796 |
| Property Type | Single Family |
| Community Name | Rural Glanbrook |
| Amenities Near By | Park, Public Transit, Schools |
| Parking Space Total | 2 |
About 23 Periwinkle Drive, Hamilton, Ontario
Building
| Bathroom Total | 2 |
| Bedrooms Above Ground | 3 |
| Bedrooms Total | 3 |
| Basement Development | Unfinished |
| Basement Type | Full (unfinished) |
| Construction Style Attachment | Attached |
| Cooling Type | Central Air Conditioning |
| Exterior Finish | Brick |
| Foundation Type | Concrete |
| Heating Fuel | Natural Gas |
| Heating Type | Forced Air |
| Stories Total | 2 |
| Type | Row / Townhouse |
Parking
| Attached Garage |
Land
| Acreage | No |
| Land Amenities | Park, Public Transit, Schools |
| Sewer | Sanitary Sewer |
| Size Irregular | 20.39 X 86 Ft |
| Size Total Text | 20.39 X 86 Ft|under 1/2 Acre |
Rooms
| Level | Type | Length | Width | Dimensions |
|---|---|---|---|---|
| Second Level | Primary Bedroom | 3.84 m | 5.66 m | 3.84 m x 5.66 m |
| Second Level | Bedroom 2 | 2.49 m | 4.11 m | 2.49 m x 4.11 m |
| Second Level | Bedroom 3 | 3.84 m | 3.35 m | 3.84 m x 3.35 m |
| Main Level | Living Room | 7.47 m | 3.3 m | 7.47 m x 3.3 m |
| Main Level | Dining Room | 7.47 m | 3.3 m | 7.47 m x 3.3 m |
| Main Level | Kitchen | 2.62 m | 3.45 m | 2.62 m x 3.45 m |
| Main Level | Eating Area | 2.62 m | 2.97 m | 2.62 m x 2.97 m |
https://www.realtor.ca/real-estate/26871373/23-periwinkle-drive-hamilton-rural-glanbrook
Interested?
Contact us for more information

