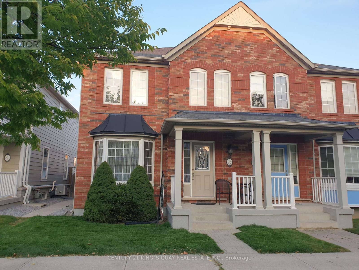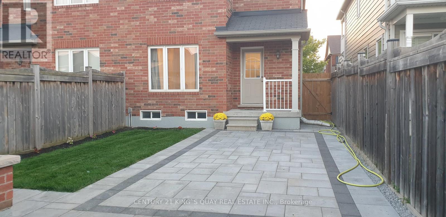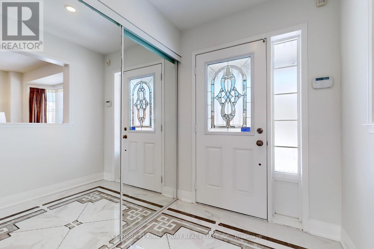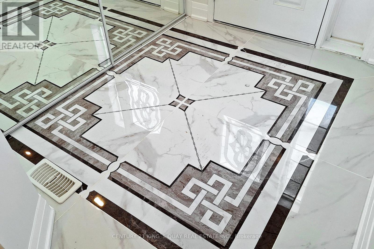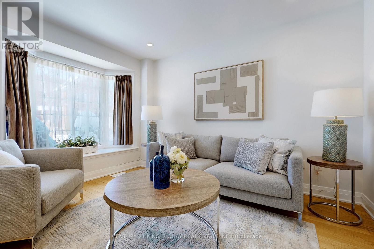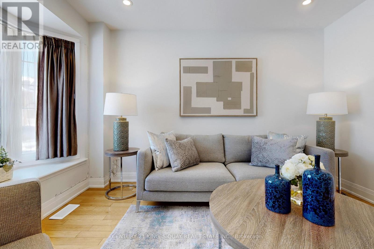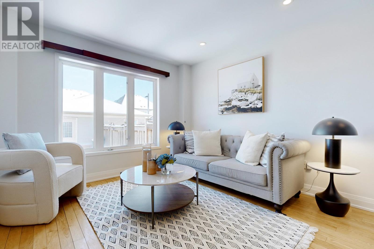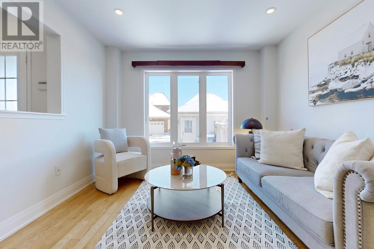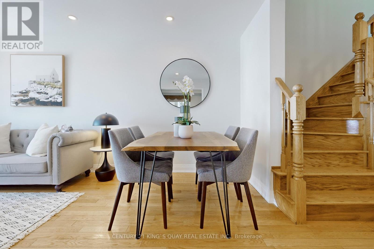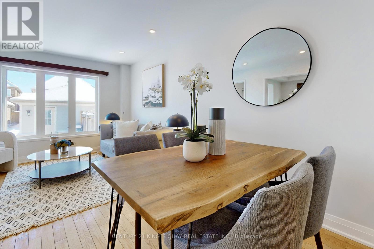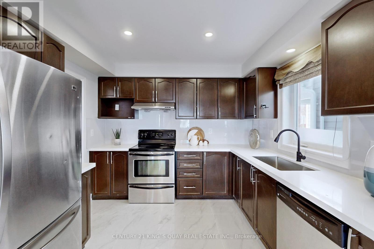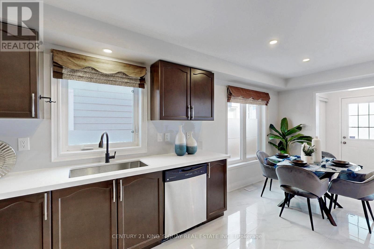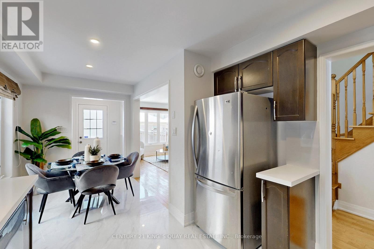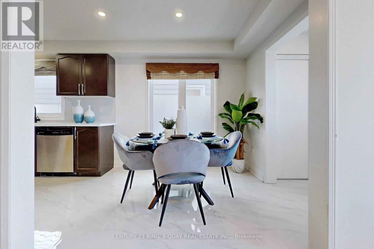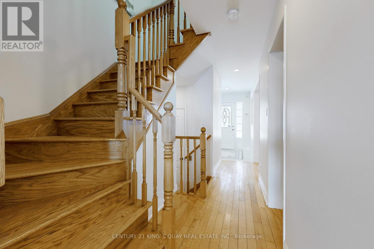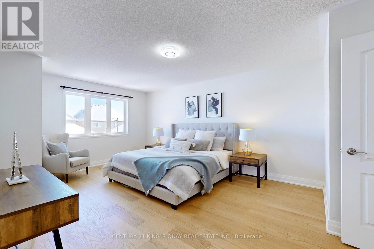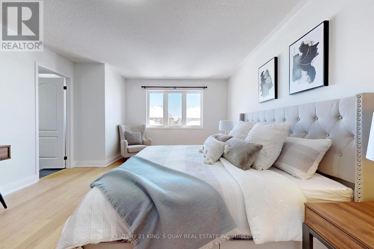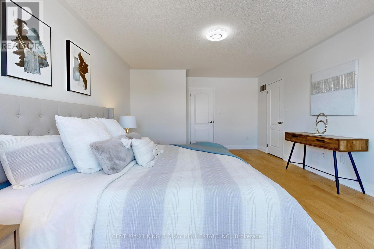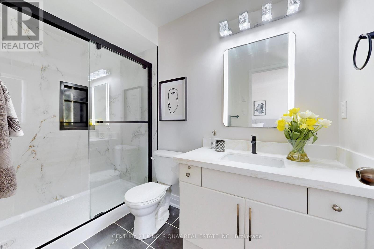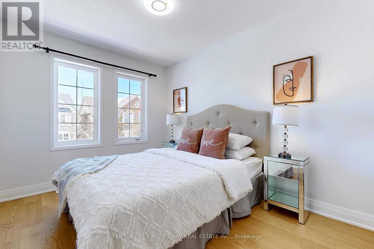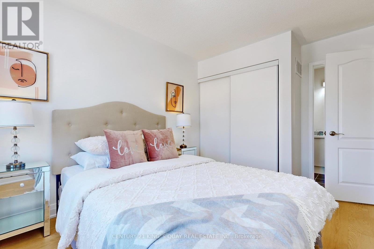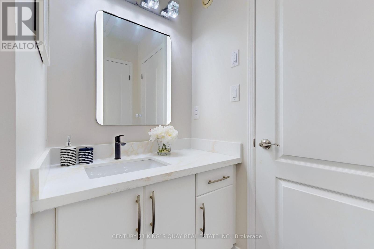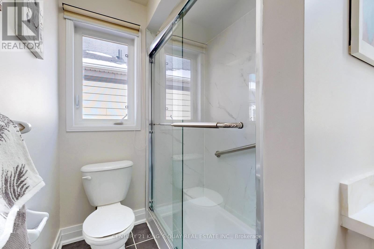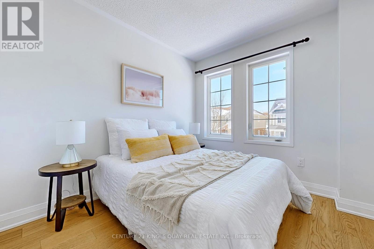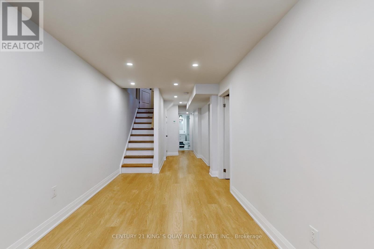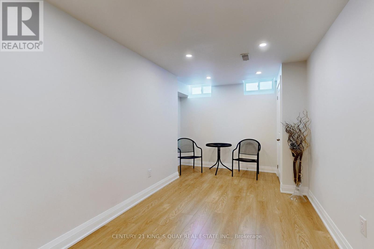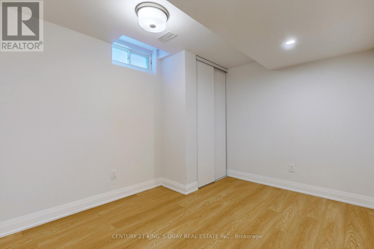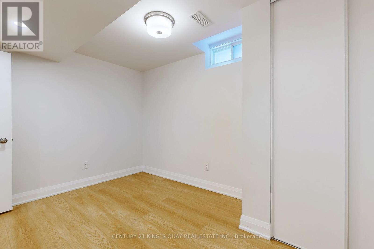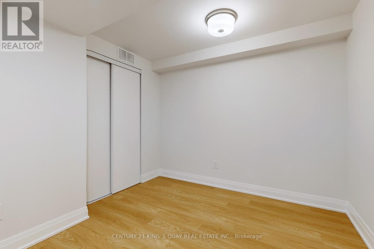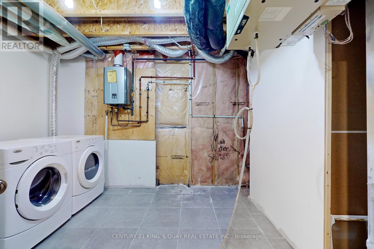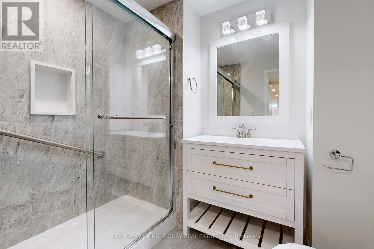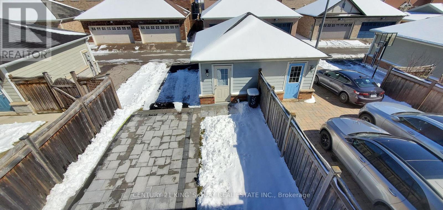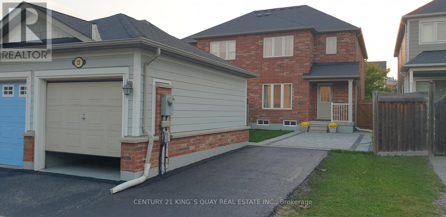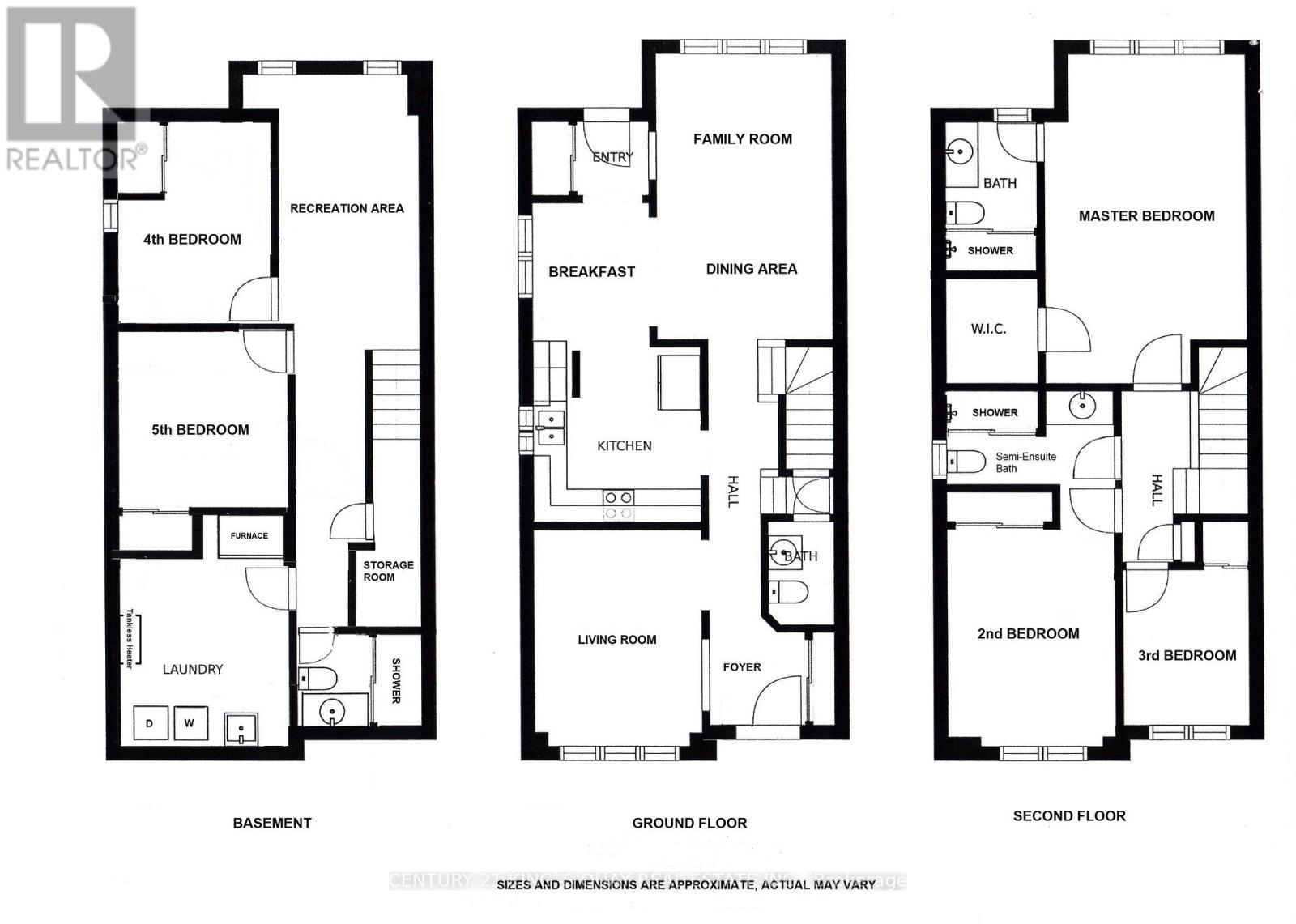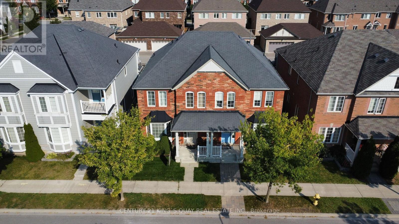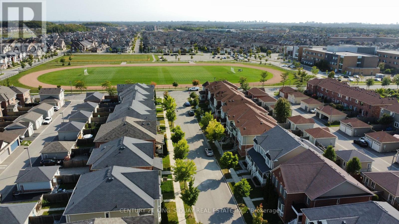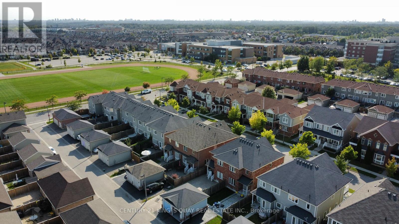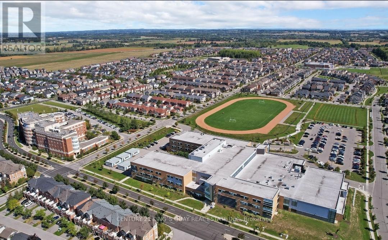23 Stockport Road Markham, Ontario - MLS#: N8168838
$1,180,000
Energy Star Home by Ballantry. $$$ refaced. 09/2023-- Kitchen stone counter, LED potights, bsmt, backyard stone paving & new sod. 03/2024-- 2nd floor hardwood flooring, foyer/kitchen flooring, new washrooms. Rare 5 good size bedrooms & multiple parking spots. Absolutely stunning home in a quiet neighborhood. Steps to Bill Hogarth Secondary Shool, Black Walnut Public School & Yee Hong Senior Home. Walking distance to Stouffville Hospital & Community Centre. **** EXTRAS **** Pre-wired alarm system. (id:51158)
MLS# N8168838 – FOR SALE : 23 Stockport Rd Cornell Markham – 5 Beds, 4 Baths Semi-detached House ** Energy Star Home by Ballantry. $$$ refaced. 09/2023– Kitchen stone counter, LED potights, bsmt, backyard stone paving & new sod. 03/2024– 2nd floor hardwood flooring, foyer/kitchen flooring, new washrooms. Rare 5 good size bedrooms & multiple parking spots. Absolutely stunning home in a quiet neighborhood. Steps to Bill Hogarth Secondary Shool, Black Walnut Public School & Yee Hong Senior Home. Walking distance to Stouffville Hospital & Community Centre. **** EXTRAS **** Pre-wired alarm system. (id:51158) ** 23 Stockport Rd Cornell Markham **
⚡⚡⚡ Disclaimer: While we strive to provide accurate information, it is essential that you to verify all details, measurements, and features before making any decisions.⚡⚡⚡
📞📞📞Please Call me with ANY Questions, 416-477-2620📞📞📞
Property Details
| MLS® Number | N8168838 |
| Property Type | Single Family |
| Community Name | Cornell |
| Parking Space Total | 4 |
About 23 Stockport Road, Markham, Ontario
Building
| Bathroom Total | 4 |
| Bedrooms Above Ground | 3 |
| Bedrooms Below Ground | 2 |
| Bedrooms Total | 5 |
| Appliances | Dryer, Washer |
| Basement Development | Finished |
| Basement Type | N/a (finished) |
| Construction Style Attachment | Semi-detached |
| Cooling Type | Central Air Conditioning |
| Exterior Finish | Brick |
| Heating Fuel | Natural Gas |
| Heating Type | Forced Air |
| Stories Total | 2 |
| Type | House |
| Utility Water | Municipal Water |
Parking
| Detached Garage |
Land
| Acreage | No |
| Sewer | Sanitary Sewer |
| Size Irregular | 7.25 X 32 M |
| Size Total Text | 7.25 X 32 M |
Rooms
| Level | Type | Length | Width | Dimensions |
|---|---|---|---|---|
| Second Level | Primary Bedroom | 6.096 m | 3.9878 m | 6.096 m x 3.9878 m |
| Second Level | Bedroom 2 | 3.8608 m | 2.7686 m | 3.8608 m x 2.7686 m |
| Second Level | Bedroom 3 | 2.8448 m | 2.7432 m | 2.8448 m x 2.7432 m |
| Basement | Recreational, Games Room | 4.2672 m | 2.4384 m | 4.2672 m x 2.4384 m |
| Basement | Bathroom | 2.4384 m | 2.4384 m | 2.4384 m x 2.4384 m |
| Basement | Bedroom 4 | 3.048 m | 3.048 m | 3.048 m x 3.048 m |
| Basement | Bedroom 5 | 3.3528 m | 3.048 m | 3.3528 m x 3.048 m |
| Ground Level | Living Room | 3.9624 m | 3.048 m | 3.9624 m x 3.048 m |
| Ground Level | Dining Room | 5.1816 m | 3.2512 m | 5.1816 m x 3.2512 m |
| Ground Level | Family Room | 5.1816 m | 3.2512 m | 5.1816 m x 3.2512 m |
| Ground Level | Kitchen | 3.048 m | 3.048 m | 3.048 m x 3.048 m |
| Ground Level | Eating Area | 2.5908 m | 2.286 m | 2.5908 m x 2.286 m |
Utilities
| Sewer | Installed |
https://www.realtor.ca/real-estate/26661402/23-stockport-road-markham-cornell
Interested?
Contact us for more information

