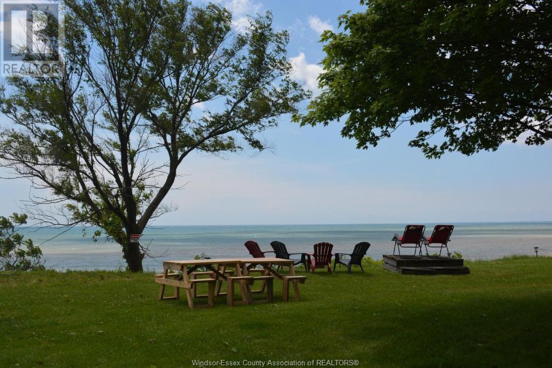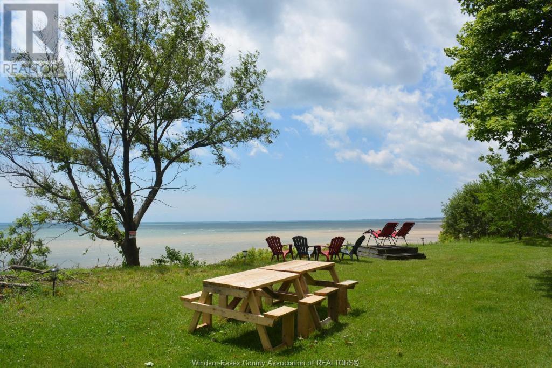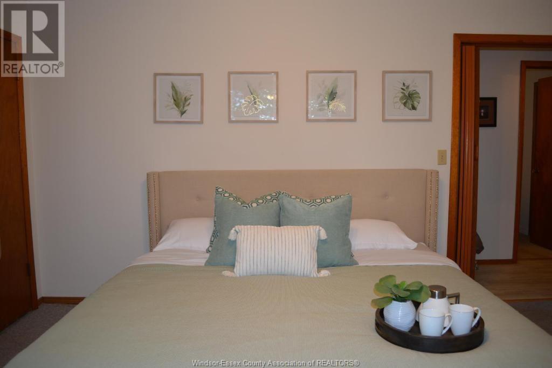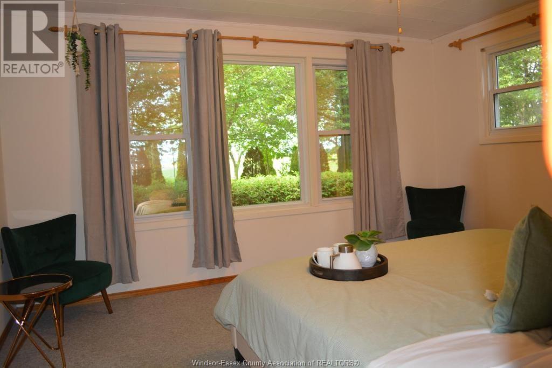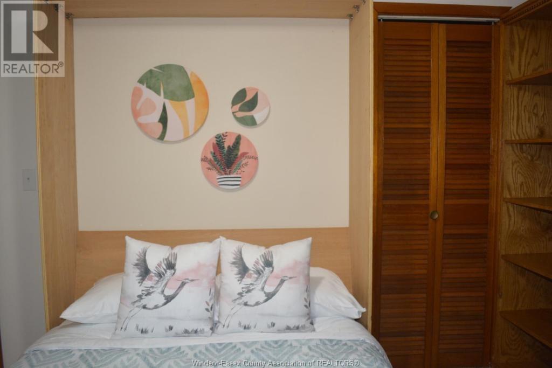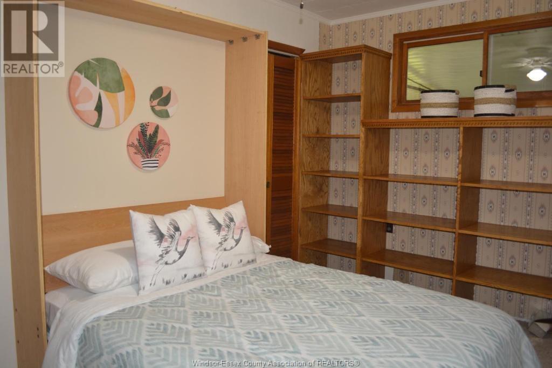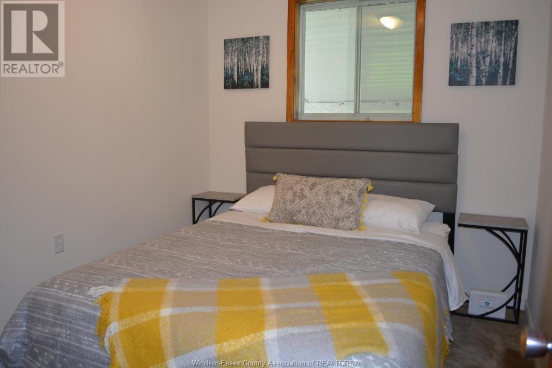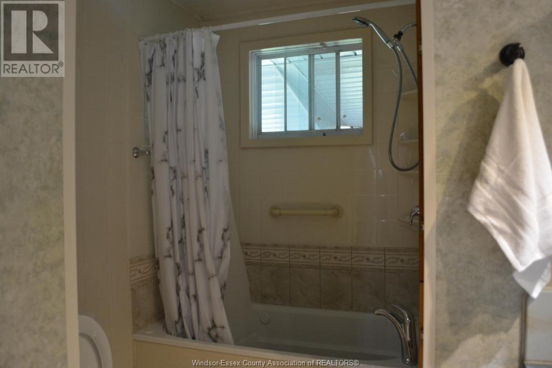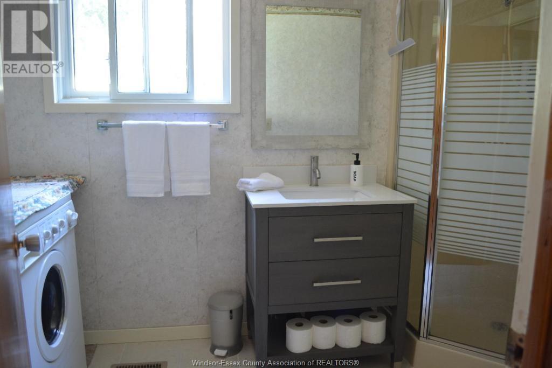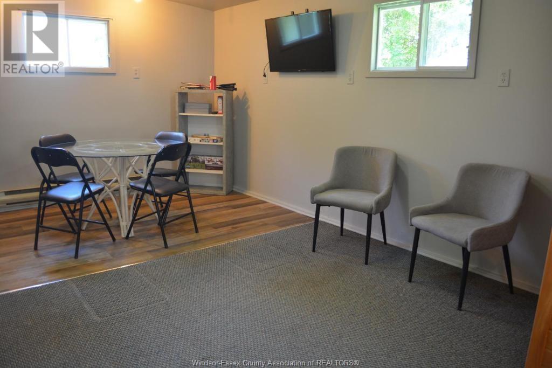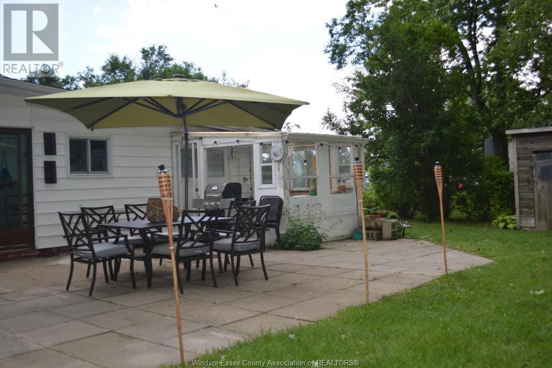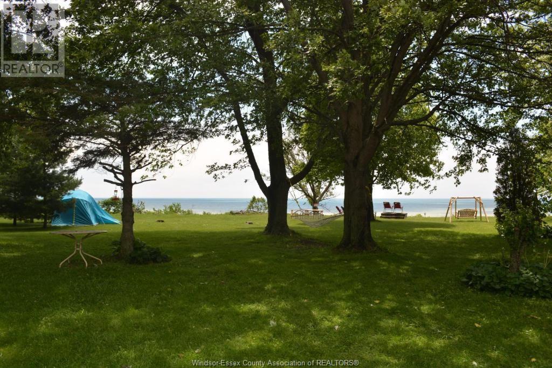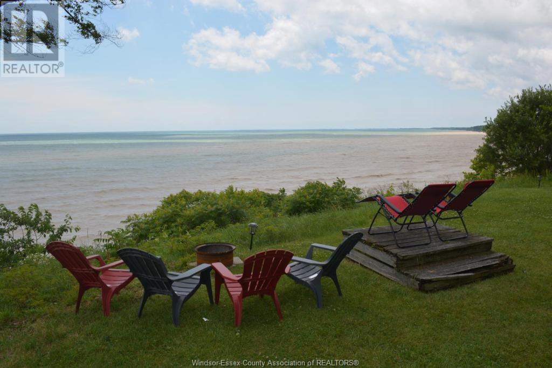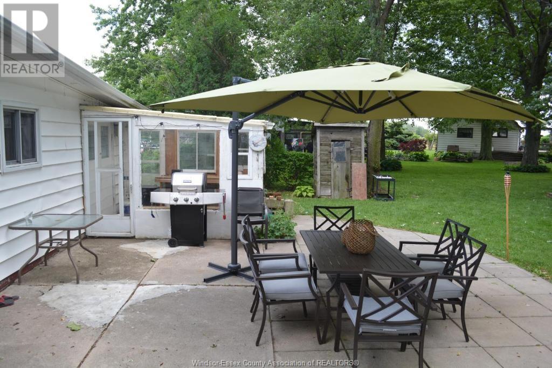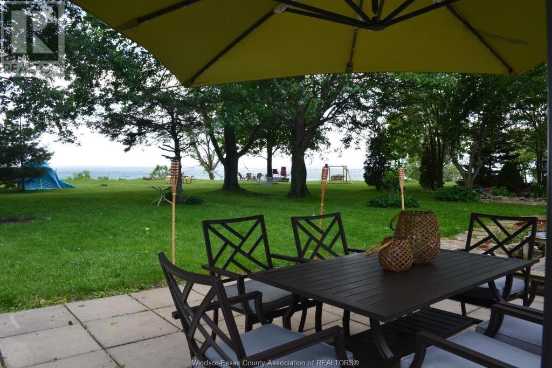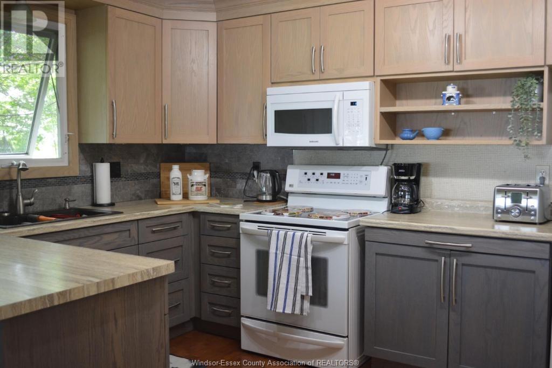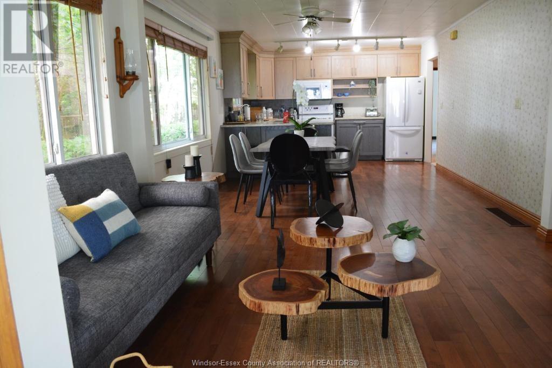2318 Talbot Trail Wheatley, Ontario - MLS#: 24007390
$599,000
Stunning Waterfront ""Birds Point Cottage! This retreat has 3 Bdr. and 2 New upgraded baths. The open concept kitchen, dining area and family room lend to a perfect room to entertain and unobstructed view of the lake. Tiki bar, Games room and sauna add to making this the perfect getaway. The large 75' Lot with 2 Additional Severed Lots of 50' each total 175' of Waterfront. Unlimited potential to add mobil homes, trailers, have events and more. Currently rented to a single tenant and when used as an Airbnb it generated an income of over $5000/seasonal month. Offers are being accepted at any time. Please give 24 hours for booking a showing. (id:51158)
MLS# 24007390 – FOR SALE : 2318 Talbot Trail Wheatley – 3 Beds, 2 Baths Detached House ** Stunning Waterfront “”Birds Point Cottage! This retreat has 3 Bdr. and 2 New upgraded baths. The open concept kitchen, dining area and family room lend to a perfect room to entertain and unobstructed view of the lake. Tiki bar, Games room and sauna add to making this the perfect getaway. The large 75′ Lot with 2 Additional Severed Lots of 50′ each total 175′ of Waterfront. Unlimited potential to add mobil homes, trailers, have events and more. Currently rented to a single tenant and when used as an Airbnb it generated an income of over $5000/seasonal month. Offers are being accepted at any time. Please give 24 hours for booking a showing. (id:51158) ** 2318 Talbot Trail Wheatley **
⚡⚡⚡ Disclaimer: While we strive to provide accurate information, it is essential that you to verify all details, measurements, and features before making any decisions.⚡⚡⚡
📞📞📞Please Call me with ANY Questions, 416-477-2620📞📞📞
Property Details
| MLS® Number | 24007390 |
| Property Type | Single Family |
| Features | Front Driveway |
| Water Front Type | Waterfront |
About 2318 Talbot Trail, Wheatley, Ontario
Building
| Bathroom Total | 2 |
| Bedrooms Above Ground | 3 |
| Bedrooms Total | 3 |
| Appliances | Dishwasher, Dryer, Microwave, Refrigerator, Stove, Washer |
| Architectural Style | Cottage, Ranch |
| Construction Style Attachment | Detached |
| Exterior Finish | Aluminum/vinyl |
| Flooring Type | Other |
| Foundation Type | Unknown |
| Heating Fuel | Natural Gas |
| Heating Type | Forced Air, Furnace |
| Stories Total | 1 |
| Type | House |
Parking
| Carport |
Land
| Acreage | No |
| Sewer | Septic System |
| Size Irregular | 175x319 |
| Size Total Text | 175x319 |
| Zoning Description | A1 |
Rooms
| Level | Type | Length | Width | Dimensions |
|---|---|---|---|---|
| Main Level | 3pc Bathroom | Measurements not available | ||
| Main Level | 3pc Bathroom | Measurements not available | ||
| Main Level | Laundry Room | Measurements not available | ||
| Main Level | Games Room | Measurements not available | ||
| Main Level | Family Room/fireplace | Measurements not available | ||
| Main Level | Kitchen | Measurements not available | ||
| Main Level | Bedroom | Measurements not available | ||
| Main Level | Bedroom | Measurements not available | ||
| Main Level | Primary Bedroom | Measurements not available |
https://www.realtor.ca/real-estate/26741862/2318-talbot-trail-wheatley
Interested?
Contact us for more information

