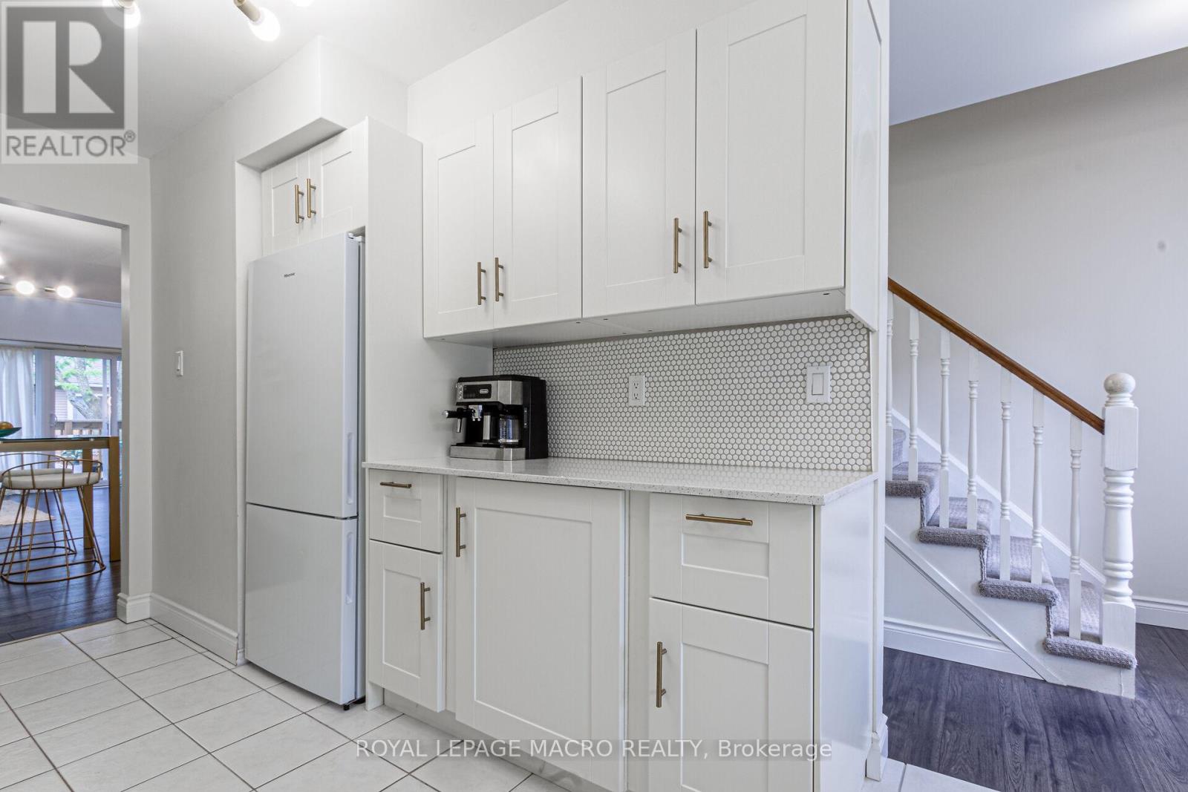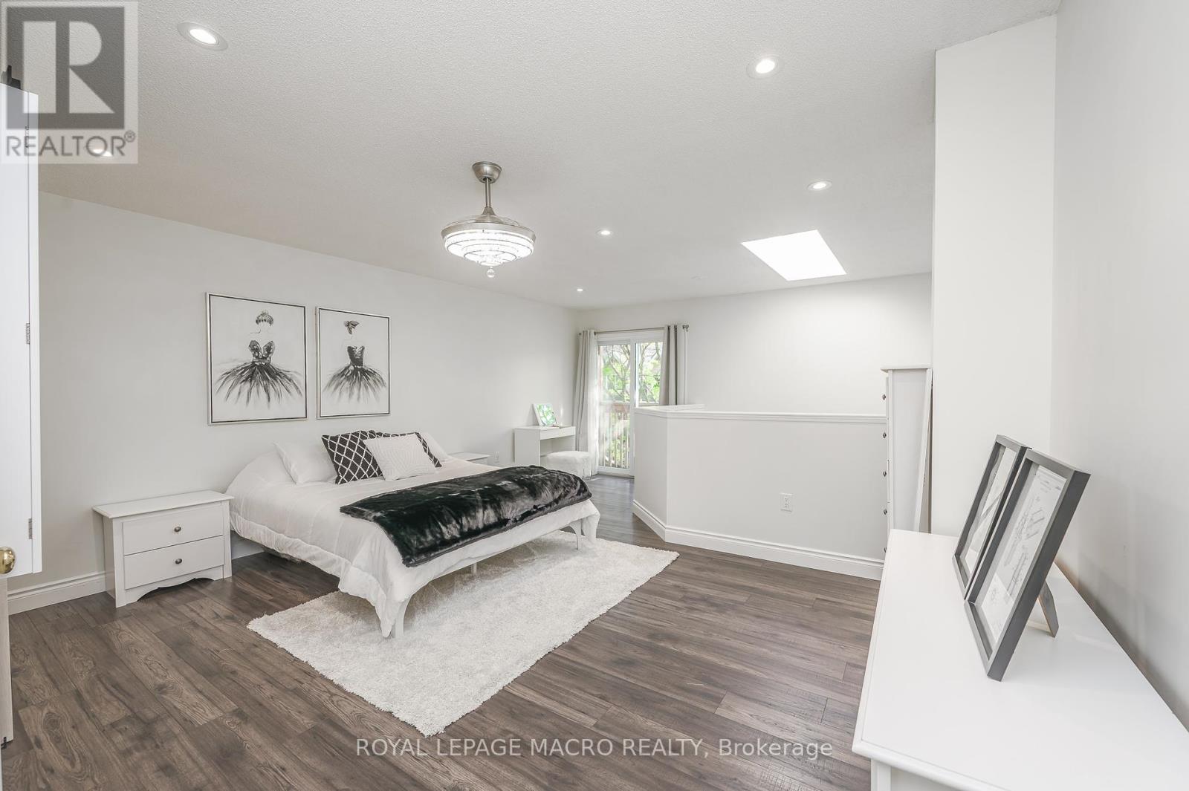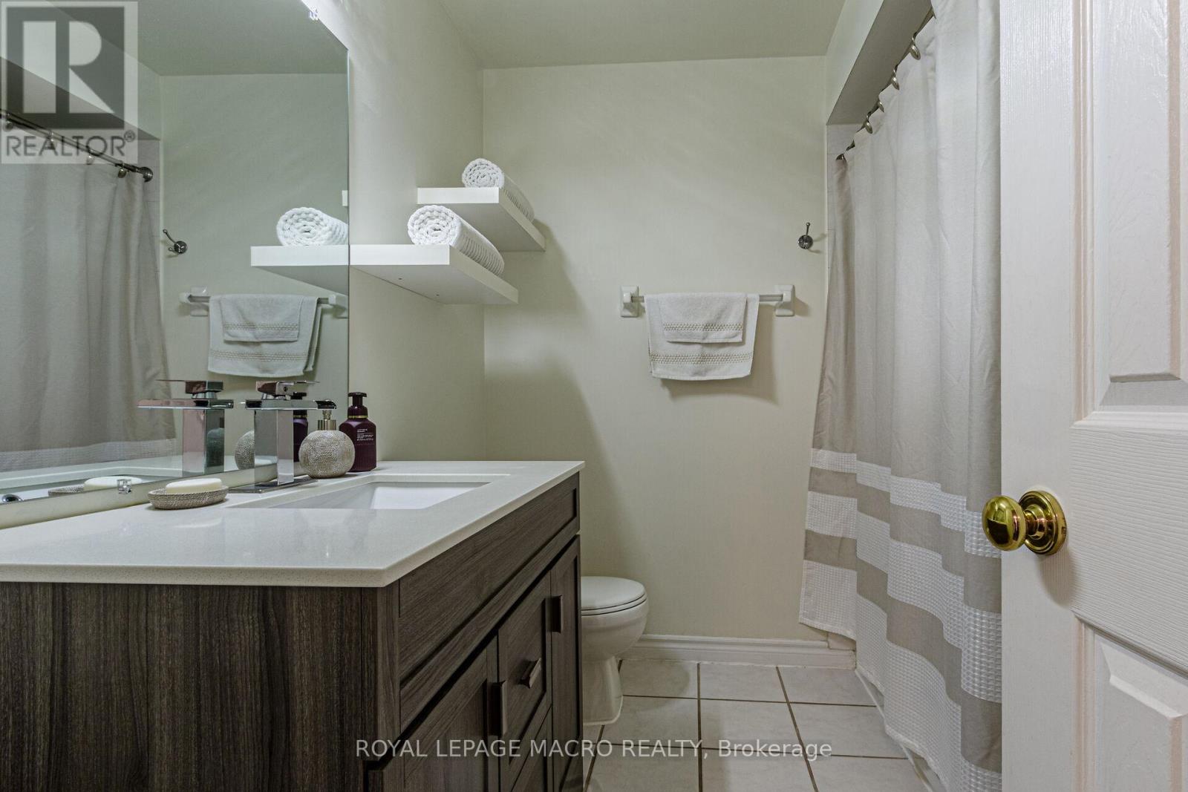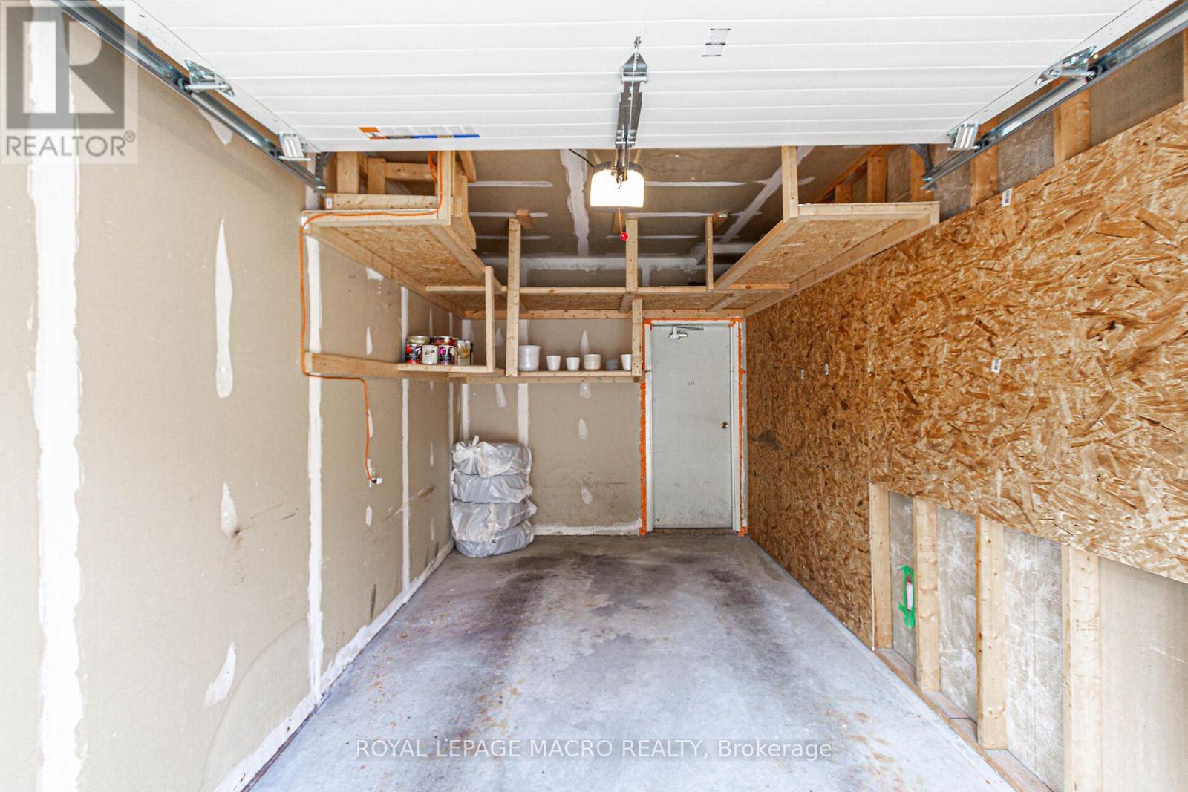232 - 2075 Walker's Line Burlington, Ontario - MLS#: W8363712
$739,900Maintenance,
$442.19 Monthly
Maintenance,
$442.19 MonthlyBright and spacious 2 bed, 1.5 bath stacked townhouse featuring 1260 square feet of living space, modern finishes, garage with driveway and a bonus extra large storage room/workshop! The modern open concept main floor is great for hosting and includes updated kitchen with trendy gold hardware and quartz countertops, high cathedral ceilings with a skylight for extra natural light in the living room and a large balcony overlooking a tranquil courtyard. The second floor has a huge primary bedroom overlooking the family room with another small balcony, spacious second bedroom and convenient second floor laundry. Both floors have updated laminate floors, pot lights and neutral paint colours. The home is filled with recent updates including: new kitchen (2021), new bathroom cabinets (2021), laminate flooring (2021), potlights throughout both floors (2021), brand new kitchen appliances (2021), front loading washer/dryer (2022 w 5 yr warranty), furnace (2022), smoothed ceiling and fresh paint on main floor (2023), barn-style closet doors (2024), ducts cleaned and more! The condo corp has maintained the exterior in excellent condition, including replacing both balconies (2021) and roof (2023). Dont miss out on this turnkey property - there is nothing for you to do but move in and enjoy! **** EXTRAS **** The house includes an owned garage just a few steps away (unit 39) with extra large storage room/workshop attached, and one driveway. (id:51158)
MLS# W8363712 – FOR SALE : 232 – 2075 Walker’s Line Rose Burlington – 2 Beds, 2 Baths Row / Townhouse ** Bright and spacious 2 bed, 1.5 bath stacked townhouse featuring 1260 square feet of living space, modern finishes, garage with driveway and a bonus extra large storage room/workshop! The modern open concept main floor is great for hosting and includes updated kitchen with trendy gold hardware and quartz countertops, high cathedral ceilings with a skylight for extra natural light in the living room and a large balcony overlooking a tranquil courtyard. The second floor has a huge primary bedroom overlooking the family room with another small balcony, spacious second bedroom and convenient second floor laundry. Both floors have updated laminate floors, pot lights and neutral paint colours. The home is filled with recent updates including: new kitchen (2021), new bathroom cabinets (2021), laminate flooring (2021), potlights throughout both floors (2021), brand new kitchen appliances (2021), front loading washer/dryer (2022 w 5 yr warranty), furnace (2022), smoothed ceiling and fresh paint on main floor (2023), barn-style closet doors (2024), ducts cleaned and more! The condo corp has maintained the exterior in excellent condition, including replacing both balconies (2021) and roof (2023). Dont miss out on this turnkey property – there is nothing for you to do but move in and enjoy! **** EXTRAS **** The house includes an owned garage just a few steps away (unit 39) with extra large storage room/workshop attached, and one driveway. (id:51158) ** 232 – 2075 Walker’s Line Rose Burlington **
⚡⚡⚡ Disclaimer: While we strive to provide accurate information, it is essential that you to verify all details, measurements, and features before making any decisions.⚡⚡⚡
📞📞📞Please Call me with ANY Questions, 416-477-2620📞📞📞
Open House
This property has open houses!
2:00 pm
Ends at:4:00 pm
Property Details
| MLS® Number | W8363712 |
| Property Type | Single Family |
| Community Name | Rose |
| Amenities Near By | Public Transit, Schools, Hospital |
| Community Features | Pet Restrictions, Community Centre |
| Features | Balcony, In Suite Laundry |
| Parking Space Total | 2 |
About 232 - 2075 Walker's Line, Burlington, Ontario
Building
| Bathroom Total | 2 |
| Bedrooms Above Ground | 2 |
| Bedrooms Total | 2 |
| Amenities | Visitor Parking |
| Appliances | Garage Door Opener Remote(s), Water Heater, Dishwasher, Dryer, Microwave, Refrigerator, Stove, Washer, Window Coverings |
| Cooling Type | Central Air Conditioning |
| Exterior Finish | Vinyl Siding, Brick |
| Foundation Type | Poured Concrete |
| Heating Fuel | Natural Gas |
| Heating Type | Forced Air |
| Type | Row / Townhouse |
Parking
| Attached Garage |
Land
| Acreage | No |
| Land Amenities | Public Transit, Schools, Hospital |
Rooms
| Level | Type | Length | Width | Dimensions |
|---|---|---|---|---|
| Main Level | Living Room | 4.75 m | 3.12 m | 4.75 m x 3.12 m |
| Main Level | Dining Room | 3.51 m | 3.77 m | 3.51 m x 3.77 m |
| Main Level | Kitchen | 2.48 m | 3.38 m | 2.48 m x 3.38 m |
| Main Level | Eating Area | 2.59 m | 2.78 m | 2.59 m x 2.78 m |
| Upper Level | Primary Bedroom | 4.5 m | 6.3 m | 4.5 m x 6.3 m |
| Upper Level | Bedroom 2 | 3.52 m | 4.89 m | 3.52 m x 4.89 m |
| Upper Level | Bathroom | Measurements not available | ||
| Upper Level | Laundry Room | Measurements not available |
https://www.realtor.ca/real-estate/26931187/232-2075-walkers-line-burlington-rose
Interested?
Contact us for more information










































