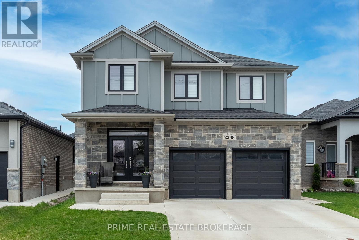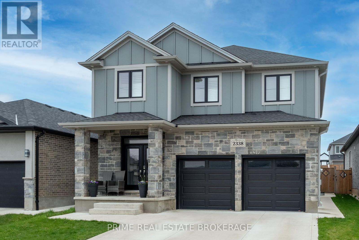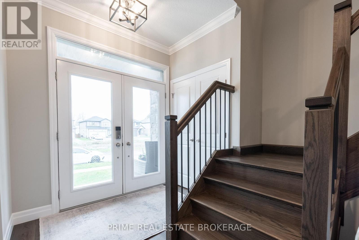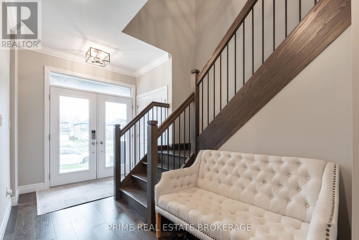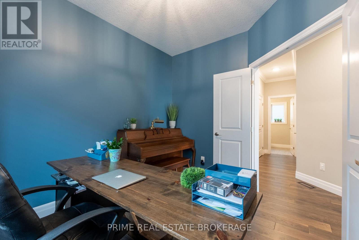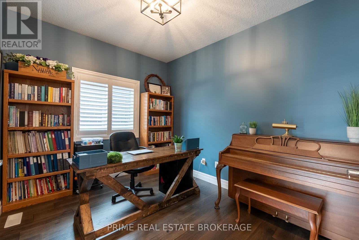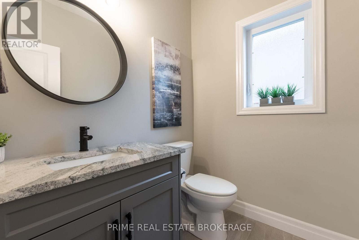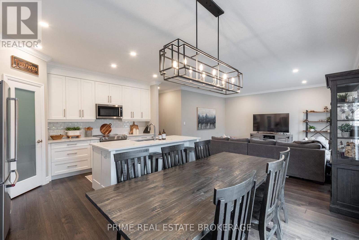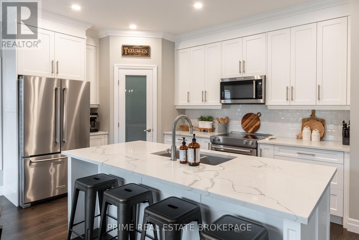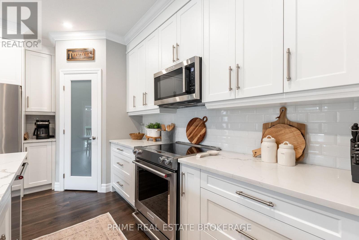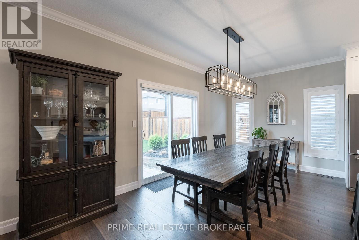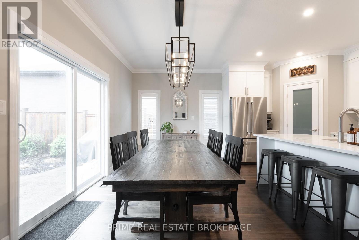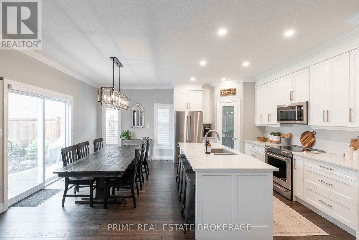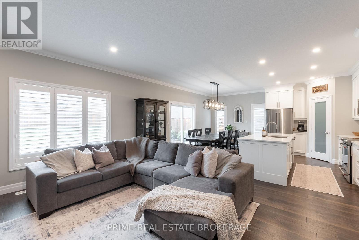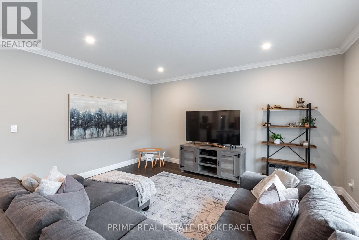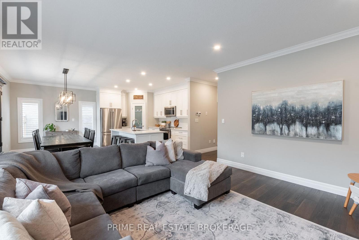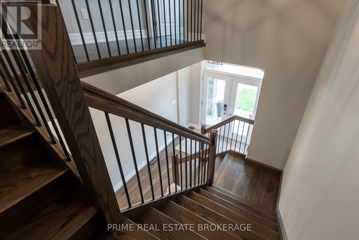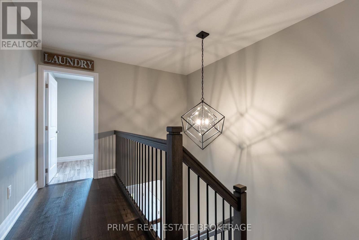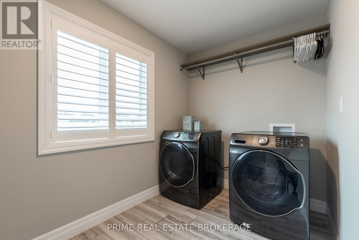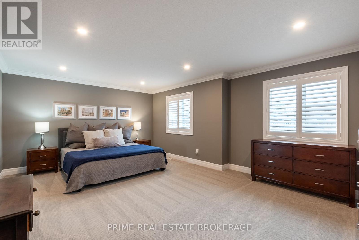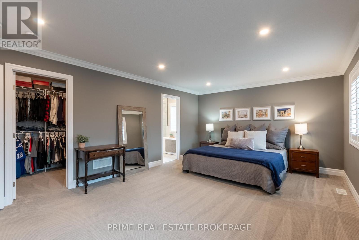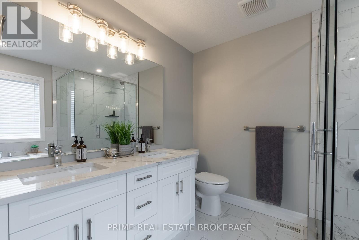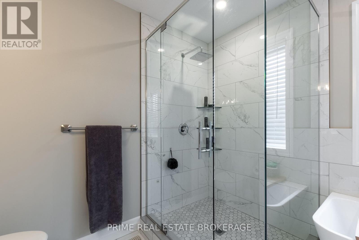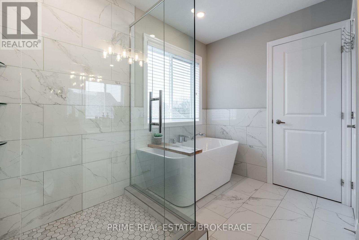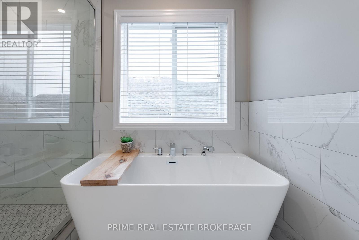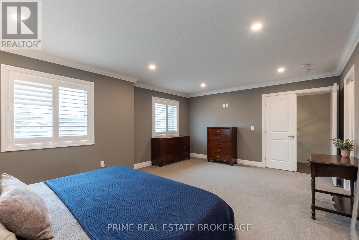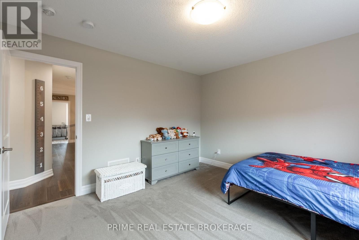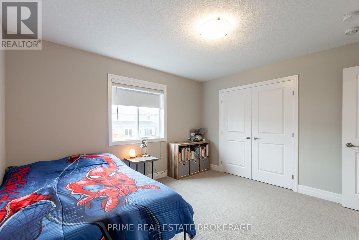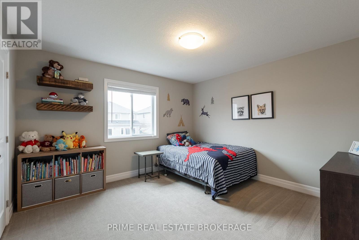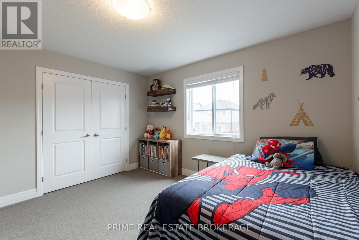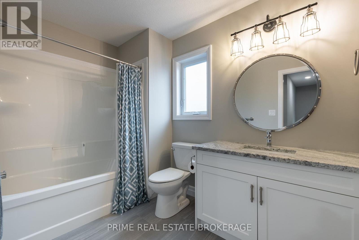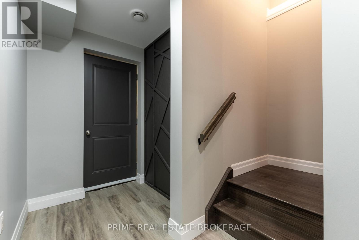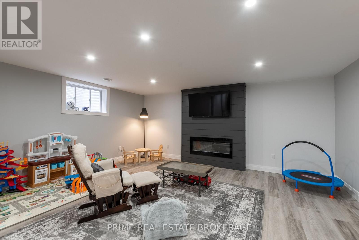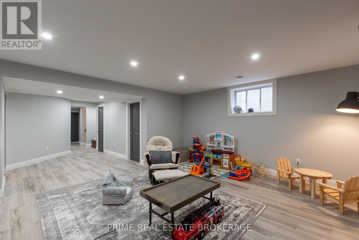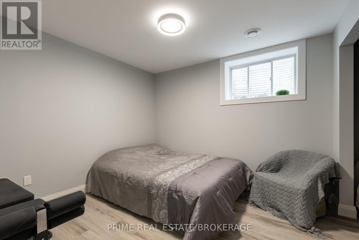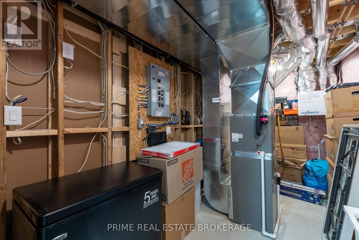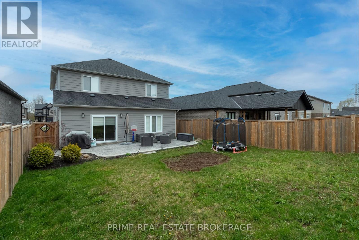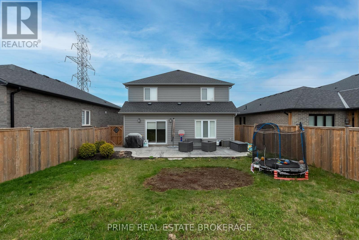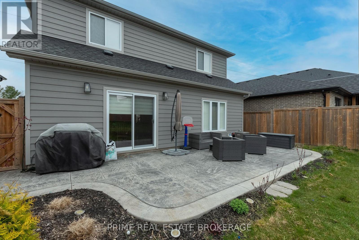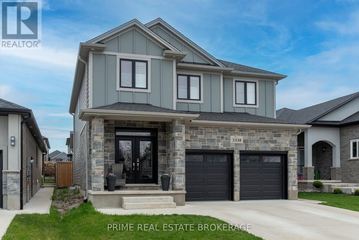2338 Constance Avenue London, Ontario - MLS#: X8274082
$914,900
Welcome to 2338 Constance Ave, a stunning single-owner residence brimming with upgrades! This modern craftsman-style two-story boasts 4 bedrooms and 4 bathrooms offering an ideal layout for families who enjoy entertaining. As you step through the entrance, you're greeted by gleaming hardwood floors and tall ceilings that extend to the upper level. To your left, you'll find a double-doored office, while to your right awaits a convenient mud/powder room. Continuing forward, you'll discover an expansive open-concept living space enriched with premium features, including a custom kitchen upgraded with tall shaker cabinets, quartz countertops, a walk-in pantry, and California shutters, all accented by crown molding. Whether you're savouring a morning coffee, preparing meals for your loved ones or entertaining guests, this inviting living area with its tastefully contrasting finishes is sure to please! Upstairs, three generously sized bedrooms, two full bathrooms and a spacious laundry room await, including the palatial primary bedroom complete with an ensuite and a walk-in closet, featuring hard-surface countertops, striking tile selections, and a modern soaker tub. Downstairs a sizeable family room awaits, boasting a built-in fireplace, along with an additional bedroom and full bathroom (under construction). Situated just minutes away from the 401 and an array of shopping amenities, this residence offers both comfort and convenience in abundance. (id:51158)
MLS# X8274082 – FOR SALE : 2338 Constance Ave South U London – 4 Beds, 4 Baths Detached House ** Welcome to 2338 Constance Ave, a stunning single-owner residence brimming with upgrades! This modern craftsman-style two-story boasts 4 bedrooms and 4 bathrooms offering an ideal layout for families who enjoy entertaining. As you step through the entrance, you’re greeted by gleaming hardwood floors and tall ceilings that extend to the upper level. To your left, you’ll find a double-doored office, while to your right awaits a convenient mud/powder room. Continuing forward, you’ll discover an expansive open-concept living space enriched with premium features, including a custom kitchen upgraded with tall shaker cabinets, quartz countertops, a walk-in pantry, and California shutters, all accented by crown molding. Whether you’re savouring a morning coffee, preparing meals for your loved ones or entertaining guests, this inviting living area with its tastefully contrasting finishes is sure to please! Upstairs, three generously sized bedrooms, two full bathrooms and a spacious laundry room await, including the palatial primary bedroom complete with an ensuite and a walk-in closet, featuring hard-surface countertops, striking tile selections, and a modern soaker tub. Downstairs a sizeable family room awaits, boasting a built-in fireplace, along with an additional bedroom and full bathroom (under construction). Situated just minutes away from the 401 and an array of shopping amenities, this residence offers both comfort and convenience in abundance. (id:51158) ** 2338 Constance Ave South U London **
⚡⚡⚡ Disclaimer: While we strive to provide accurate information, it is essential that you to verify all details, measurements, and features before making any decisions.⚡⚡⚡
📞📞📞Please Call me with ANY Questions, 416-477-2620📞📞📞
Property Details
| MLS® Number | X8274082 |
| Property Type | Single Family |
| Community Name | SouthU |
| Amenities Near By | Hospital, Park, Schools, Place Of Worship |
| Features | Ravine, Sump Pump |
| Parking Space Total | 4 |
| Structure | Porch |
About 2338 Constance Avenue, London, Ontario
Building
| Bathroom Total | 4 |
| Bedrooms Above Ground | 3 |
| Bedrooms Below Ground | 1 |
| Bedrooms Total | 4 |
| Appliances | Central Vacuum, Dishwasher, Dryer, Microwave, Refrigerator, Stove, Washer, Window Coverings |
| Basement Development | Finished |
| Basement Type | Full (finished) |
| Construction Style Attachment | Detached |
| Cooling Type | Central Air Conditioning |
| Exterior Finish | Vinyl Siding, Stone |
| Fire Protection | Smoke Detectors |
| Foundation Type | Poured Concrete |
| Heating Fuel | Natural Gas |
| Heating Type | Forced Air |
| Stories Total | 2 |
| Type | House |
| Utility Water | Municipal Water |
Parking
| Attached Garage |
Land
| Acreage | No |
| Land Amenities | Hospital, Park, Schools, Place Of Worship |
| Sewer | Sanitary Sewer |
| Size Irregular | 39.99 X 114.3 Ft |
| Size Total Text | 39.99 X 114.3 Ft|under 1/2 Acre |
Rooms
| Level | Type | Length | Width | Dimensions |
|---|---|---|---|---|
| Second Level | Bedroom | 3.68 m | 3.66 m | 3.68 m x 3.66 m |
| Second Level | Bedroom | 3.86 m | 3.66 m | 3.86 m x 3.66 m |
| Second Level | Laundry Room | 3.1 m | 1.98 m | 3.1 m x 1.98 m |
| Second Level | Primary Bedroom | 5.89 m | 4.29 m | 5.89 m x 4.29 m |
| Basement | Family Room | 5.51 m | 8.64 m | 5.51 m x 8.64 m |
| Basement | Bedroom | 3.07 m | 3.2 m | 3.07 m x 3.2 m |
| Main Level | Living Room | 4.65 m | 4.88 m | 4.65 m x 4.88 m |
| Main Level | Pantry | 1.32 m | 1.3 m | 1.32 m x 1.3 m |
| Main Level | Foyer | 2.34 m | 1.37 m | 2.34 m x 1.37 m |
| Main Level | Dining Room | 4.44 m | 2.82 m | 4.44 m x 2.82 m |
| Main Level | Kitchen | 4.44 m | 2.69 m | 4.44 m x 2.69 m |
| Main Level | Office | 3.4 m | 2.84 m | 3.4 m x 2.84 m |
https://www.realtor.ca/real-estate/26807157/2338-constance-avenue-london-southu
Interested?
Contact us for more information

