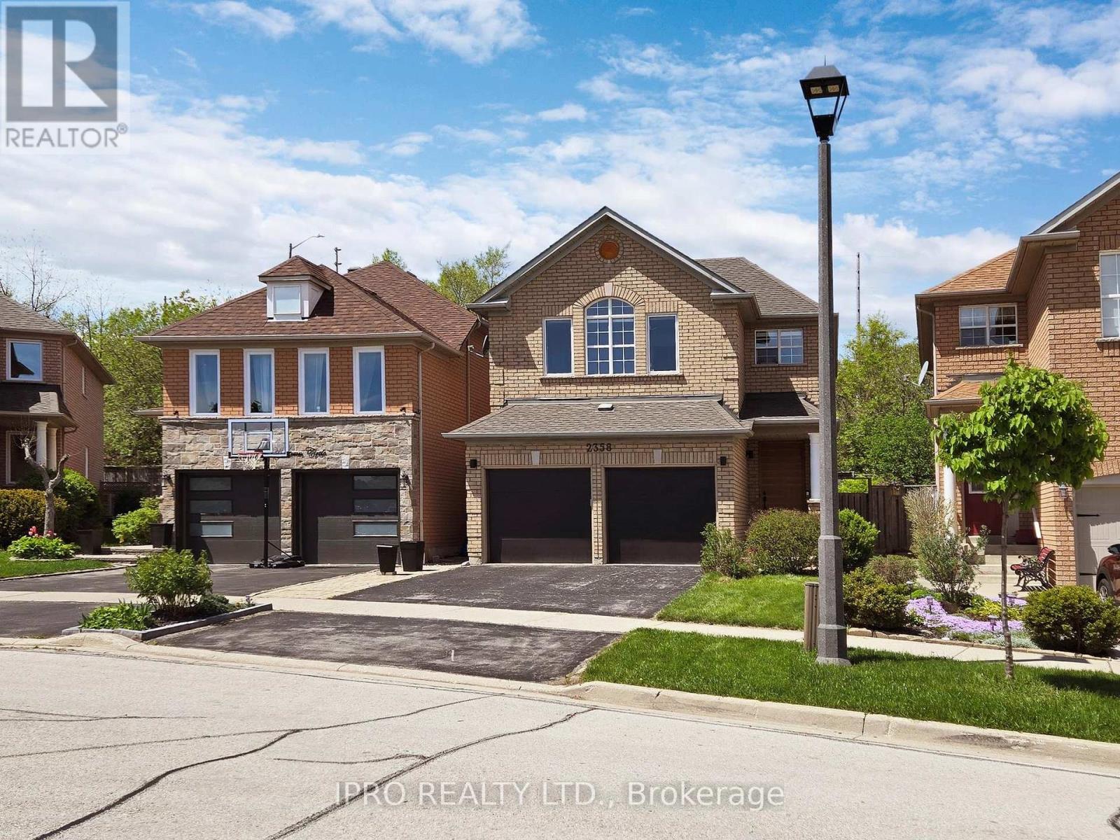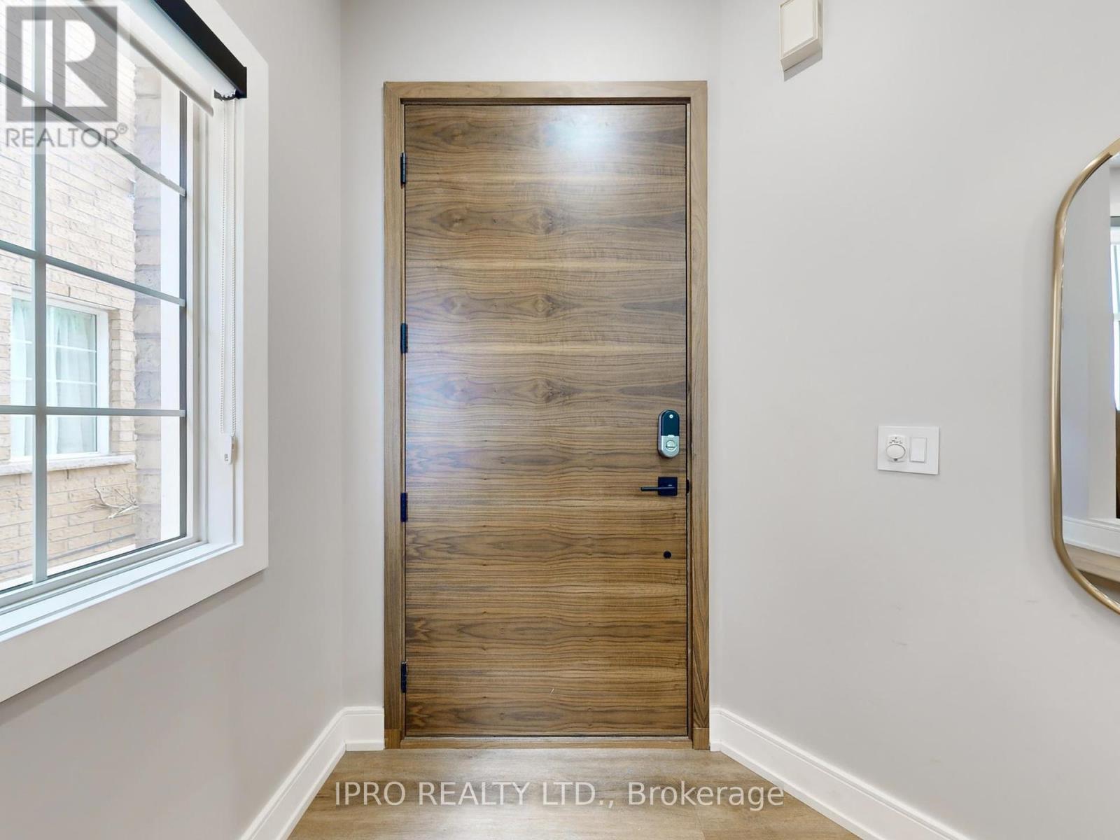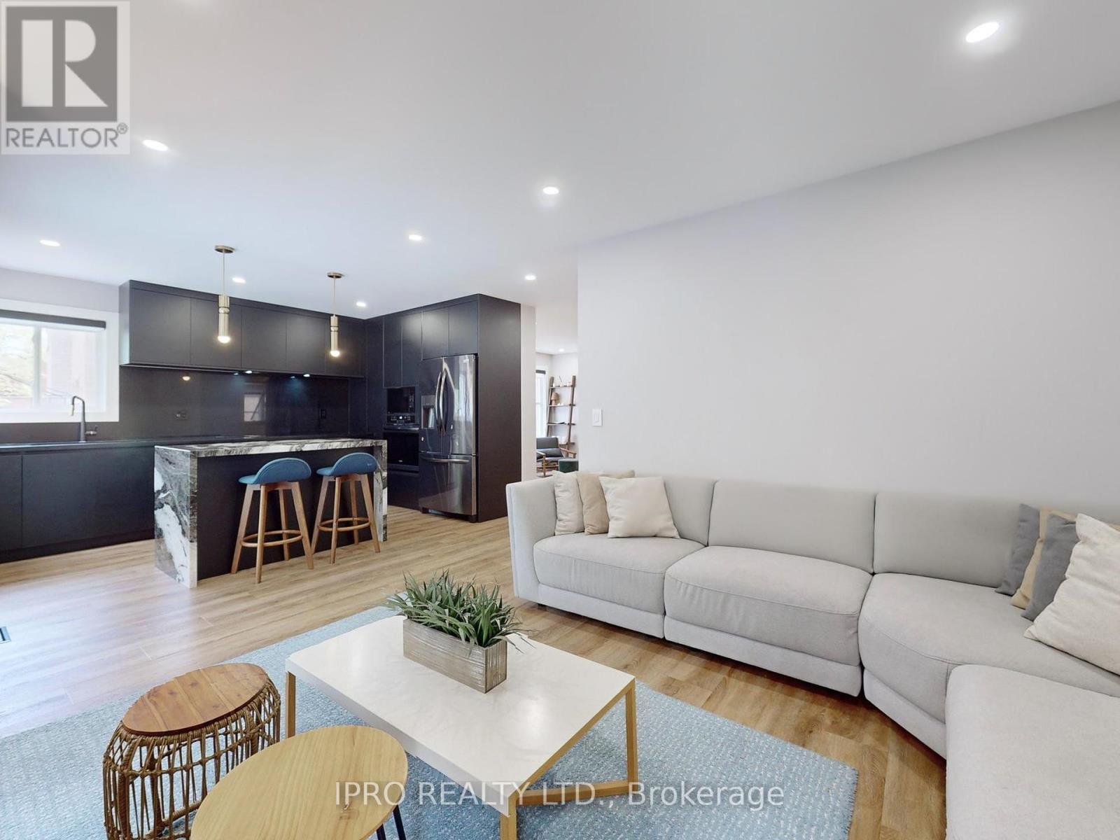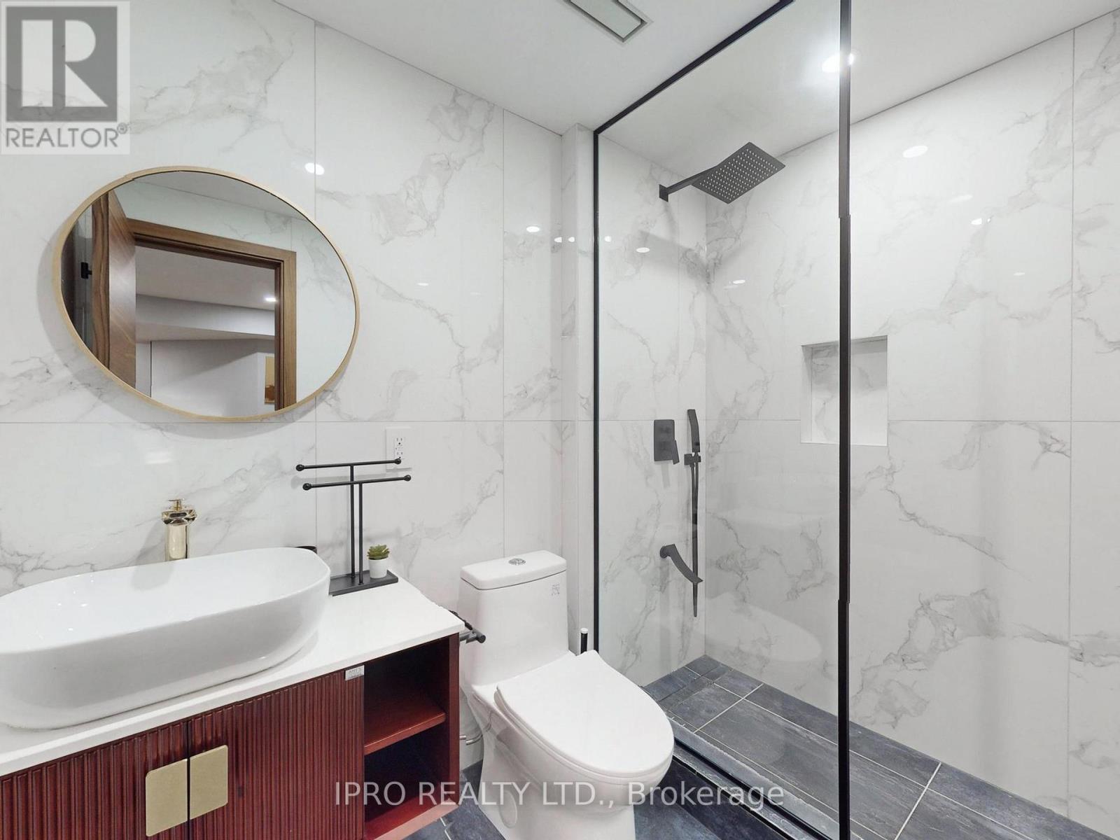2358 Yorktown Circle Mississauga, Ontario - MLS#: W8427414
$1,549,900
Fantastic opportunity to live in the heart of Central Erin Mills. Backing onto green space without any neighbours behind. Fully renovated 4 bed detached home with designer quality upgrades. Upgraded kitchen with stone waterfall island and backsplash, high end flooring through-out, black stainless windows, washrooms with upgraded faucets, tiles and stone counters, pot lights, EV charger ready with NEMA 1450 outlet and more. Fully finished basement rec room with a 4 pc washroom. Large backyard with lush greenery, featuring custom deck perfect for entertaining. No expense spared. Better than a builder model home. **** EXTRAS **** One of the best school districts, steps to Streetsville GO Station, close to all amenities, malls, shopping, grocery, hwys and Streetsville downtown. (id:51158)
Absolutely! With a property listing like this one on 2358 Yorktown Circle, Mississauga, there is a great opportunity for a real estate agent to market and sell the house. The listing highlights many attractive features of the property that potential buyers would find appealing. As a real estate agent, it’s important to emphasize these key selling points to attract interested buyers:
1. Location: The property is located in Central Erin Mills, which is a highly sought-after area in Mississauga. It’s important to highlight the convenience of the location, such as proximity to schools, transportation options like the Streetsville GO Station, amenities, shopping centers, and highways.
2. Features: The listing mentions that the house backs onto green space, offering privacy and a peaceful setting. Additionally, the house has been fully renovated with designer upgrades, including a modern kitchen with high-end appliances, upgraded bathrooms, flooring, windows, and a finished basement. These features should be highlighted to showcase the quality of the property.
3. Investment Value: The listing mentions that the property is better than a builder model home, indicating that it has been upgraded with attention to detail and high-quality finishes. Real estate agents should emphasize the investment value of the property and how these upgrades can increase its market value.
4. Lifestyle Benefits: The large backyard with custom deck and lush greenery is a great selling point for buyers who enjoy outdoor living and entertainment. Real estate agents can emphasize the lifestyle benefits of the property, such as the potential for family gatherings, BBQs, and relaxing in a private outdoor space.
By effectively marketing these key selling points, a real estate agent can attract potential buyers who are looking for a fully renovated, modern home in a desirable location like Central Erin Mills. It’s important to communicate the value of the property and showcase its unique features to generate interest and secure a successful sale.
⚡⚡⚡ Disclaimer: While we strive to provide accurate information, it is essential that you to verify all details, measurements, and features before making any decisions.⚡⚡⚡
📞📞📞Please Call me with ANY Questions, 416-477-2620📞📞📞
Property Details
| MLS® Number | W8427414 |
| Property Type | Single Family |
| Community Name | Central Erin Mills |
| Parking Space Total | 4 |
About 2358 Yorktown Circle, Mississauga, Ontario
Building
| Bathroom Total | 4 |
| Bedrooms Above Ground | 4 |
| Bedrooms Total | 4 |
| Appliances | Window Coverings |
| Basement Development | Finished |
| Basement Type | N/a (finished) |
| Construction Style Attachment | Detached |
| Cooling Type | Central Air Conditioning |
| Exterior Finish | Brick |
| Foundation Type | Concrete |
| Heating Fuel | Natural Gas |
| Heating Type | Forced Air |
| Stories Total | 2 |
| Type | House |
| Utility Water | Municipal Water |
Parking
| Attached Garage |
Land
| Acreage | No |
| Sewer | Sanitary Sewer |
| Size Irregular | 29.17 X 102.2 Ft ; Pie Shapped |
| Size Total Text | 29.17 X 102.2 Ft ; Pie Shapped |
Rooms
| Level | Type | Length | Width | Dimensions |
|---|---|---|---|---|
| Second Level | Primary Bedroom | 5.48 m | 4.2 m | 5.48 m x 4.2 m |
| Second Level | Bedroom 2 | 3.25 m | 2.69 m | 3.25 m x 2.69 m |
| Second Level | Bedroom 3 | 3.38 m | 2.71 m | 3.38 m x 2.71 m |
| Second Level | Bedroom 4 | 3.01 m | 2.94 m | 3.01 m x 2.94 m |
| Second Level | Laundry Room | 1.8 m | 2.95 m | 1.8 m x 2.95 m |
| Basement | Media | 7.65 m | 7.65 m | 7.65 m x 7.65 m |
| Ground Level | Living Room | 3.9 m | 2.47 m | 3.9 m x 2.47 m |
| Ground Level | Dining Room | 3.62 m | 2.95 m | 3.62 m x 2.95 m |
| Ground Level | Kitchen | 4.05 m | 3.75 m | 4.05 m x 3.75 m |
| Ground Level | Family Room | 3.57 m | 3.31 m | 3.57 m x 3.31 m |
https://www.realtor.ca/real-estate/27024717/2358-yorktown-circle-mississauga-central-erin-mills
Interested?
Contact us for more information






































