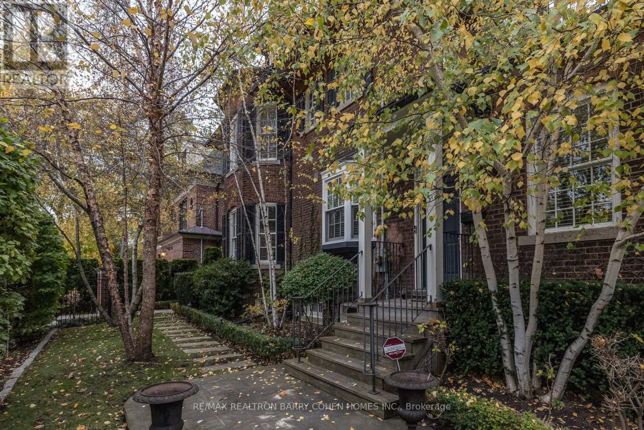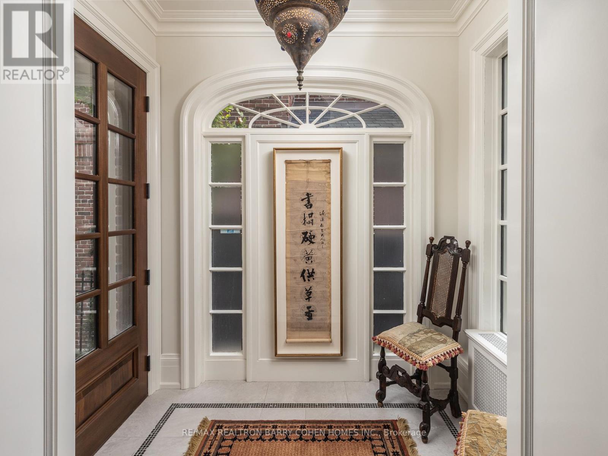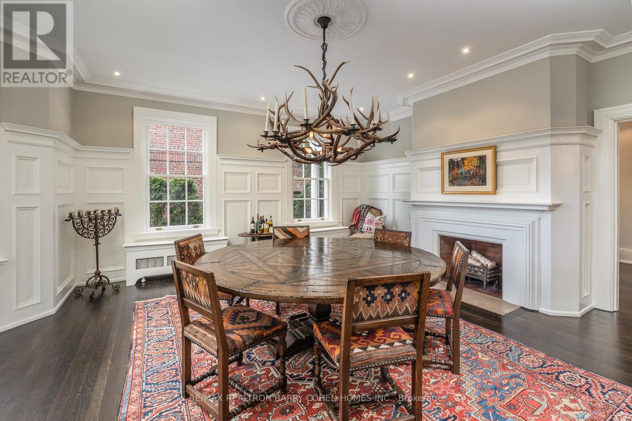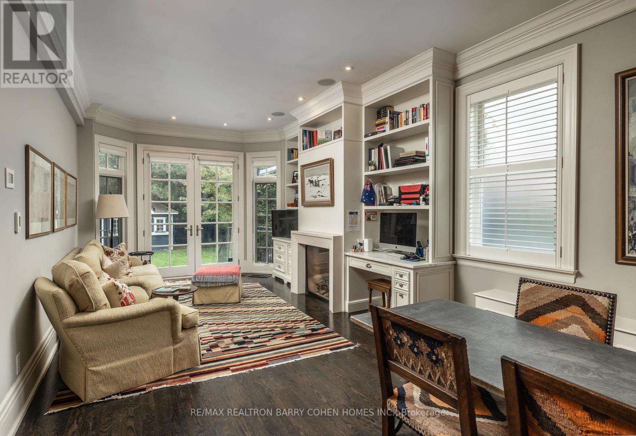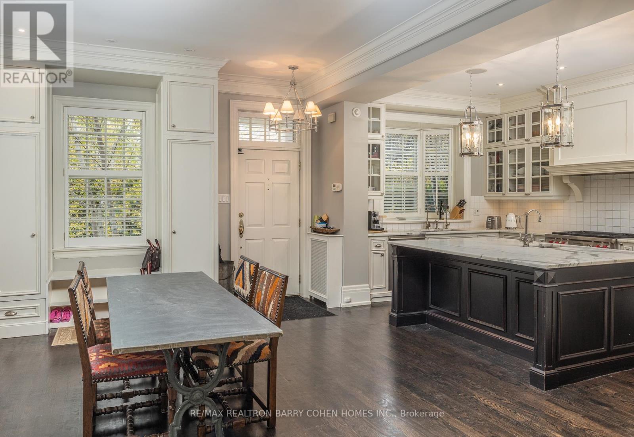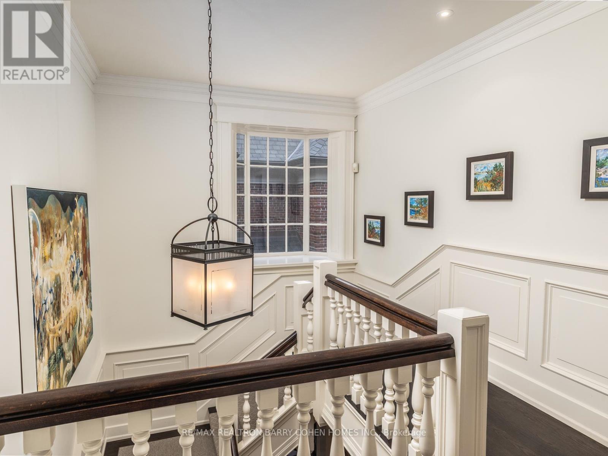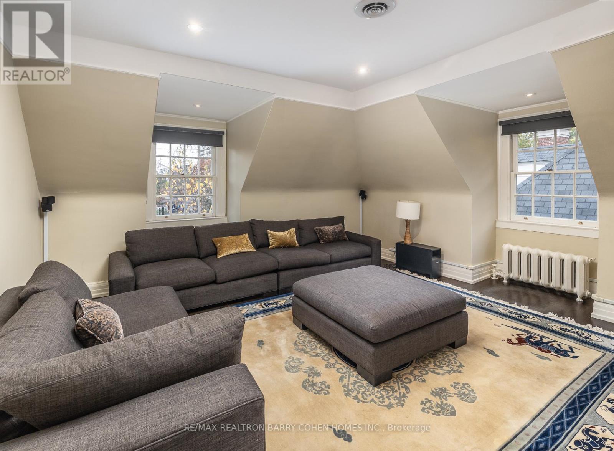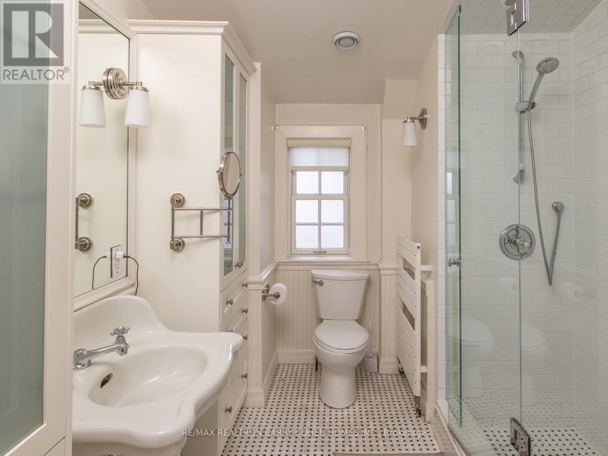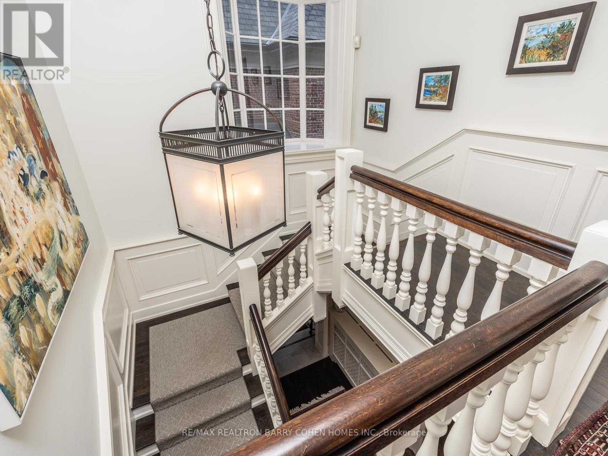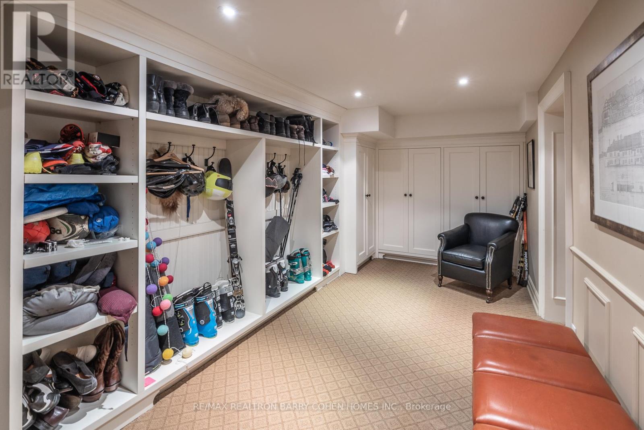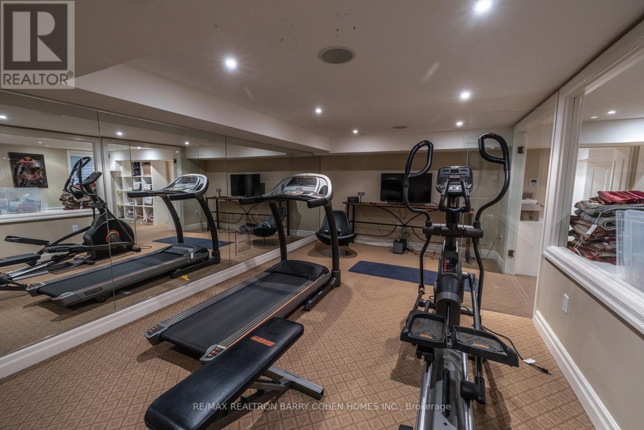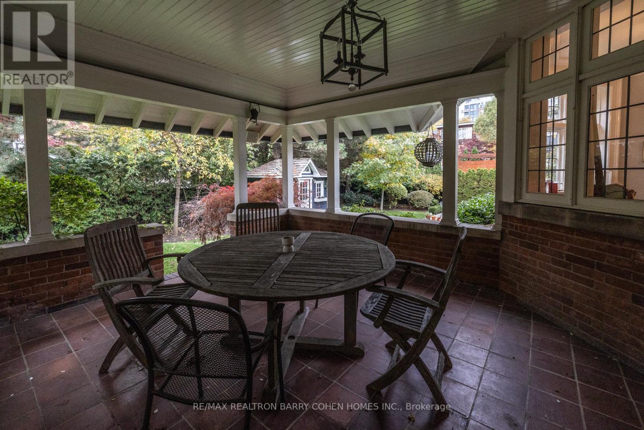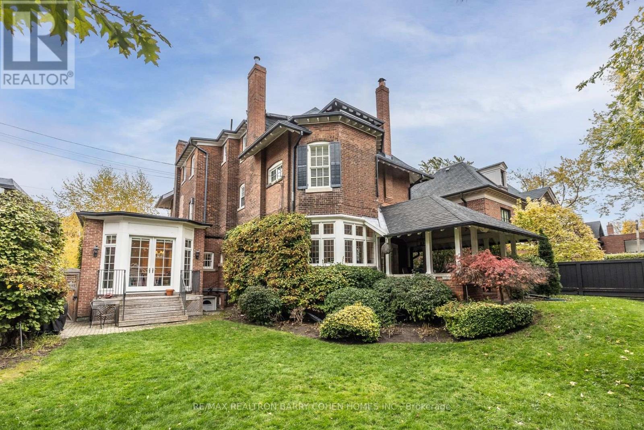236 Poplar Plains Rd Toronto, Ontario - MLS#: C7285046
$6,995,000
A Grand Georgian Residence On Esteemed Poplar Plains Road In Toronto's Distinguished Casa Loma Neighbourhood! Updated 6,464 SqFt Of Stately Living Space, Situated On An Almost 80 Ft Wide Lot W/ Great Redevelopment Potential. The Charming Front Gated Walkway W/Original Brick Pillars Leads To A Graceful Front Entrance W/Welcoming Foyer. Grand Main Hall Staircase. Soaring Ceilings, Solid Hardwd Floors, Original Decor Elements & Charm T/O. Spectacular Chef-Level Kit. W/Honed Calcutta Counters & Framed Cabinetry, Open To The Cozy Family Rm. Gracious Formal Living Rm W/Wood Burning Fireplace, Leaded Glass Windows & Walk-Out To Serene Covered Veranda. Huge Formal Dining Rm With Fireplace, & Dramatic Paneling. Elegant Prim. Bedrm W/Gorgeous Updated Vintage-Design Ens. Plus 4 More Spacious Bedrms. 3rd Floor Retreat W/Office, Den & Family's Fam Rm W/Gas FP. L/L W/Wine Cellar & Home Gym. Sprawling & Private Landscaped Backyard W/ Chalet Storage Shed & Patio. **** EXTRAS **** Steps To Yonge/St. Clair Shops & Restaurants, Top Public & Private Schools & More. (id:51158)
MLS# C7285046 – FOR SALE : 236 Poplar Plains Rd Casa Loma Toronto – 5 Beds, 5 Baths Detached House ** A Grand Georgian Residence On Esteemed Poplar Plains Road In Toronto’s Distinguished Casa Loma Neighbourhood! Updated 6,464 SqFt Of Stately Living Space, Situated On An Almost 80 Ft Wide Lot W/ Great Redevelopment Potential. The Charming Front Gated Walkway W/Original Brick Pillars Leads To A Graceful Front Entrance W/Welcoming Foyer. Grand Main Hall Staircase. Soaring Ceilings, Solid Hardwd Floors, Original Decor Elements & Charm T/O. Spectacular Chef-Level Kit. W/Honed Calcutta Counters & Framed Cabinetry, Open To The Cozy Family Rm. Gracious Formal Living Rm W/Wood Burning Fireplace, Leaded Glass Windows & Walk-Out To Serene Covered Veranda. Huge Formal Dining Rm With Fireplace, & Dramatic Paneling. Elegant Prim. Bedrm W/Gorgeous Updated Vintage-Design Ens. Plus 4 More Spacious Bedrms. 3rd Floor Retreat W/Office, Den & Family’s Fam Rm W/Gas FP. L/L W/Wine Cellar & Home Gym. Sprawling & Private Landscaped Backyard W/ Chalet Storage Shed & Patio.**** EXTRAS **** Steps To Yonge/St. Clair Shops & Restaurants, Top Public & Private Schools & More. (id:51158) ** 236 Poplar Plains Rd Casa Loma Toronto **
⚡⚡⚡ Disclaimer: While we strive to provide accurate information, it is essential that you to verify all details, measurements, and features before making any decisions.⚡⚡⚡
📞📞📞Please Call me with ANY Questions, 416-477-2620📞📞📞
Property Details
| MLS® Number | C7285046 |
| Property Type | Single Family |
| Community Name | Casa Loma |
| Amenities Near By | Park, Public Transit, Schools |
| Parking Space Total | 6 |
About 236 Poplar Plains Rd, Toronto, Ontario
Building
| Bathroom Total | 5 |
| Bedrooms Above Ground | 5 |
| Bedrooms Total | 5 |
| Basement Development | Finished |
| Basement Type | N/a (finished) |
| Construction Style Attachment | Detached |
| Exterior Finish | Brick |
| Fireplace Present | Yes |
| Heating Fuel | Natural Gas |
| Heating Type | Hot Water Radiator Heat |
| Stories Total | 3 |
| Type | House |
Parking
| Attached Garage |
Land
| Acreage | No |
| Land Amenities | Park, Public Transit, Schools |
| Size Irregular | 79.65 X 110.21 Ft |
| Size Total Text | 79.65 X 110.21 Ft |
Rooms
| Level | Type | Length | Width | Dimensions |
|---|---|---|---|---|
| Second Level | Primary Bedroom | 5.77 m | 5.23 m | 5.77 m x 5.23 m |
| Second Level | Bedroom 2 | 4.32 m | 3.4 m | 4.32 m x 3.4 m |
| Second Level | Bedroom 3 | 4.42 m | 3.86 m | 4.42 m x 3.86 m |
| Third Level | Bedroom 4 | 5.23 m | 2.95 m | 5.23 m x 2.95 m |
| Third Level | Bedroom 5 | 4.17 m | 2.87 m | 4.17 m x 2.87 m |
| Third Level | Office | 4.93 m | 3.86 m | 4.93 m x 3.86 m |
| Third Level | Den | 4.83 m | 2.26 m | 4.83 m x 2.26 m |
| Basement | Exercise Room | 6.63 m | 3.45 m | 6.63 m x 3.45 m |
| Main Level | Living Room | 7.39 m | 6.71 m | 7.39 m x 6.71 m |
| Main Level | Dining Room | 6.38 m | 6.07 m | 6.38 m x 6.07 m |
| Main Level | Kitchen | 5.28 m | 3.25 m | 5.28 m x 3.25 m |
| Main Level | Family Room | 4.44 m | 3.76 m | 4.44 m x 3.76 m |
https://www.realtor.ca/real-estate/26262347/236-poplar-plains-rd-toronto-casa-loma
Interested?
Contact us for more information


