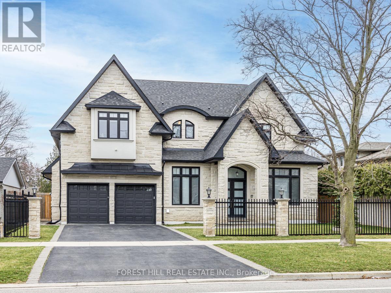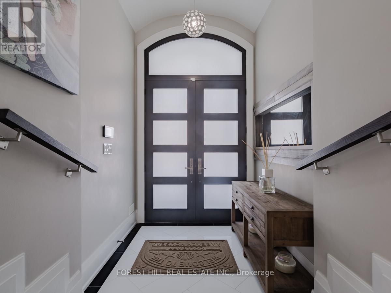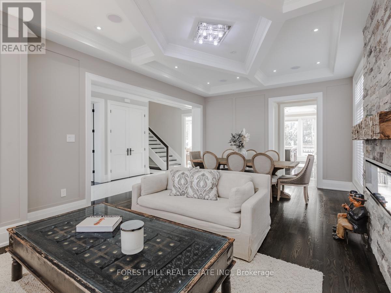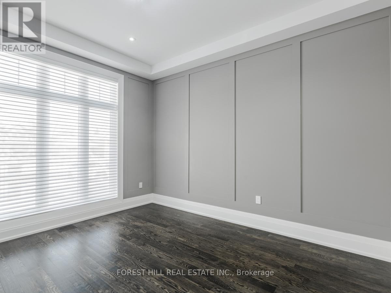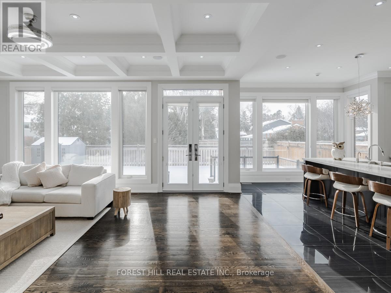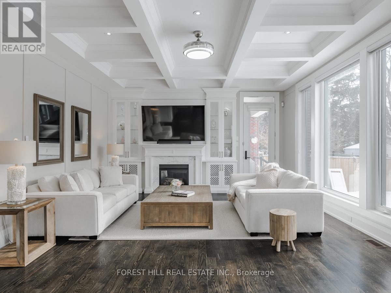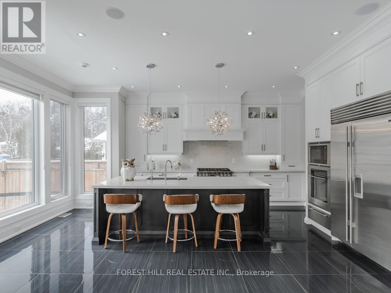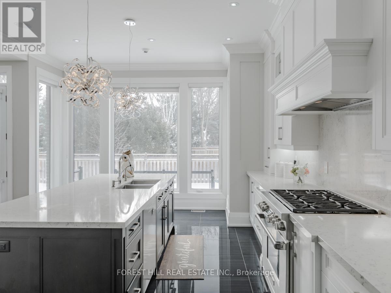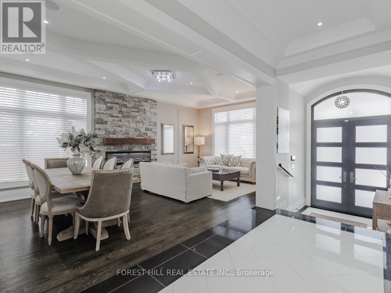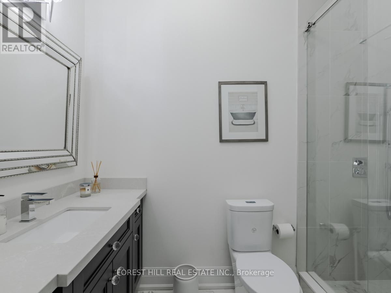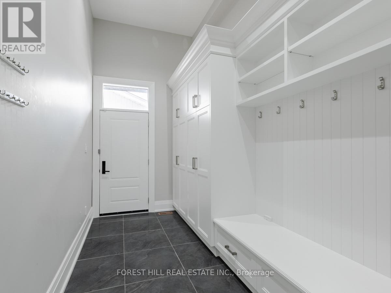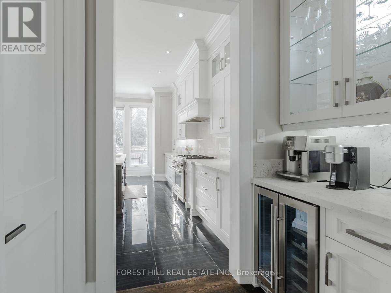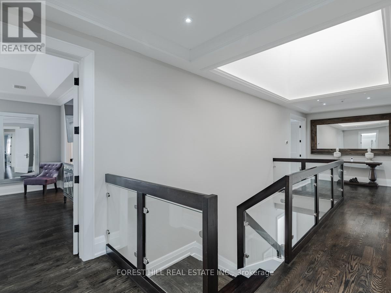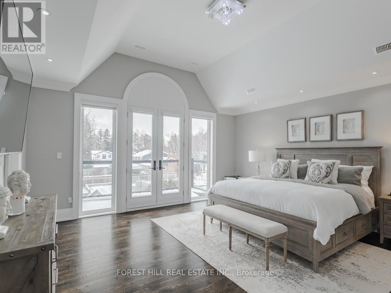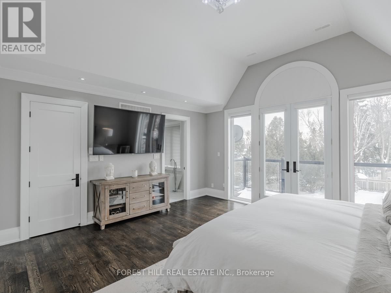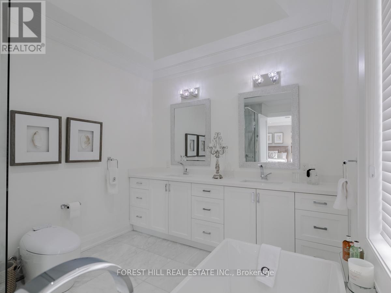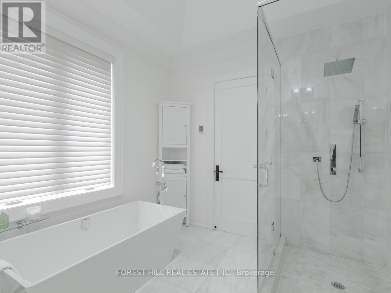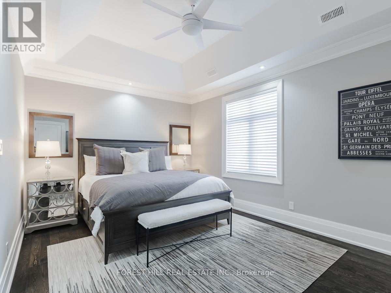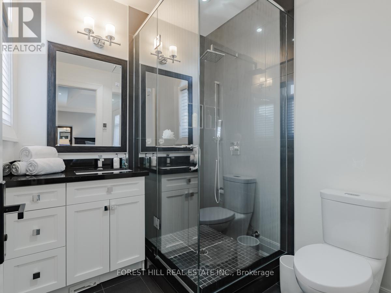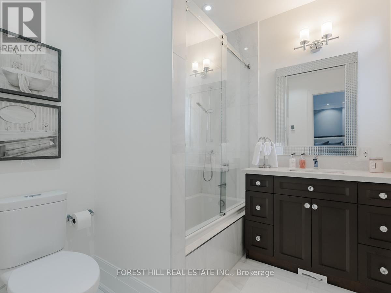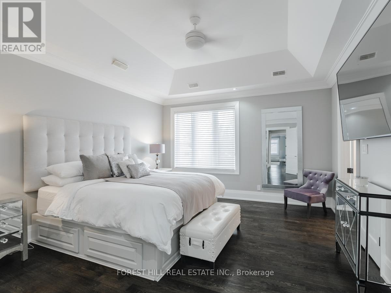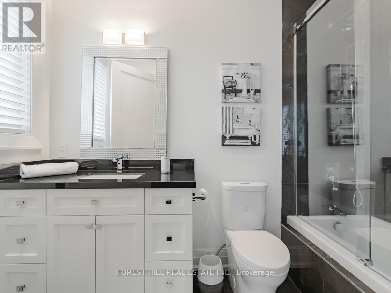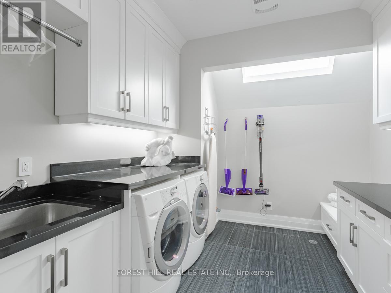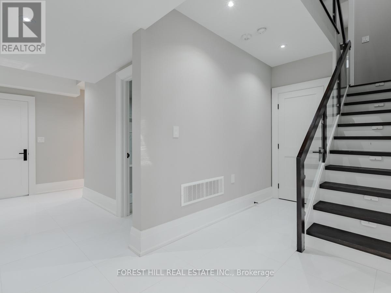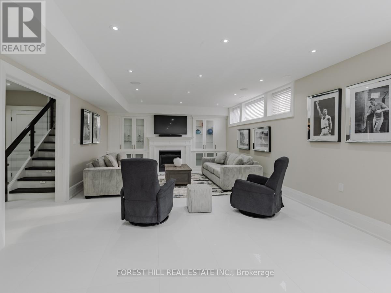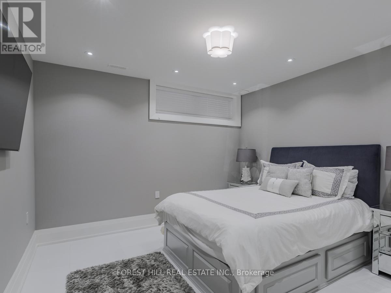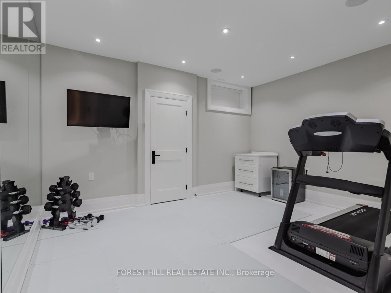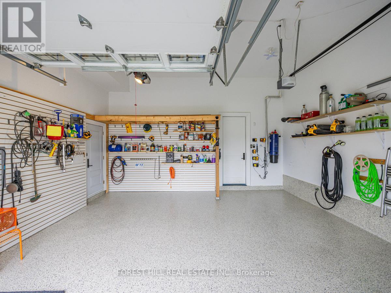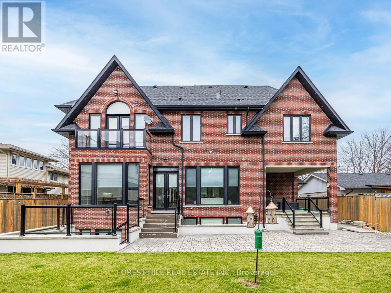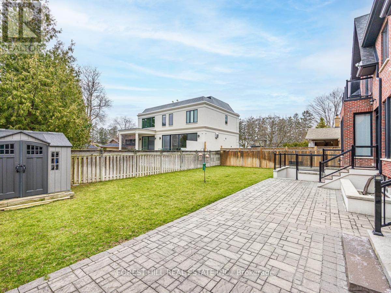2360 Cliff Road Mississauga, Ontario - MLS#: W8161398
$2,999,000
Absolutely Stunning And Spacious 4+1 Bedroom Home With All Top Of The Line Finishes! 4102 Sqft On Main And Second Floor Plus 1969 Sqft Of Basement With Walk-Up. Main Floor Office, Master Bedroom Has 5 Pc Ensuite And His And Hers Walk In Closets. No Expense Spared On Finishes! Each Bedroom Has It's Own Ensuite. Laundry Rooms Upstairs And Downstairs. Gourmet Kitchen With Large Island And Stainless Steel Appliances. Steam Shower In Basement. Brand New Epoxy Flooring In Double Garage. Speakers Throughout! **** EXTRAS **** Floor Plans And Matterport Tour Attached. Irrigation System, Cold Cellar, Kinetico water filter system and Water softener. (id:51158)
MLS# W8161398 – FOR SALE : 2360 Cliff Rd Cooksville Mississauga – 5 Beds, 6 Baths Detached House ** Absolutely Stunning And Spacious 4+1 Bedroom Home With All Top Of The Line Finishes! 4102 Sqft On Main And Second Floor Plus 1969 Sqft Of Basement With Walk-Up. Main Floor Office, Master Bedroom Has 5 Pc Ensuite And His And Hers Walk In Closets. No Expense Spared On Finishes! Each Bedroom Has It’s Own Ensuite. Laundry Rooms Upstairs And Downstairs. Gourmet Kitchen With Large Island And Stainless Steel Appliances. Steam Shower In Basement. Brand New Epoxy Flooring In Double Garage. Speakers Throughout! **** EXTRAS **** Floor Plans And Matterport Tour Attached. Irrigation System, Cold Cellar, Kinetico water filter system and Water softener. (id:51158) ** 2360 Cliff Rd Cooksville Mississauga **
⚡⚡⚡ Disclaimer: While we strive to provide accurate information, it is essential that you to verify all details, measurements, and features before making any decisions.⚡⚡⚡
📞📞📞Please Call me with ANY Questions, 416-477-2620📞📞📞
Property Details
| MLS® Number | W8161398 |
| Property Type | Single Family |
| Community Name | Cooksville |
| Parking Space Total | 4 |
About 2360 Cliff Road, Mississauga, Ontario
Building
| Bathroom Total | 6 |
| Bedrooms Above Ground | 4 |
| Bedrooms Below Ground | 1 |
| Bedrooms Total | 5 |
| Appliances | Window Coverings |
| Basement Development | Finished |
| Basement Features | Walk Out |
| Basement Type | N/a (finished) |
| Construction Style Attachment | Detached |
| Cooling Type | Central Air Conditioning |
| Exterior Finish | Stone |
| Fireplace Present | Yes |
| Heating Fuel | Natural Gas |
| Heating Type | Forced Air |
| Stories Total | 2 |
| Type | House |
| Utility Water | Municipal Water |
Parking
| Attached Garage |
Land
| Acreage | No |
| Sewer | Sanitary Sewer |
| Size Irregular | 66.01 X 113.64 Ft |
| Size Total Text | 66.01 X 113.64 Ft |
Rooms
| Level | Type | Length | Width | Dimensions |
|---|---|---|---|---|
| Second Level | Primary Bedroom | 5.26 m | 4.88 m | 5.26 m x 4.88 m |
| Second Level | Bedroom 2 | 5.03 m | 3.66 m | 5.03 m x 3.66 m |
| Second Level | Bedroom 3 | 3.91 m | 5.97 m | 3.91 m x 5.97 m |
| Second Level | Bedroom 4 | 4.88 m | 4.14 m | 4.88 m x 4.14 m |
| Basement | Bedroom 5 | 3.73 m | 3.53 m | 3.73 m x 3.53 m |
| Basement | Recreational, Games Room | 11.02 m | 4.75 m | 11.02 m x 4.75 m |
| Main Level | Living Room | 7.04 m | 4.17 m | 7.04 m x 4.17 m |
| Main Level | Dining Room | 7.04 m | 4.17 m | 7.04 m x 4.17 m |
| Main Level | Office | 4.14 m | 3.53 m | 4.14 m x 3.53 m |
| Main Level | Kitchen | 5.97 m | 4.52 m | 5.97 m x 4.52 m |
| Main Level | Family Room | 6.71 m | 4.83 m | 6.71 m x 4.83 m |
| Main Level | Mud Room | 4.39 m | 2.13 m | 4.39 m x 2.13 m |
https://www.realtor.ca/real-estate/26650757/2360-cliff-road-mississauga-cooksville
Interested?
Contact us for more information

