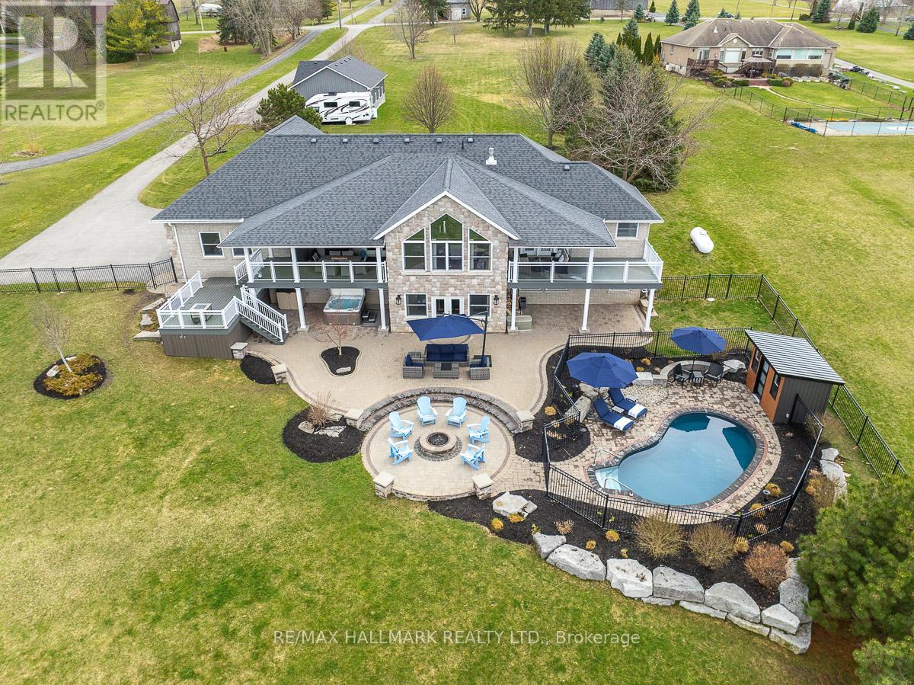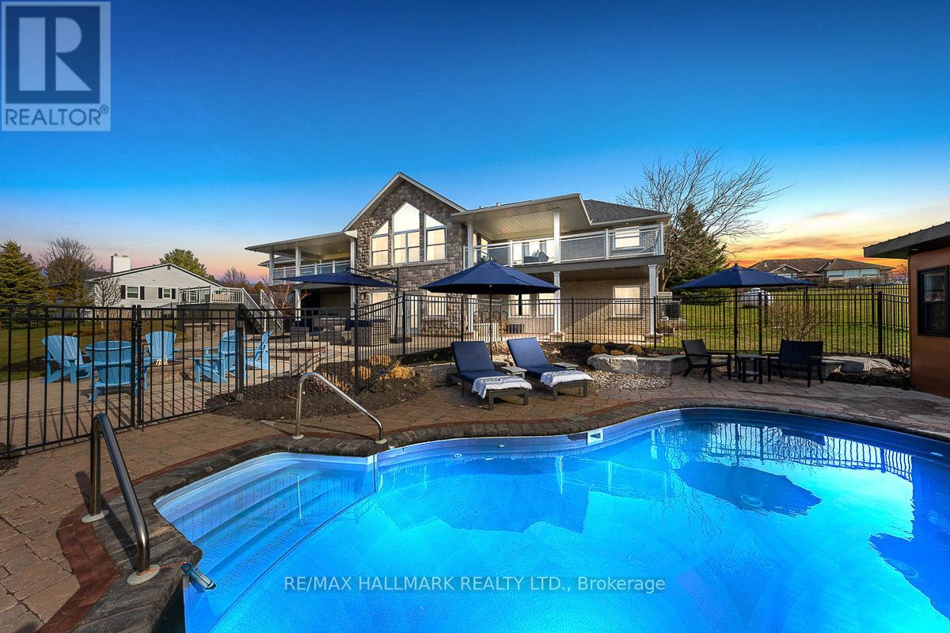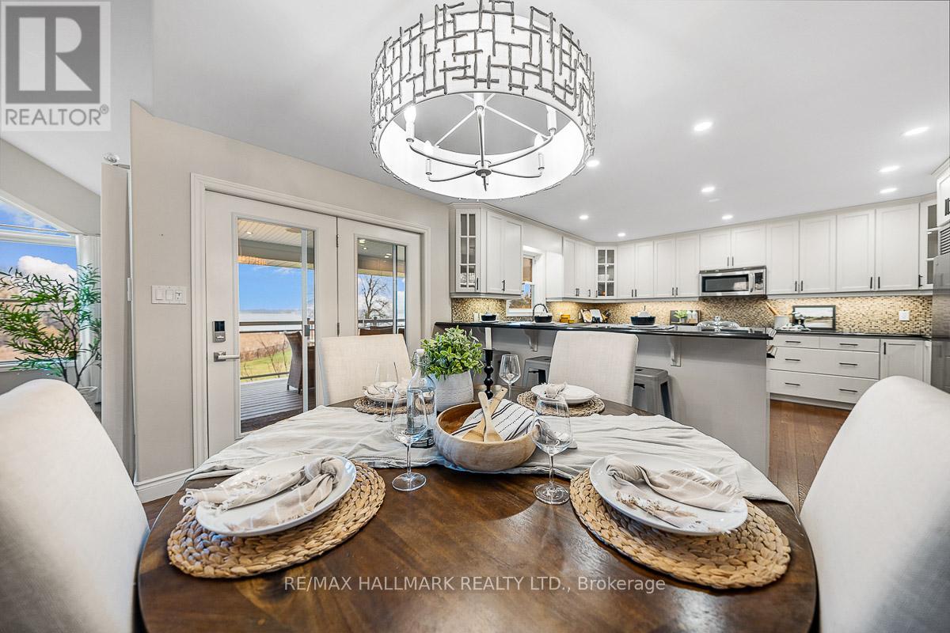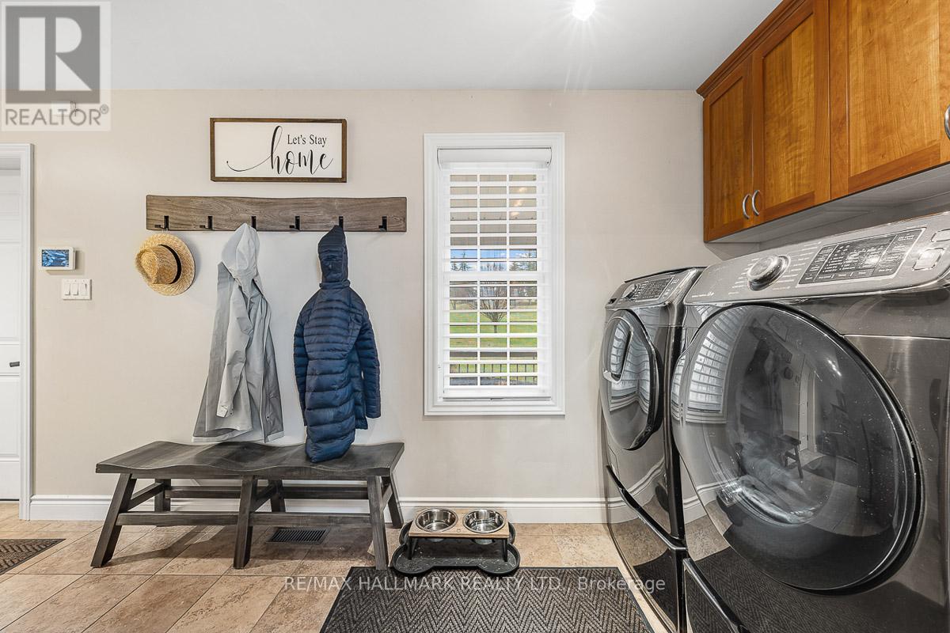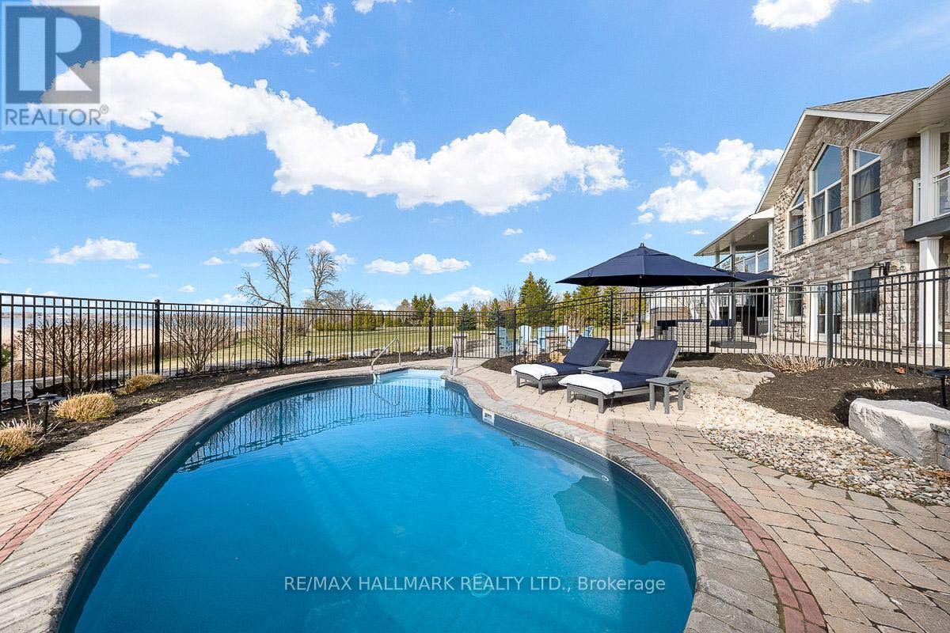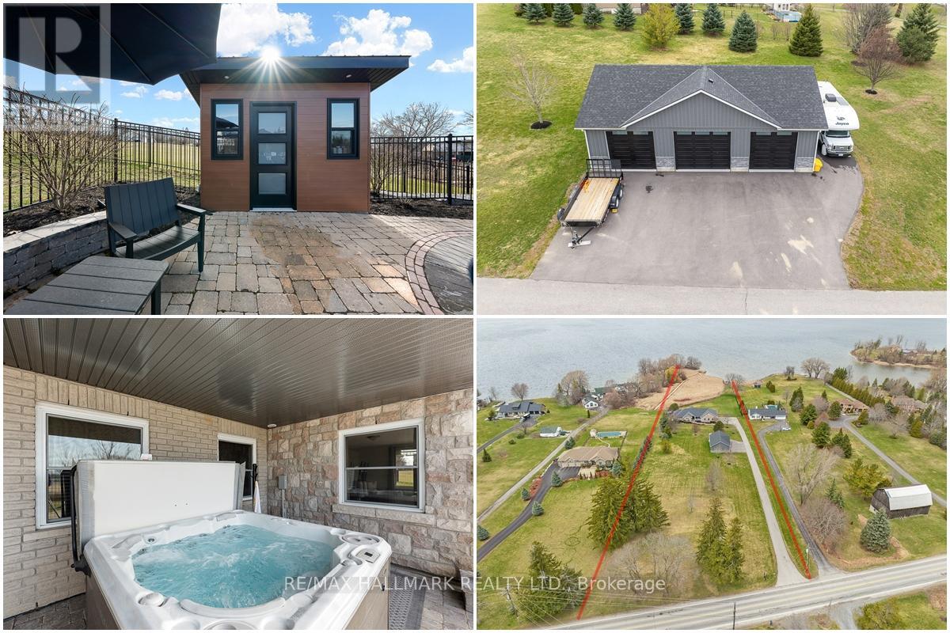2360 County Rd 3 Prince Edward County, Ontario - MLS#: X8260020
$2,125,000
Welcome to this waterfront paradise that has everything your family is looking for, ensuring you have the best quality of life within reach! The home itself is a custom-built bungalow (2008), with 3 well-appointed bedrooms & 3 bathrooms, ideally situated on extensively, professionally landscaped 4.041 Acres! Offering an elevated lifestyle in every regard the property features a heated saltwater pool with a pool shed, a secluded and sheltered hot tub for all-season use, a fenced yard as well as an invisible fence, 2 heated garages (5 car parking), and private access to the Bay of Quinte in sought-after Prince Edward County. The homes open-concept main living area allows you to step into the spacious foyer and immediately catch views of the waterfront oasis! Living, Dining and Kitchen flow effortlessly with engineered Gaylord hardwood floors, 13' vaulted ceilings, and expansive windows providing picturesque views and allowing natural light to flow in and there is also a walk-out to the 2 tiered deck, descending to the patio area. The gourmet kitchen boasts granite countertops, updated white contemporary cabinetry, as well as premium stainless steel appliances. Convenient main floor laundry is just off the kitchen with access to the attached 2-car garage! The primary suite offers a private retreat with a walk-out spacious balcony w/NW exposure, perfect for sunset views! The primary also features a large walk-in closet with custom storage design, a luxurious 5-pc ensuite bath - complete with his & her sinks, a soaker tub, a separate glass shower & in-floor heating. 2 well-sized, main level bedrooms have a 4-pc bath as well! The finished basement with walk-out to the patio with a stone fire pit. The basement provides an additional 2235.39 sq ft (Ext Area) of living and entertaining space, currently serving as a gym, office, rec room, dining area and a 3-pc bathroom. This estate lives up to the promise of privacy, luxury, & scenic beauty, making it a perfect family home. **** EXTRAS **** 10- 15 min to either Belleville or Trenton. Additional features include a Generac generator, security cameras, and energy-efficient windows. (id:51158)
MLS# X8260020 – FOR SALE : 2360 County Rd 3 Ameliasburgh Prince Edward County – 3 Beds, 3 Baths Detached House ** Welcome to this waterfront paradise that has everything your family is looking for, ensuring you have the best quality of life within reach! The home itself is a custom-built bungalow (2008), with 3 well-appointed bedrooms & 3 bathrooms, ideally situated on extensively, professionally landscaped 4.041 Acres! Offering an elevated lifestyle in every regard the property features a heated saltwater pool with a pool shed, a secluded and sheltered hot tub for all-season use, a fenced yard as well as an invisible fence, 2 heated garages (5 car parking), and private access to the Bay of Quinte in sought-after Prince Edward County. The homes open-concept main living area allows you to step into the spacious foyer and immediately catch views of the waterfront oasis! Living, Dining and Kitchen flow effortlessly with engineered Gaylord hardwood floors, 13′ vaulted ceilings, and expansive windows providing picturesque views and allowing natural light to flow in and there is also a walk-out to the 2 tiered deck, descending to the patio area. The gourmet kitchen boasts granite countertops, updated white contemporary cabinetry, as well as premium stainless steel appliances. Convenient main floor laundry is just off the kitchen with access to the attached 2-car garage! The primary suite offers a private retreat with a walk-out spacious balcony w/NW exposure, perfect for sunset views! The primary also features a large walk-in closet with custom storage design, a luxurious 5-pc ensuite bath – complete with his & her sinks, a soaker tub, a separate glass shower & in-floor heating. 2 well-sized, main level bedrooms have a 4-pc bath as well! The finished basement with walk-out to the patio with a stone fire pit. The basement provides an additional 2235.39 sq ft (Ext Area) of living and entertaining space, currently serving as a gym, office, rec room, dining area and a 3-pc ** 2360 County Rd 3 Ameliasburgh Prince Edward County **
⚡⚡⚡ Disclaimer: While we strive to provide accurate information, it is essential that you to verify all details, measurements, and features before making any decisions.⚡⚡⚡
📞📞📞Please Call me with ANY Questions, 416-477-2620📞📞📞
Open House
This property has open houses!
3:00 pm
Ends at:5:00 pm
Property Details
| MLS® Number | X8260020 |
| Property Type | Single Family |
| Community Name | Ameliasburgh |
| Amenities Near By | Hospital |
| Community Features | Fishing |
| Features | Level Lot, Irregular Lot Size, Open Space, Level |
| Parking Space Total | 10 |
| Pool Type | Inground Pool |
| Structure | Deck, Patio(s), Dock |
| View Type | View, Direct Water View, View Of Water |
| Water Front Type | Waterfront |
About 2360 County Rd 3, Prince Edward County, Ontario
Building
| Bathroom Total | 3 |
| Bedrooms Above Ground | 3 |
| Bedrooms Total | 3 |
| Appliances | Hot Tub, Garage Door Opener Remote(s), Water Heater, Dishwasher, Dryer, Microwave, Refrigerator, Stove, Washer, Window Coverings |
| Architectural Style | Bungalow |
| Basement Development | Finished |
| Basement Features | Separate Entrance, Walk Out |
| Basement Type | N/a (finished) |
| Construction Style Attachment | Detached |
| Cooling Type | Central Air Conditioning |
| Exterior Finish | Brick, Stone |
| Fireplace Present | Yes |
| Fireplace Total | 1 |
| Foundation Type | Concrete |
| Heating Fuel | Propane |
| Heating Type | Forced Air |
| Stories Total | 1 |
| Type | House |
| Utility Power | Generator |
Parking
| Attached Garage |
Land
| Access Type | Year-round Access, Private Docking |
| Acreage | Yes |
| Land Amenities | Hospital |
| Landscape Features | Landscaped |
| Sewer | Septic System |
| Size Irregular | 163.56 X 872.29 Ft |
| Size Total Text | 163.56 X 872.29 Ft|2 - 4.99 Acres |
Rooms
| Level | Type | Length | Width | Dimensions |
|---|---|---|---|---|
| Basement | Recreational, Games Room | 6.69 m | 4.43 m | 6.69 m x 4.43 m |
| Basement | Dining Room | 7.46 m | 5.52 m | 7.46 m x 5.52 m |
| Basement | Living Room | 7.85 m | 5.55 m | 7.85 m x 5.55 m |
| Basement | Office | 4.13 m | 3.33 m | 4.13 m x 3.33 m |
| Basement | Utility Room | 6.93 m | 3.99 m | 6.93 m x 3.99 m |
| Main Level | Foyer | 2.61 m | 2.3 m | 2.61 m x 2.3 m |
| Main Level | Dining Room | 4.43 m | 2.46 m | 4.43 m x 2.46 m |
| Main Level | Kitchen | 4.43 m | 3.78 m | 4.43 m x 3.78 m |
| Main Level | Laundry Room | 3.25 m | 2.14 m | 3.25 m x 2.14 m |
| Main Level | Primary Bedroom | 5.54 m | 4.75 m | 5.54 m x 4.75 m |
| Main Level | Bedroom 2 | 4.14 m | 3.47 m | 4.14 m x 3.47 m |
| Main Level | Bedroom 3 | 4.08 m | 3.42 m | 4.08 m x 3.42 m |
https://www.realtor.ca/real-estate/26785738/2360-county-rd-3-prince-edward-county-ameliasburgh
Interested?
Contact us for more information

