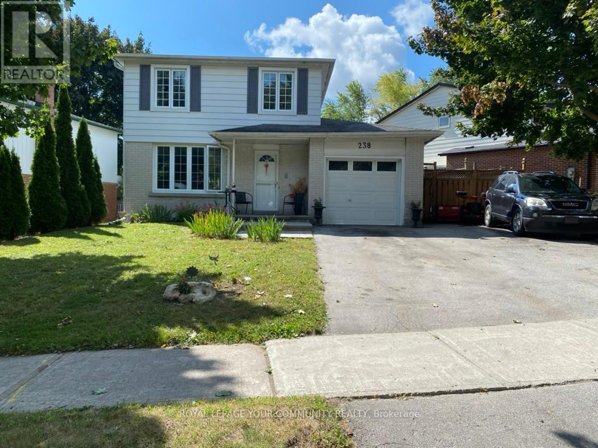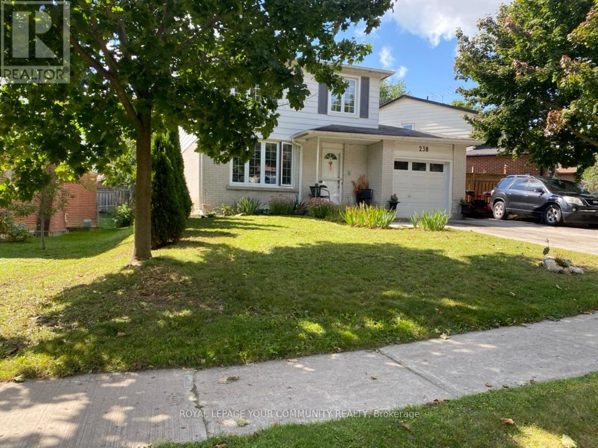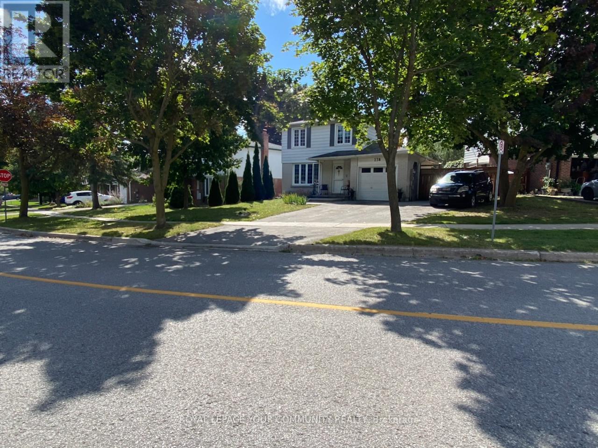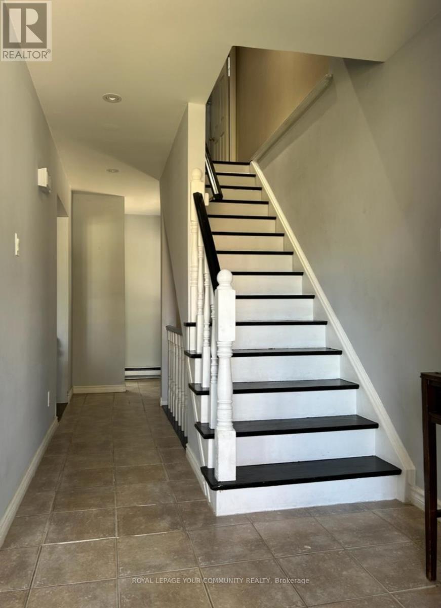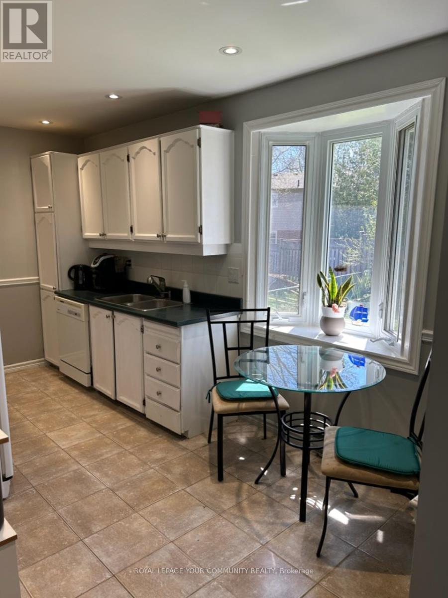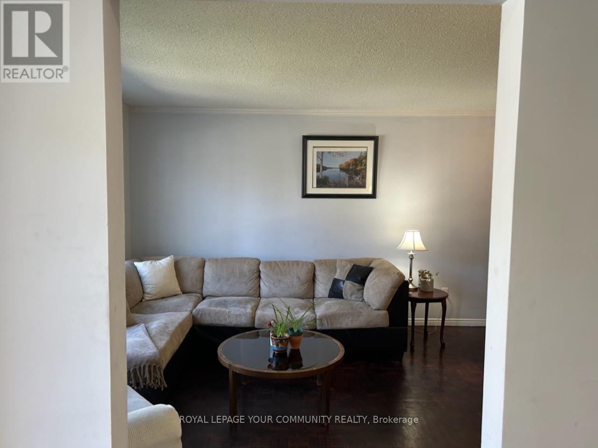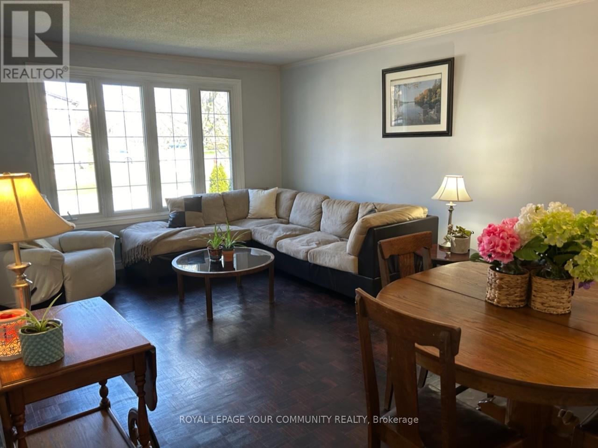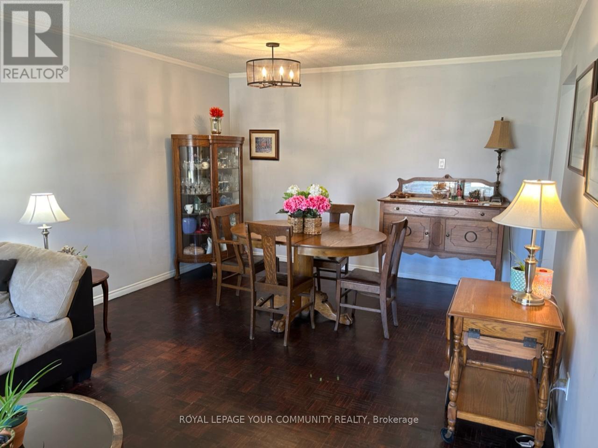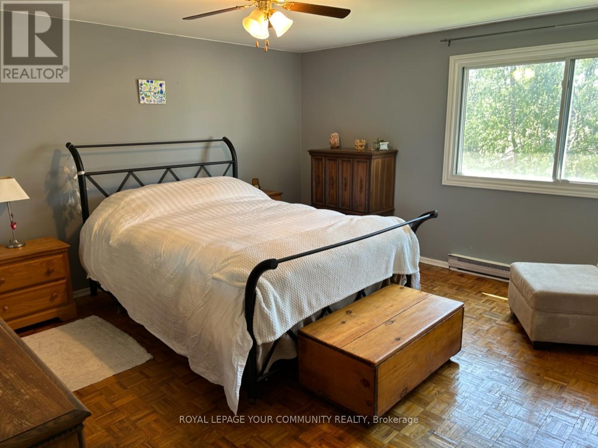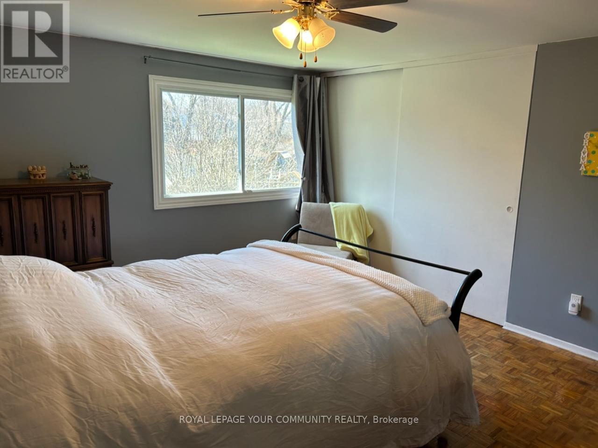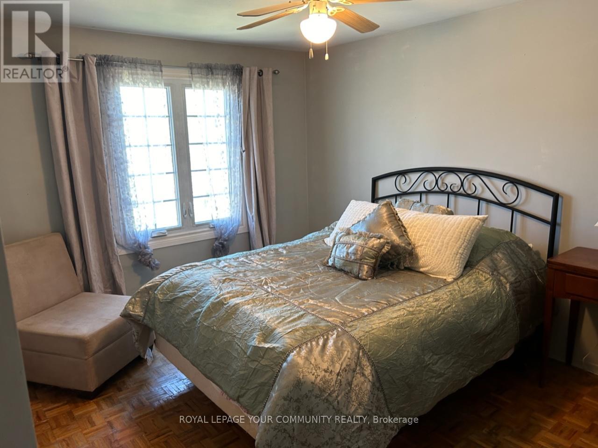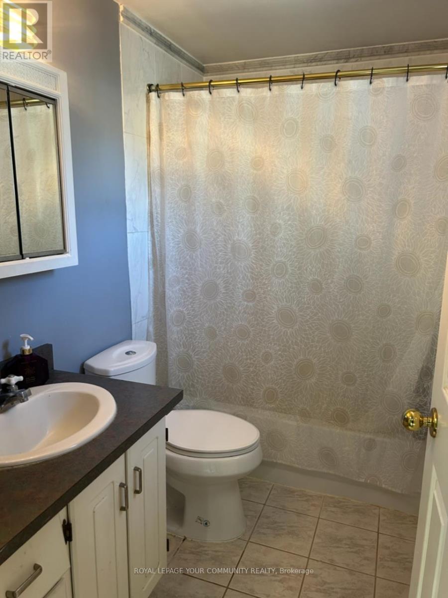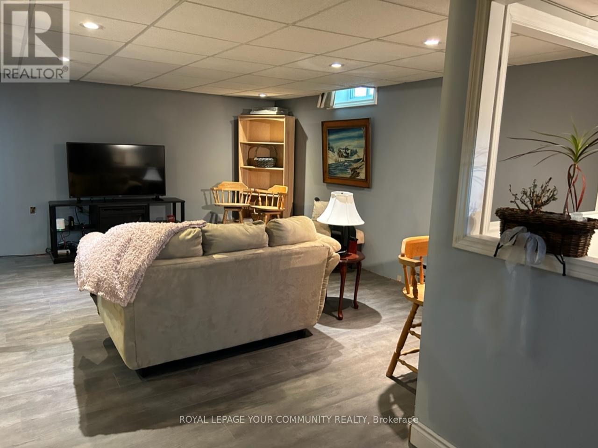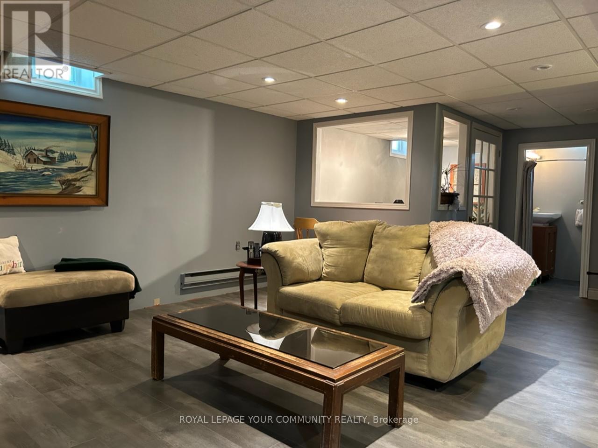238 William Roe Blvd Newmarket, Ontario - MLS#: N8274296
$888,900
Centrally Located Family Home With Walking Access To 2 Parks, 2 Schools, Yonge St. Amenities And Major Shopping Close To Hospital. Neutral Decor Thought-out. 4 Car Paved Dr. Fenced Yard. Interlock Entrance Large Rear Deck. Noriidaa Trail. Efficient Electric Baseboard Heating. Finished Basement With Upgraded Laminate And New 2 Pc Bath and Separate Office. Windows Replaced in 2017. Nice Gardens, Private Backyard. (id:51158)
MLS# N8274296 – FOR SALE : 238 William Roe Blvd Central Newmarket Newmarket – 3 Beds, 3 Baths Detached House ** Centrally Located Family Home With Walking Access To 2 Parks, 2 Schools, Yonge St. Amenities And Major Shopping Close To Hospital. Neutral Decor Thought-out. 4 Car Paved Dr. Fenced Yard. Interlock Entrance Large Rear Deck. Noriidaa Trail. Efficient Electric Baseboard Heating. Finished Basement With Upgraded Laminate And New 2 Pc Bath and Separate Office. Windows Replaced in 2017. Nice Gardens, Private Backyard. (id:51158) ** 238 William Roe Blvd Central Newmarket Newmarket **
⚡⚡⚡ Disclaimer: While we strive to provide accurate information, it is essential that you to verify all details, measurements, and features before making any decisions.⚡⚡⚡
📞📞📞Please Call me with ANY Questions, 416-477-2620📞📞📞
Property Details
| MLS® Number | N8274296 |
| Property Type | Single Family |
| Community Name | Central Newmarket |
| Amenities Near By | Hospital, Park, Public Transit, Schools |
| Community Features | Community Centre |
| Parking Space Total | 5 |
About 238 William Roe Blvd, Newmarket, Ontario
Building
| Bathroom Total | 3 |
| Bedrooms Above Ground | 3 |
| Bedrooms Total | 3 |
| Basement Development | Finished |
| Basement Type | N/a (finished) |
| Construction Style Attachment | Detached |
| Exterior Finish | Brick |
| Heating Fuel | Electric |
| Heating Type | Baseboard Heaters |
| Stories Total | 2 |
| Type | House |
Parking
| Attached Garage |
Land
| Acreage | No |
| Land Amenities | Hospital, Park, Public Transit, Schools |
| Size Irregular | 69.55 X 111.24 Ft ; Pie Shaped In Front |
| Size Total Text | 69.55 X 111.24 Ft ; Pie Shaped In Front |
Rooms
| Level | Type | Length | Width | Dimensions |
|---|---|---|---|---|
| Lower Level | Recreational, Games Room | 5.79 m | 6.73 m | 5.79 m x 6.73 m |
| Lower Level | Office | 1.83 m | 3.41 m | 1.83 m x 3.41 m |
| Lower Level | Laundry Room | 1.95 m | 3.44 m | 1.95 m x 3.44 m |
| Main Level | Kitchen | 4.42 m | 2.46 m | 4.42 m x 2.46 m |
| Main Level | Living Room | 3.84 m | 6.28 m | 3.84 m x 6.28 m |
| Main Level | Foyer | 2.07 m | 6.12 m | 2.07 m x 6.12 m |
| Upper Level | Primary Bedroom | 3.93 m | 4.33 m | 3.93 m x 4.33 m |
| Upper Level | Bedroom 2 | 3.96 m | 2.99 m | 3.96 m x 2.99 m |
| Upper Level | Bedroom 3 | Measurements not available |
Utilities
| Sewer | Installed |
| Natural Gas | Installed |
| Electricity | Installed |
| Cable | Installed |
https://www.realtor.ca/real-estate/26806918/238-william-roe-blvd-newmarket-central-newmarket
Interested?
Contact us for more information

