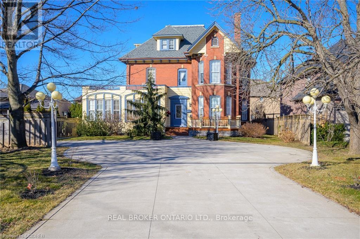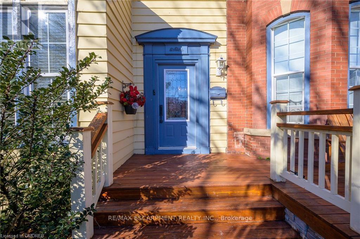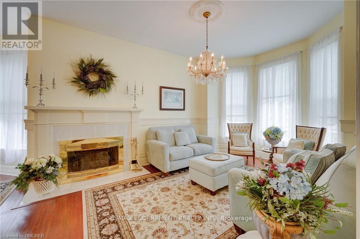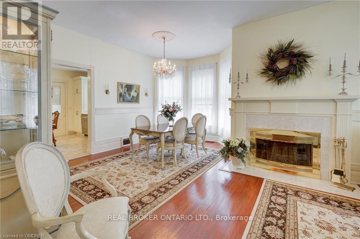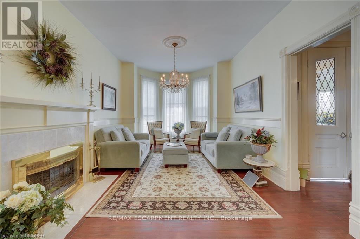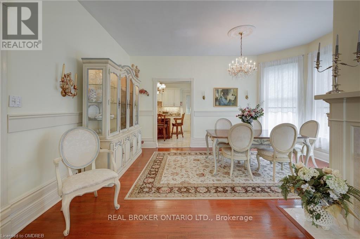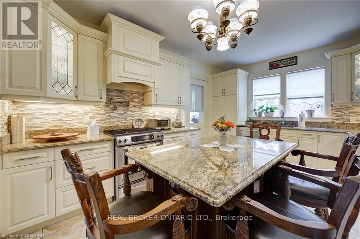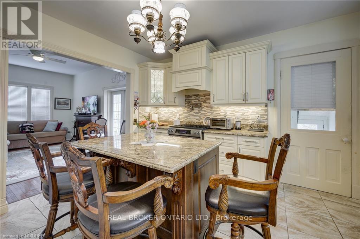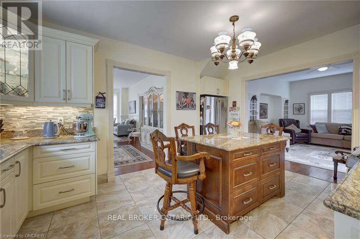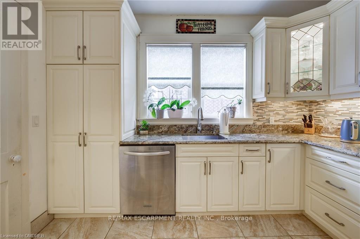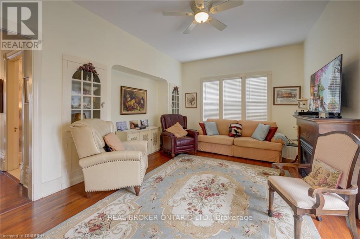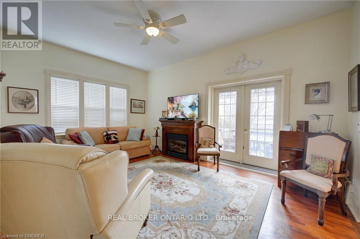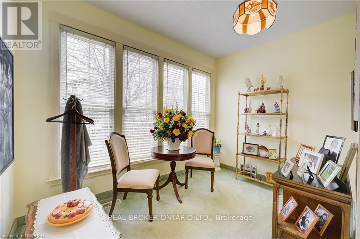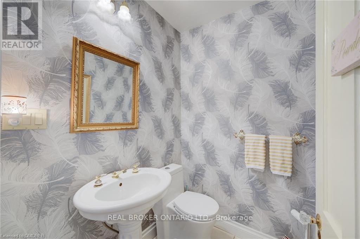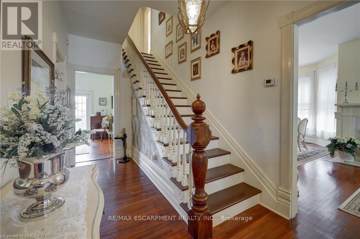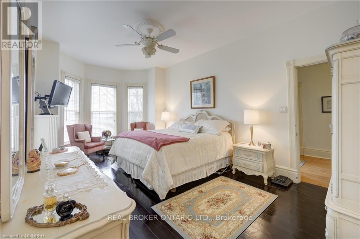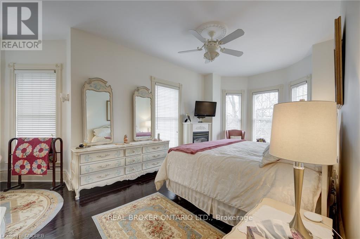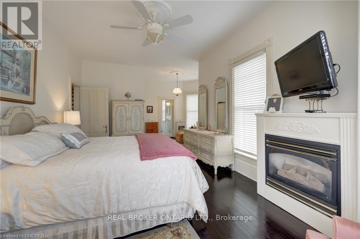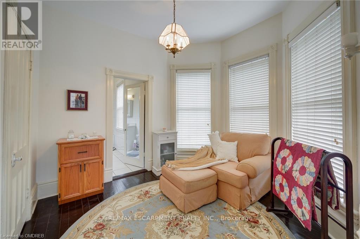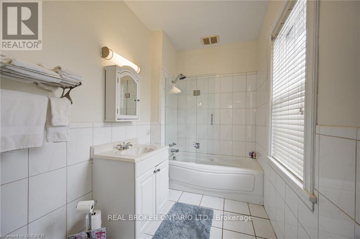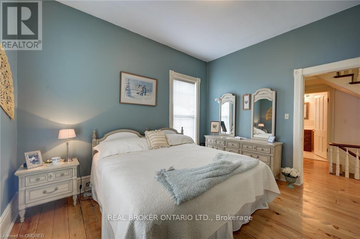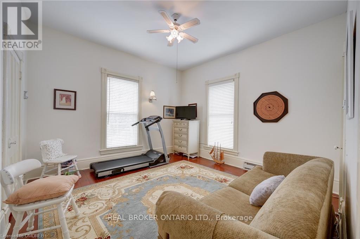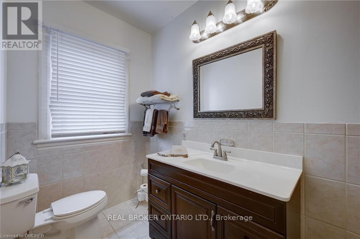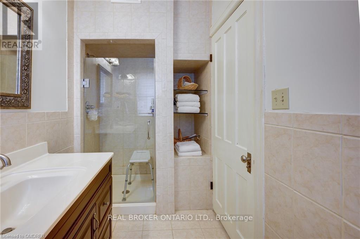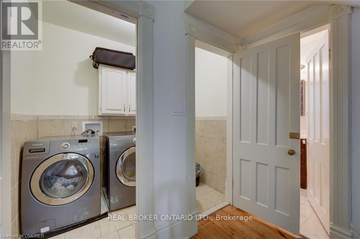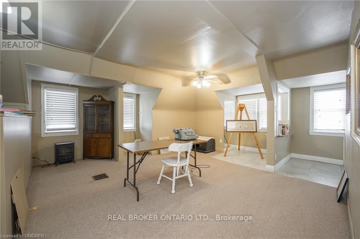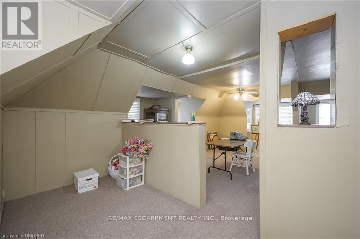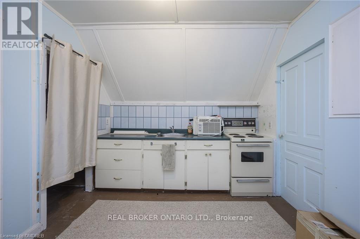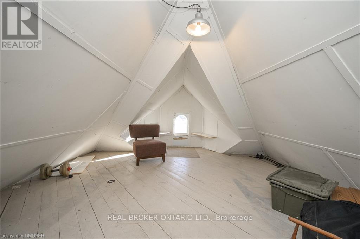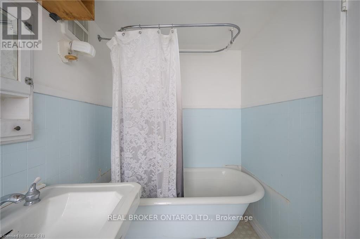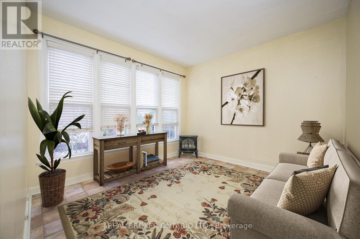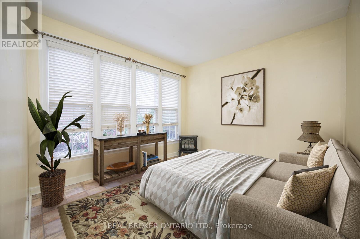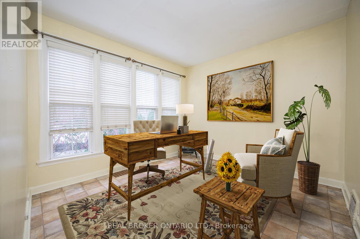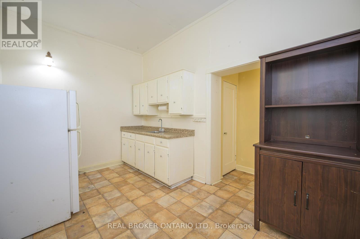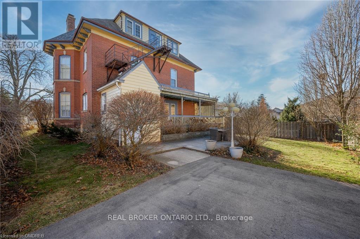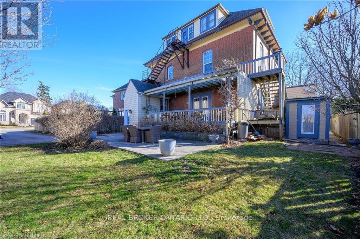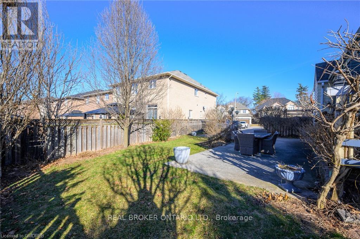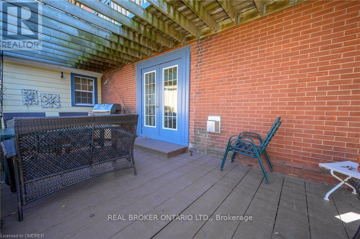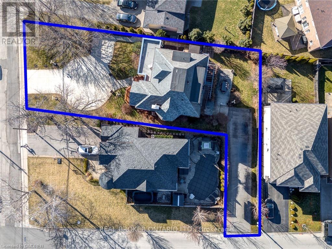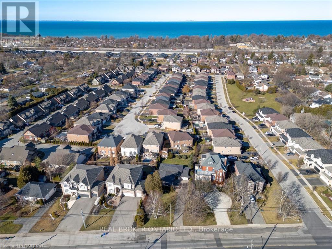239 Main St E Grimsby, Ontario - MLS#: X8128274
$1,499,900
Nestled in the heart of Grimsby, this stunning Queen Anne Styled Century Home is true architectural masterpiece. Charming curb appeal, w/newer concrete driveway&pathways lead to welcoming cedar front porch. Spacious interior w/soaring 10ft ceilings on both main&2nd level. Main level has an accessory apartment complete w/kitchen&full bath, offering versatility&potential for additional living space or rental income. Entertain guests in style in the formal living rm, w/wd-burning frplc&adjacent formal dining rm. Redesigned kitchen is equipped w/ss appliances, granite counters&island w/seating, all overlooking cozy family rm. Here, a gas frplc&French doors lead to back deck, inviting you to enjoy outdoor living, including concrete patio. Completing the main level is den&powder rm. Ascend to 2nd level, w/primary suite-WIC & 4pc ens. Two more bedrms full bath&laundry rm round out this level. The 3rd level offers an in-law suite, comprising a family rm, kitchen, bed, den&another full bath. **** EXTRAS **** Outside, 2 driveways, main entrance off Main St. & 2nd off Vanderburgh Ln, provide ample parking options. Architect plans available for a garage. Don't miss your chance to experience the epitome of luxury living in one-of-a-kind property. (id:51158)
MLS# X8128274 – FOR SALE : 239 Main St E Grimsby – 5 Beds, 5 Baths Detached House ** Nestled in the heart of Grimsby, this stunning Queen Anne Styled Century Home is true architectural masterpiece. Charming curb appeal, w/newer concrete driveway&pathways lead to welcoming cedar front porch. Spacious interior w/soaring 10ft ceilings on both main&2nd level. Main level has an accessory apartment complete w/kitchen&full bath, offering versatility&potential for additional living space or rental income. Entertain guests in style in the formal living rm, w/wd-burning frplc&adjacent formal dining rm. Redesigned kitchen is equipped w/ss appliances, granite counters&island w/seating, all overlooking cozy family rm. Here, a gas frplc&French doors lead to back deck, inviting you to enjoy outdoor living, including concrete patio. Completing the main level is den&powder rm. Ascend to 2nd level, w/primary suite-WIC & 4pc ens. Two more bedrms full bath&laundry rm round out this level. The 3rd level offers an in-law suite, comprising a family rm, kitchen, bed, den&another full bath.**** EXTRAS **** Outside, 2 driveways, main entrance off Main St. & 2nd off Vanderburgh Ln, provide ample parking options. Architect plans available for a garage. Don’t miss your chance to experience the epitome of luxury living in one-of-a-kind property. (id:51158) ** 239 Main St E Grimsby **
⚡⚡⚡ Disclaimer: While we strive to provide accurate information, it is essential that you to verify all details, measurements, and features before making any decisions.⚡⚡⚡
📞📞📞Please Call me with ANY Questions, 416-477-2620📞📞📞
Open House
This property has open houses!
2:00 pm
Ends at:4:00 pm
Property Details
| MLS® Number | X8128274 |
| Property Type | Single Family |
| Amenities Near By | Beach, Park, Public Transit, Schools |
| Parking Space Total | 13 |
About 239 Main St E, Grimsby, Ontario
Building
| Bathroom Total | 5 |
| Bedrooms Above Ground | 5 |
| Bedrooms Total | 5 |
| Basement Development | Unfinished |
| Basement Type | Full (unfinished) |
| Construction Style Attachment | Detached |
| Cooling Type | Central Air Conditioning |
| Exterior Finish | Brick, Wood |
| Fireplace Present | Yes |
| Heating Fuel | Natural Gas |
| Heating Type | Forced Air |
| Stories Total | 3 |
| Type | House |
Parking
| Detached Garage |
Land
| Acreage | No |
| Land Amenities | Beach, Park, Public Transit, Schools |
| Size Irregular | 62.88 X 164.07 Ft |
| Size Total Text | 62.88 X 164.07 Ft |
| Surface Water | Lake/pond |
Rooms
| Level | Type | Length | Width | Dimensions |
|---|---|---|---|---|
| Second Level | Primary Bedroom | 5.21 m | 8.36 m | 5.21 m x 8.36 m |
| Second Level | Bedroom 2 | 4.06 m | 3.3 m | 4.06 m x 3.3 m |
| Second Level | Bedroom 3 | 4.07 m | 4.19 m | 4.07 m x 4.19 m |
| Third Level | Family Room | 5.8 m | 4.04 m | 5.8 m x 4.04 m |
| Third Level | Kitchen | 2.96 m | 3.22 m | 2.96 m x 3.22 m |
| Third Level | Bedroom 4 | 2.64 m | 3.92 m | 2.64 m x 3.92 m |
| Third Level | Den | 8.72 m | 4.84 m | 8.72 m x 4.84 m |
| Main Level | Living Room | 5.19 m | 3.66 m | 5.19 m x 3.66 m |
| Main Level | Dining Room | 3.14 m | 5.16 m | 3.14 m x 5.16 m |
| Main Level | Kitchen | 3.77 m | 4.78 m | 3.77 m x 4.78 m |
| Main Level | Family Room | 4.19 m | 5.47 m | 4.19 m x 5.47 m |
| Main Level | Den | 3.33 m | 3.58 m | 3.33 m x 3.58 m |
https://www.realtor.ca/real-estate/26602239/239-main-st-e-grimsby
Interested?
Contact us for more information

