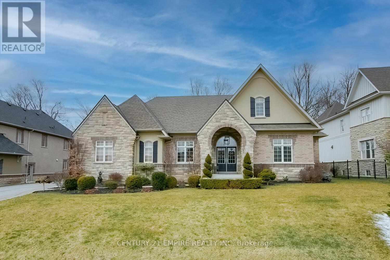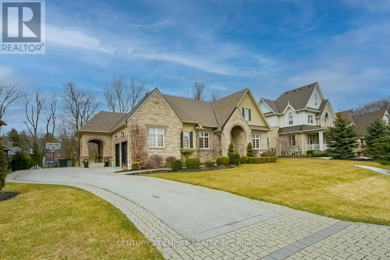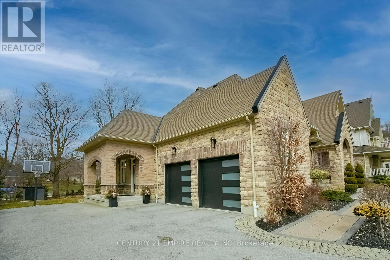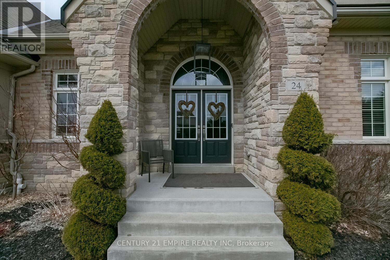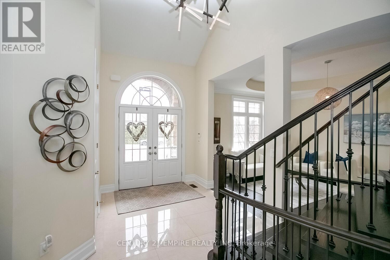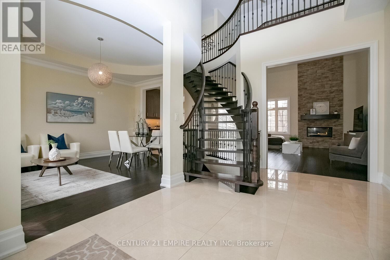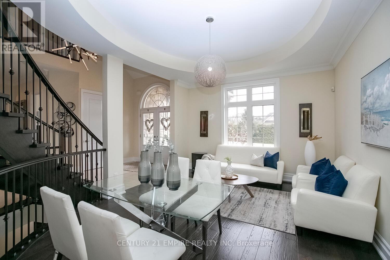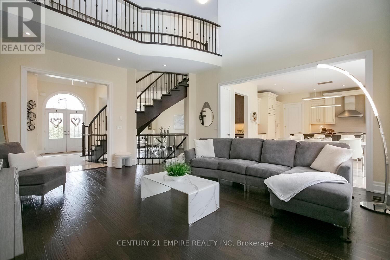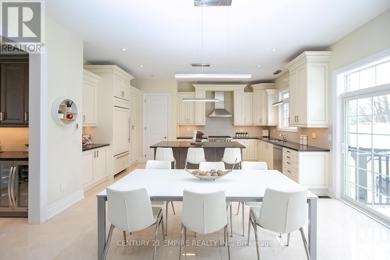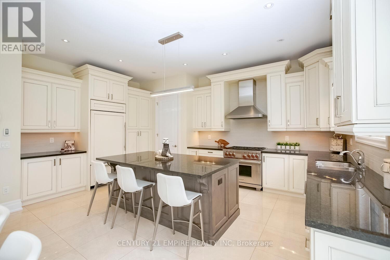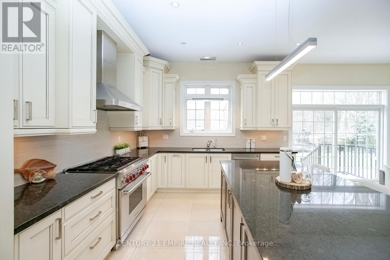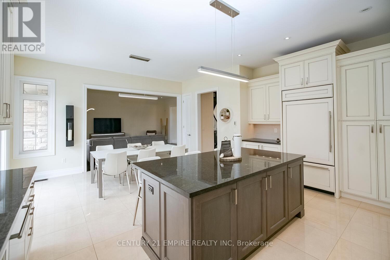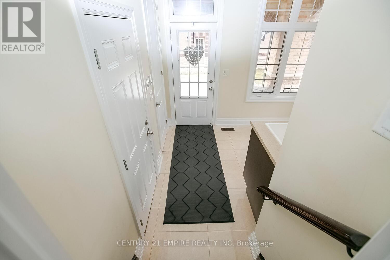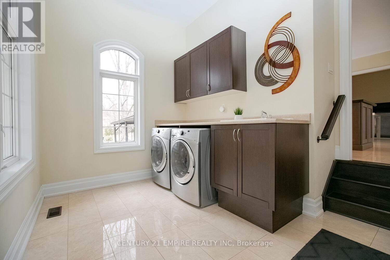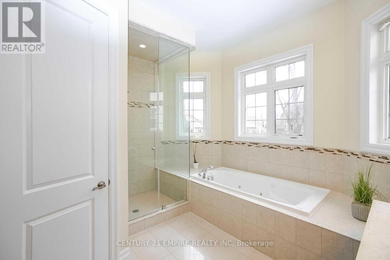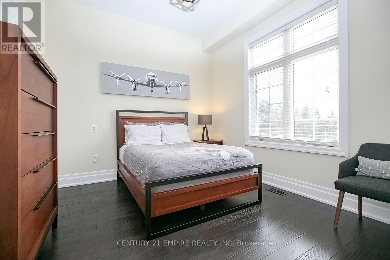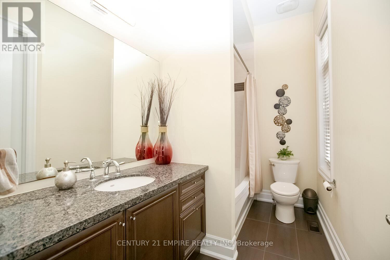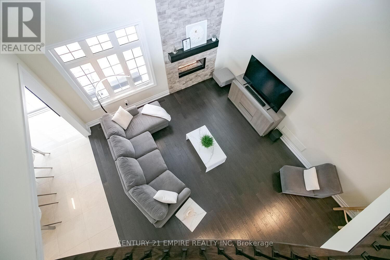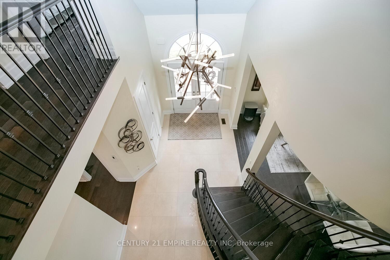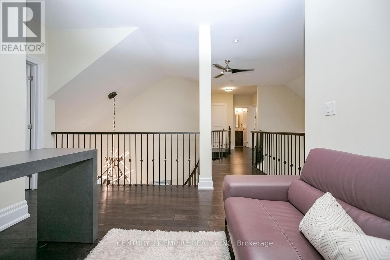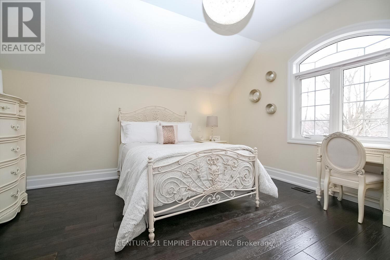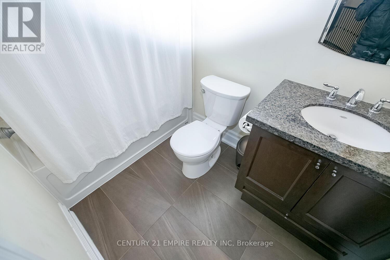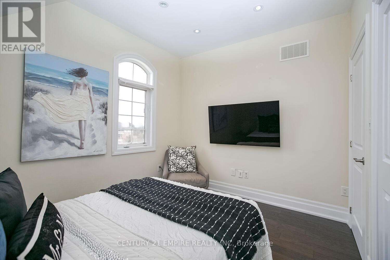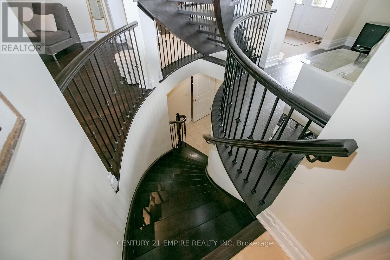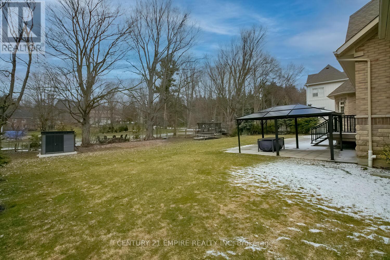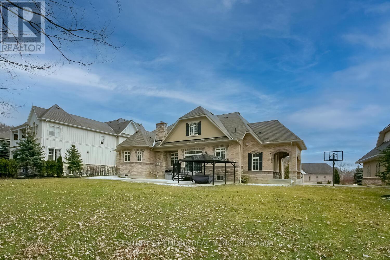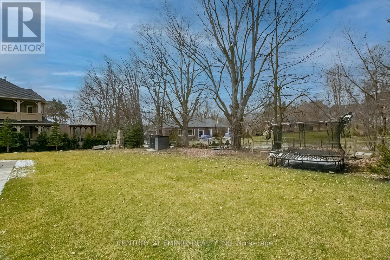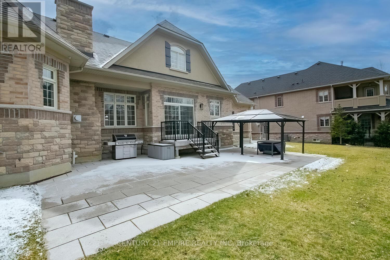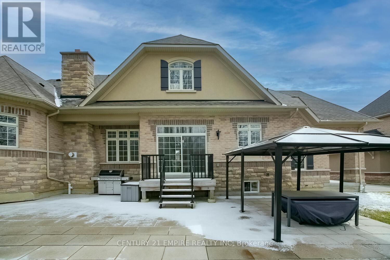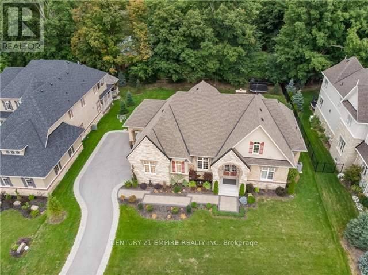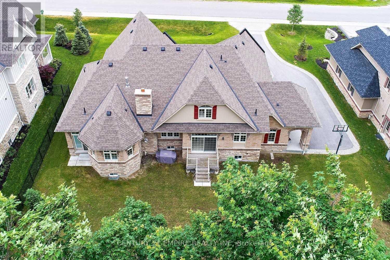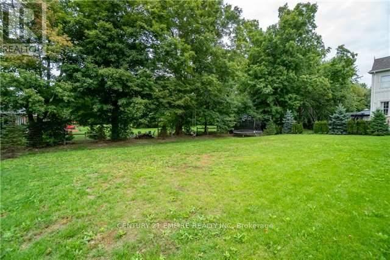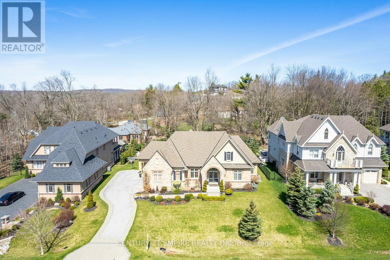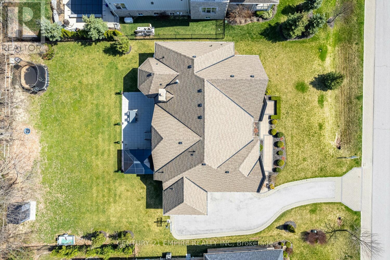24 Ainley Trail Halton Hills, Ontario - MLS#: W8166798
$2,399,999
In Prestigious Meadows In The Glen Community surrounded By Nature's Beauty. This Luxury Open-Concept Home Has, Double Door Entry W/ 10' Ceilings On The Main Floor , 9Ft Ceilings Upstairs,& 19Ft Ceilings In Open To Above! Hardwood Floors Throughout, 2 Gas Fireplaces, Gourmet Kitchen W/ Oversized Island, Upgraded Paris Cabinetry, 36"" Wolf Gas Range & Butlers Pantry, Heated Floor Tiles Throughout. W/O to patio, gazebo & private yard. The primary bedroom enjoys a cozy gas f/p, W/I closet, lux 5-pc ensuite & garden door W/O. (id:51158)
MLS# W8166798 – FOR SALE : 24 Ainley Tr Glen Williams Halton Hills – 4 Beds, 3 Baths Detached House ** In Prestigious Meadows In The Glen Community surrounded By Nature’s Beauty. This Luxury Open-Concept Home Has, Double Door Entry W/ 10′ Ceilings On The Main Floor , 9Ft Ceilings Upstairs,& 19Ft Ceilings In Open To Above! Hardwood Floors Throughout, 2 Gas Fireplaces, Gourmet Kitchen W/ Oversized Island, Upgraded Paris Cabinetry, 36″” Wolf Gas Range & Butlers Pantry, Heated Floor Tiles Throughout. W/O to patio, gazebo & private yard. The primary bedroom enjoys a cozy gas f/p, W/I closet, lux 5-pc ensuite & garden door W/O. (id:51158) ** 24 Ainley Tr Glen Williams Halton Hills **
⚡⚡⚡ Disclaimer: While we strive to provide accurate information, it is essential that you to verify all details, measurements, and features before making any decisions.⚡⚡⚡
📞📞📞Please Call me with ANY Questions, 416-477-2620📞📞📞
Property Details
| MLS® Number | W8166798 |
| Property Type | Single Family |
| Community Name | Glen Williams |
| Amenities Near By | Hospital, Park, Schools |
| Parking Space Total | 8 |
About 24 Ainley Trail, Halton Hills, Ontario
Building
| Bathroom Total | 3 |
| Bedrooms Above Ground | 4 |
| Bedrooms Total | 4 |
| Appliances | Central Vacuum, Dishwasher, Dryer, Garage Door Opener, Refrigerator, Stove, Washer, Window Coverings |
| Basement Development | Unfinished |
| Basement Type | Full (unfinished) |
| Construction Style Attachment | Detached |
| Cooling Type | Central Air Conditioning |
| Exterior Finish | Brick, Stone |
| Fireplace Present | Yes |
| Heating Fuel | Natural Gas |
| Heating Type | Forced Air |
| Stories Total | 1 |
| Type | House |
| Utility Water | Municipal Water |
Parking
| Attached Garage |
Land
| Acreage | No |
| Land Amenities | Hospital, Park, Schools |
| Sewer | Sanitary Sewer |
| Size Irregular | 99.28 X 165.01 Ft |
| Size Total Text | 99.28 X 165.01 Ft|under 1/2 Acre |
| Surface Water | River/stream |
Rooms
| Level | Type | Length | Width | Dimensions |
|---|---|---|---|---|
| Second Level | Bedroom 3 | 3.59 m | 4.26 m | 3.59 m x 4.26 m |
| Second Level | Bedroom 4 | 3.32 m | 2.85 m | 3.32 m x 2.85 m |
| Second Level | Sitting Room | 3.39 m | 3.13 m | 3.39 m x 3.13 m |
| Ground Level | Living Room | 5.76 m | 5 m | 5.76 m x 5 m |
| Ground Level | Dining Room | 4.79 m | 3.89 m | 4.79 m x 3.89 m |
| Ground Level | Kitchen | 5 m | 3 m | 5 m x 3 m |
| Ground Level | Eating Area | 4.25 m | 3 m | 4.25 m x 3 m |
| Ground Level | Laundry Room | 3.66 m | 3.31 m | 3.66 m x 3.31 m |
| Ground Level | Primary Bedroom | 5.26 m | 4.22 m | 5.26 m x 4.22 m |
| Ground Level | Bedroom 2 | 3.8 m | 3.35 m | 3.8 m x 3.35 m |
https://www.realtor.ca/real-estate/26658652/24-ainley-trail-halton-hills-glen-williams
Interested?
Contact us for more information

