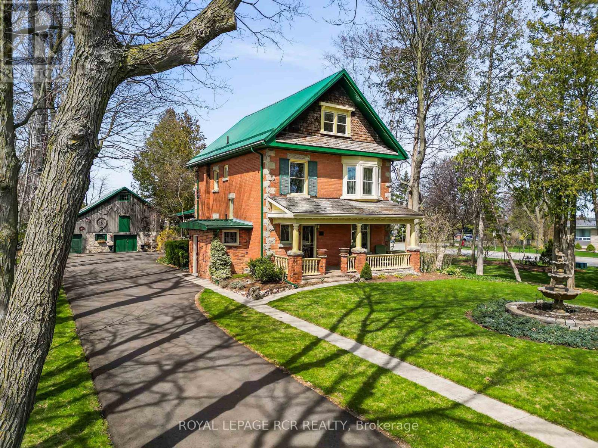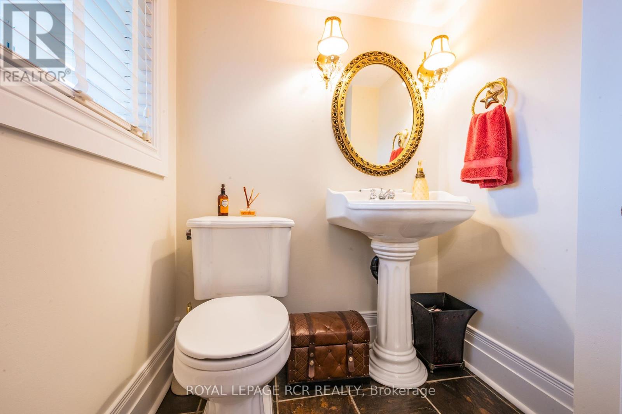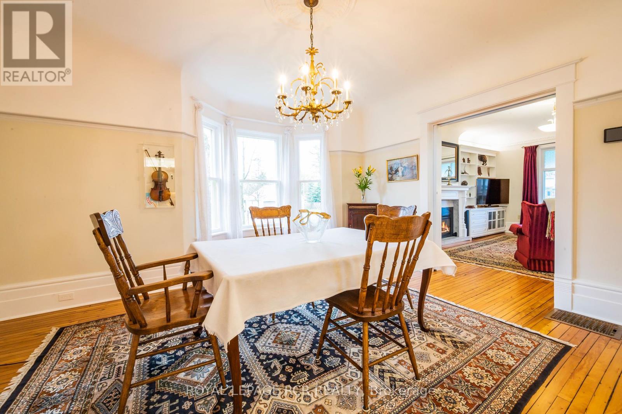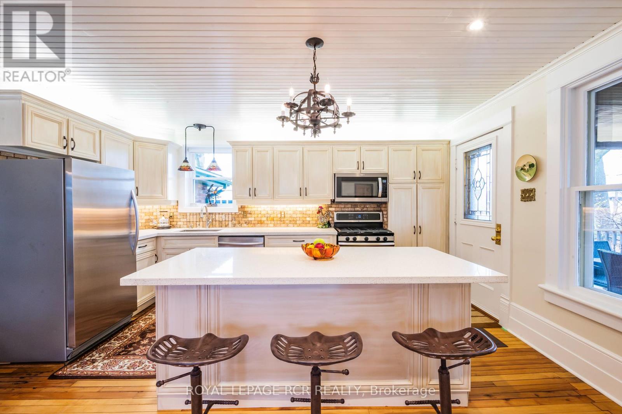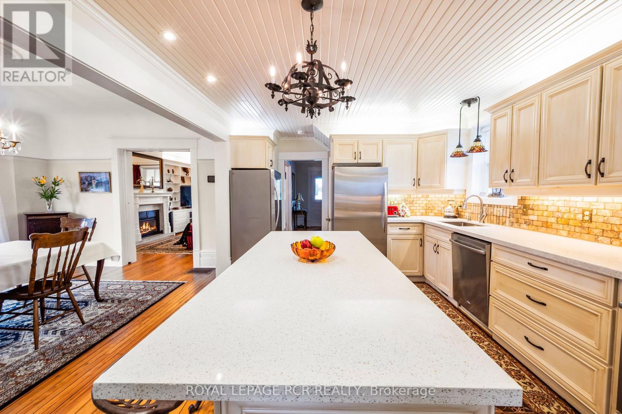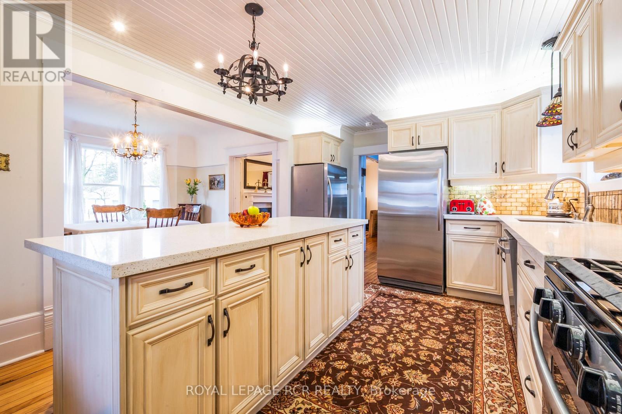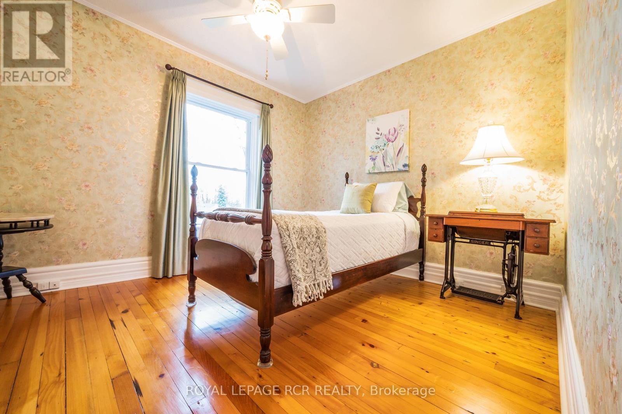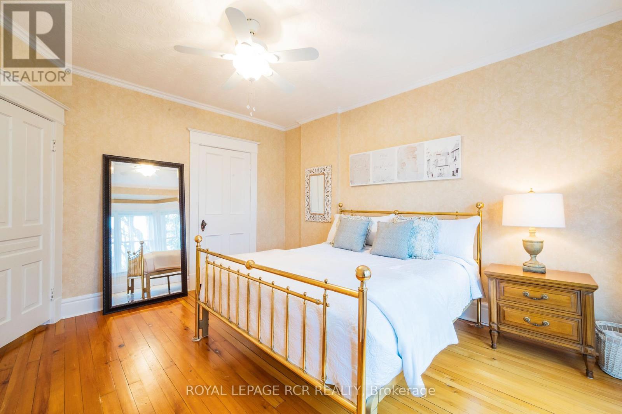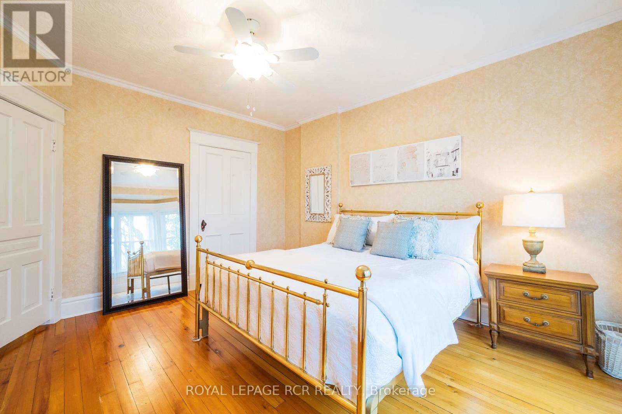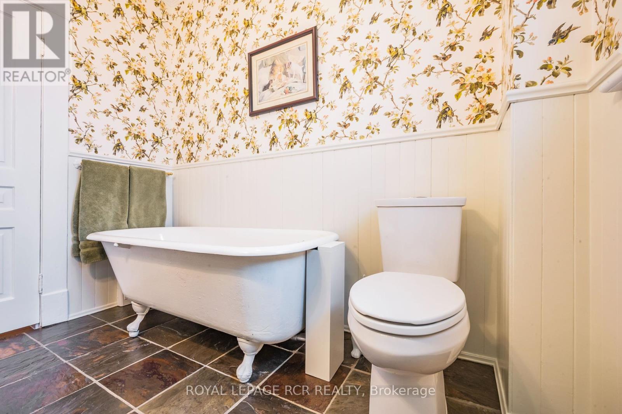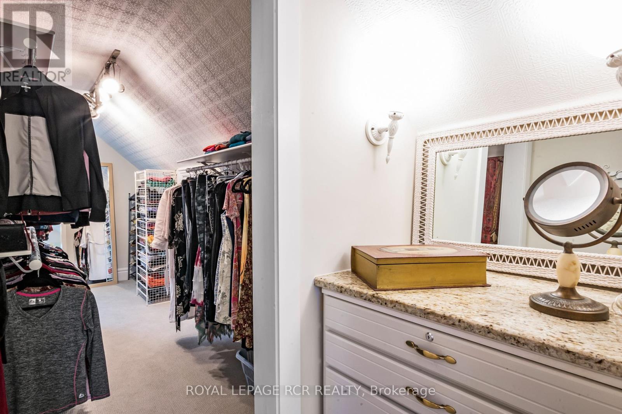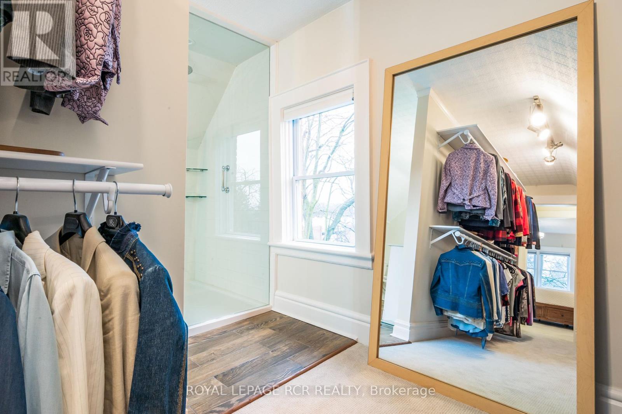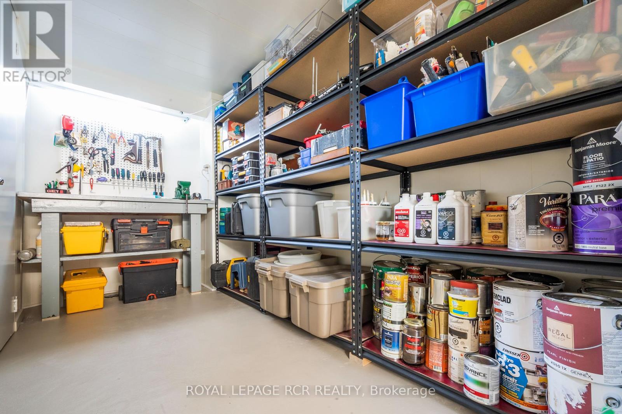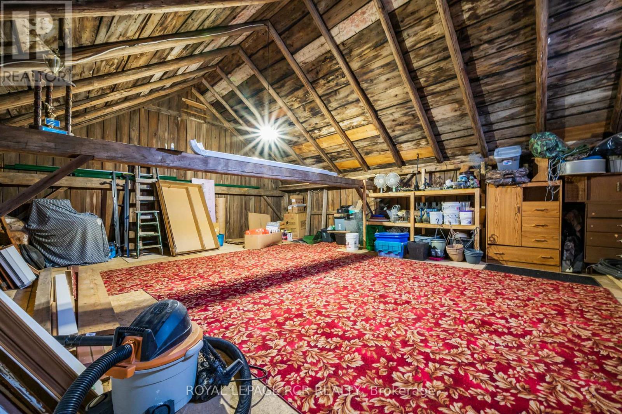24 Faulkner St Orangeville, Ontario - MLS#: W8265518
$2,399,900
Exquisite heritage-designated Edwardian adorned w/ meticulous attention to detail boasting seamless fusion of old-world grandeur & modern comforts. Hardwood floors throughout. Living rm w/ fireplace & built-in shelving, functional pocket door to dining rm w/ bay window. Kitchen fts quartz countertops, stone backsplash, s/s appliances& w/o to covered deck, perfect for al fresco dining or relaxing in hot tub. Main lvl fin w/ 2 pc bath. 2nd fl offers 4 beds serviced by 4 pc bath w/ clawfoot tub. 3rd story converted into stunning primary suite w/ luxurious5 pc ensuite & dressing rm. Rare find in century home is finished basement w/ rec rm, laundry & ample storage. Manicured gardens adorn nearly 1/2 ac lot. Rubble-stone barn w/2 car garage offers endless possibilities. Home stands as a testament to the timeless beauty of a bygone era, lovingly preserved and artfully integrated into modern living a true masterpiece where history and luxury harmoniously coexist. **** EXTRAS **** Heritage Designation doesn't affect interior projects (unless they change the exterior appearance of the property), multiple exterior repairs, backyard patios, garden/tool sheds, gazebos, dog houses and other small outbuildings, landscaping (id:51158)
MLS# W8265518 – FOR SALE : 24 Faulkner St Orangeville Orangeville – 5 Beds, 3 Baths Detached House ** Exquisite heritage-designated Edwardian adorned w/ meticulous attention to detail boasting seamless fusion of old-world grandeur & modern comforts. Hardwood floors throughout. Living rm w/ fireplace & built-in shelving, functional pocket door to dining rm w/ bay window. Kitchen fts quartz countertops, stone backsplash, s/s appliances& w/o to covered deck, perfect for al fresco dining or relaxing in hot tub. Main lvl fin w/ 2 pc bath. 2nd fl offers 4 beds serviced by 4 pc bath w/ clawfoot tub. 3rd story converted into stunning primary suite w/ luxurious5 pc ensuite & dressing rm. Rare find in century home is finished basement w/ rec rm, laundry & ample storage. Manicured gardens adorn nearly 1/2 ac lot. Rubble-stone barn w/2 car garage offers endless possibilities. Home stands as a testament to the timeless beauty of a bygone era, lovingly preserved and artfully integrated into modern living a true masterpiece where history and luxury harmoniously coexist. **** EXTRAS **** Heritage Designation doesn’t affect interior projects (unless they change the exterior appearance of the property), multiple exterior repairs, backyard patios, garden/tool sheds, gazebos, dog houses and other small outbuildings, landscaping (id:51158) ** 24 Faulkner St Orangeville Orangeville **
⚡⚡⚡ Disclaimer: While we strive to provide accurate information, it is essential that you to verify all details, measurements, and features before making any decisions.⚡⚡⚡
📞📞📞Please Call me with ANY Questions, 416-477-2620📞📞📞
Property Details
| MLS® Number | W8265518 |
| Property Type | Single Family |
| Community Name | Orangeville |
| Parking Space Total | 19 |
About 24 Faulkner St, Orangeville, Ontario
Building
| Bathroom Total | 3 |
| Bedrooms Above Ground | 5 |
| Bedrooms Total | 5 |
| Basement Development | Finished |
| Basement Type | N/a (finished) |
| Construction Style Attachment | Detached |
| Exterior Finish | Brick |
| Fireplace Present | Yes |
| Heating Fuel | Natural Gas |
| Heating Type | Forced Air |
| Stories Total | 3 |
| Type | House |
Parking
| Detached Garage |
Land
| Acreage | No |
| Size Irregular | 92.84 X 180.21 Ft |
| Size Total Text | 92.84 X 180.21 Ft |
Rooms
| Level | Type | Length | Width | Dimensions |
|---|---|---|---|---|
| Second Level | Bedroom 2 | 4.06 m | 3.57 m | 4.06 m x 3.57 m |
| Second Level | Bedroom 3 | 4.09 m | 2.95 m | 4.09 m x 2.95 m |
| Second Level | Bedroom 4 | 3.13 m | 3.45 m | 3.13 m x 3.45 m |
| Second Level | Bedroom 5 | 2.7 m | 3.27 m | 2.7 m x 3.27 m |
| Second Level | Bathroom | 1.84 m | 2.43 m | 1.84 m x 2.43 m |
| Third Level | Primary Bedroom | 4.2 m | 4.05 m | 4.2 m x 4.05 m |
| Third Level | Bathroom | 4.7 m | 2.24 m | 4.7 m x 2.24 m |
| Basement | Recreational, Games Room | 2.94 m | 5.73 m | 2.94 m x 5.73 m |
| Basement | Laundry Room | 4.12 m | 3.08 m | 4.12 m x 3.08 m |
| Main Level | Living Room | 4.83 m | 3.94 m | 4.83 m x 3.94 m |
| Main Level | Dining Room | 4.83 m | 3.43 m | 4.83 m x 3.43 m |
| Main Level | Kitchen | 4.72 m | 3.67 m | 4.72 m x 3.67 m |
https://www.realtor.ca/real-estate/26794042/24-faulkner-st-orangeville-orangeville
Interested?
Contact us for more information

