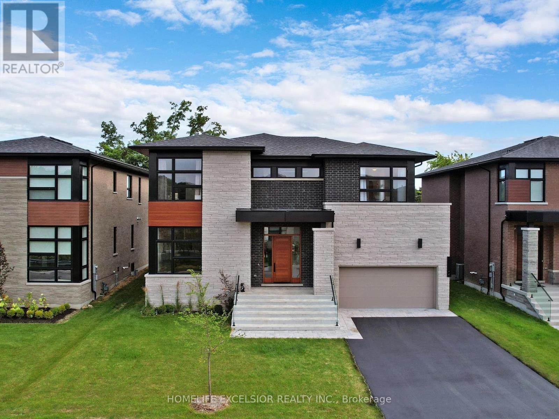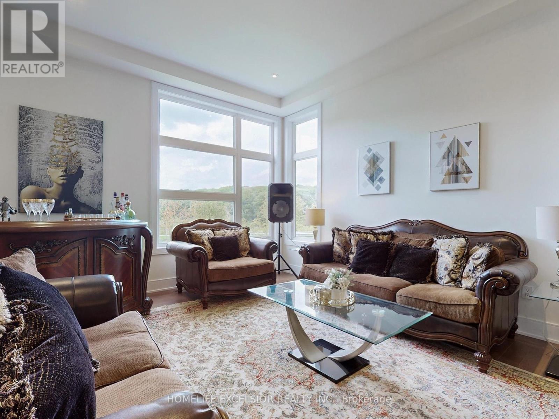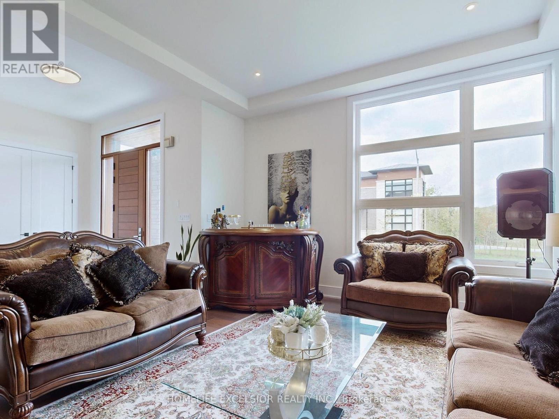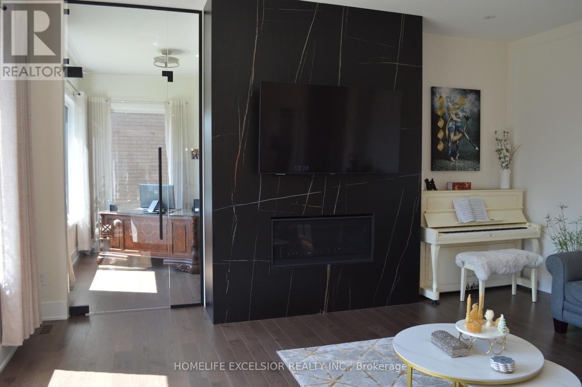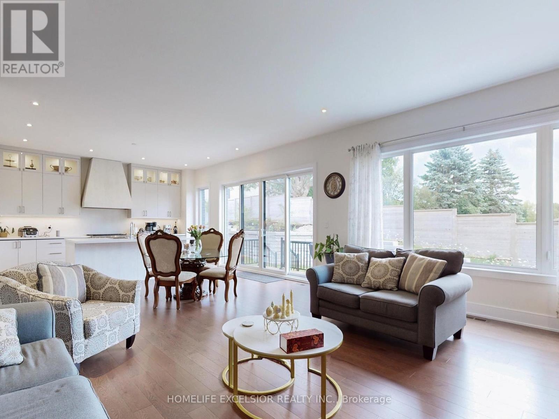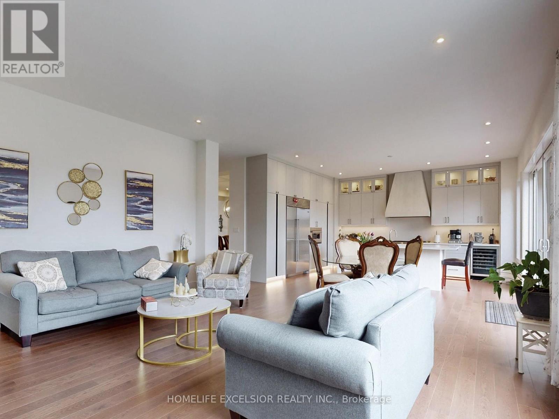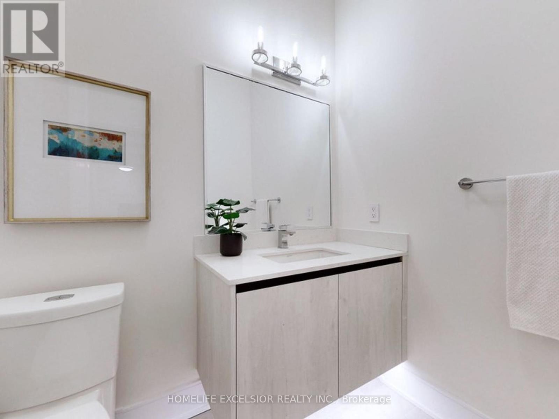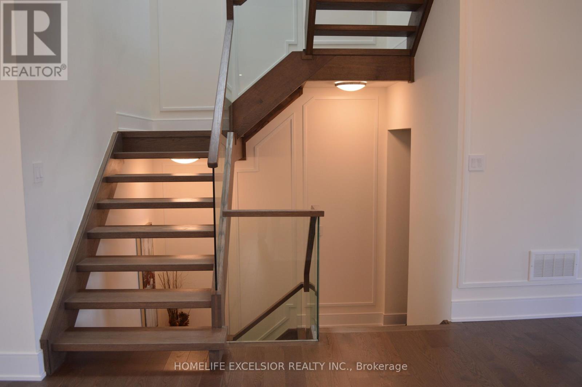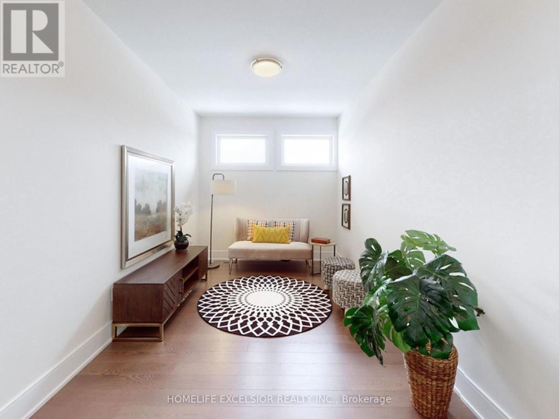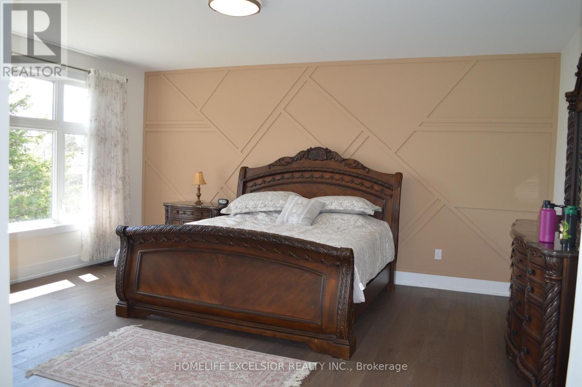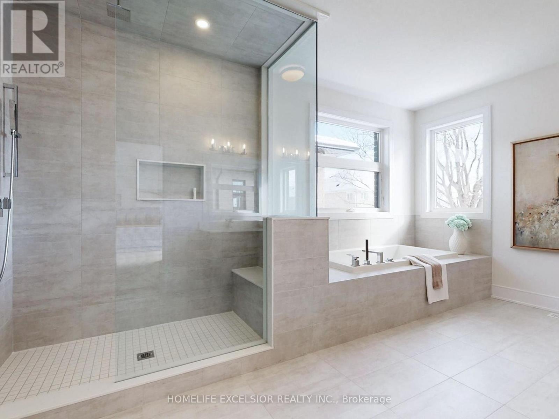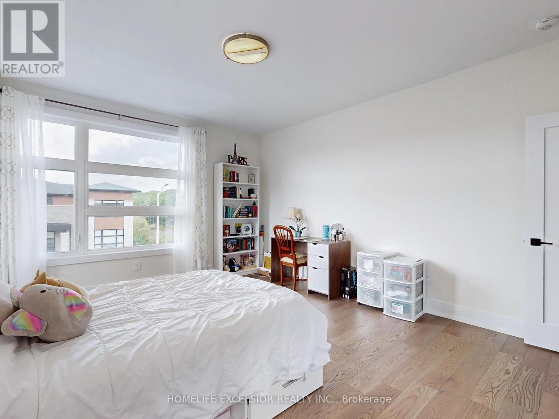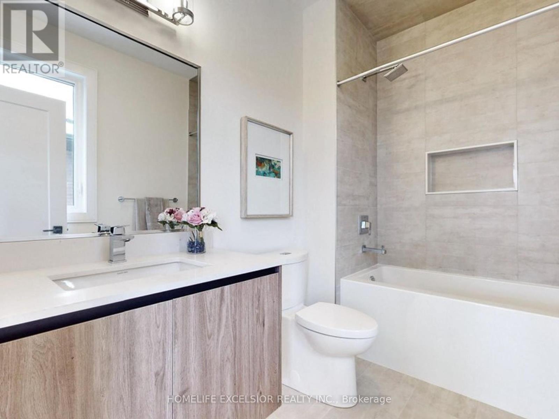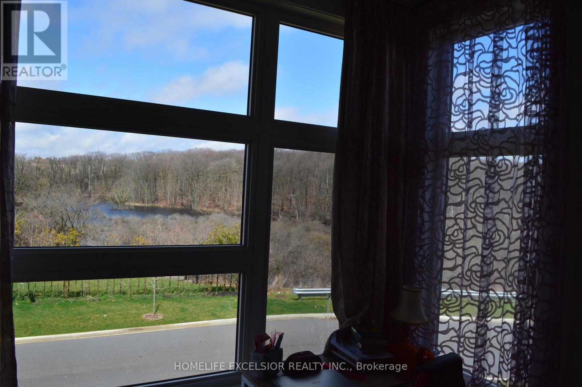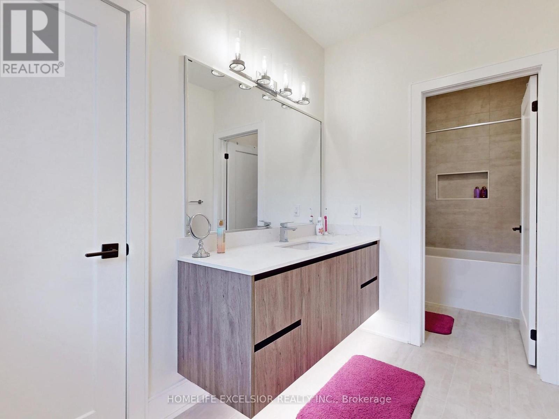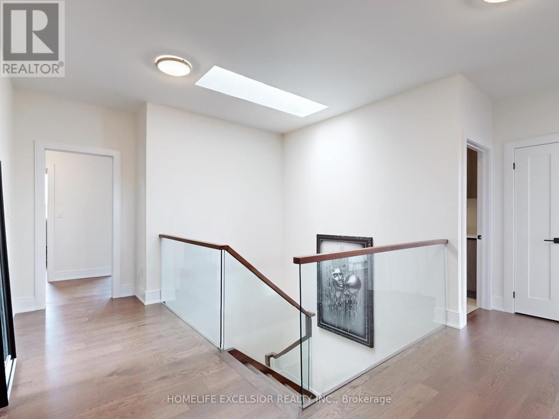24 Limerick St Richmond Hill, Ontario - MLS#: N8233492
$2,988,888
Brand New Rare 60Ft Frontage 3 Car Garage (One Tandem) Contemporary Design Custom Built Home By Award Wining ""Acorn Dev"" Inspired By Renowned Architect Frank Lloyd Wright, In A Gorgeous Ravine Setting. 4861 Sq Ft Of Living Space Incl 1031 Sq Ft Bsmt, 4 Bedrms, 5 Baths W/Main Floor Study, 10' Ceilings On Main Flr, 9' On 2nd & Bsmnt, Hardwood Floor Throughout, Skylight, 2nd Flr Laundry, Custom Kitchen W Upgraded Cabinets, Granite Counter, Granite Mantel, Staircase W/Glass Railing, Custom Closets, Gas Fireplace, Upgraded Garage Shelving, Tarion Home Warranty, Energy Star. An Exclusive Enclave Of 19 Homes Nestled In The Oakridges Moraine. (id:51158)
MLS# N8233492 – FOR SALE : 24 Limerick St Oak Ridges Lake Wilcox Richmond Hill – 4 Beds, 5 Baths Detached House ** Brand New Rare 60Ft Frontage 3 Car Garage (One Tandem) Contemporary Design Custom Built Home By Award Wining “”Acorn Dev”” Inspired By Renowned Architect Frank Lloyd Wright, In A Gorgeous Ravine Setting. 4861 Sq Ft Of Living Space Incl 1031 Sq Ft Bsmt, 4 Bedrms, 5 Baths W/Main Floor Study, 10′ Ceilings On Main Flr, 9′ On 2nd & Bsmnt, Hardwood Floor Throughout, Skylight, 2nd Flr Laundry, Custom Kitchen W Upgraded Cabinets, Granite Counter, Granite Mantel, Staircase W/Glass Railing, Custom Closets, Gas Fireplace, Upgraded Garage Shelving, Tarion Home Warranty, Energy Star. An Exclusive Enclave Of 19 Homes Nestled In The Oakridges Moraine. (id:51158) ** 24 Limerick St Oak Ridges Lake Wilcox Richmond Hill **
⚡⚡⚡ Disclaimer: While we strive to provide accurate information, it is essential that you to verify all details, measurements, and features before making any decisions.⚡⚡⚡
📞📞📞Please Call me with ANY Questions, 416-477-2620📞📞📞
Property Details
| MLS® Number | N8233492 |
| Property Type | Single Family |
| Community Name | Oak Ridges Lake Wilcox |
| Features | Cul-de-sac, Ravine, Conservation/green Belt |
| Parking Space Total | 7 |
About 24 Limerick St, Richmond Hill, Ontario
Building
| Bathroom Total | 5 |
| Bedrooms Above Ground | 4 |
| Bedrooms Total | 4 |
| Basement Development | Finished |
| Basement Type | N/a (finished) |
| Construction Style Attachment | Detached |
| Cooling Type | Central Air Conditioning |
| Exterior Finish | Brick, Stone |
| Fireplace Present | Yes |
| Heating Fuel | Natural Gas |
| Heating Type | Forced Air |
| Stories Total | 2 |
| Type | House |
Parking
| Attached Garage |
Land
| Acreage | No |
| Size Irregular | 60.64 X 107.31 Ft |
| Size Total Text | 60.64 X 107.31 Ft |
Rooms
| Level | Type | Length | Width | Dimensions |
|---|---|---|---|---|
| Second Level | Primary Bedroom | 5.53 m | 4.57 m | 5.53 m x 4.57 m |
| Second Level | Bedroom 2 | 4.88 m | 3.96 m | 4.88 m x 3.96 m |
| Second Level | Bedroom 3 | 4.88 m | 3.96 m | 4.88 m x 3.96 m |
| Second Level | Bedroom 4 | 4.67 m | 4.26 m | 4.67 m x 4.26 m |
| Second Level | Media | 4.22 m | 2.59 m | 4.22 m x 2.59 m |
| Basement | Recreational, Games Room | Measurements not available | ||
| Main Level | Kitchen | 5.49 m | 2.44 m | 5.49 m x 2.44 m |
| Main Level | Eating Area | 4.88 m | 3.66 m | 4.88 m x 3.66 m |
| Main Level | Living Room | 4.57 m | 4.42 m | 4.57 m x 4.42 m |
| Main Level | Dining Room | 4.86 m | 4.42 m | 4.86 m x 4.42 m |
| Main Level | Study | 3.15 m | 2.34 m | 3.15 m x 2.34 m |
https://www.realtor.ca/real-estate/26750191/24-limerick-st-richmond-hill-oak-ridges-lake-wilcox
Interested?
Contact us for more information

