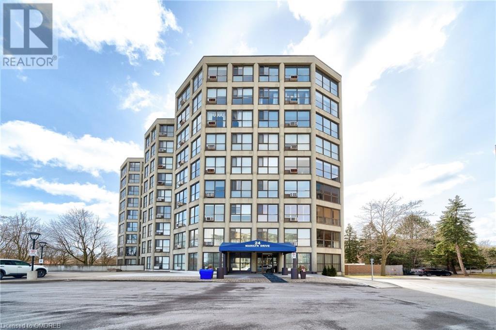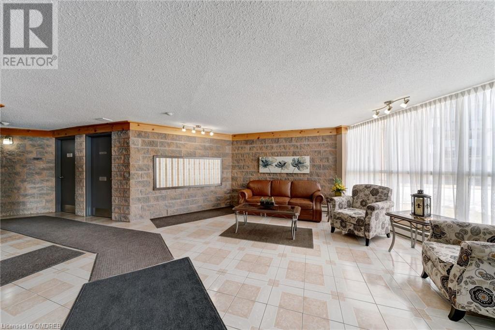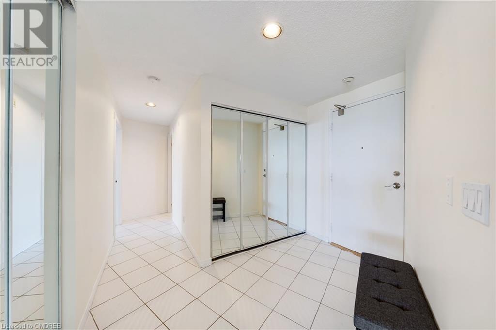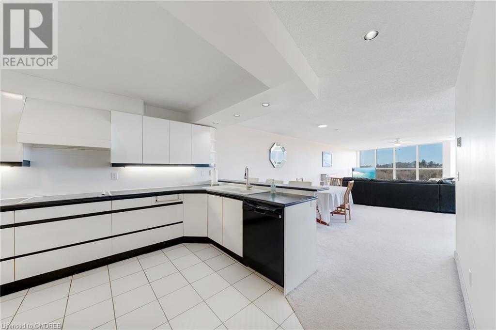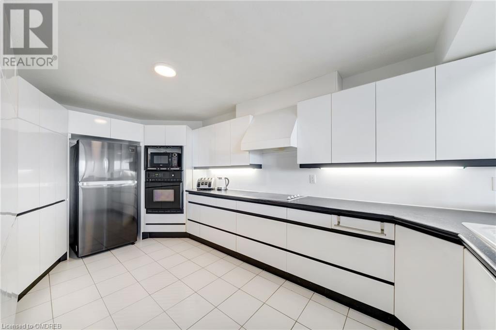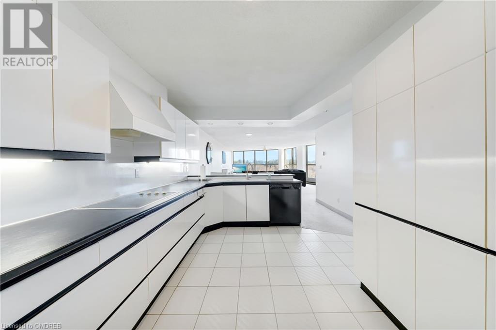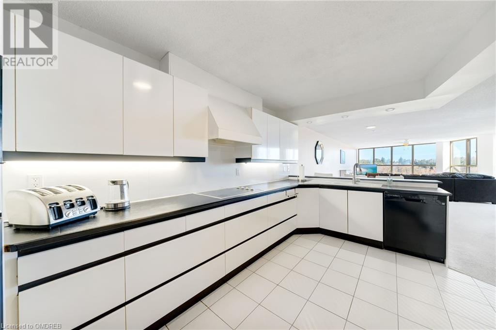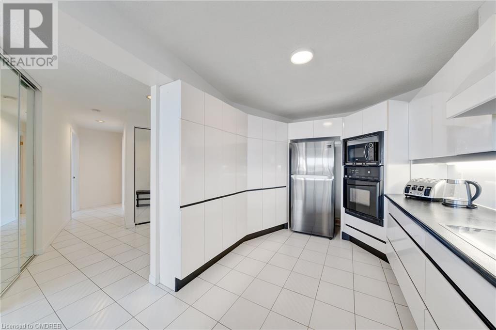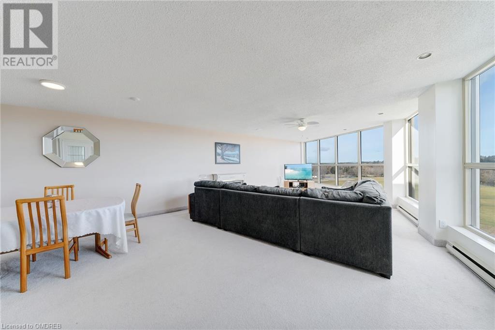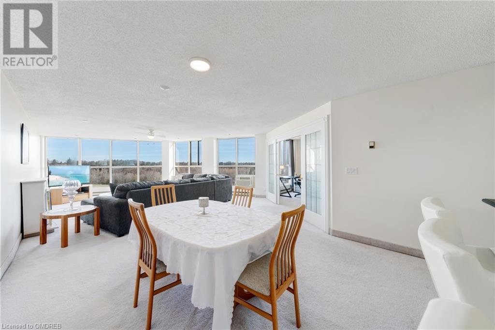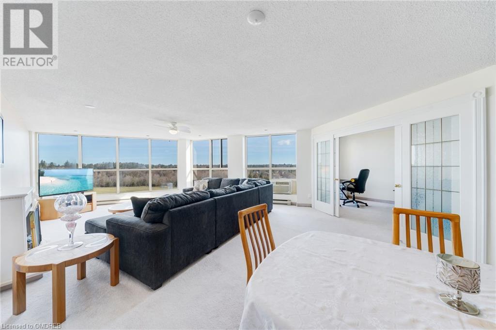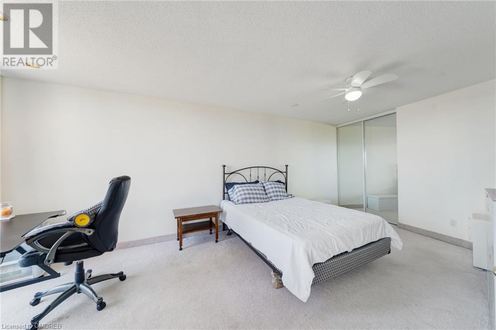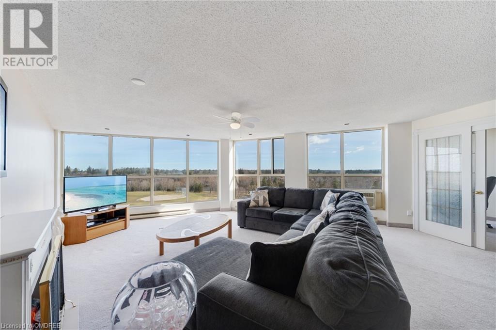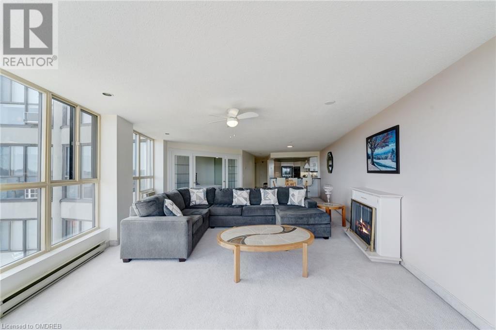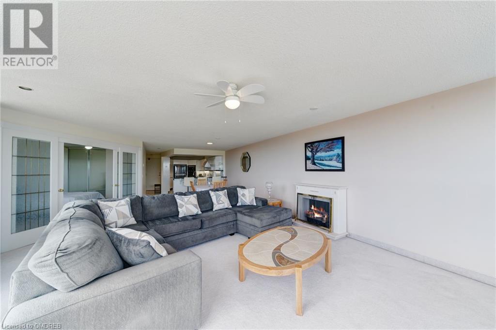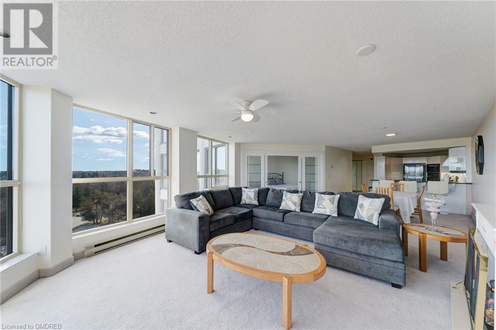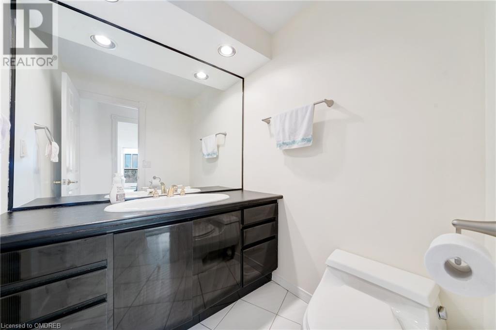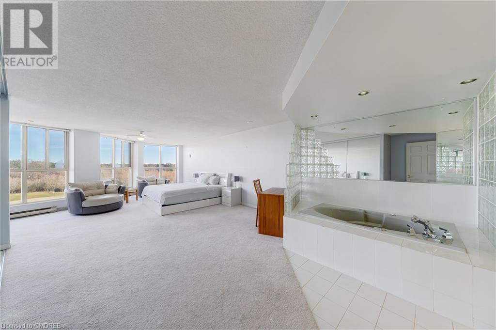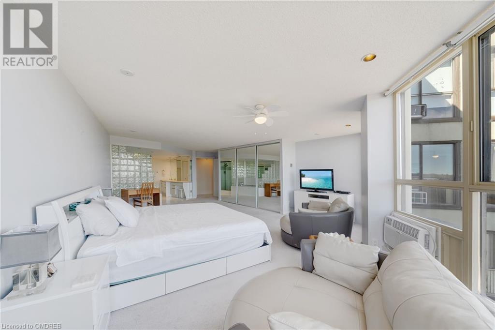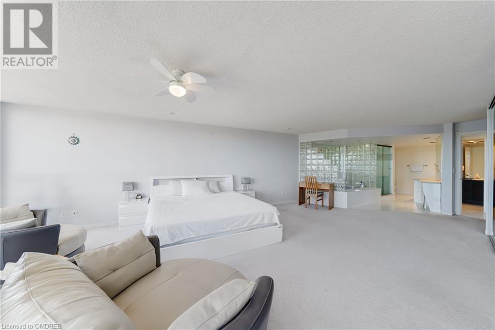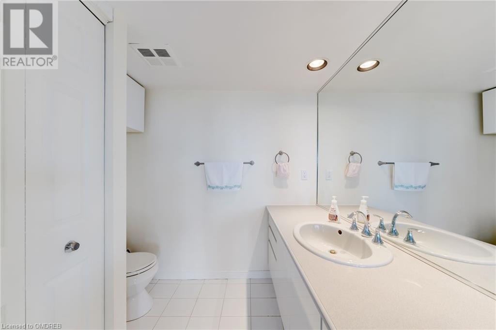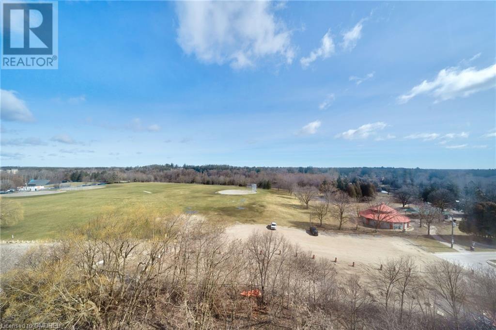24 Marilyn Drive Unit# 904 Guelph, Ontario - MLS#: 40553648
$524,900Maintenance,
$799.31 Monthly
Maintenance,
$799.31 MonthlyWelcome to 24 Marilyn Drive #904! This custom 2 bedroom unit is completely unique featuring a massive oversized primary suite and panoramic views of Riverside park. Tons of natural light throughout this warm and cozy unit. Desirable building in a convenient location, close to many great amenities. Fresh paint, newer full size stacked washer & dryer in suite, one storage locker and one parking space included. Experience Guelph in this well maintained unit. (id:51158)
Welcome to Your Dream Home at 24 MARILYN Drive Unit# 904 in Guelph
Experience luxury living at its finest with this custom 2 bedroom unit nestled in the heart of Guelph. Revel in the breathtaking panoramic views of Riverside Park from the comfort of your own home. This unique residence boasts a spacious primary suite, flooded with natural light and exuding warmth and coziness. With its desirable location and proximity to excellent amenities, 24 MARILYN Drive Unit# 904 offers a lifestyle of convenience and comfort.
Key Features
1. Massive Oversized Primary Suite
**Elevate** your living experience with the exceptionally spacious primary suite that provides ample room for relaxation and rejuvenation. **Enjoy** the luxury of having your own private sanctuary within the confines of this magnificent unit.
2. Panoramic Views of Riverside Park
**Indulge** in stunning vistas of Riverside Park that seamlessly merge with the tranquil ambiance of your living space. **Witness** the beauty of nature right from your windows, creating a serene backdrop for your daily life.
3. Tons of Natural Light
**Bask** in the warm glow of natural light that floods every corner of this meticulously designed unit. **Feel** energized and uplifted by the abundance of sunshine that permeates every room, creating a welcoming and inviting atmosphere.
4. Desirable Building Location
**Benefit** from the convenience of residing in a desirable building that offers easy access to a myriad of amenities. **Embrace** the vibrant lifestyle of Guelph with all the essentials just a stone’s throw away, making everyday living a breeze.
5. Fresh Paint and Modern Appliances
**Delight** in the fresh ambiance of newly painted walls that add a touch of elegance to the interior of this unit. **Experience** the convenience of modern appliances, including a full-size stacked washer & dryer within the comfort of your own home.
Questions & Answers
Q1: What sets this unit apart from others in the area?
**A1:** This unit stands out due to its custom design, spacious primary suite, and panoramic views of Riverside Park, offering a unique living experience that is unparalleled in the area.
Q2: Is there adequate storage space in the unit?
**A2:** Yes, the unit comes with one storage locker, providing ample space to store your belongings efficiently and keep your living area clutter-free.
Q3: What amenities are located nearby?
**A3:** The unit is conveniently situated close to a variety of amenities such as restaurants, shops, parks, and more, ensuring that all your needs are catered to within easy reach.
Q4: Are pets allowed in the building?
**A4:** Please check with the building’s management regarding their pet policy, as regulations may vary. However, many buildings in the area are pet-friendly.
Q5: Is parking included with the unit?
**A5:** Yes, your purchase of this unit includes one parking space, ensuring that you have a convenient and secure place to park your vehicle.
⚡⚡⚡ Disclaimer: While we strive to provide accurate information, it is essential that you to verify all details, measurements, and features before making any decisions.⚡⚡⚡
📞📞📞Please Call me with ANY Questions, 416-477-2620📞📞📞
Property Details
| MLS® Number | 40553648 |
| Property Type | Single Family |
| Amenities Near By | Park, Shopping |
| Features | No Pet Home |
| Parking Space Total | 1 |
| Storage Type | Locker |
About 24 Marilyn Drive Unit# 904, Guelph, Ontario
Building
| Bathroom Total | 2 |
| Bedrooms Above Ground | 2 |
| Bedrooms Total | 2 |
| Appliances | Dishwasher, Dryer, Refrigerator, Washer |
| Basement Type | None |
| Construction Style Attachment | Attached |
| Cooling Type | Window Air Conditioner |
| Exterior Finish | Brick Veneer |
| Half Bath Total | 1 |
| Heating Fuel | Electric |
| Stories Total | 1 |
| Size Interior | 1590 |
| Type | Apartment |
| Utility Water | Municipal Water |
Parking
| Underground | |
| Covered |
Land
| Acreage | No |
| Land Amenities | Park, Shopping |
| Sewer | Municipal Sewage System |
| Zoning Description | R4 |
Rooms
| Level | Type | Length | Width | Dimensions |
|---|---|---|---|---|
| Main Level | 2pc Bathroom | Measurements not available | ||
| Main Level | Bedroom | 19'6'' x 11'3'' | ||
| Main Level | 4pc Bathroom | Measurements not available | ||
| Main Level | Primary Bedroom | 29'6'' x 17'3'' | ||
| Main Level | Kitchen | 17'3'' x 29'6'' | ||
| Main Level | Great Room | 30'0'' x 18'0'' |
https://www.realtor.ca/real-estate/26619893/24-marilyn-drive-unit-904-guelph
Interested?
Contact us for more information

