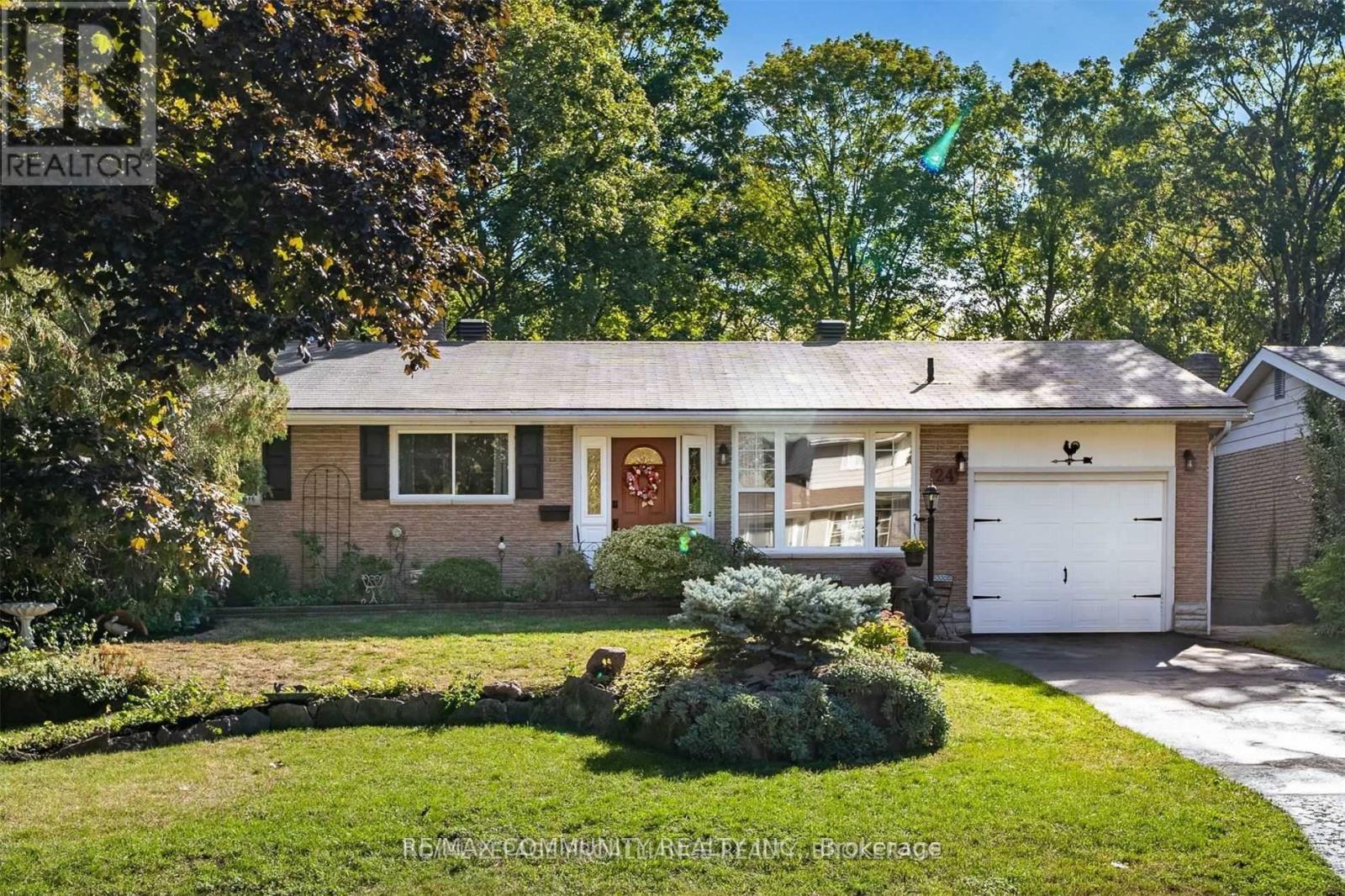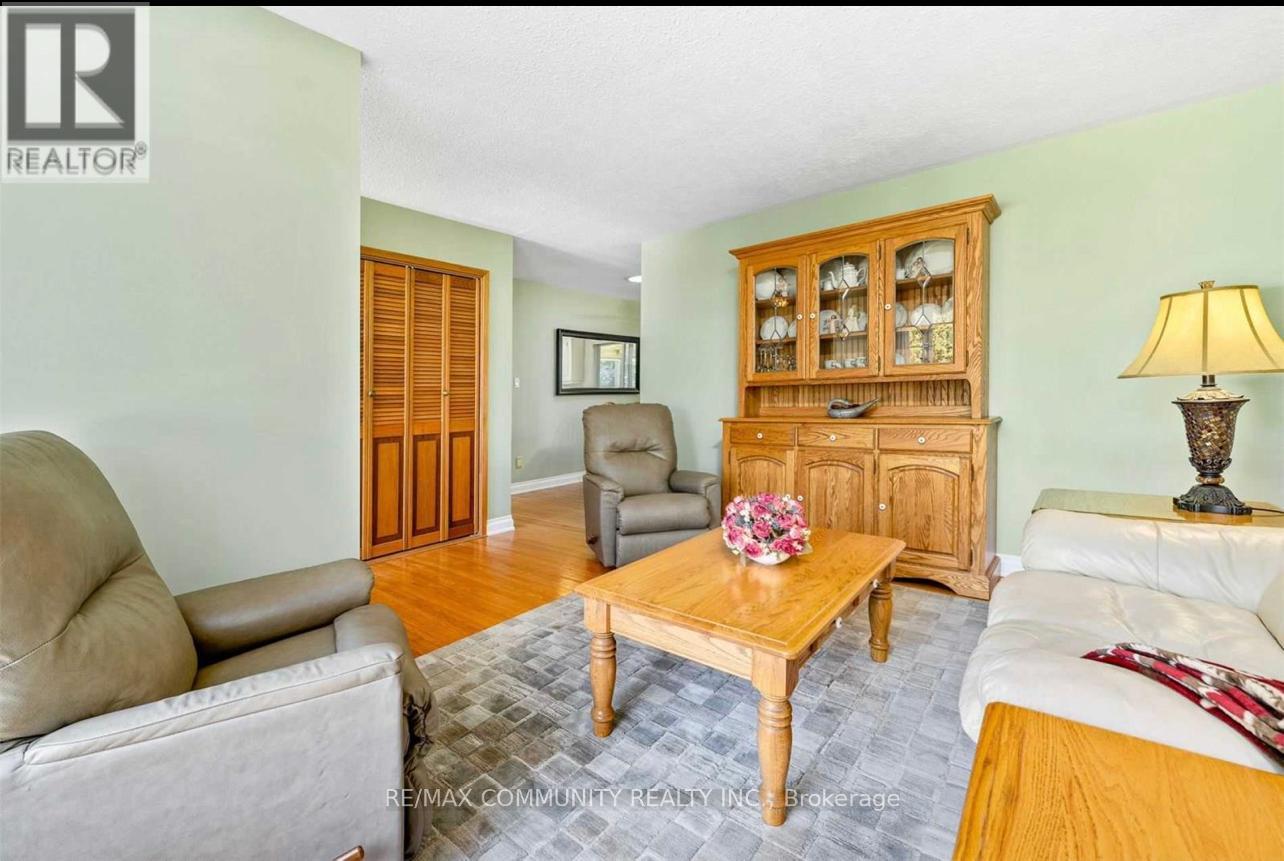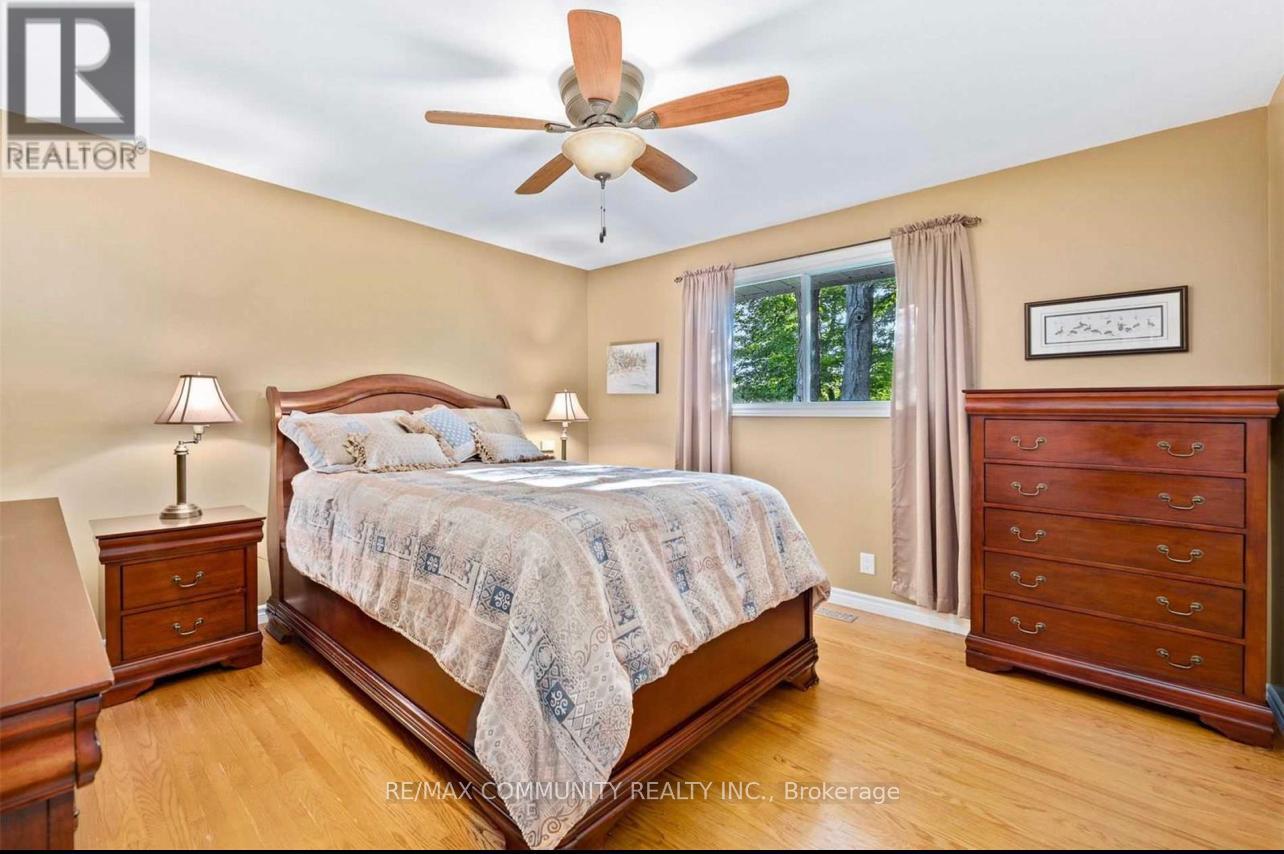24 Parkview Hts Quinte West, Ontario - MLS#: X8145416
$2,850 Monthly
Well-Kept Bung Situated On Ravine Lot With Direct Access To Hanna Park. Walking Trails, Creek, Wildlife & Serenity. 3 Bdrm, 2Bath Home Features Single Garage, Vinyl Windows, Hdwd Floors, White Kitchen, Sunroom, Screened In Deck & Finished LowerLvl With Walk-Out To Backyard. Nature Lover's Paradise With Sheds, Tiered Deck, Patio Areas & Stone Steps Leading Into TheForest. Lower Lvl Has: Wet Bar, Dbl Sided Fp (Gas & Electric), Den, Workshop & 3Pce. Bath. (id:51158)
MLS# X8145416 – FOR RENT : 24 Parkview Hts Quinte West – 3 Beds, 2 Baths Detached House ** Well-Kept Bung Situated On Ravine Lot With Direct Access To Hanna Park. Walking Trails, Creek, Wildlife & Serenity. 3 Bdrm, 2Bath Home Features Single Garage, Vinyl Windows, Hdwd Floors, White Kitchen, Sunroom, Screened In Deck & Finished LowerLvl With Walk-Out To Backyard. Nature Lover’s Paradise With Sheds, Tiered Deck, Patio Areas & Stone Steps Leading Into TheForest. Lower Lvl Has: Wet Bar, Dbl Sided Fp (Gas & Electric), Den, Workshop & 3Pce. Bath. (id:51158) ** 24 Parkview Hts Quinte West **
⚡⚡⚡ Disclaimer: While we strive to provide accurate information, it is essential that you to verify all details, measurements, and features before making any decisions.⚡⚡⚡
📞📞📞Please Call me with ANY Questions, 416-477-2620📞📞📞
Property Details
| MLS® Number | X8145416 |
| Property Type | Single Family |
| Parking Space Total | 3 |
About 24 Parkview Hts, Quinte West, Ontario
Building
| Bathroom Total | 2 |
| Bedrooms Above Ground | 3 |
| Bedrooms Total | 3 |
| Architectural Style | Bungalow |
| Basement Development | Finished |
| Basement Features | Walk Out |
| Basement Type | N/a (finished) |
| Construction Style Attachment | Detached |
| Cooling Type | Central Air Conditioning |
| Exterior Finish | Brick |
| Fireplace Present | Yes |
| Heating Fuel | Natural Gas |
| Heating Type | Forced Air |
| Stories Total | 1 |
| Type | House |
Parking
| Attached Garage |
Land
| Acreage | No |
| Size Irregular | 60 X 135.5 Ft |
| Size Total Text | 60 X 135.5 Ft |
Rooms
| Level | Type | Length | Width | Dimensions |
|---|---|---|---|---|
| Lower Level | Workshop | Measurements not available | ||
| Lower Level | Recreational, Games Room | Measurements not available | ||
| Lower Level | Office | Measurements not available | ||
| Lower Level | Laundry Room | Measurements not available | ||
| Main Level | Living Room | 4.39 m | 4.39 m | 4.39 m x 4.39 m |
| Main Level | Dining Room | 2.62 m | 3.86 m | 2.62 m x 3.86 m |
| Main Level | Kitchen | 3.02 m | 2.64 m | 3.02 m x 2.64 m |
| Main Level | Family Room | 3.23 m | 1.96 m | 3.23 m x 1.96 m |
| Main Level | Bedroom | 3.73 m | 4.06 m | 3.73 m x 4.06 m |
| Main Level | Bedroom 2 | 3.71 m | 3.28 m | 3.71 m x 3.28 m |
| Main Level | Bedroom 3 | 2.79 m | 3.28 m | 2.79 m x 3.28 m |
https://www.realtor.ca/real-estate/26627460/24-parkview-hts-quinte-west
Interested?
Contact us for more information











