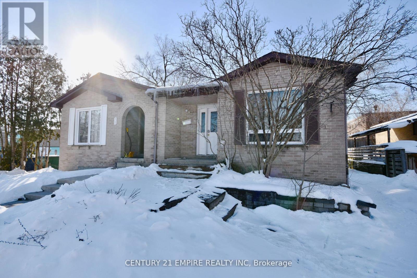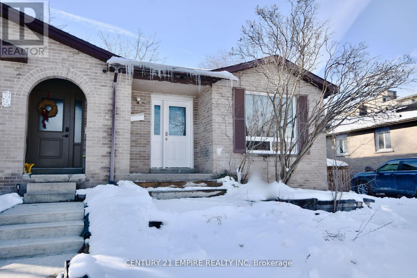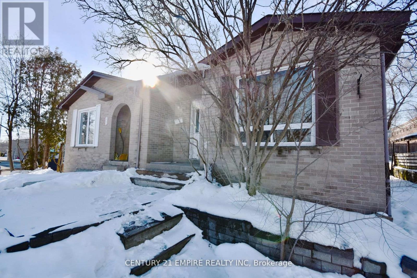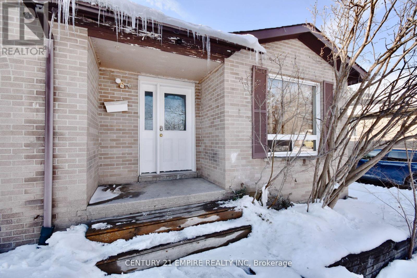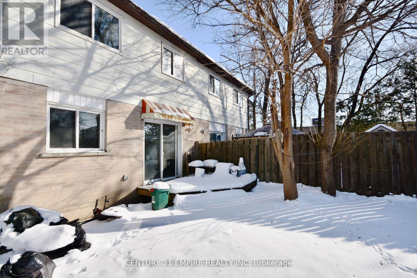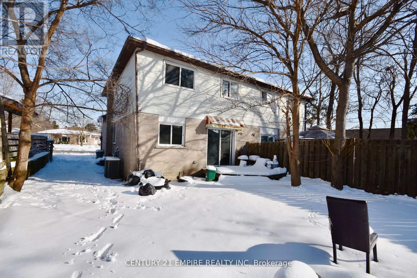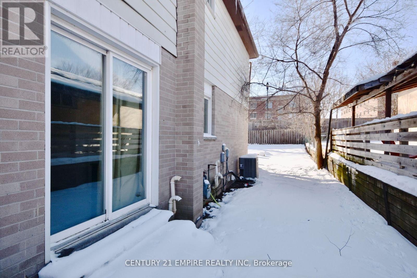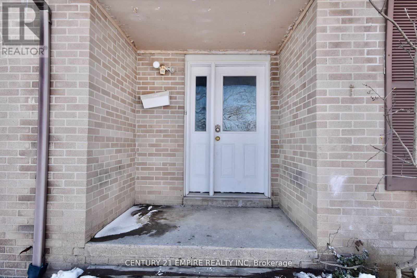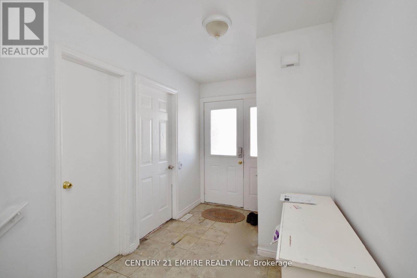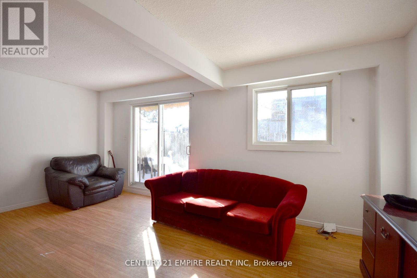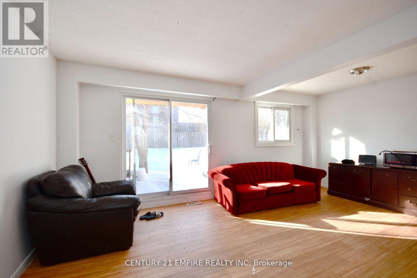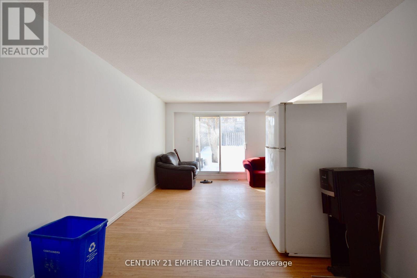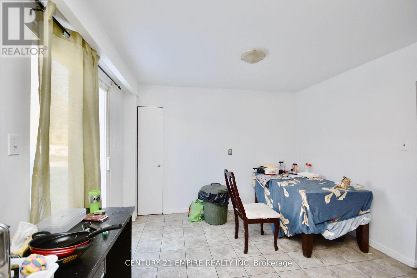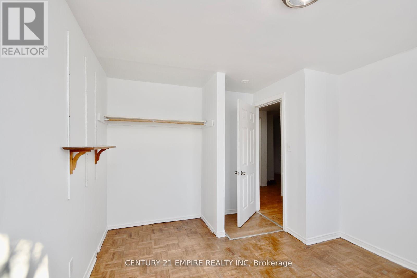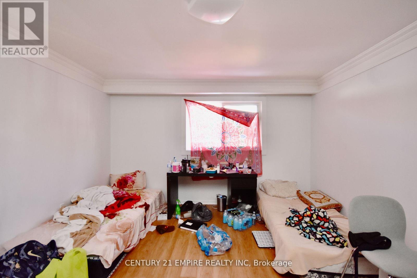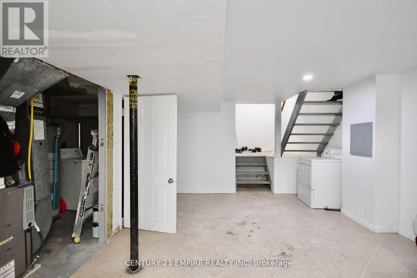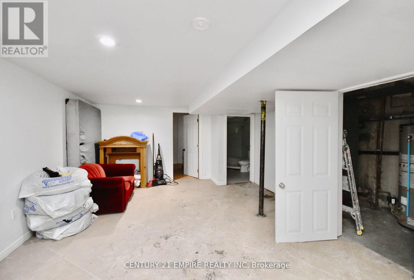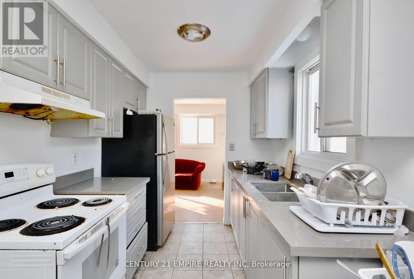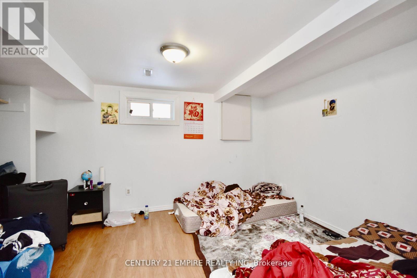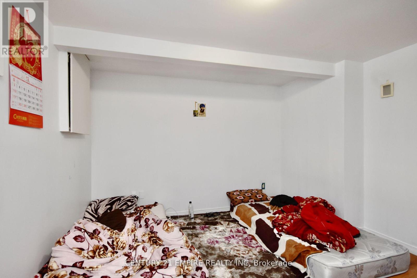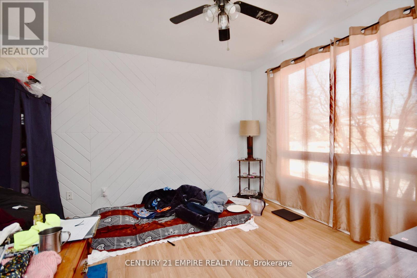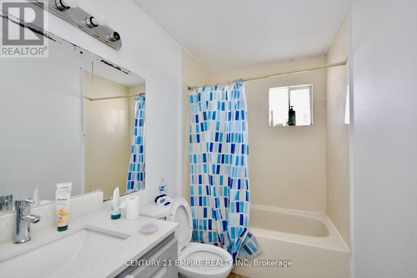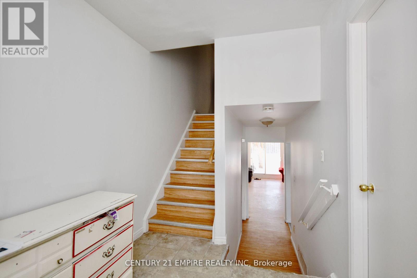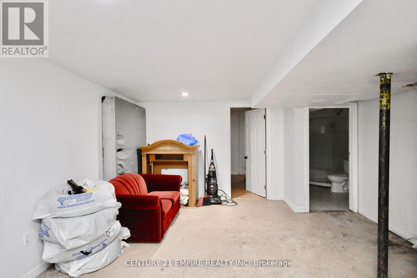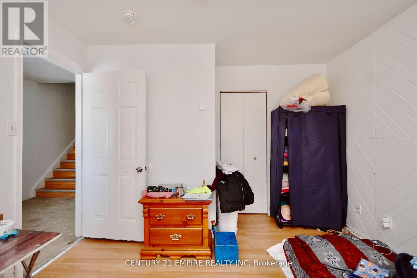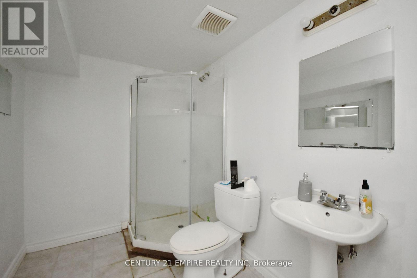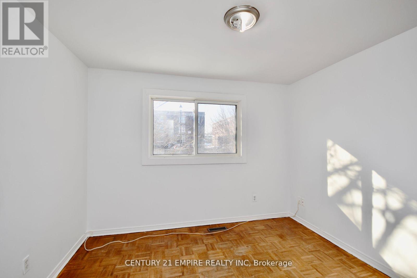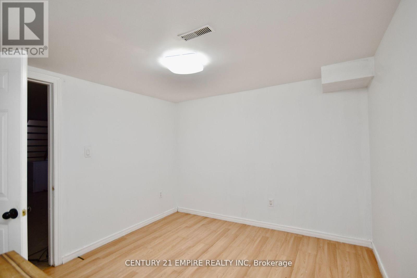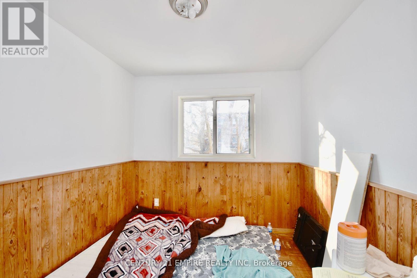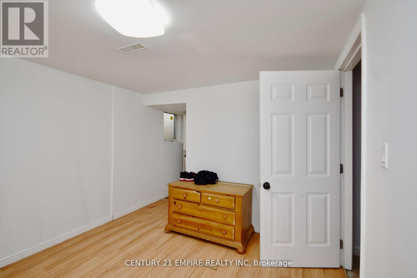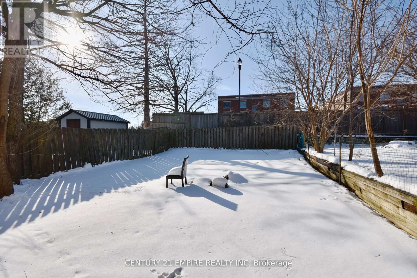24 Sylvia St Barrie, Ontario - MLS#: S8263310
$599,900
Welcome to 24 Sylvia St, Barrie. This residence offers 4+2 bedrooms and 3 bathrooms, freshly painted. It presents a positive cash flow opportunity and is situated in a fantastic location. Ideal for both first-time homebuyers and investors, this spacious backsplit boasts a main floor with a generous living/dining room combination and an eat-in kitchen. The basement features two large bedrooms and a spacious rec room/family room. Conveniently located just a short walk from Georgian College. (id:51158)
MLS# S8263310 – FOR SALE : 24 Sylvia St Grove East Barrie – 7 Beds, 3 Baths Semi-detached House ** Welcome to 24 Sylvia St, Barrie. This residence offers 4+2 bedrooms and 3 bathrooms, freshly painted. It presents a positive cash flow opportunity and is situated in a fantastic location. Ideal for both first-time homebuyers and investors, this spacious backsplit boasts a main floor with a generous living/dining room combination and an eat-in kitchen. The basement features two large bedrooms and a spacious rec room/family room. Conveniently located just a short walk from Georgian College. (id:51158) ** 24 Sylvia St Grove East Barrie **
⚡⚡⚡ Disclaimer: While we strive to provide accurate information, it is essential that you to verify all details, measurements, and features before making any decisions.⚡⚡⚡
📞📞📞Please Call me with ANY Questions, 416-477-2620📞📞📞
Property Details
| MLS® Number | S8263310 |
| Property Type | Single Family |
| Community Name | Grove East |
| Amenities Near By | Hospital |
| Parking Space Total | 2 |
About 24 Sylvia St, Barrie, Ontario
Building
| Bathroom Total | 3 |
| Bedrooms Above Ground | 4 |
| Bedrooms Below Ground | 2 |
| Bedrooms Total | 6 |
| Basement Development | Finished |
| Basement Type | Full (finished) |
| Construction Style Attachment | Semi-detached |
| Construction Style Split Level | Backsplit |
| Exterior Finish | Brick |
| Heating Fuel | Natural Gas |
| Heating Type | Forced Air |
| Type | House |
Land
| Acreage | No |
| Land Amenities | Hospital |
| Size Irregular | 31.04 X 120 Ft |
| Size Total Text | 31.04 X 120 Ft |
Rooms
| Level | Type | Length | Width | Dimensions |
|---|---|---|---|---|
| Second Level | Primary Bedroom | 3.66 m | 3.96 m | 3.66 m x 3.96 m |
| Second Level | Bedroom 2 | 2.74 m | 3.05 m | 2.74 m x 3.05 m |
| Second Level | Bedroom 3 | 3 m | 2.44 m | 3 m x 2.44 m |
| Second Level | Bathroom | Measurements not available | ||
| Main Level | Bedroom | 3.66 m | 3.35 m | 3.66 m x 3.35 m |
| Main Level | Bathroom | Measurements not available | ||
| Main Level | Kitchen | 2.74 m | 3.35 m | 2.74 m x 3.35 m |
| Main Level | Eating Area | 2.74 m | 3.35 m | 2.74 m x 3.35 m |
| Main Level | Dining Room | 3.05 m | 2.1 m | 3.05 m x 2.1 m |
| Main Level | Living Room | 5.79 m | 3.05 m | 5.79 m x 3.05 m |
https://www.realtor.ca/real-estate/26790320/24-sylvia-st-barrie-grove-east
Interested?
Contact us for more information

