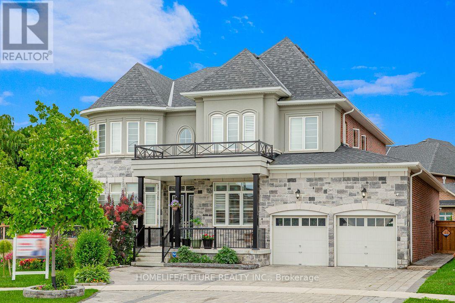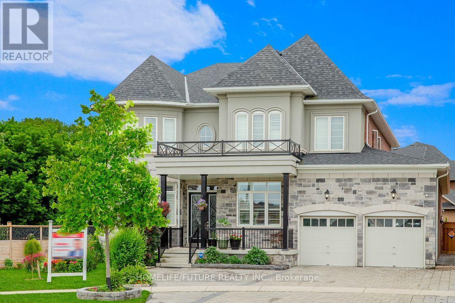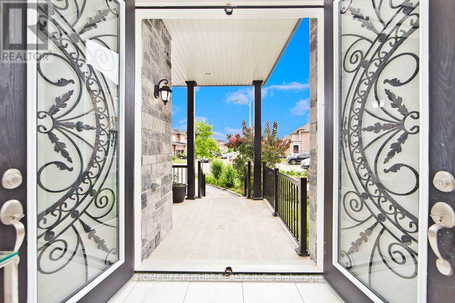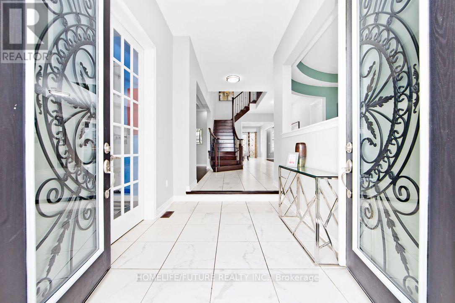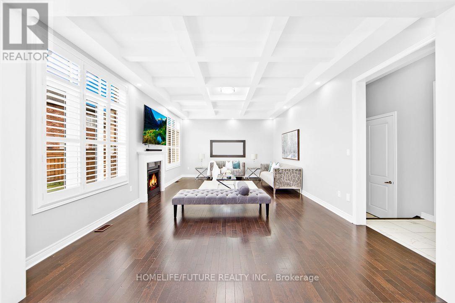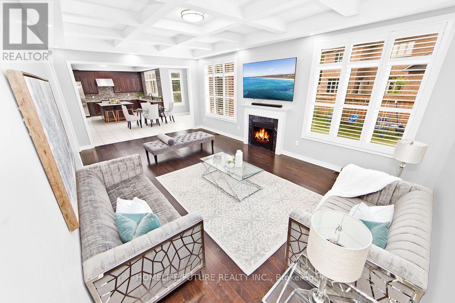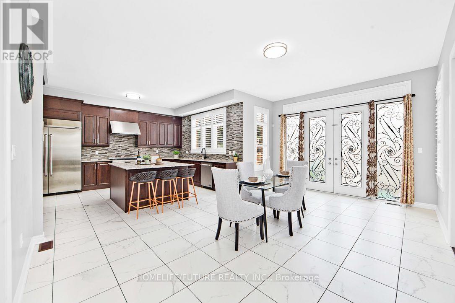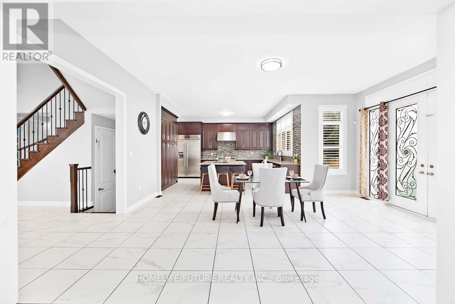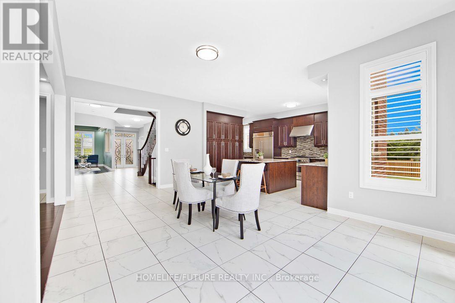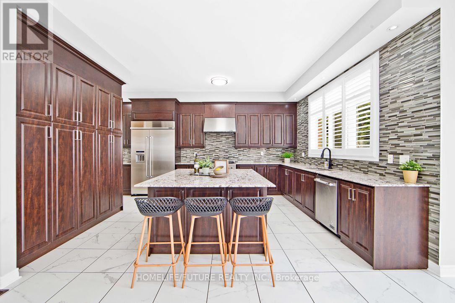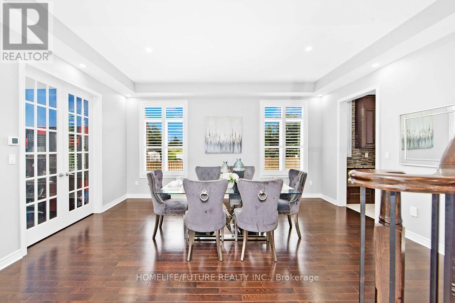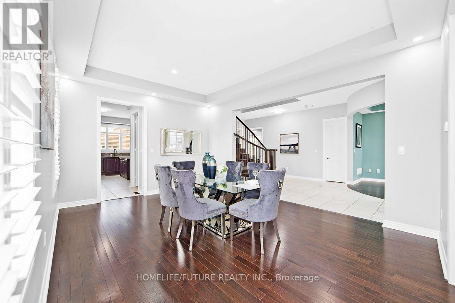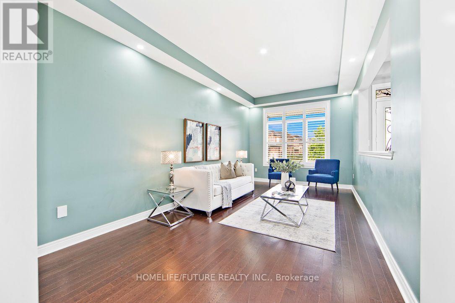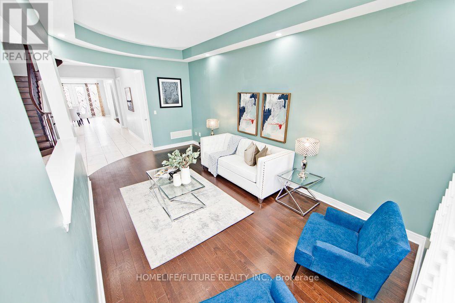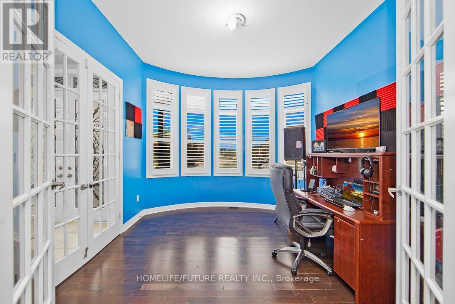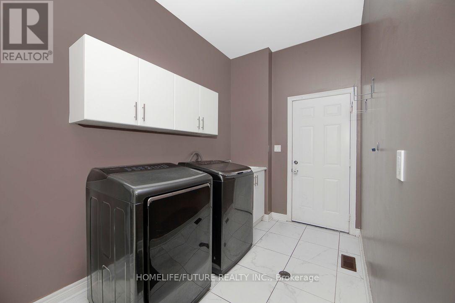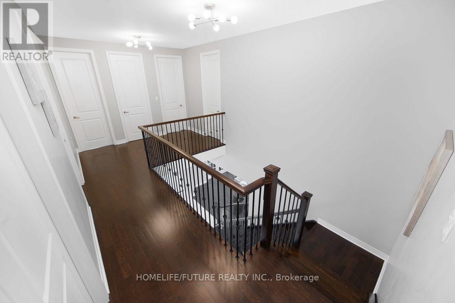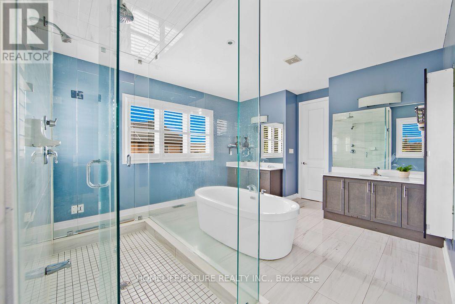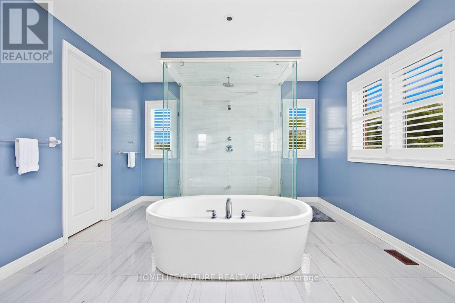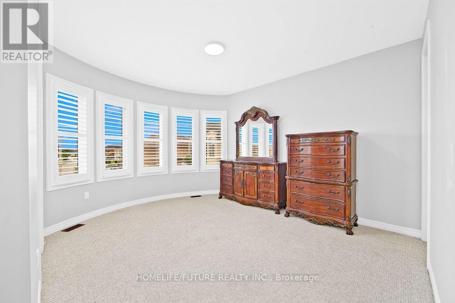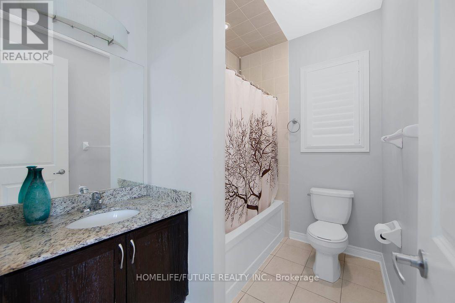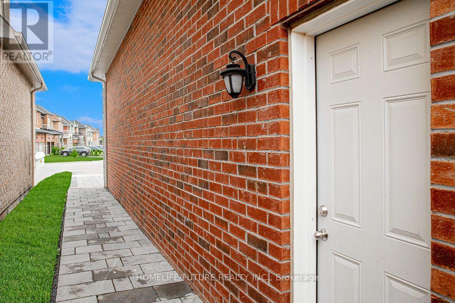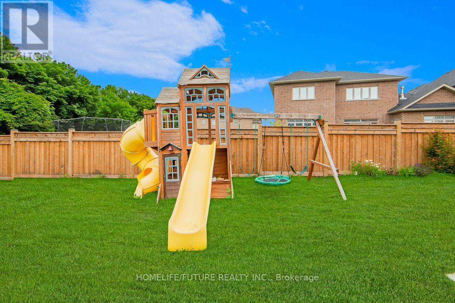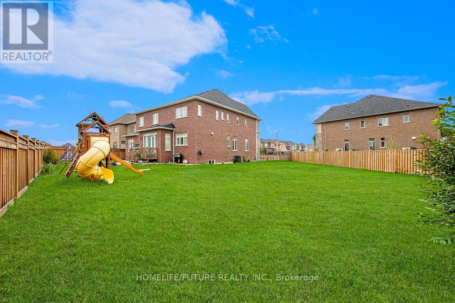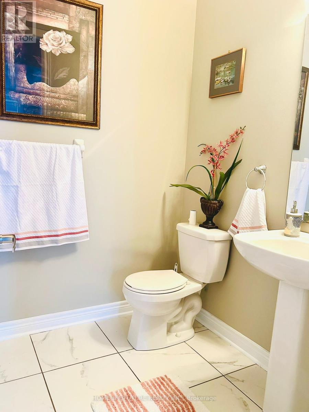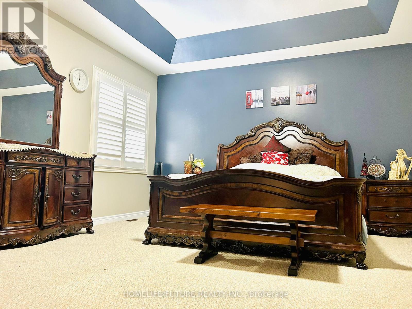241 Gibson Circle Bradford West Gwillimbury, Ontario - MLS#: N8165634
$1,849,100
Don't Miss Out This Almost 6 Years Old House, Close To 4500 Sqft, Luxurious Living In The Prestigious Community Of Green Valley Estates. Near The Bradford Highlands Golf Club. Lots Of Upgrades, 10"" Ceiling On The Main 9"" Ceiling On The Second And Basement. Upgraded Basement Window, Main Floor Has Library, 5 Spacious Bedrooms, Each Has Private Ensuite & Master Bedroom Has His And Her Closet And Walk-In Closets, 3 Car Tandem Garage Could Park 3 And Can Add A Lovely Swimming Pool With Good Landscaping. California Shutters throughout. (id:51158)
MLS# N8165634 – FOR SALE : 241 Gibson Circ Bradford Bradford West Gwillimbury – 6 Beds, 6 Baths Detached House ** Don’t Miss Out This Almost 6 Years Old House, Close To 4500 Sqft, Luxurious Living In The Prestigious Community Of Green Valley Estates. Near The Bradford Highlands Golf Club. Lots Of Upgrades, 10″” Ceiling On The Main 9″” Ceiling On The Second And Basement. Upgraded Basement Window, Main Floor Has Library, 5 Spacious Bedrooms, Each Has Private Ensuite & Master Bedroom Has His And Her Closet And Walk-In Closets, 3 Car Tandem Garage Could Park 3 And Can Add A Lovely Swimming Pool With Good Landscaping. California Shutters throughout. (id:51158) ** 241 Gibson Circ Bradford Bradford West Gwillimbury **
⚡⚡⚡ Disclaimer: While we strive to provide accurate information, it is essential that you to verify all details, measurements, and features before making any decisions.⚡⚡⚡
📞📞📞Please Call me with ANY Questions, 416-477-2620📞📞📞
Property Details
| MLS® Number | N8165634 |
| Property Type | Single Family |
| Community Name | Bradford |
| Amenities Near By | Park, Place Of Worship, Public Transit, Schools |
| Community Features | Community Centre |
| Parking Space Total | 6 |
About 241 Gibson Circle, Bradford West Gwillimbury, Ontario
Building
| Bathroom Total | 6 |
| Bedrooms Above Ground | 5 |
| Bedrooms Below Ground | 1 |
| Bedrooms Total | 6 |
| Appliances | Central Vacuum, Dishwasher, Dryer, Refrigerator, Stove, Washer, Window Coverings |
| Basement Type | Full |
| Construction Style Attachment | Detached |
| Cooling Type | Central Air Conditioning |
| Exterior Finish | Brick |
| Fireplace Present | Yes |
| Heating Fuel | Natural Gas |
| Heating Type | Forced Air |
| Stories Total | 2 |
| Type | House |
| Utility Water | Municipal Water |
Parking
| Attached Garage |
Land
| Acreage | No |
| Land Amenities | Park, Place Of Worship, Public Transit, Schools |
| Sewer | Sanitary Sewer |
| Size Irregular | 50.16 Ft ; 110.75 X 147.54 X 24.95 X 163.71 |
| Size Total Text | 50.16 Ft ; 110.75 X 147.54 X 24.95 X 163.71|1/2 - 1.99 Acres |
Rooms
| Level | Type | Length | Width | Dimensions |
|---|---|---|---|---|
| Second Level | Bedroom 5 | 4.02 m | 4.51 m | 4.02 m x 4.51 m |
| Second Level | Office | 3.38 m | 3.23 m | 3.38 m x 3.23 m |
| Second Level | Primary Bedroom | 7.22 m | 4.48 m | 7.22 m x 4.48 m |
| Second Level | Bedroom 2 | 6 m | 4.45 m | 6 m x 4.45 m |
| Second Level | Bedroom 3 | 3.84 m | 5.3 m | 3.84 m x 5.3 m |
| Second Level | Bedroom 4 | 3.84 m | 3 m | 3.84 m x 3 m |
| Main Level | Living Room | 6.25 m | 3.23 m | 6.25 m x 3.23 m |
| Main Level | Dining Room | 3.96 m | 5.36 m | 3.96 m x 5.36 m |
| Main Level | Kitchen | 3.96 m | 3.34 m | 3.96 m x 3.34 m |
| Main Level | Eating Area | 3.96 m | 6.1 m | 3.96 m x 6.1 m |
| Main Level | Family Room | 7.25 m | 3 m | 7.25 m x 3 m |
Utilities
| Sewer | Installed |
| Cable | Installed |
https://www.realtor.ca/real-estate/26656988/241-gibson-circle-bradford-west-gwillimbury-bradford
Interested?
Contact us for more information

