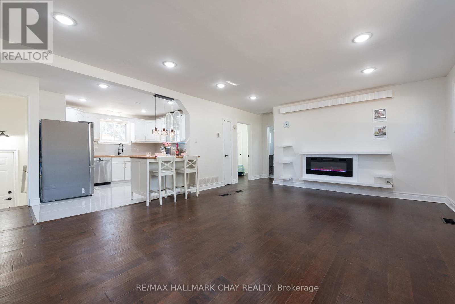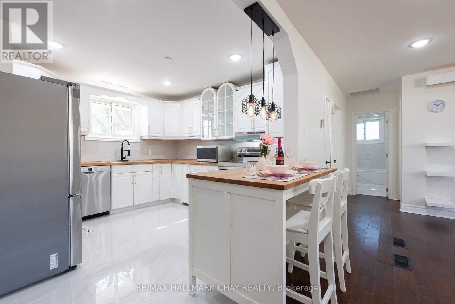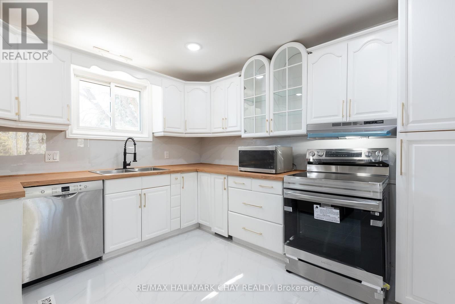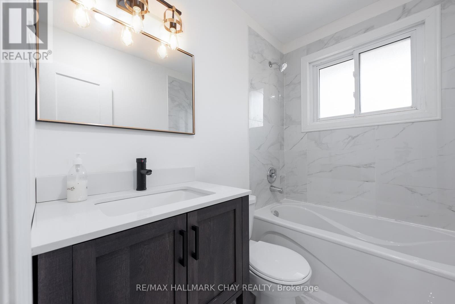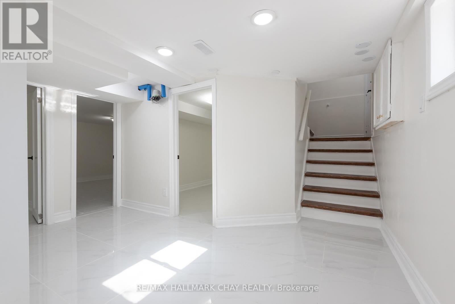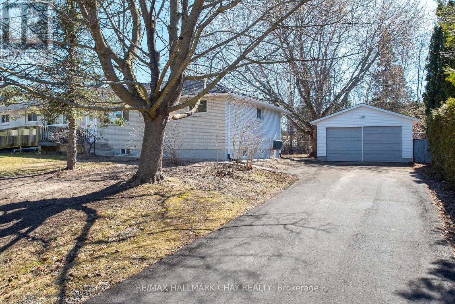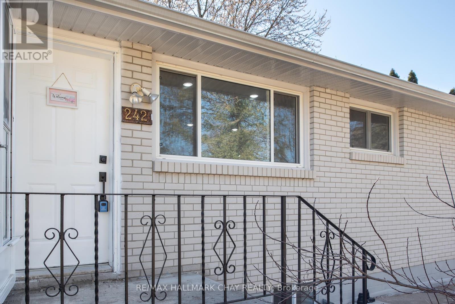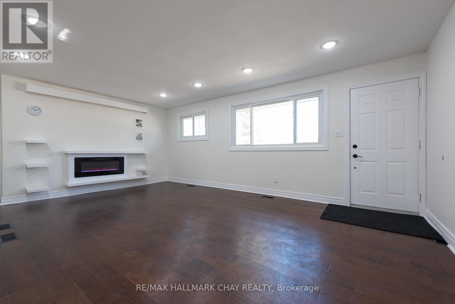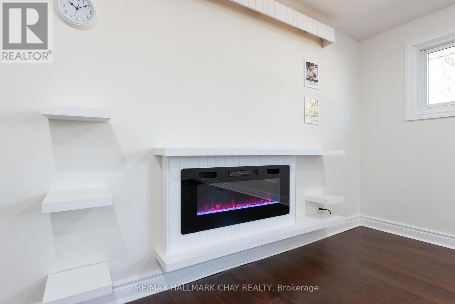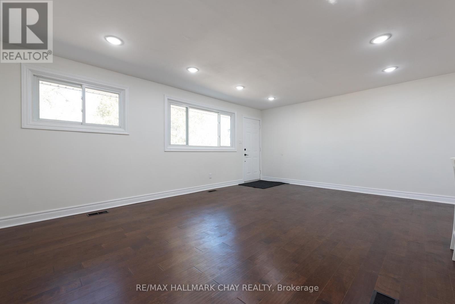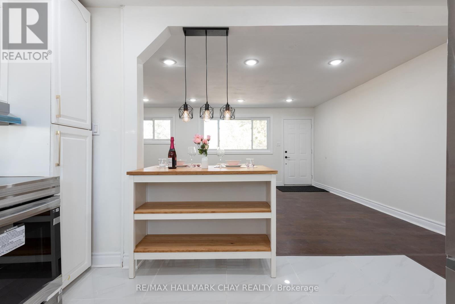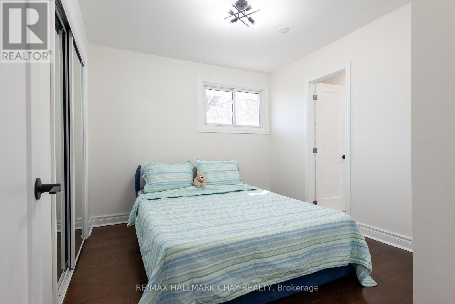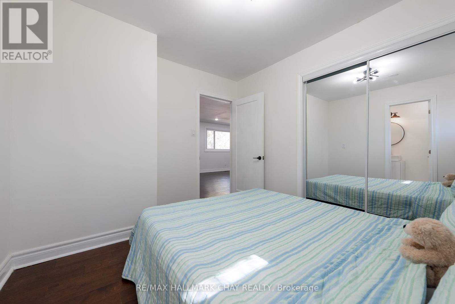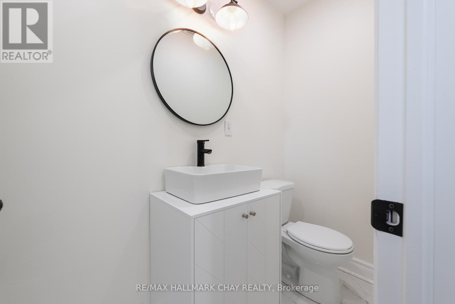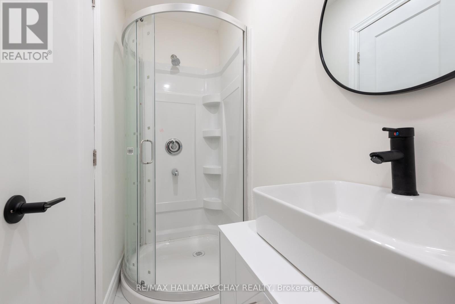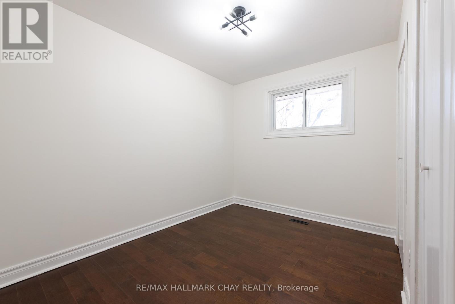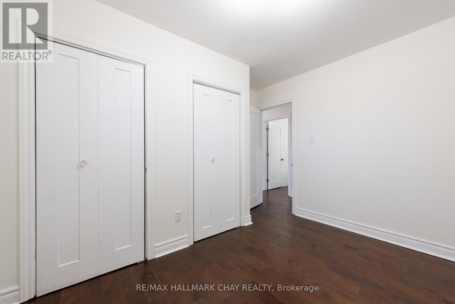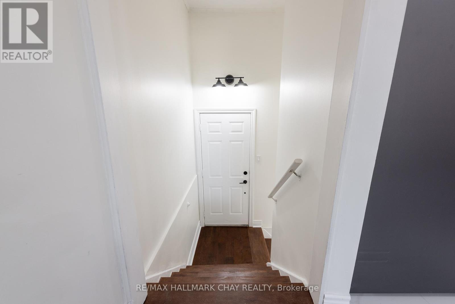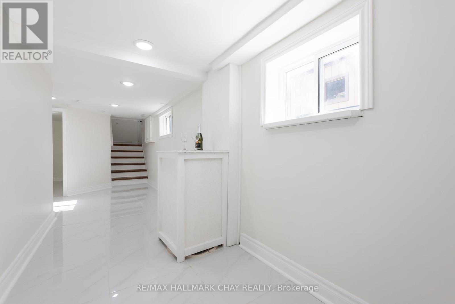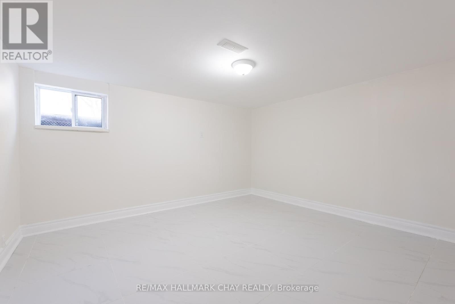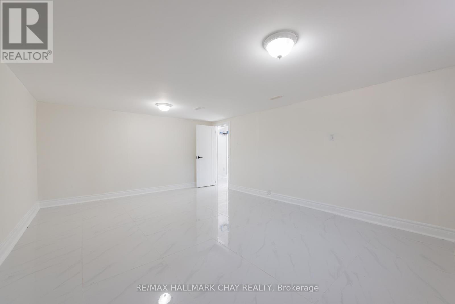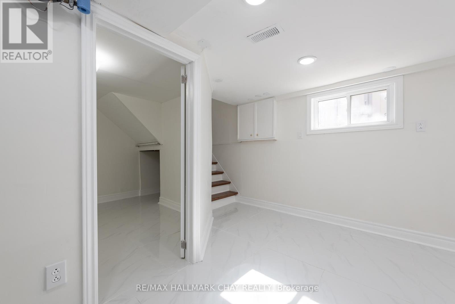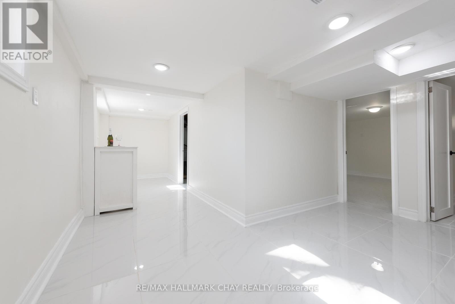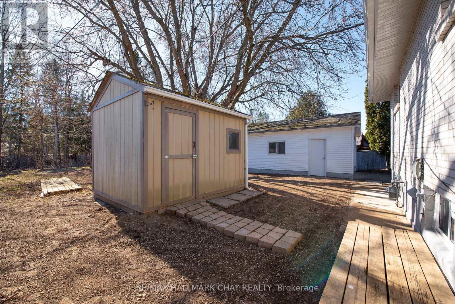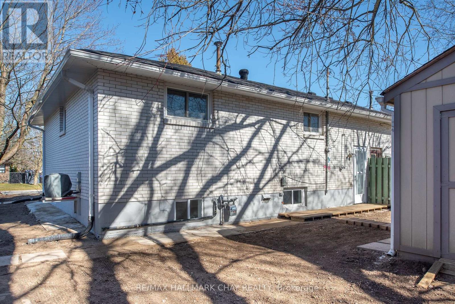242 Cindy Lane Essa, Ontario - MLS#: N8134054
$699,888
Nestled Within A Mature Subdivision, This Semi-Detached Bungalow Offers A Wonderful Living Experience. Recent Upgrades, Such As A New Roof, Stylish Flooring, And Elegant Interior Doors, Ensure A Modern And Comfortable Atmosphere. You'll Find An Inviting Open Concept Layout On The Main Flr. Hardwood Flooring Throughout The Living, Dining, &Entertainment Areas, Complemented By A Sleek Built-In Electric F/P, Creating A Bright & Spacious Ambiance. Main Level Has 2 Bedrooms, Along W/A 4-Piece Bathroom & An Addl 3-Pc EnSuite Bath For Added Convenience. The Kitchen Has White Cabinetry & Brand-New Appliances, Making Meal Preparation A Delightful Experience. Fully-Finished Bsmt Boasts 2 Additional Bedrooms + An Office, & Impressive Ceramic Flooring. With A Separate Entrance, Space Is Ideal For Extended Family, Guests, Or A Home Office. Long Driveway Offers Extensive Parking, Perfect For All Sorts Of Toys. Generous-Sized Shed Provides Addl Storage Options. Convenience Is Key, W/ Essential* **** EXTRAS **** *Amenities, Shopping, Reputable Schools, Base Borden, And The Vibrant City Of Barrie All Within Easy Reach. Families Can Also Enjoy The Nearby Park & The Picturesque Nottawasaga River, Perfect For Fishing, Canoeing, Or Kayaking Adventures. (id:51158)
MLS# N8134054 – FOR SALE : 242 Cindy Lane Angus Essa – 5 Beds, 2 Baths Semi-detached House ** Nestled Within A Mature Subdivision, This Semi-Detached Bungalow Offers A Wonderful Living Experience. Recent Upgrades, Such As A New Roof, Stylish Flooring, And Elegant Interior Doors, Ensure A Modern And Comfortable Atmosphere. You’ll Find An Inviting Open Concept Layout On The Main Flr. Hardwood Flooring Throughout The Living, Dining, &Entertainment Areas, Complemented By A Sleek Built-In Electric F/P, Creating A Bright & Spacious Ambiance. Main Level Has 2 Bedrooms, Along W/A 4-Piece Bathroom & An Addl 3-Pc EnSuite Bath For Added Convenience. The Kitchen Has White Cabinetry & Brand-New Appliances, Making Meal Preparation A Delightful Experience. Fully-Finished Bsmt Boasts A Rec Room, 3 Addl Bedrooms, & Impressive Ceramic Flooring. With A Separate Entrance, This Space Is Ideal For Extended Family, Guests, Or A Home Office. The Long Driveway Offers Extensive Parking, Perfect For All Sorts Of Toys. A Generous-Sized Shed Provides Addl Storage Options. Convenience Is Key, W/ Essential***** EXTRAS **** *Amenities, Shopping, Reputable Schools, Base Borden, And The Vibrant City Of Barrie All Within Easy Reach. Families Can Also Enjoy The Nearby Park & The Picturesque Nottawasaga River, Perfect For Fishing, Canoeing, Or Kayaking Adventures. (id:51158) ** 242 Cindy Lane Angus Essa **
⚡⚡⚡ Disclaimer: While we strive to provide accurate information, it is essential that you to verify all details, measurements, and features before making any decisions.⚡⚡⚡
📞📞📞Please Call me with ANY Questions, 416-477-2620📞📞📞
Property Details
| MLS® Number | N8134054 |
| Property Type | Single Family |
| Community Name | Angus |
| Amenities Near By | Park, Public Transit, Schools |
| Community Features | Community Centre |
| Parking Space Total | 6 |
About 242 Cindy Lane, Essa, Ontario
Building
| Bathroom Total | 2 |
| Bedrooms Above Ground | 2 |
| Bedrooms Below Ground | 2 |
| Bedrooms Total | 4 |
| Architectural Style | Bungalow |
| Basement Development | Finished |
| Basement Type | Full (finished) |
| Construction Style Attachment | Semi-detached |
| Cooling Type | Central Air Conditioning |
| Exterior Finish | Brick, Concrete |
| Heating Fuel | Natural Gas |
| Heating Type | Forced Air |
| Stories Total | 1 |
| Type | House |
Parking
| Detached Garage |
Land
| Acreage | No |
| Land Amenities | Park, Public Transit, Schools |
| Size Irregular | 65 X 182 Ft ; 176.09 Ft X 64.96 Ft X 182.63 Ft |
| Size Total Text | 65 X 182 Ft ; 176.09 Ft X 64.96 Ft X 182.63 Ft |
Rooms
| Level | Type | Length | Width | Dimensions |
|---|---|---|---|---|
| Basement | Bedroom | 3.91 m | 3.81 m | 3.91 m x 3.81 m |
| Basement | Office | 2.97 m | 2.79 m | 2.97 m x 2.79 m |
| Basement | Bedroom | 5.54 m | 3.94 m | 5.54 m x 3.94 m |
| Basement | Laundry Room | Measurements not available | ||
| Main Level | Kitchen | 2.95 m | 2.82 m | 2.95 m x 2.82 m |
| Main Level | Living Room | 4.57 m | 6.15 m | 4.57 m x 6.15 m |
| Main Level | Primary Bedroom | 3.61 m | 3.99 m | 3.61 m x 3.99 m |
| Main Level | Bedroom | 2.49 m | 3.48 m | 2.49 m x 3.48 m |
Utilities
| Sewer | Installed |
| Natural Gas | Installed |
| Electricity | Installed |
| Cable | Installed |
https://www.realtor.ca/real-estate/26610324/242-cindy-lane-essa-angus
Interested?
Contact us for more information

