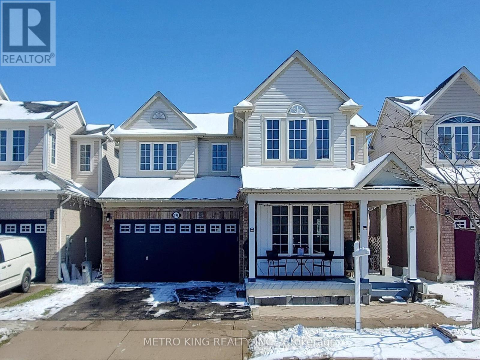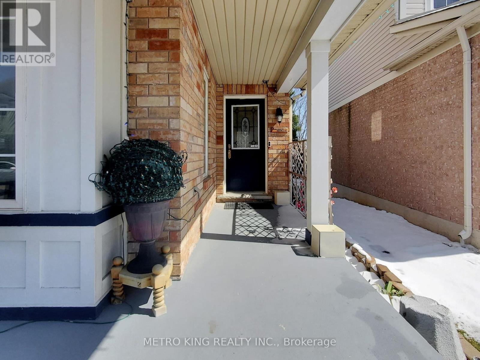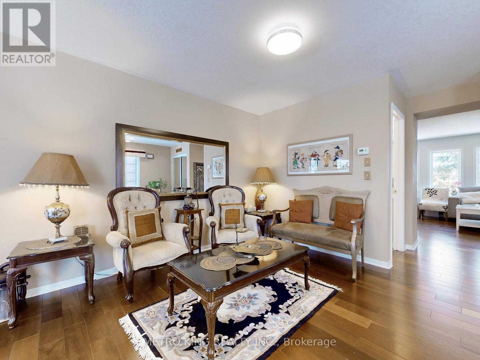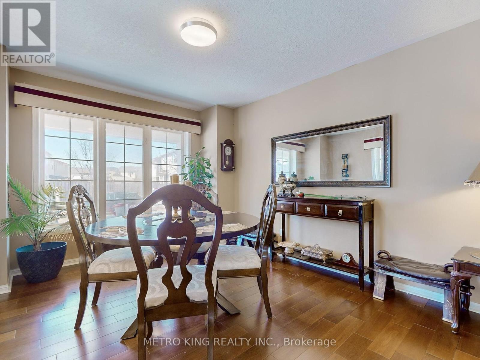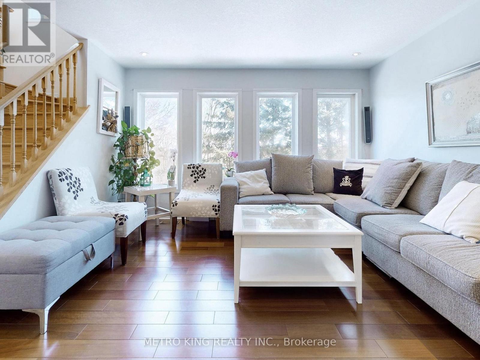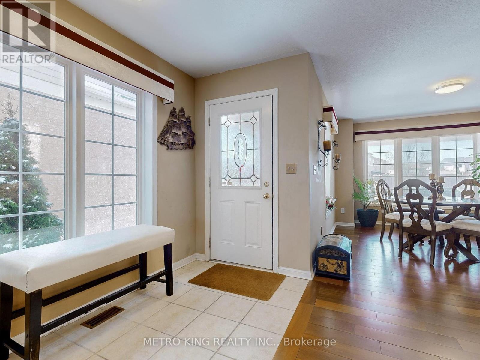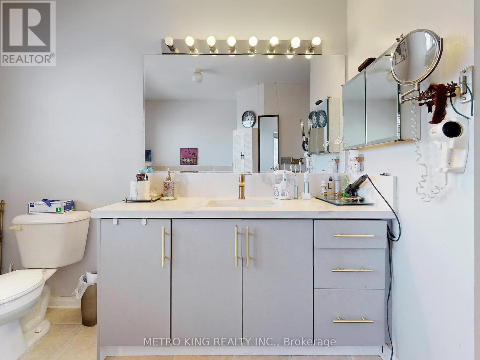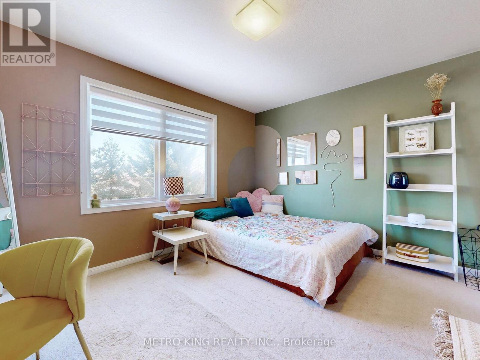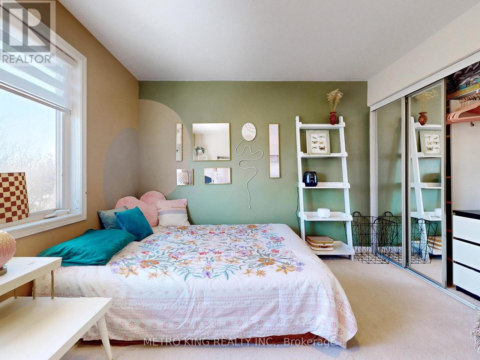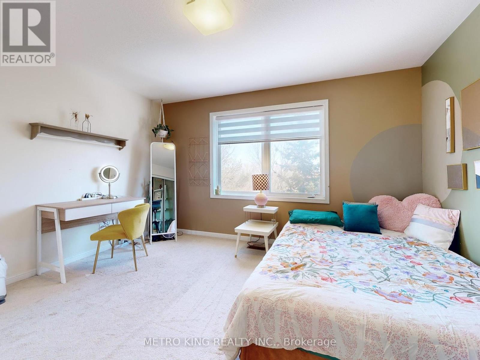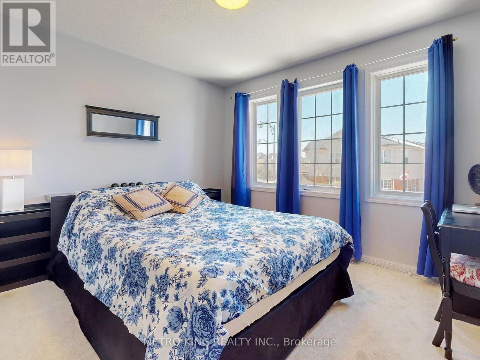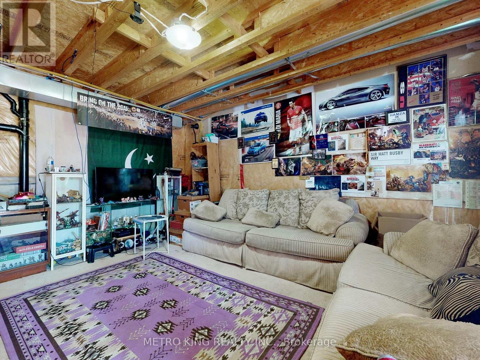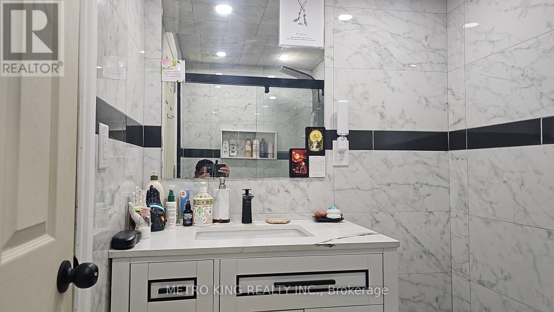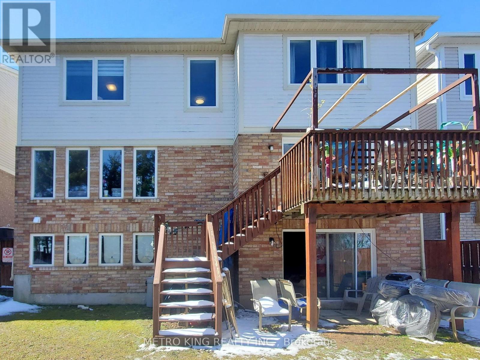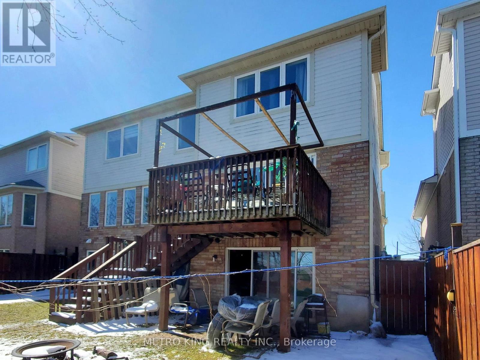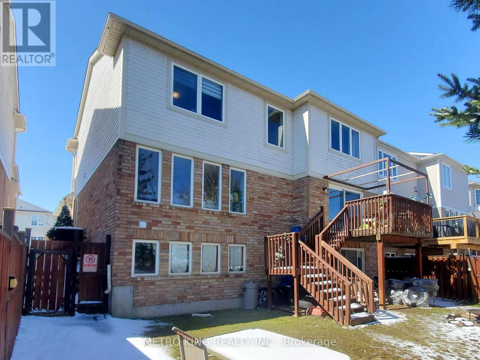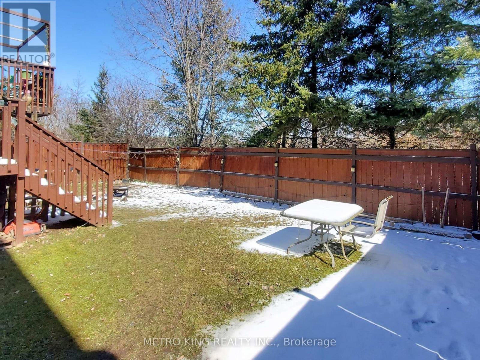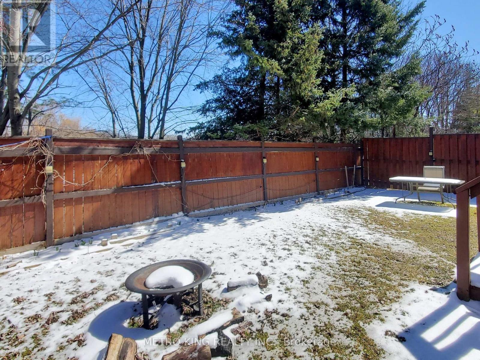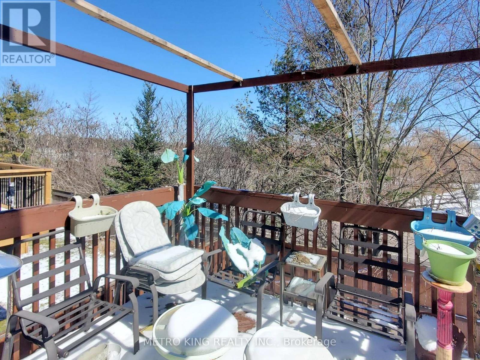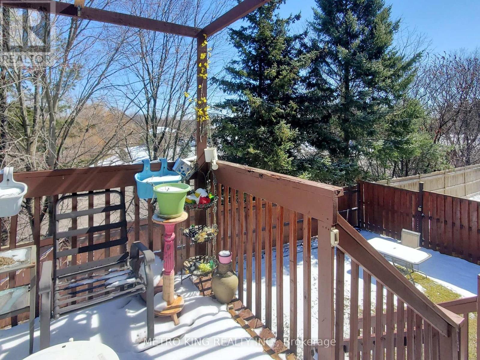242 Garth Massey Dr Cambridge, Ontario - MLS#: X8169296
$1,099,000
STYLISH & LUXURIOUS LIVING IN A TRANQUIL COMMUNITY, located near the Can-Amera Pkwy/Arther Fech Drive of Cambridge. This stunning home has undergone an extensive transformation, creating a harmonious fusion of style, comfort & functionality. Modern & stylish upgraded kitchen granite counter tops, pots and pans drawer living/dining area, high ceiling. Partially finished Walkout basement, City Approved Finishing plan. Great potential for renting. Basement 40% finished. A new few full bathroom in the basement. Patio doors lead to backyard patio with stairs downwards. Main floor boasts a 2-piece powder room that has been tastefully renovated. Basement features high ceilings & expansive windows, partially finished with a rec room. New Roof 2021. Useful Study at the top floor. All measurements are approximate. Close to Hwy 401, Area park upgraded with a tennis court. Green belt at the back and no house on the front. **** EXTRAS **** Partially Finished basement City approved finishing plan attached (id:51158)
MLS# X8169296 – FOR SALE : 242 Garth Massey Dr Cambridge – 4 Beds, 4 Baths Detached House ** STYLISH & LUXURIOUS LIVING IN A TRANQUIL COMMUNITY, located near the Can-Amera Pkwy/Arther Fech Drive of Cambridge. This stunning home has undergone an extensive transformation, creating a harmonious fusion of style, comfort & functionality. Modern & stylish upgraded kitchen granite counter tops, pots and pans drawer living/dining area, high ceiling. Partially finished Walkout basement, City Approved Finishing plan. Great potential for renting. Basement 40% finished. A new few full bathroom in the basement. Patio doors lead to backyard patio with stairs downwards. Main floor boasts a 2-piece powder room that has been tastefully renovated. Basement features high ceilings & expansive windows, partially finished with a rec room. New Roof 2021. Useful Study at the top floor. All measurements are approximate. Close to Hwy 401, Area park upgraded with a tennis court. Green belt at the back and no house on the front. **** EXTRAS **** Partially Finished basement City approved finishing plan attached (id:51158) ** 242 Garth Massey Dr Cambridge **
⚡⚡⚡ Disclaimer: While we strive to provide accurate information, it is essential that you to verify all details, measurements, and features before making any decisions.⚡⚡⚡
📞📞📞Please Call me with ANY Questions, 416-477-2620📞📞📞
Property Details
| MLS® Number | X8169296 |
| Property Type | Single Family |
| Parking Space Total | 5 |
About 242 Garth Massey Dr, Cambridge, Ontario
Building
| Bathroom Total | 4 |
| Bedrooms Above Ground | 4 |
| Bedrooms Total | 4 |
| Basement Development | Partially Finished |
| Basement Features | Walk Out |
| Basement Type | N/a (partially Finished) |
| Construction Style Attachment | Detached |
| Cooling Type | Central Air Conditioning |
| Exterior Finish | Brick |
| Heating Fuel | Natural Gas |
| Heating Type | Forced Air |
| Stories Total | 2 |
| Type | House |
Parking
| Attached Garage |
Land
| Acreage | No |
| Sewer | Septic System |
| Size Irregular | 82.17 X 42.68 Ft |
| Size Total Text | 82.17 X 42.68 Ft |
Rooms
| Level | Type | Length | Width | Dimensions |
|---|---|---|---|---|
| Second Level | Primary Bedroom | 4.58 m | 4.27 m | 4.58 m x 4.27 m |
| Second Level | Bedroom 2 | 3.97 m | 3.36 m | 3.97 m x 3.36 m |
| Second Level | Bedroom 3 | 3.04 m | 4 m | 3.04 m x 4 m |
| Second Level | Bedroom 4 | 3.36 m | 3.05 m | 3.36 m x 3.05 m |
| Second Level | Bathroom | Measurements not available | ||
| Second Level | Bathroom | Measurements not available | ||
| Basement | Bedroom | Measurements not available | ||
| Ground Level | Living Room | 7.02 m | 4 m | 7.02 m x 4 m |
| Ground Level | Kitchen | 4.88 m | 3.05 m | 4.88 m x 3.05 m |
| Ground Level | Dining Room | 4.88 m | 2.14 m | 4.88 m x 2.14 m |
| Ground Level | Family Room | 5.14 m | 3.97 m | 5.14 m x 3.97 m |
Utilities
| Sewer | Installed |
| Natural Gas | Installed |
| Electricity | Installed |
| Cable | Installed |
https://www.realtor.ca/real-estate/26661913/242-garth-massey-dr-cambridge
Interested?
Contact us for more information

