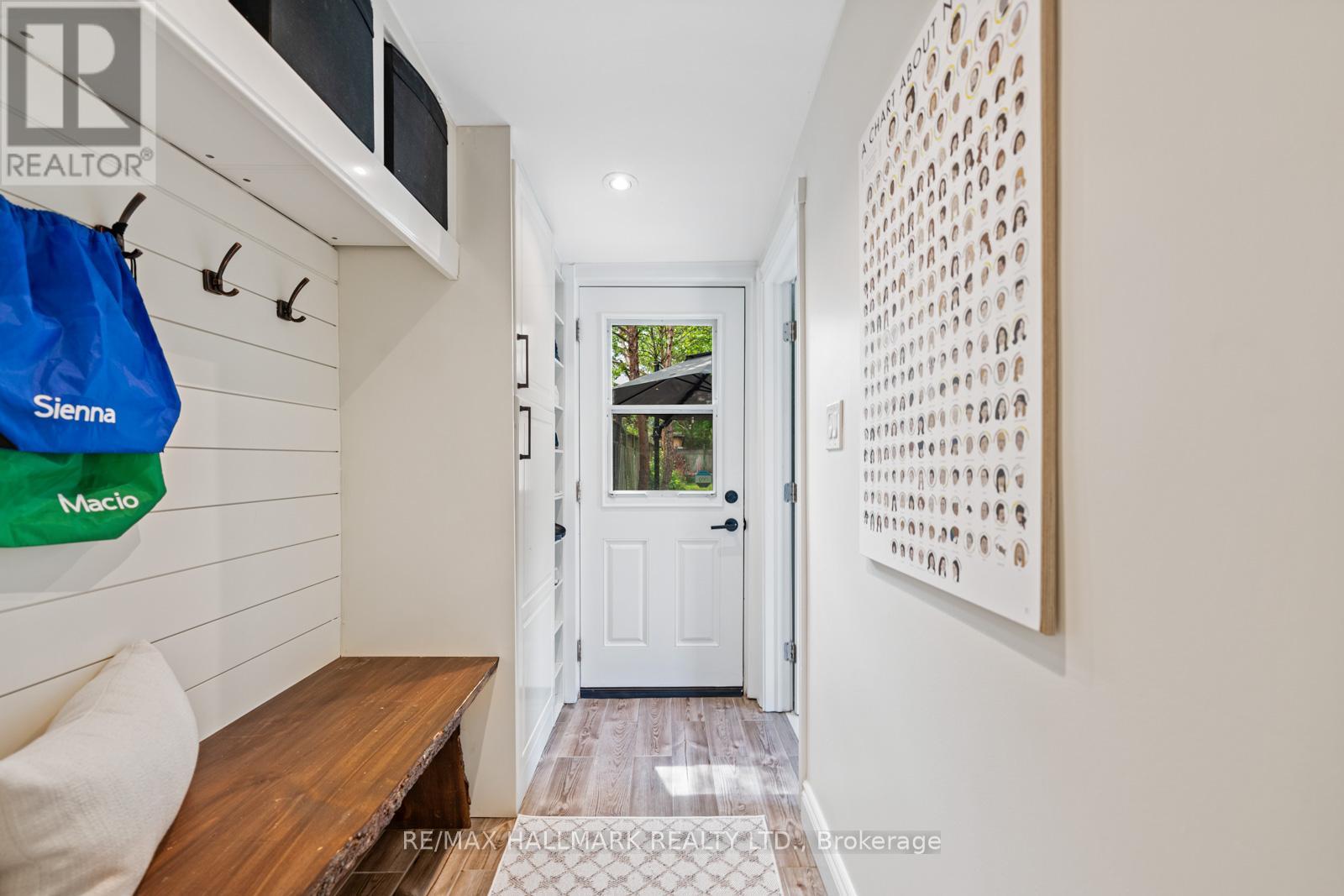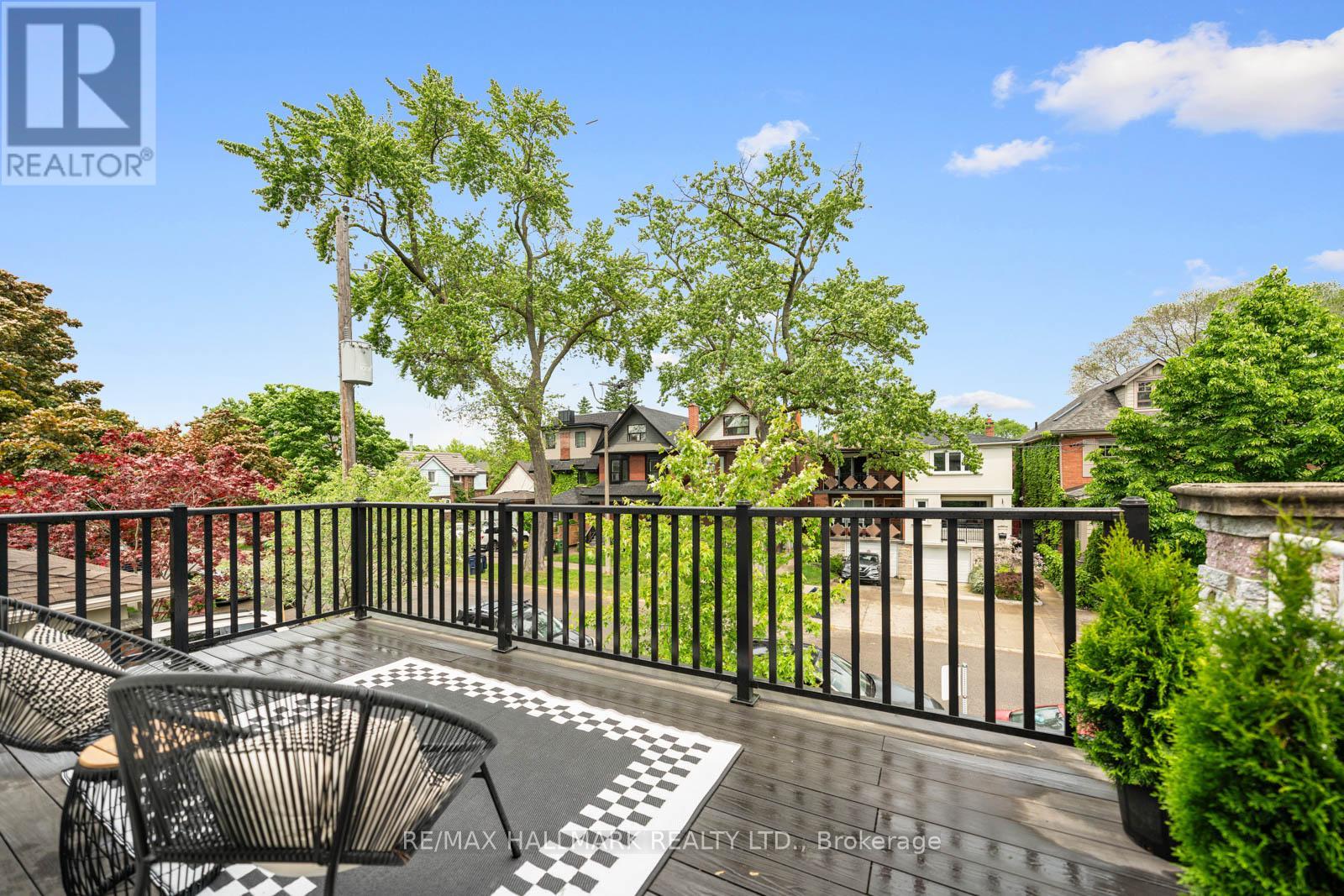242 Pacific Avenue Toronto, Ontario - MLS#: W8387708
$1,849,900
Welcome to 242 Pacific Ave. A splendid semi-detached residence that seamlessly blends modern comforts with natural elegance. This property features a Rare 25' x 159' West-Facing Lot w/ private driveway, garage and a deep backyard sheltered by beautiful tree canopies and Eligible for a 1291 sq. ft. garden suite. This home offers 3+1 bedrooms and 3 Bathrooms and boasts 9-foot ceilings in the living and dining area, enhanced by a custom bookshelf with a cozy window bench and storage underneath. The kitchen is a chef's delight, equipped with stainless steel appliances, a gas range, Custom wide copper sink & sleek quartz countertops. A finished basement with separate entrance & Laundry rough-In, perfect for extended family or guests.. Located just minutes from public transit, top-rated schools, High Park, and vibrant community hubs such as The Junction & Bloor West Village, Stockyards and more. This home offers the best of city living wrapped in serene surroundings. **** EXTRAS **** *** See List of Features & Upgrades *** (id:51158)
MLS# W8387708 – FOR SALE : 242 Pacific Avenue High Park North Toronto – 4 Beds, 3 Baths Semi-detached House ** Welcome to 242 Pacific Ave. A splendid semi-detached residence that seamlessly blends modern comforts with natural elegance. This property features a Rare 25′ x 159′ West-Facing Lot w/ private driveway, garage and a deep backyard sheltered by beautiful tree canopies and Eligible for a 1291 sq. ft. garden suite. This home offers 3+1 bedrooms and 3 Bathrooms and boasts 9-foot ceilings in the living and dining area, enhanced by a custom bookshelf with a cozy window bench. The kitchen is a chef’s delight, equipped with stainless steel appliances, a gas range, and sleek quartz countertops. A finished basement with separate entrance & Laundry rough-In, perfect for extended family or guests.. Located just minutes from public transit, top-rated schools, High Park, and vibrant community hubs such as The Junction & Bloor West Village, Stockyards and more. This home offers the best of city living wrapped in serene surroundings. **** EXTRAS **** *** See List of Features & Upgrades *** (id:51158) ** 242 Pacific Avenue High Park North Toronto **
⚡⚡⚡ Disclaimer: While we strive to provide accurate information, it is essential that you to verify all details, measurements, and features before making any decisions.⚡⚡⚡
📞📞📞Please Call me with ANY Questions, 416-477-2620📞📞📞
Property Details
| MLS® Number | W8387708 |
| Property Type | Single Family |
| Community Name | High Park North |
| Amenities Near By | Public Transit, Schools, Park |
| Community Features | Community Centre |
| Features | Wooded Area |
| Parking Space Total | 3 |
About 242 Pacific Avenue, Toronto, Ontario
Building
| Bathroom Total | 3 |
| Bedrooms Above Ground | 3 |
| Bedrooms Below Ground | 1 |
| Bedrooms Total | 4 |
| Appliances | Water Heater - Tankless, Blinds, Dishwasher, Dryer, Range, Refrigerator, Washer |
| Basement Development | Finished |
| Basement Type | N/a (finished) |
| Construction Style Attachment | Semi-detached |
| Cooling Type | Central Air Conditioning |
| Exterior Finish | Stucco |
| Fire Protection | Smoke Detectors |
| Fireplace Present | Yes |
| Foundation Type | Block |
| Heating Fuel | Natural Gas |
| Heating Type | Forced Air |
| Stories Total | 2 |
| Type | House |
| Utility Water | Municipal Water |
Parking
| Detached Garage |
Land
| Acreage | No |
| Land Amenities | Public Transit, Schools, Park |
| Landscape Features | Landscaped |
| Sewer | Sanitary Sewer |
| Size Irregular | 25 X 159 Ft |
| Size Total Text | 25 X 159 Ft |
Rooms
| Level | Type | Length | Width | Dimensions |
|---|---|---|---|---|
| Second Level | Primary Bedroom | 5.31 m | 3.45 m | 5.31 m x 3.45 m |
| Second Level | Bedroom 2 | 4.42 m | 3.66 m | 4.42 m x 3.66 m |
| Second Level | Bedroom 3 | 3.43 m | 2.57 m | 3.43 m x 2.57 m |
| Lower Level | Recreational, Games Room | 4.98 m | 3.76 m | 4.98 m x 3.76 m |
| Lower Level | Bedroom | 4.72 m | 3.05 m | 4.72 m x 3.05 m |
| Lower Level | Office | 2.01 m | 3.05 m | 2.01 m x 3.05 m |
| Main Level | Living Room | 3.84 m | 3.66 m | 3.84 m x 3.66 m |
| Main Level | Dining Room | 4.88 m | 4.57 m | 4.88 m x 4.57 m |
| Main Level | Kitchen | 4.75 m | 3.35 m | 4.75 m x 3.35 m |
| Main Level | Laundry Room | 2.36 m | 1.75 m | 2.36 m x 1.75 m |
Utilities
| Sewer | Installed |
https://www.realtor.ca/real-estate/26964834/242-pacific-avenue-toronto-high-park-north
Interested?
Contact us for more information










































