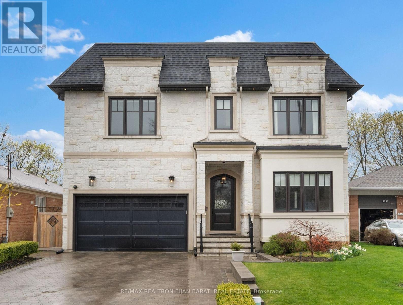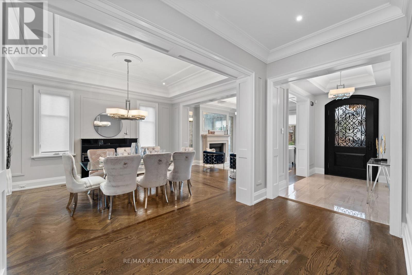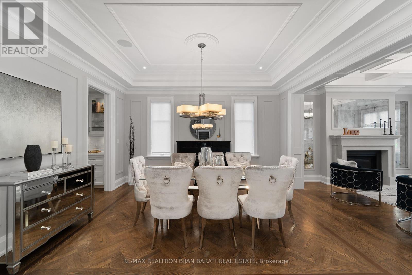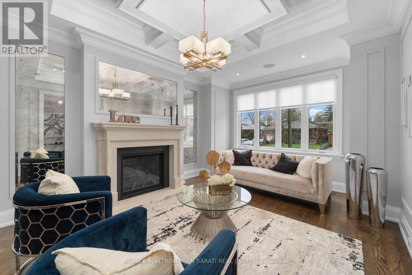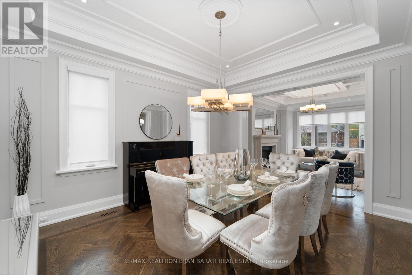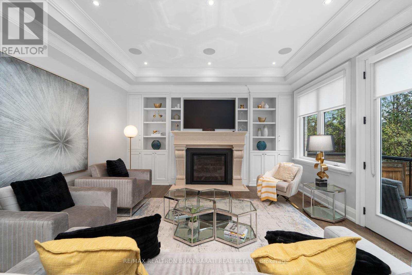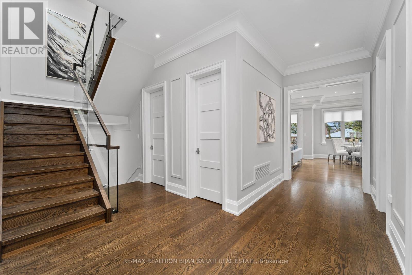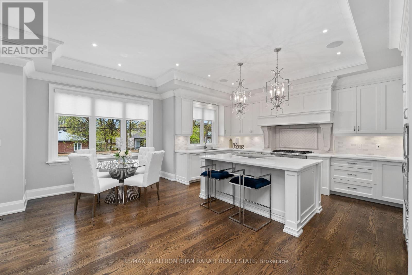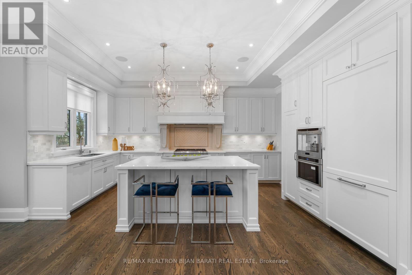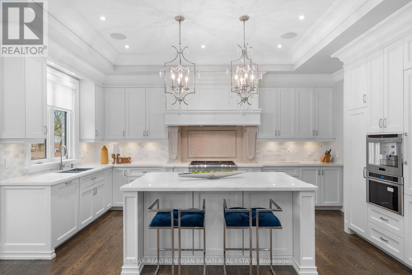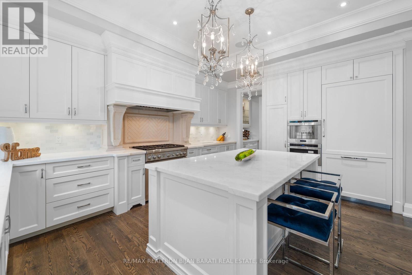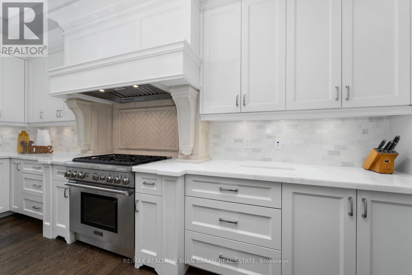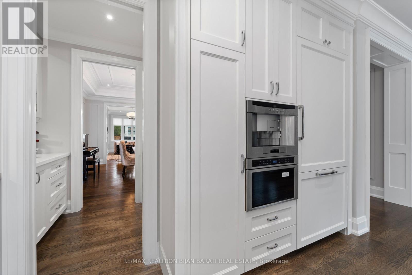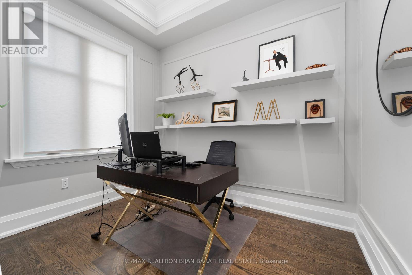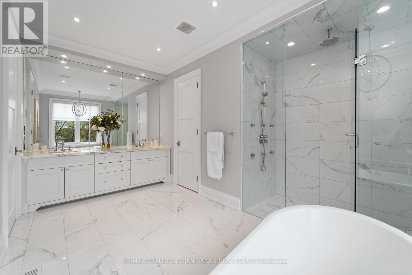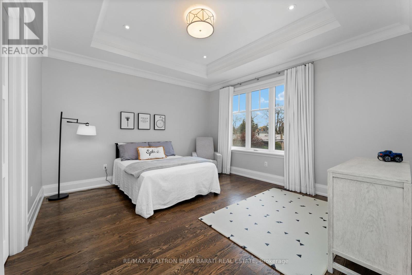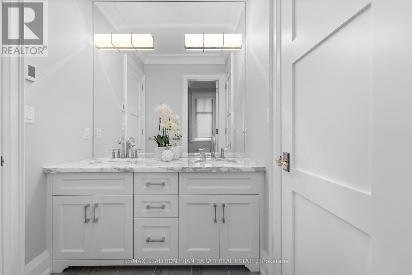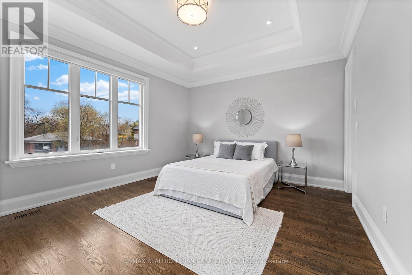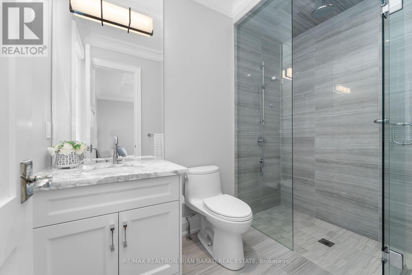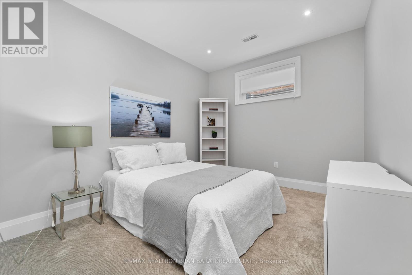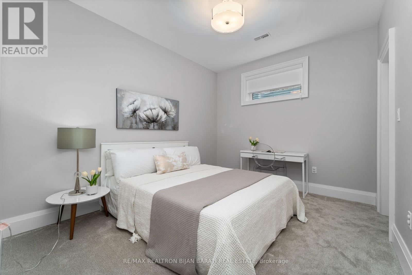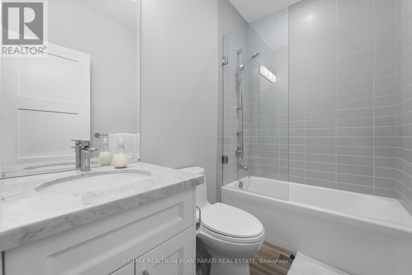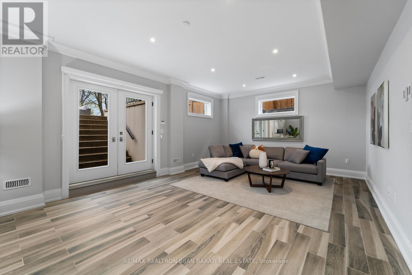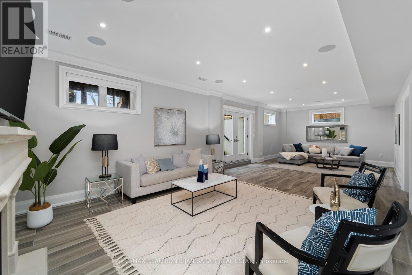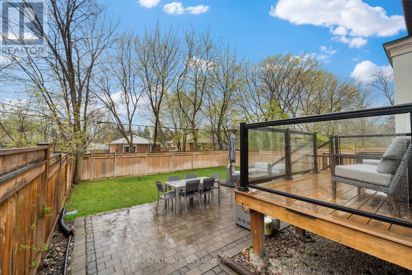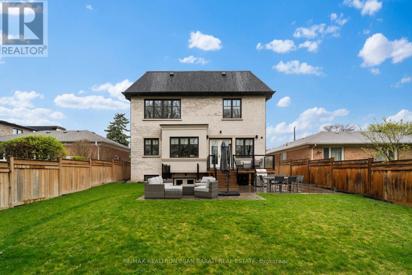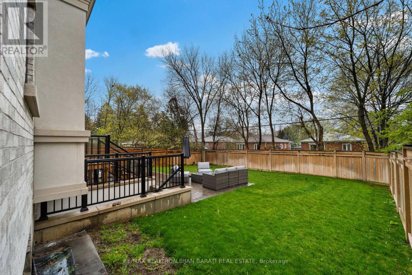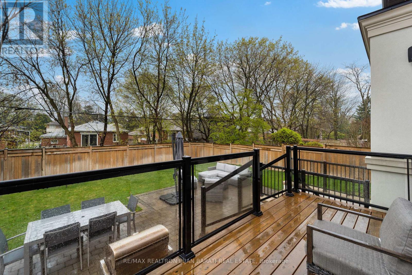243 Betty Ann Drive Toronto, Ontario - MLS#: C8280424
$3,399,000
Elegantly Designed & Masterfully Built In 2017! This Custom Home Situated In A Convenient/Quiet/Classy Location and Features: Contemporary Woodwork & Built-Ins( Wall Paneling, Wall Units), Antique Mirror Accent, Patterned Hardwood Floor( Herringbone in Dining Rm), Porcelain Flr with Heated Flr Underneath, 10' Cling 1st&2nd Flr( Includes Coffered & Vaulted), Layers of Crown Mouldings, Led Potlight and Magnificent Lighting Throughout. All Closets with Custom Shelving & Cabinetry. Toto Toilet Throughout! Master Bedroom Is A Huge Separate Suite Includes His&Hers Walk-In Closet, 8Pc Heated Flr Ensuite! Chef Inspired Kitchen with Natural Quartz Counter Top, State-Of-The-art Appliances, Breakfast Area, Butler Pantry with Sink&Wine Fridge& Pocket Doors. Professional Finished Wal-Out Heated Flr Basement Includes Large Rec Rm, Wine Cellar, 4Pc Bath, 3Bdrm& A Laundry. Marble Countertop for All Ensuites! All Washroom & Most Part Of The Basement Are Heated Flr!! Solid Tall Doors! High-End Millwork! No Sidewalk In Front! Beautiful Glass Railings for Main Staircase and Deck in Backyard! Outdoor lighting and Speakers. **** EXTRAS **** Brand New Garage Door Just Replaced! (id:51158)
MLS# C8280424 – FOR SALE : 243 Betty Ann Dr Willowdale West Toronto – 7 Beds, 5 Baths Detached House ** Elegantly Designed & Masterfully Built In 2017! This Custom Home Situated In A Convenient/Quiet/Classy Location and Features: Contemporary Woodwork & Built-Ins( Wall Paneling, Wall Units), Antique Mirror Accent, Patterned Hardwood Floor( Herringbone in Dining Rm), Porcelain Flr with Heated Flr Underneath, 10′ Cling 1st&2nd Flr( Includes Coffered & Vaulted), Layers of Crown Mouldings, Led Potlight and Magnificent Lighting Throughout. All Closets with Custom Shelving & Cabinetry. Toto Toilet Throughout! Master Bedroom Is A Huge Separate Suite Includes His&Hers Walk-In Closet, 8Pc Heated Flr Ensuite! Chef Inspired Kitchen with Natural Quartz Counter Top, State-Of-The-art Appliances, Breakfast Area, Butler Pantry with Sink&Wine Fridge& Pocket Doors. Professional Finished Wal-Out Heated Flr Basement Includes Large Rec Rm, Wine Cellar, 4Pc Bath, 3Bdrm& A Laundry. Marble Countertop for All Ensuites! All Washroom & Most Part Of The Basement Are Heated Flr!! Solid Tall Doors! High-End Millwork! No Sidewalk In Front! Beautiful Glass Railings for Main Staircase and Deck in Backyard! Outdoor lighting and Speakers. (id:51158) ** 243 Betty Ann Dr Willowdale West Toronto **
⚡⚡⚡ Disclaimer: While we strive to provide accurate information, it is essential that you to verify all details, measurements, and features before making any decisions.⚡⚡⚡
📞📞📞Please Call me with ANY Questions, 416-477-2620📞📞📞
Property Details
| MLS® Number | C8280424 |
| Property Type | Single Family |
| Community Name | Willowdale West |
| Amenities Near By | Park, Public Transit, Schools |
| Community Features | Community Centre |
| Features | Sump Pump |
| Parking Space Total | 8 |
About 243 Betty Ann Drive, Toronto, Ontario
Building
| Bathroom Total | 5 |
| Bedrooms Above Ground | 4 |
| Bedrooms Below Ground | 3 |
| Bedrooms Total | 7 |
| Appliances | Garage Door Opener Remote(s), Central Vacuum, Blinds, Dishwasher, Dryer, Freezer, Microwave, Oven, Refrigerator, Stove, Washer |
| Basement Development | Finished |
| Basement Features | Walk Out |
| Basement Type | N/a (finished) |
| Construction Style Attachment | Detached |
| Cooling Type | Central Air Conditioning |
| Exterior Finish | Brick, Stone |
| Fireplace Present | Yes |
| Foundation Type | Poured Concrete |
| Heating Fuel | Natural Gas |
| Heating Type | Forced Air |
| Stories Total | 2 |
| Type | House |
| Utility Water | Municipal Water |
Parking
| Garage |
Land
| Acreage | No |
| Land Amenities | Park, Public Transit, Schools |
| Sewer | Sanitary Sewer |
| Size Irregular | 50 X 135 Ft ; Fantastic Southern Lot!fence,deck,patio |
| Size Total Text | 50 X 135 Ft ; Fantastic Southern Lot!fence,deck,patio |
Rooms
| Level | Type | Length | Width | Dimensions |
|---|---|---|---|---|
| Second Level | Bedroom 4 | 4.09 m | 3.93 m | 4.09 m x 3.93 m |
| Second Level | Primary Bedroom | 5.62 m | 4.71 m | 5.62 m x 4.71 m |
| Second Level | Bedroom 2 | 4.6 m | 3.97 m | 4.6 m x 3.97 m |
| Second Level | Bedroom 3 | 4.34 m | 4.08 m | 4.34 m x 4.08 m |
| Lower Level | Bedroom 5 | 3.67 m | 3.06 m | 3.67 m x 3.06 m |
| Lower Level | Recreational, Games Room | 10.37 m | 4.38 m | 10.37 m x 4.38 m |
| Main Level | Living Room | 5.04 m | 3.8 m | 5.04 m x 3.8 m |
| Main Level | Dining Room | 4.58 m | 3.8 m | 4.58 m x 3.8 m |
| Main Level | Family Room | 4.97 m | 4.58 m | 4.97 m x 4.58 m |
| Main Level | Kitchen | 5.15 m | 4.81 m | 5.15 m x 4.81 m |
| Main Level | Office | 3.06 m | 2.56 m | 3.06 m x 2.56 m |
| Main Level | Foyer | Measurements not available |
https://www.realtor.ca/real-estate/26815740/243-betty-ann-drive-toronto-willowdale-west
Interested?
Contact us for more information

