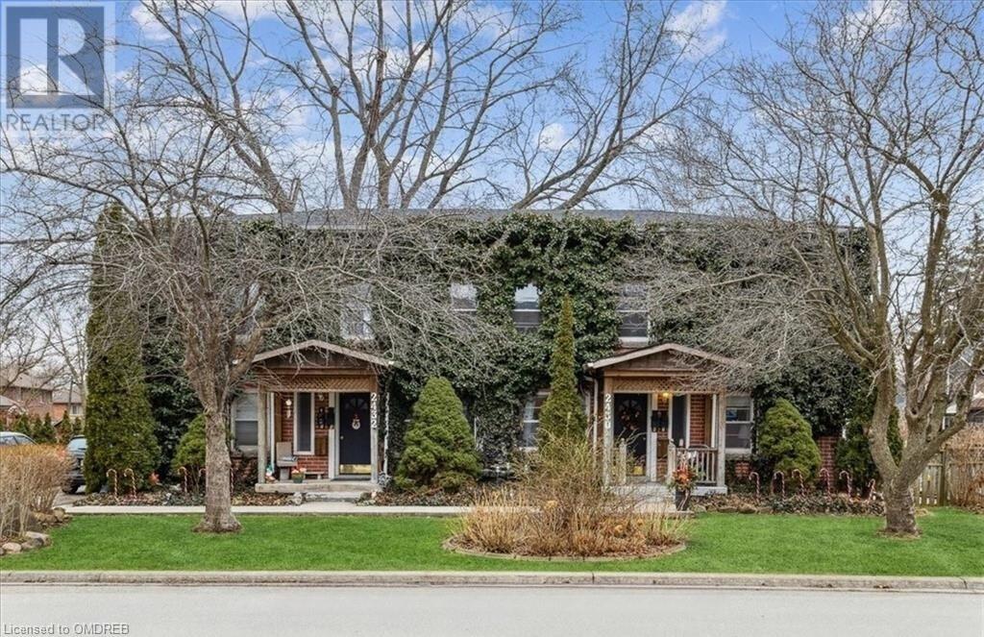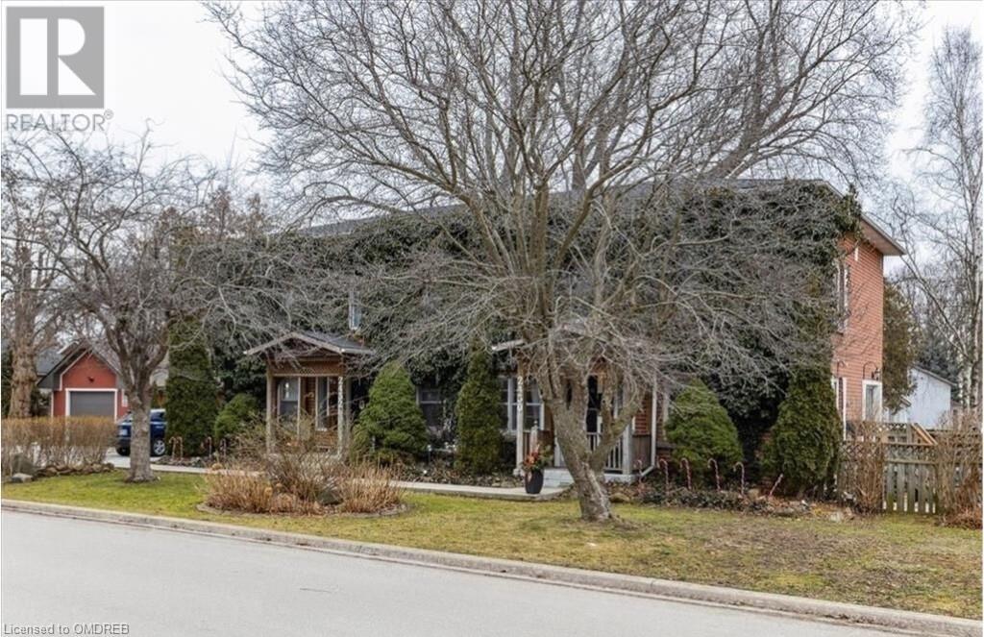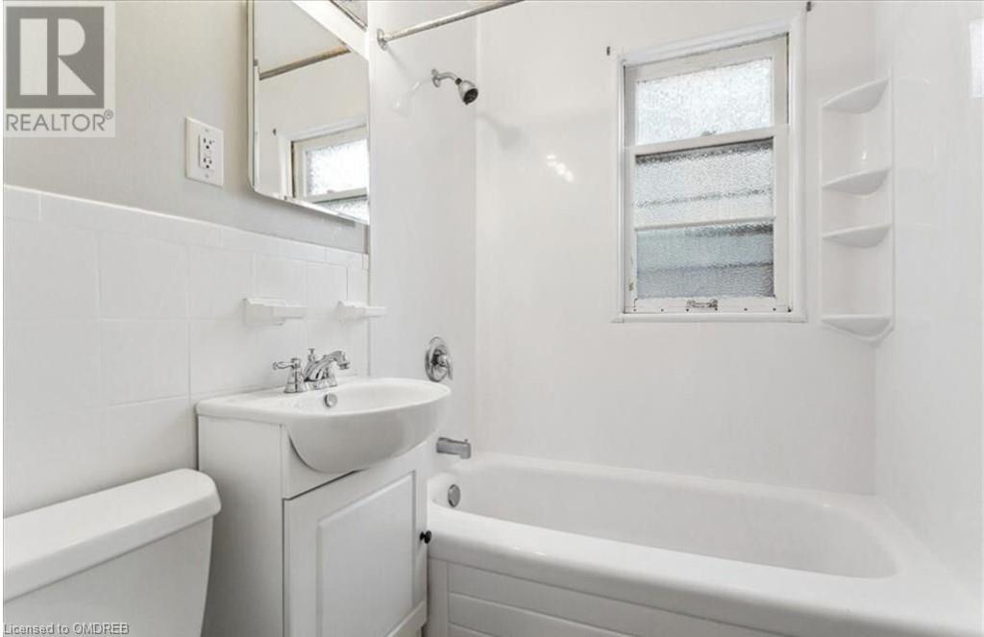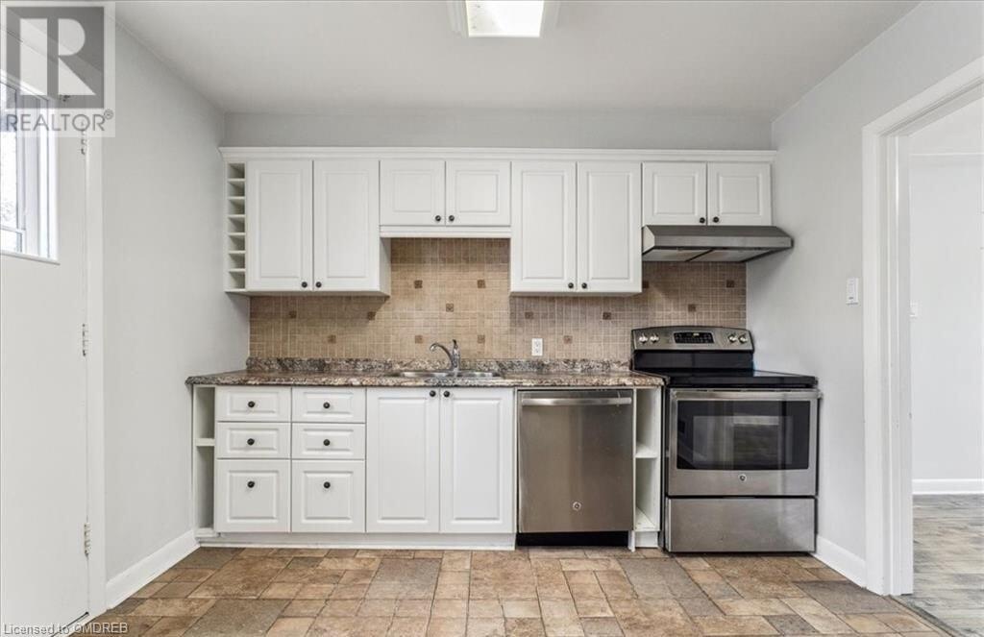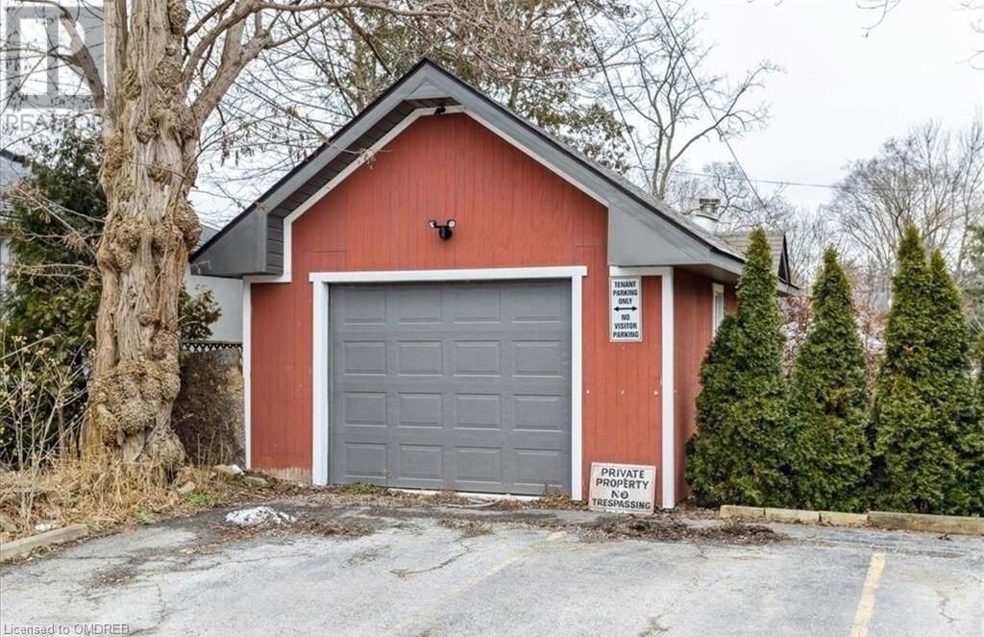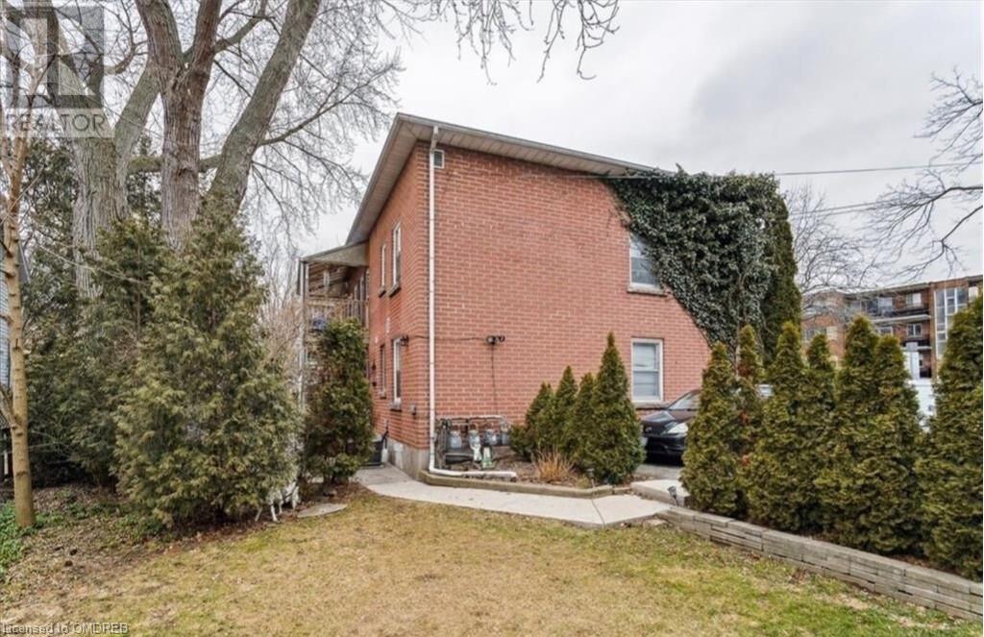2432 First Street Burlington, Ontario - MLS#: 40554217
$2,490,000
Introducing this remarkable multi-unit property, nestled in a tranquil neighbourhood with mature trees just steps away from lake Ontario and beautiful downtown Burlington. Each of the four units boast two bedrooms and a lovely living area with a dedicated parking spot for every unit. The possibilities are endless for this property as it is situated in an RH1 zoned area. For more information on the development opportunities please reach out to our team directly. (id:51158)
MLS# 40554217 – FOR SALE : 2432 First Street Burlington – 8 Beds, 4 Baths Detached House ** Introducing this remarkable multi-unit property, nestled in a tranquil neighbourhood with mature trees just steps away from lake Ontario and beautiful downtown Burlington. Each of the four units boast two bedrooms and a lovely living area with a dedicated parking spot for every unit. The possibilities are endless for this property as it is situated in an RH1 zoned area. For more information on the development opportunities please reach out to our team directly. (id:51158) ** 2432 First Street Burlington **
⚡⚡⚡ Disclaimer: While we strive to provide accurate information, it is essential that you to verify all details, measurements, and features before making any decisions.⚡⚡⚡
📞📞📞Please Call me with ANY Questions, 416-477-2620📞📞📞
Property Details
| MLS® Number | 40554217 |
| Property Type | Single Family |
| Parking Space Total | 6 |
About 2432 First Street, Burlington, Ontario
Building
| Bathroom Total | 4 |
| Bedrooms Above Ground | 8 |
| Bedrooms Total | 8 |
| Appliances | Microwave |
| Architectural Style | 2 Level |
| Basement Development | Partially Finished |
| Basement Type | Partial (partially Finished) |
| Construction Style Attachment | Detached |
| Cooling Type | Central Air Conditioning |
| Exterior Finish | Brick |
| Fire Protection | None |
| Foundation Type | Block |
| Heating Fuel | Natural Gas |
| Heating Type | Forced Air |
| Stories Total | 2 |
| Size Interior | 3100 |
| Type | House |
| Utility Water | Municipal Water |
Parking
| Detached Garage |
Land
| Acreage | No |
| Sewer | Municipal Sewage System |
| Size Depth | 132 Ft |
| Size Frontage | 70 Ft |
| Size Total Text | Under 1/2 Acre |
| Zoning Description | Rh1 |
Rooms
| Level | Type | Length | Width | Dimensions |
|---|---|---|---|---|
| Second Level | 3pc Bathroom | 4'5'' x 6'1'' | ||
| Second Level | Bedroom | 9'1'' x 9'8'' | ||
| Second Level | Primary Bedroom | 9'8'' x 10'10'' | ||
| Second Level | 3pc Bathroom | 4'5'' x 6'1'' | ||
| Second Level | Bedroom | 9'1'' x 9'8'' | ||
| Second Level | Primary Bedroom | 9'8'' x 10'10'' | ||
| Main Level | 3pc Bathroom | 4'5'' x 6'1'' | ||
| Main Level | Bedroom | 9'1'' x 9'8'' | ||
| Main Level | Primary Bedroom | 9'8'' x 10'10'' | ||
| Main Level | 3pc Bathroom | 4'5'' x 6'1'' | ||
| Main Level | Bedroom | 9'1'' x 9'8'' | ||
| Main Level | Primary Bedroom | 9'8'' x 10'10'' | ||
| Main Level | Kitchen | 12'4'' x 10'7'' | ||
| Main Level | Living Room | 12'4'' x 15'0'' |
https://www.realtor.ca/real-estate/26633408/2432-first-street-burlington
Interested?
Contact us for more information

