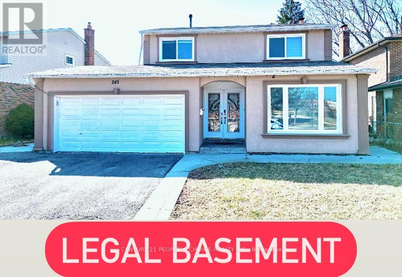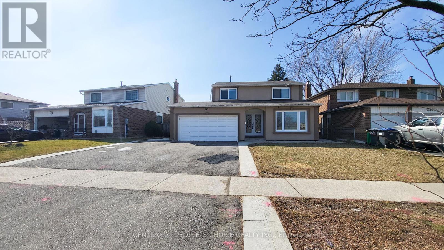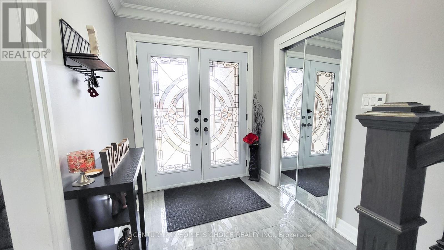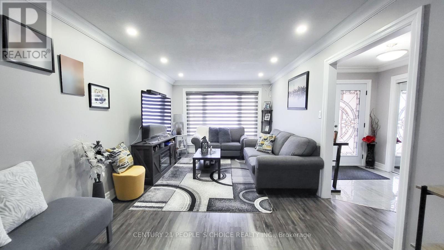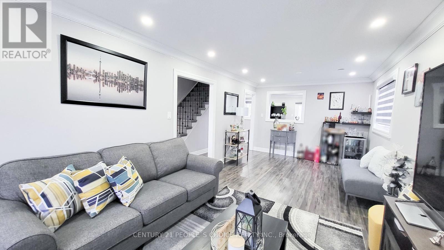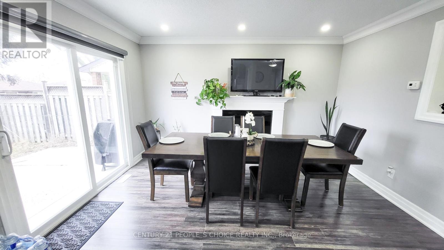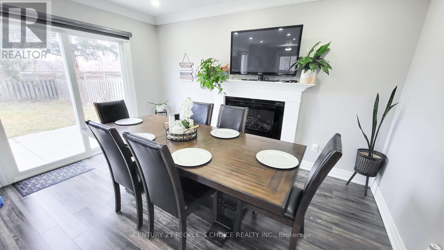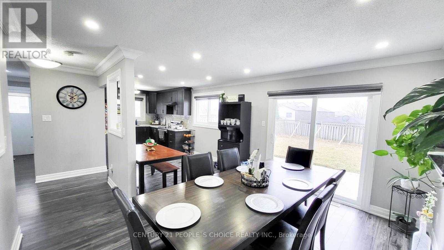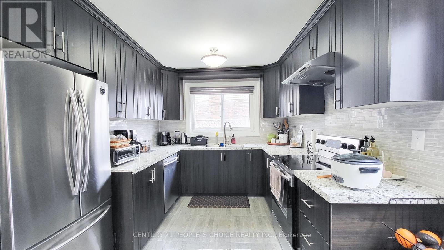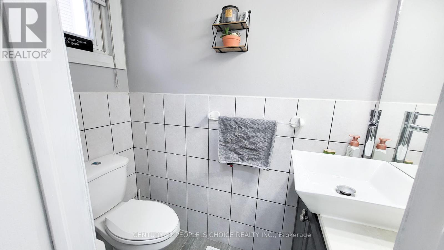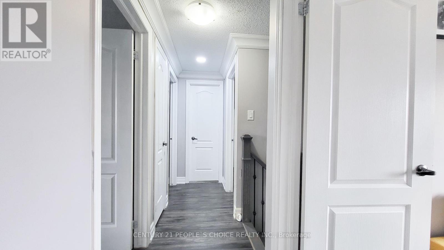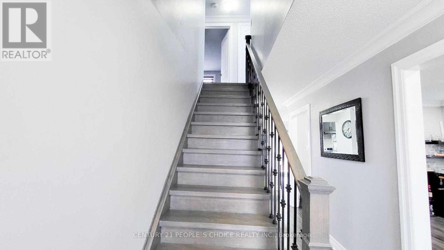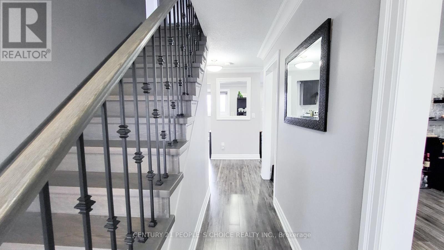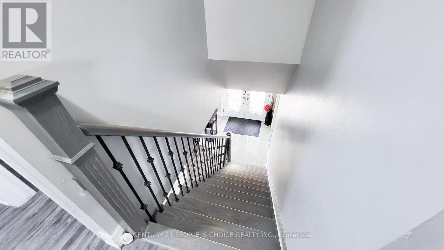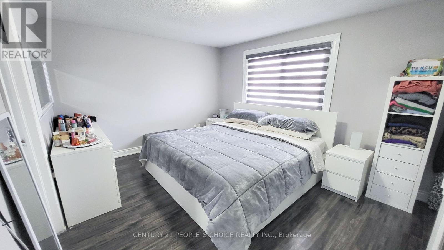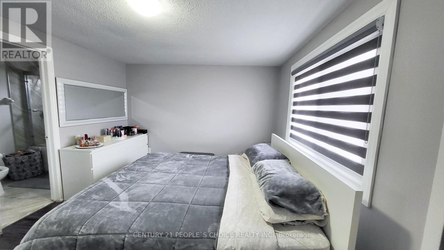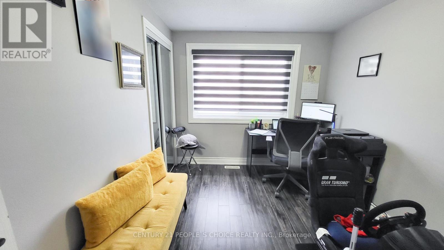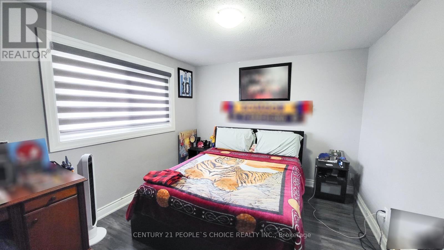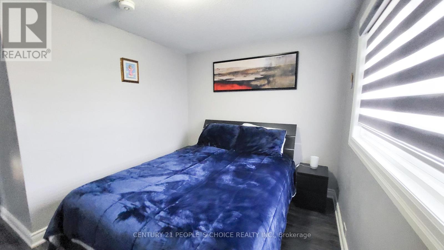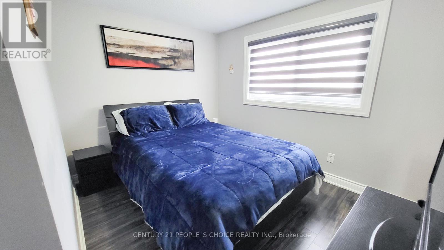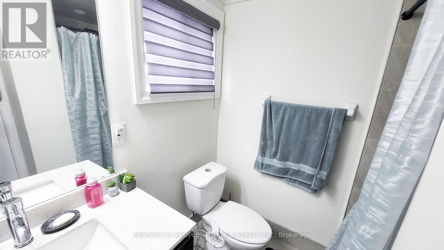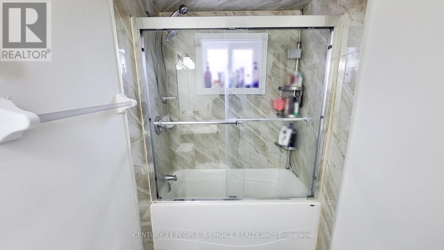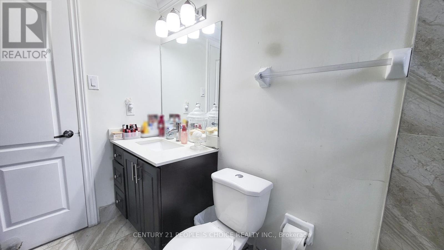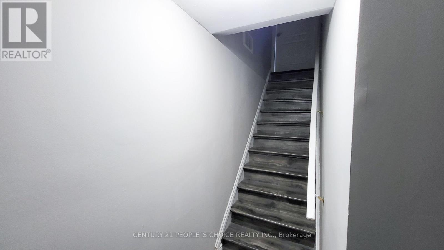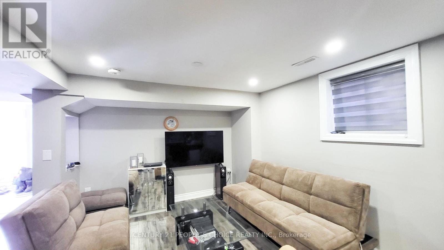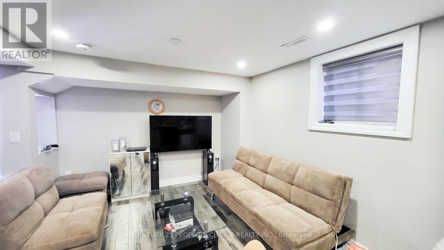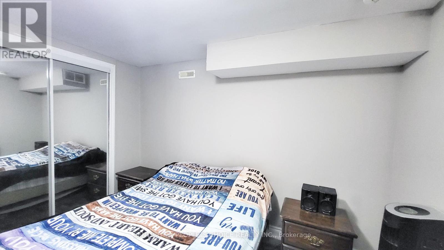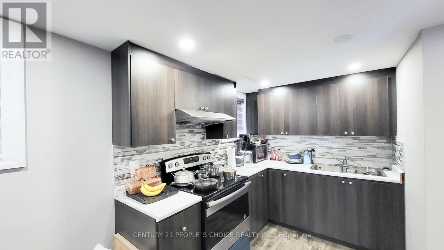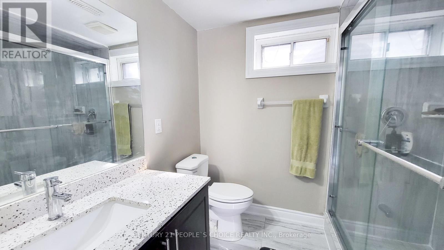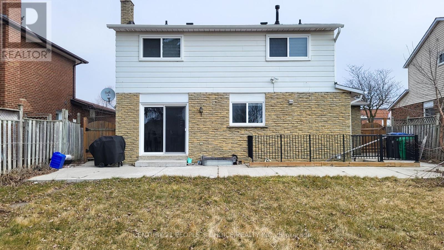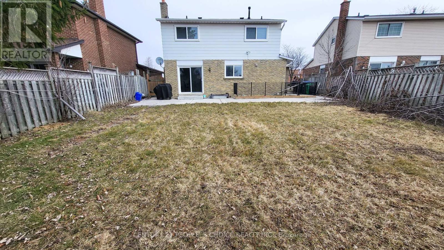245 Centre Street N Brampton, Ontario - MLS#: W8121496
$1,149,000
*VIRTUAL TOUR TO VIEW* Gorgeous 4+1 Br. Detached home in a quiet neighbourhood. Legal Basement with Sep. Entry. Two side entry backyard, perfect for summer BBQ parties and family gatherings. Open Concept Dining/Family room incl. electric fireplace, W/O to yard. D/D entry with appealing staircase, pot lights look classy in Living/Family space.Double Car garage with additional car parking on driveway. $$ spend on upgrades throughout the house. A must see! Steps away from school, public transit. Close to shopping plazas, religious place and community/rec centres. Make it your Happy Place. A must see! (id:51158)
MLS# W8121496 – FOR SALE : 245 Centre St N Brampton North Brampton – 5 Beds, 4 Baths Detached House ** *VIRTUAL TOUR TO VIEW* Beautifully maintained 4+1 Br. Detached home in a quiet neighbourhood. Open Concept Kitchen/Family room with a cozy space incl. electric fireplace and w/o to the backyard. S/S appliances. This home features a Legal Basement with separate entrance. 2 entry backyard ideal for Summer entertainment and family gatherings. D/D entry and Double Car garage are some of the other special features that awaits your visit. $$ spend on upgrades throughout the house. A must see! (id:51158) ** 245 Centre St N Brampton North Brampton **
⚡⚡⚡ Disclaimer: While we strive to provide accurate information, it is essential that you to verify all details, measurements, and features before making any decisions.⚡⚡⚡
📞📞📞Please Call me with ANY Questions, 416-477-2620📞📞📞
Property Details
| MLS® Number | W8121496 |
| Property Type | Single Family |
| Community Name | Brampton North |
| Amenities Near By | Park, Place Of Worship, Public Transit, Schools |
| Community Features | Community Centre |
| Parking Space Total | 4 |
About 245 Centre Street N, Brampton, Ontario
Building
| Bathroom Total | 4 |
| Bedrooms Above Ground | 4 |
| Bedrooms Below Ground | 1 |
| Bedrooms Total | 5 |
| Appliances | Dryer, Refrigerator, Stove, Two Stoves, Washer, Window Coverings |
| Basement Development | Finished |
| Basement Features | Separate Entrance |
| Basement Type | N/a (finished) |
| Construction Style Attachment | Detached |
| Cooling Type | Central Air Conditioning |
| Exterior Finish | Brick, Vinyl Siding |
| Heating Fuel | Natural Gas |
| Heating Type | Forced Air |
| Stories Total | 2 |
| Type | House |
| Utility Water | Municipal Water |
Parking
| Garage |
Land
| Acreage | No |
| Land Amenities | Park, Place Of Worship, Public Transit, Schools |
| Sewer | Sanitary Sewer |
| Size Irregular | 56.46 X 118.64 Ft |
| Size Total Text | 56.46 X 118.64 Ft|under 1/2 Acre |
Rooms
| Level | Type | Length | Width | Dimensions |
|---|---|---|---|---|
| Second Level | Primary Bedroom | 4.39 m | 3.38 m | 4.39 m x 3.38 m |
| Second Level | Bedroom 2 | 3.99 m | 3.66 m | 3.99 m x 3.66 m |
| Second Level | Bedroom 3 | 3.66 m | 3.4 m | 3.66 m x 3.4 m |
| Second Level | Bedroom 4 | 3.44 m | 2.62 m | 3.44 m x 2.62 m |
| Basement | Kitchen | Measurements not available | ||
| Basement | Bedroom | 3.3 m | 3.28 m | 3.3 m x 3.28 m |
| Basement | Living Room | Measurements not available | ||
| Main Level | Living Room | 4.57 m | 3.28 m | 4.57 m x 3.28 m |
| Main Level | Dining Room | 3.28 m | 2.62 m | 3.28 m x 2.62 m |
| Main Level | Family Room | 4.01 m | 3.3 m | 4.01 m x 3.3 m |
| Main Level | Kitchen | 5.36 m | 2.74 m | 5.36 m x 2.74 m |
https://www.realtor.ca/real-estate/26593385/245-centre-street-n-brampton-brampton-north
Interested?
Contact us for more information

