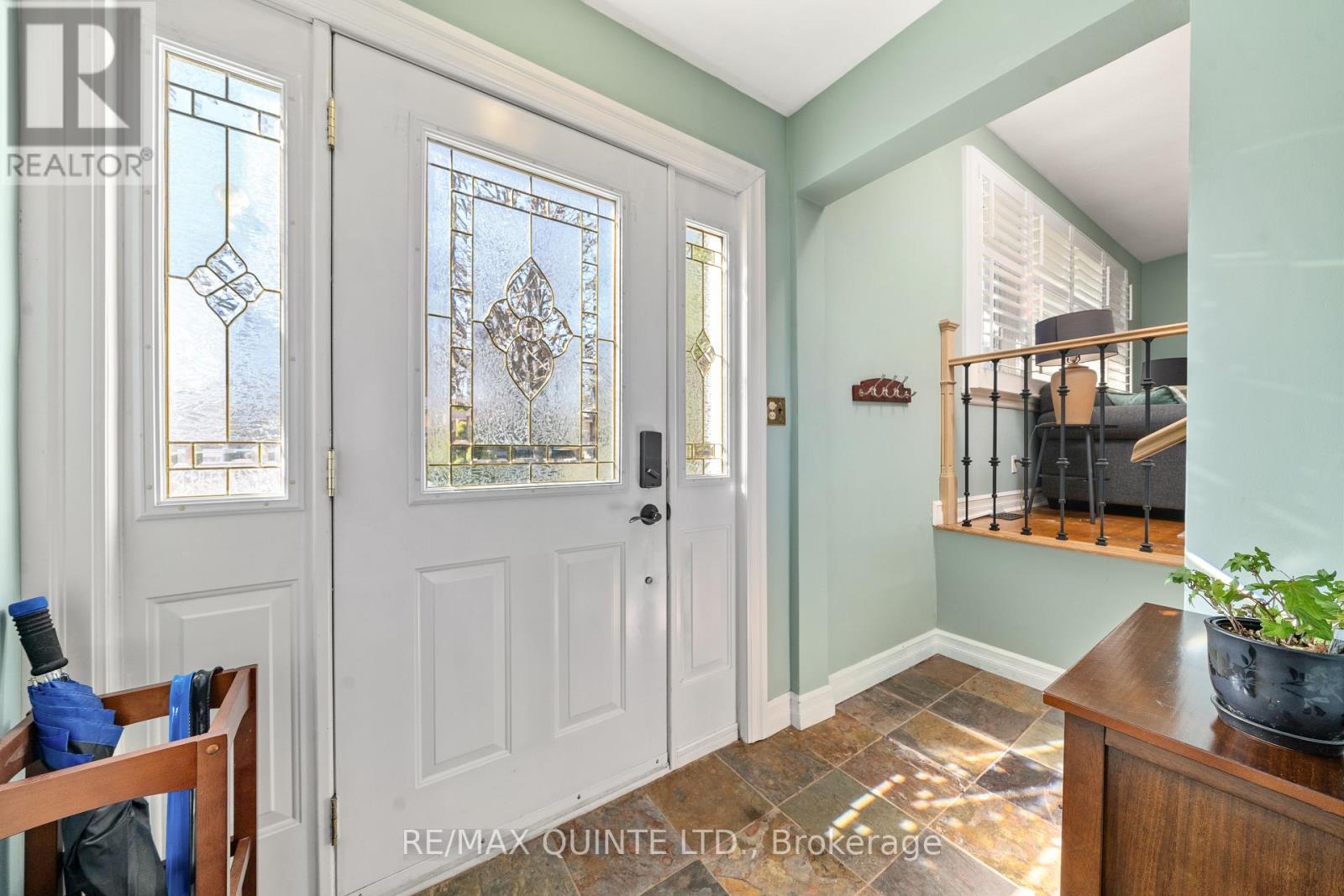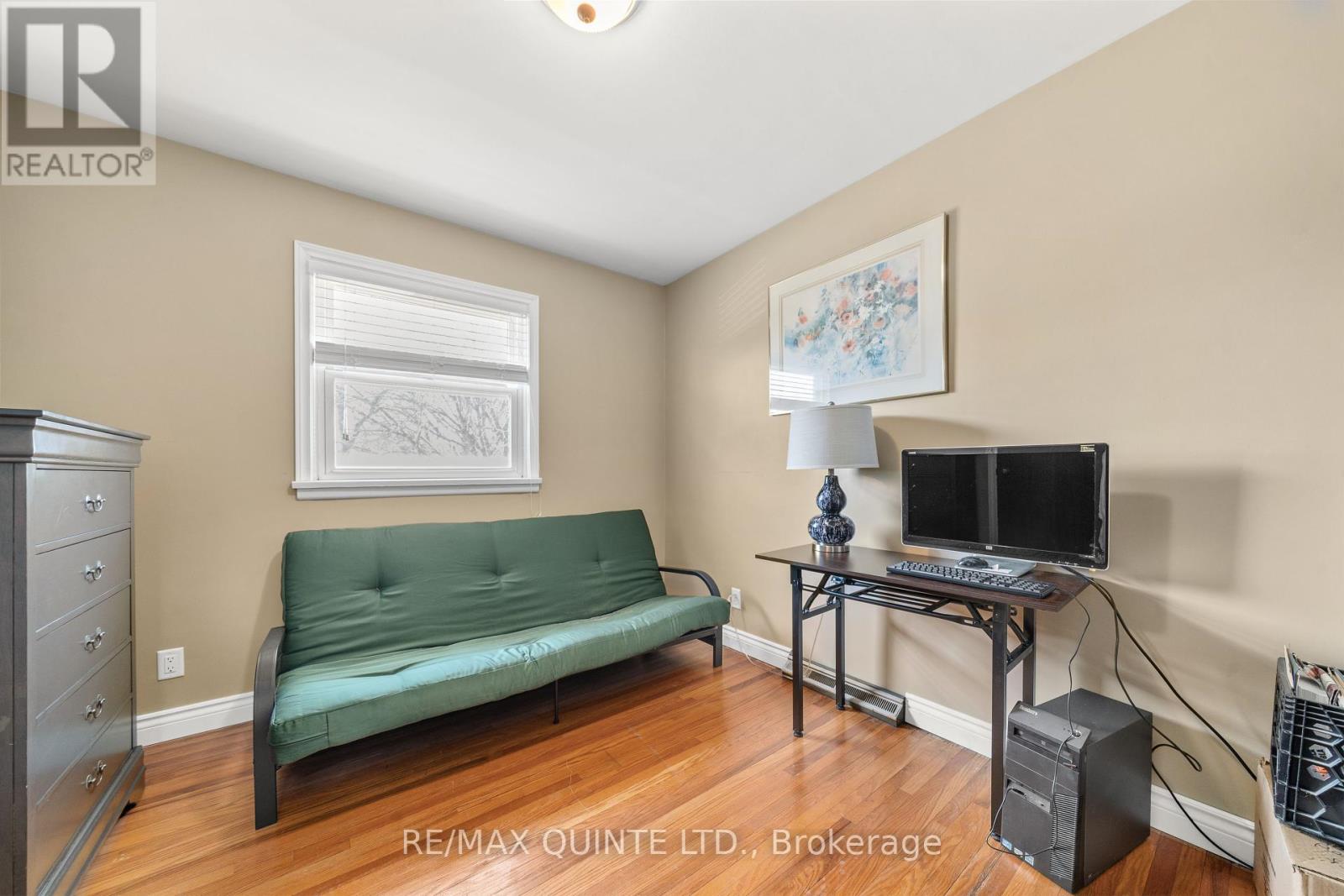245 Parrott Drive Belleville, Ontario - MLS#: X8418418
$519,900
Welcome to East Belleville's gem! This stunning split-level home features a main floor with an eat-in kitchen, family room, laundry, large office, and a beautiful sunroom. Upstairs offers three bedrooms, including a spacious master, and an updated bathroom. Revel in the expansive, landscaped backyard, fully fenced with a deck and storage sheds. The hot tub pad, wired for future use, adds a touch of luxury. Nestled on a quiet street within walking distance to schools, shopping, bus routes, and parks. The versatile office space holds potential for an extra bedroom. Experience comfort, style, and convenience. (id:51158)
MLS# X8418418 – FOR SALE : 245 Parrott Drive Belleville – 3 Beds, 2 Baths Detached House ** Welcome to East Belleville’s gem! This stunning split-level home features a main floor with an eat-in kitchen, family room, laundry, large office, and a beautiful sunroom. Upstairs offers three bedrooms, including a spacious master, and an updated bathroom. Revel in the expansive, landscaped backyard, fully fenced with a deck and storage sheds. The hot tub pad, wired for future use, adds a touch of luxury. Nestled on a quiet street within walking distance to schools, shopping, bus routes, and parks. The versatile office space holds potential for an extra bedroom. Experience comfort, style, and convenience. (id:51158) ** 245 Parrott Drive Belleville **
⚡⚡⚡ Disclaimer: While we strive to provide accurate information, it is essential that you to verify all details, measurements, and features before making any decisions.⚡⚡⚡
📞📞📞Please Call me with ANY Questions, 416-477-2620📞📞📞
Property Details
| MLS® Number | X8418418 |
| Property Type | Single Family |
| Parking Space Total | 5 |
About 245 Parrott Drive, Belleville, Ontario
Building
| Bathroom Total | 2 |
| Bedrooms Above Ground | 3 |
| Bedrooms Total | 3 |
| Appliances | Water Heater, Blinds, Dishwasher, Dryer, Refrigerator, Stove, Washer |
| Basement Type | Crawl Space |
| Construction Style Attachment | Detached |
| Construction Style Split Level | Sidesplit |
| Cooling Type | Central Air Conditioning |
| Exterior Finish | Brick, Vinyl Siding |
| Foundation Type | Block |
| Heating Fuel | Natural Gas |
| Heating Type | Forced Air |
| Type | House |
| Utility Water | Municipal Water |
Land
| Acreage | No |
| Sewer | Sanitary Sewer |
| Size Irregular | 60 X 126.1 Ft |
| Size Total Text | 60 X 126.1 Ft |
Rooms
| Level | Type | Length | Width | Dimensions |
|---|---|---|---|---|
| Second Level | Primary Bedroom | 4.36 m | 3.98 m | 4.36 m x 3.98 m |
| Second Level | Bedroom 2 | 2.93 m | 3.25 m | 2.93 m x 3.25 m |
| Second Level | Bedroom 3 | 2.95 m | 3.25 m | 2.95 m x 3.25 m |
| Main Level | Foyer | 1.91 m | 2.54 m | 1.91 m x 2.54 m |
| Main Level | Office | 3.04 m | 4.9 m | 3.04 m x 4.9 m |
| Main Level | Living Room | 3.33 m | 4.42 m | 3.33 m x 4.42 m |
| Main Level | Family Room | 5.56 m | 4.22 m | 5.56 m x 4.22 m |
| Main Level | Dining Room | 2.06 m | 2.75 m | 2.06 m x 2.75 m |
| Main Level | Kitchen | 3.42 m | 2.75 m | 3.42 m x 2.75 m |
| Main Level | Sunroom | 5.59 m | 3.6 m | 5.59 m x 3.6 m |
Utilities
| Cable | Installed |
| Sewer | Installed |
https://www.realtor.ca/real-estate/27011784/245-parrott-drive-belleville
Interested?
Contact us for more information



































