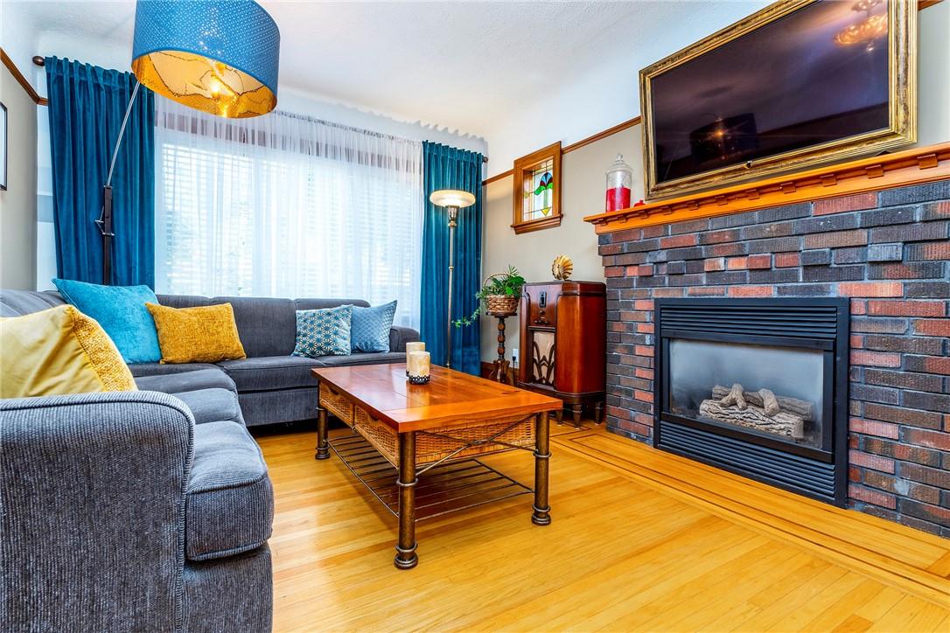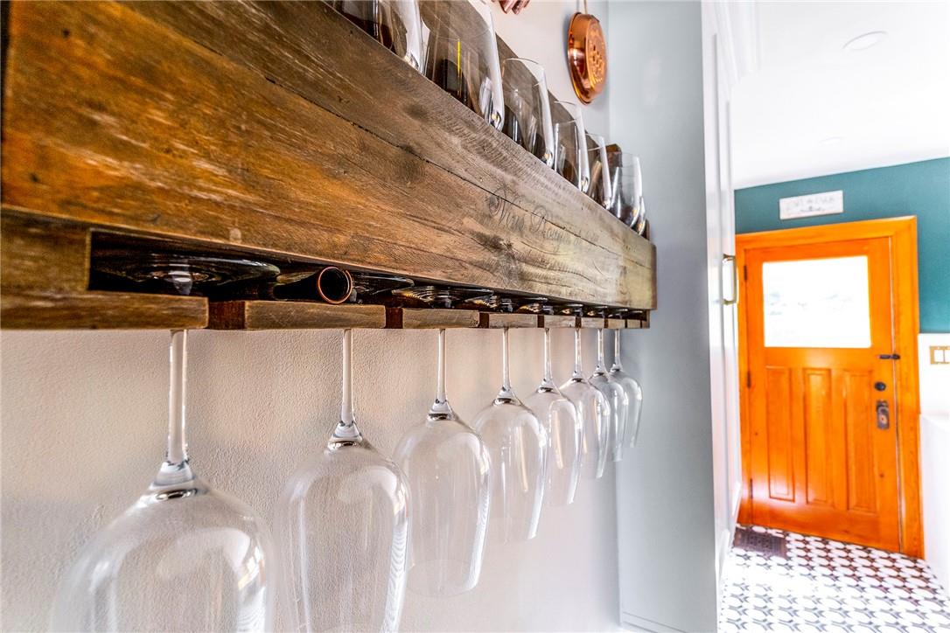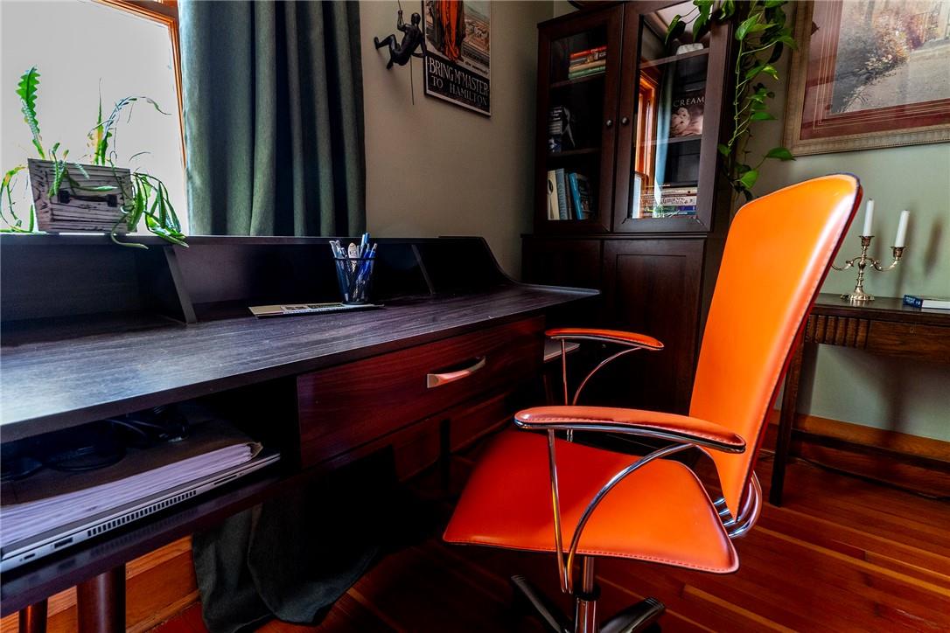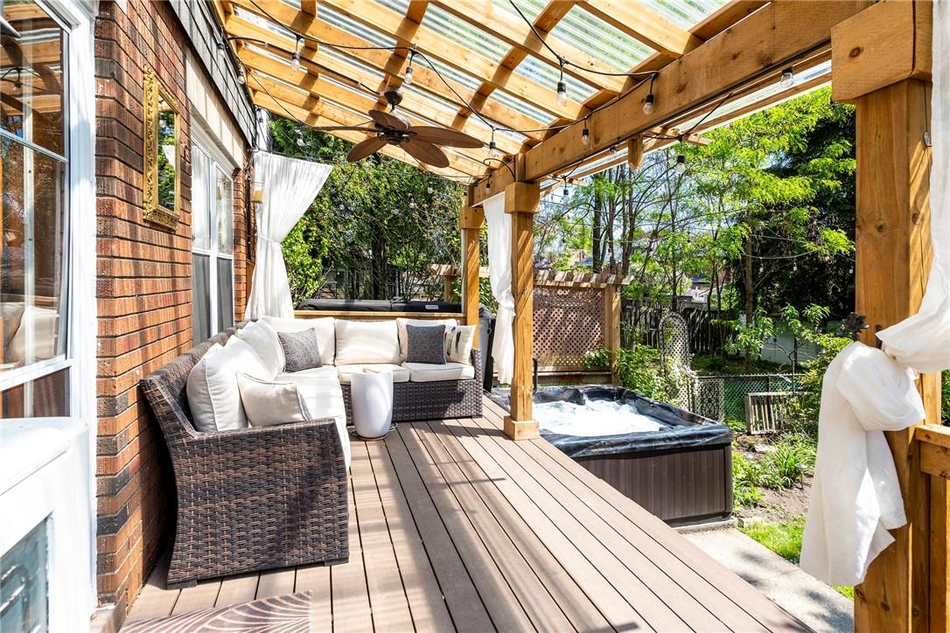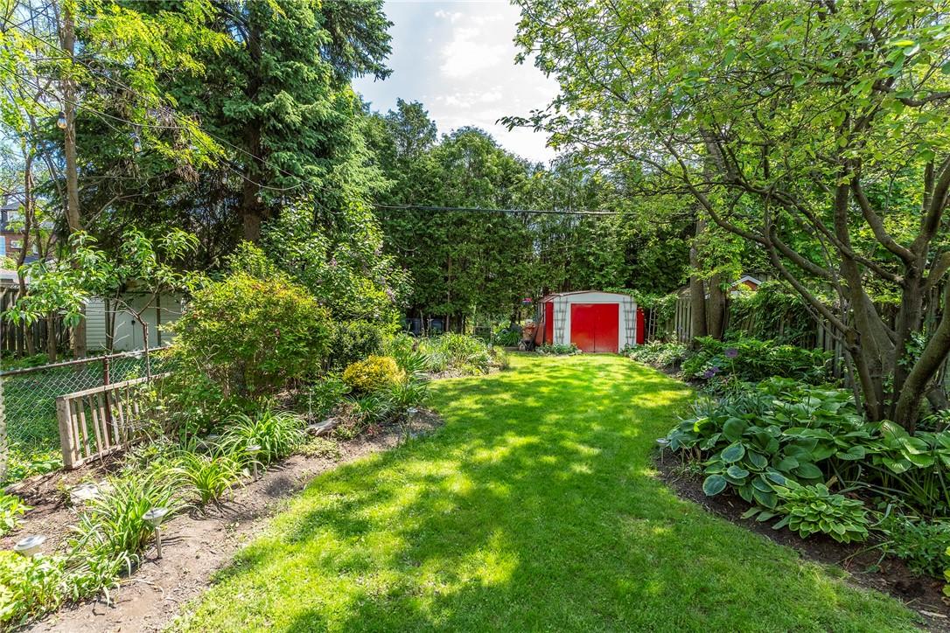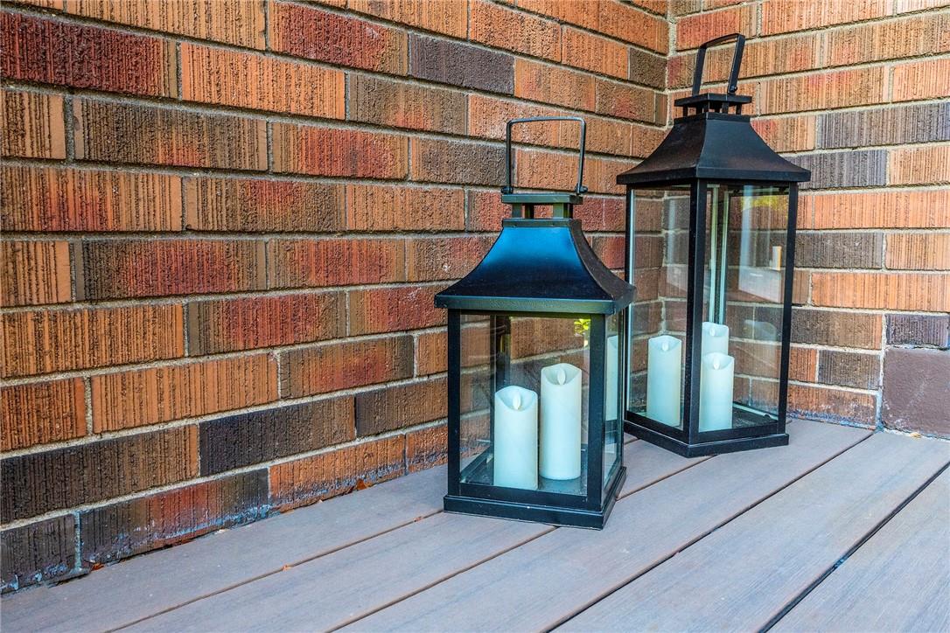245 Province Street S Hamilton, Ontario - MLS#: H4194883
$847,900
10+ Hamilton Gage Park location! Incredible Character Restored, Fully Updated 2 storey home with finished bsmt that could be used as inlaw. This home exudes curb appeal. Enjoy your morning coffee or evening wine on the tranquil covered front porch w/composite decking. Inside you will be wowed by all the original character of hardwood floors, stained glass windows, original crystal door knobs & mouldings. This home offers an open concept LR/DR for family gatherings . LR offers a Gas FP for cozy nights at home. The kitchen is a chefs designer dream with high cabinets for all your storage needs, café style appliances, 2 tones cabinets and quartz counters that continue to the backsplash for a very elegant feel it also offers a walk-out to the backyard. Upstairs there are three decent sized bedrooms and a renovated 4 pce bath. Master w/walk-in his and her closets. The lower level offers a separate entrance offering and an additional 1400 sq ft starting with a small seating area at the bottom of the stairs, kitchenette area and a LR that could also be a bedroom a perfect studio apt. The back yard has a large covered composite deck, fenced back yard, beautiful Trillium award winning gardens and a shed for all the tools and best of all a hot tub for relaxing nights. This home is impeccably maintained inside and out and MUST be seen in person! (id:51158)
MLS# H4194883 – FOR SALE : 245 Province Street S Hamilton – 3 Beds, 2 Baths Detached House ** 10+ Hamilton Gage Park location! Incredible Character Restored, Fully Updated 2 storey home with finished bsmt that could be used as inlaw. This home exudes curb appeal. Enjoy your morning coffee or evening wine on the tranquil covered front porch w/composite decking. Inside you will be wowed by all the original character of hardwood floors, stained glass windows, original crystal door knobs & mouldings. This home offers an open concept LR/DR for family gatherings . LR offers a Gas FP for cozy nights at home. The kitchen is a chefs designer dream with high cabinets for all your storage needs, café style appliances, 2 tones cabinets and quartz counters that continue to the backsplash for a very elegant feel it also offers a walk-out to the backyard. Upstairs there are three decent sized bedrooms and a renovated 4 pce bath. Master w/walk-in his and her closets. The lower level offers a separate entrance offering and an additional 1400 sq ft starting with a small seating area at the bottom of the stairs, kitchenette area and a LR that could also be a bedroom a perfect studio apt. The back yard has a large covered composite deck, fenced back yard, beautiful Trillium award winning gardens and a shed for all the tools and best of all a hot tub for relaxing nights. This home is impeccably maintained inside and out and MUST be seen in person! (id:51158) ** 245 Province Street S Hamilton **
⚡⚡⚡ Disclaimer: While we strive to provide accurate information, it is essential that you to verify all details, measurements, and features before making any decisions.⚡⚡⚡
📞📞📞Please Call me with ANY Questions, 416-477-2620📞📞📞
Property Details
| MLS® Number | H4194883 |
| Property Type | Single Family |
| Amenities Near By | Public Transit, Schools |
| Community Features | Quiet Area |
| Equipment Type | Water Heater |
| Features | Park Setting, Park/reserve, Paved Driveway |
| Parking Space Total | 2 |
| Rental Equipment Type | Water Heater |
About 245 Province Street S, Hamilton, Ontario
Building
| Bathroom Total | 2 |
| Bedrooms Above Ground | 3 |
| Bedrooms Total | 3 |
| Appliances | Dishwasher, Dryer, Refrigerator, Stove, Washer, Furniture |
| Architectural Style | 2 Level |
| Basement Development | Finished |
| Basement Type | Partial (finished) |
| Construction Style Attachment | Detached |
| Cooling Type | Central Air Conditioning |
| Exterior Finish | Brick |
| Fireplace Fuel | Gas |
| Fireplace Present | Yes |
| Fireplace Type | Other - See Remarks |
| Foundation Type | Poured Concrete |
| Heating Fuel | Natural Gas |
| Heating Type | Forced Air |
| Stories Total | 2 |
| Size Exterior | 1318 Sqft |
| Size Interior | 1318 Sqft |
| Type | House |
| Utility Water | Municipal Water |
Parking
| No Garage |
Land
| Acreage | No |
| Land Amenities | Public Transit, Schools |
| Sewer | Municipal Sewage System |
| Size Depth | 100 Ft |
| Size Frontage | 30 Ft |
| Size Irregular | 30 X 100 |
| Size Total Text | 30 X 100|under 1/2 Acre |
Rooms
| Level | Type | Length | Width | Dimensions |
|---|---|---|---|---|
| Second Level | 4pc Bathroom | Measurements not available | ||
| Second Level | Bedroom | 10' '' x 10' '' | ||
| Second Level | Bedroom | 10' 3'' x 10' '' | ||
| Second Level | Primary Bedroom | 13' 3'' x 11' 10'' | ||
| Basement | Laundry Room | Measurements not available | ||
| Basement | Storage | Measurements not available | ||
| Basement | 4pc Bathroom | Measurements not available | ||
| Basement | Kitchen | 6' '' x 10' '' | ||
| Basement | Living Room | 8' '' x 14' '' | ||
| Ground Level | Kitchen | 11' 4'' x 9' 6'' | ||
| Ground Level | Dining Room | 12' 7'' x 11' 7'' | ||
| Ground Level | Living Room | 17' 2'' x 11' '' | ||
| Ground Level | Foyer | Measurements not available |
https://www.realtor.ca/real-estate/26929746/245-province-street-s-hamilton
Interested?
Contact us for more information






