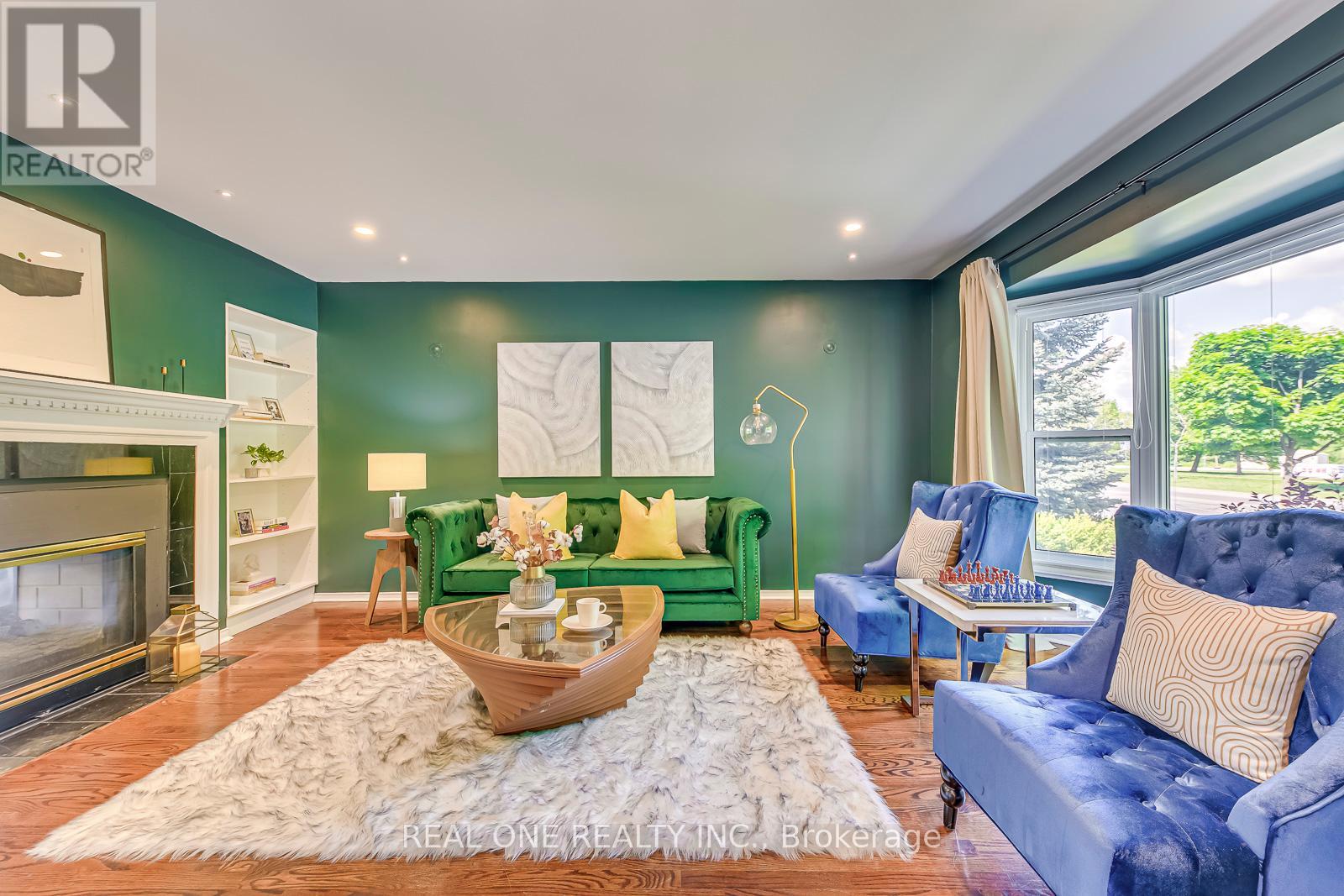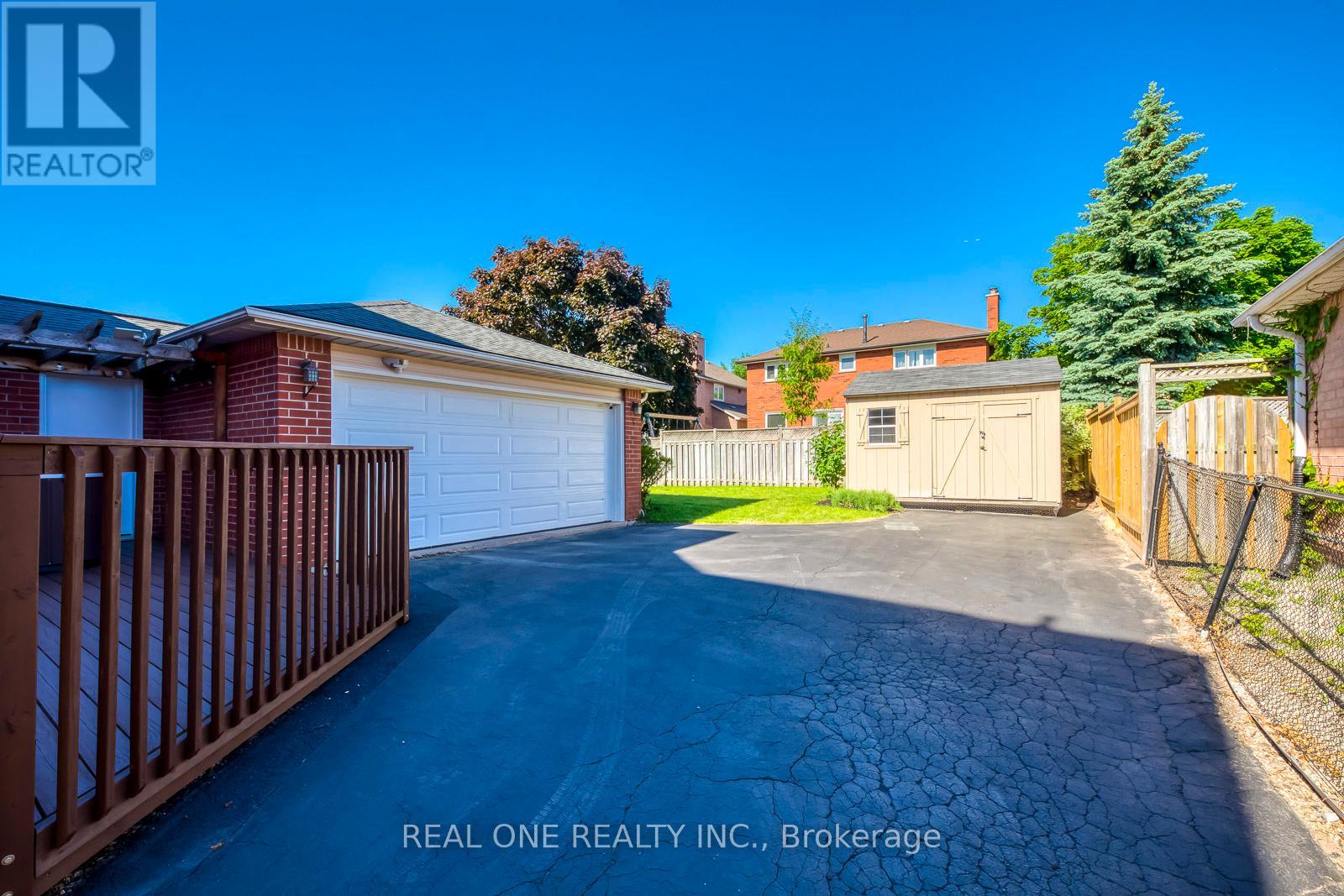2456 Sixth Line Oakville, Ontario - MLS#: W8424402
$1,799,000
MOTIVATED SELLER!! 5 Elite Picks! Here Are 5 Reasons To Make This Home Your Own: 1. Stunning Gourmet Kitchen Boasting Oversized Ceramic Flooring, 2 Islands, Quartz Countertops, Classy Stone Backsplash & Stainless Steel Appliances, Plus Separate Breakfast Area with W/O to Deck. 2. Generous Family Room with 2-Sided Gas Fireplace & B/I Bookcase Leading to Formal Living Room with Bay Window... Plus Spacious Formal Dining Room with French Doors & Bay Window. 3. 4 Good-Sized Bdrms & Office Nook on 2nd Level, with Primary Bdrm Boasting W/I Closet & 5pc Ensuite with Double Vanity, Soaker Tub & Separate Shower. 4. Wonderful 3rd Level Space - Great for the Teenagers or Extended Family - with Den, Spacious 5th Bdrm & Separate 4pc Bath. 5. Lovely Finished Basement with Laminate Flooring Featuring Rec Room, 6th Bdrm, Open Office/Den Space & Exercise/Play Room or Additional Bdrm (No Closet), Plus Ample Storage. All This & More!! Convenient Mn Level Laundry/Mud Room with W/O to Deck & Access to 2 Car Garage. Great Utility Savings with Geothermal Heating & Cooling! Updates Include Smooth Ceilings '21, New Carpet & Laminate on 2nd & 3rd Levels '21, Refinished Stairs & Updated to Iron Spindles '21, New HWT '21, New Gas Stove '21, Deck Restained & Driveway Resealed '24. **** EXTRAS **** Fabulous Location Nestled in Oakville's River Oaks Community Just Minutes from Many Parks & Trails, Schools, Rec Centre, Sports Complex, Hospital, Restaurants, Shopping & More! (id:51158)
MLS# W8424402 – FOR SALE : 2456 Sixth Line River Oaks Oakville – 6 Beds, 4 Baths Detached House ** MOTIVATED SELLER!! 5 Elite Picks! Here Are 5 Reasons To Make This Home Your Own: 1. Stunning Gourmet Kitchen Boasting Oversized Ceramic Flooring, 2 Islands, Quartz Countertops, Classy Stone Backsplash & Stainless Steel Appliances, Plus Separate Breakfast Area with W/O to Deck. 2. Generous Family Room with 2-Sided Gas Fireplace & B/I Bookcase Leading to Formal Living Room with Bay Window… Plus Spacious Formal Dining Room with French Doors & Bay Window. 3. 4 Good-Sized Bdrms & Office Nook on 2nd Level, with Primary Bdrm Boasting W/I Closet & 5pc Ensuite with Double Vanity, Soaker Tub & Separate Shower. 4. Wonderful 3rd Level Space – Great for the Teenagers or Extended Family – with Den, Spacious 5th Bdrm & Separate 4pc Bath. 5. Lovely Finished Basement with Laminate Flooring Featuring Rec Room, 6th Bdrm, Open Office/Den Space & Exercise/Play Room or Additional Bdrm (No Closet), Plus Ample Storage. All This & More!! Convenient Mn Level Laundry/Mud Room with W/O to Deck & Access to 2 Car Garage. Great Utility Savings with Geothermal Heating & Cooling! Updates Include Smooth Ceilings ’21, New Carpet & Laminate on 2nd & 3rd Levels ’21, Refinished Stairs & Updated to Iron Spindles ’21, New HWT ’21, New Gas Stove ’21, Deck Restained & Driveway Resealed ’24. **** EXTRAS **** Fabulous Location Nestled in Oakville‘s River Oaks Community Just Minutes from Many Parks & Trails, Schools, Rec Centre, Sports Complex, Hospital, Restaurants, Shopping & More! (id:51158) ** 2456 Sixth Line River Oaks Oakville **
⚡⚡⚡ Disclaimer: While we strive to provide accurate information, it is essential that you to verify all details, measurements, and features before making any decisions.⚡⚡⚡
📞📞📞Please Call me with ANY Questions, 416-477-2620📞📞📞
Open House
This property has open houses!
2:00 pm
Ends at:4:00 pm
Property Details
| MLS® Number | W8424402 |
| Property Type | Single Family |
| Community Name | River Oaks |
| Parking Space Total | 6 |
About 2456 Sixth Line, Oakville, Ontario
Building
| Bathroom Total | 4 |
| Bedrooms Above Ground | 5 |
| Bedrooms Below Ground | 1 |
| Bedrooms Total | 6 |
| Appliances | Garage Door Opener Remote(s), Central Vacuum, Water Heater, Dishwasher, Dryer, Hot Tub, Refrigerator, Stove, Washer, Window Coverings |
| Basement Development | Finished |
| Basement Type | N/a (finished) |
| Construction Style Attachment | Detached |
| Cooling Type | Central Air Conditioning |
| Exterior Finish | Aluminum Siding, Brick |
| Fireplace Present | Yes |
| Foundation Type | Unknown |
| Heating Type | Forced Air |
| Stories Total | 2 |
| Type | House |
| Utility Water | Municipal Water |
Parking
| Attached Garage |
Land
| Acreage | No |
| Sewer | Sanitary Sewer |
| Size Irregular | 49.21 X 111 Ft |
| Size Total Text | 49.21 X 111 Ft |
Rooms
| Level | Type | Length | Width | Dimensions |
|---|---|---|---|---|
| Second Level | Primary Bedroom | 5.64 m | 3.63 m | 5.64 m x 3.63 m |
| Second Level | Bedroom 2 | 3.48 m | 3.43 m | 3.48 m x 3.43 m |
| Second Level | Bedroom 3 | 3.48 m | 3.33 m | 3.48 m x 3.33 m |
| Second Level | Bedroom 4 | 3.45 m | 3 m | 3.45 m x 3 m |
| Third Level | Bedroom 5 | 3.66 m | 3.63 m | 3.66 m x 3.63 m |
| Third Level | Den | 3.76 m | 3.66 m | 3.76 m x 3.66 m |
| Basement | Recreational, Games Room | 7.67 m | 3.43 m | 7.67 m x 3.43 m |
| Main Level | Kitchen | 6.88 m | 3.48 m | 6.88 m x 3.48 m |
| Main Level | Eating Area | 3.51 m | 3.15 m | 3.51 m x 3.15 m |
| Main Level | Family Room | 4.62 m | 3.48 m | 4.62 m x 3.48 m |
| Main Level | Living Room | 4.67 m | 3.48 m | 4.67 m x 3.48 m |
| Main Level | Dining Room | 4.19 m | 3.48 m | 4.19 m x 3.48 m |
https://www.realtor.ca/real-estate/27019793/2456-sixth-line-oakville-river-oaks
Interested?
Contact us for more information










































