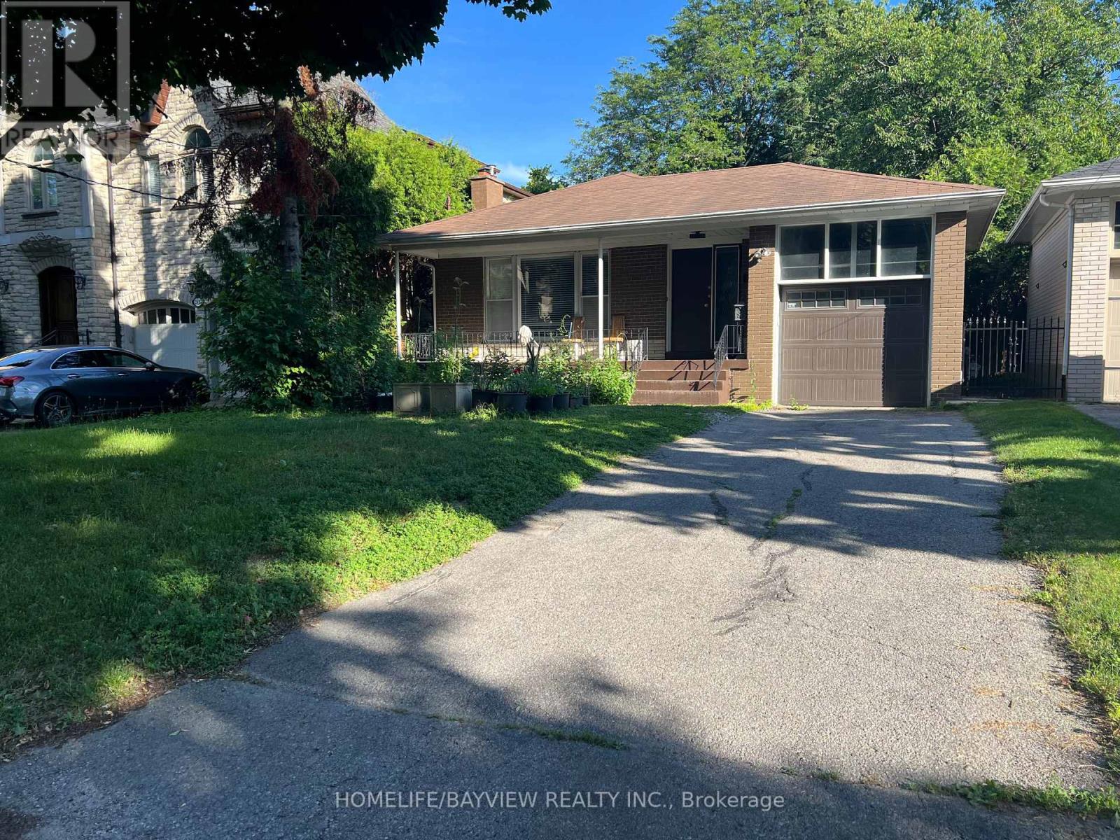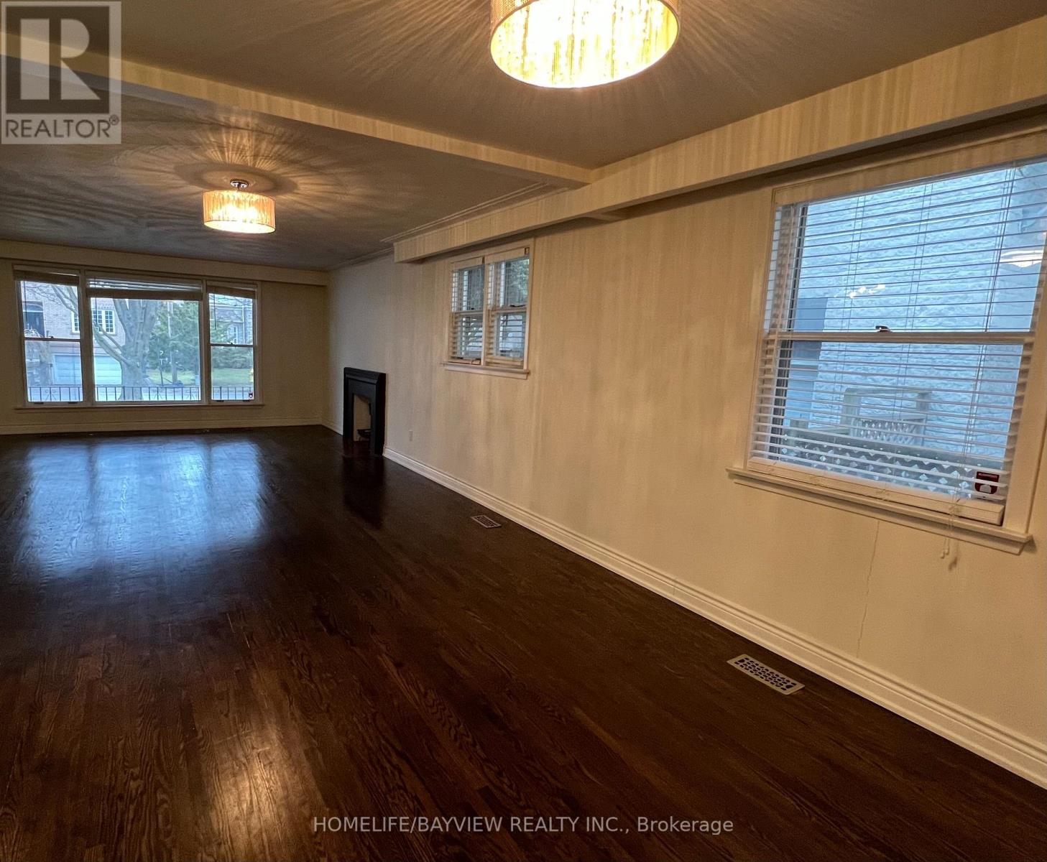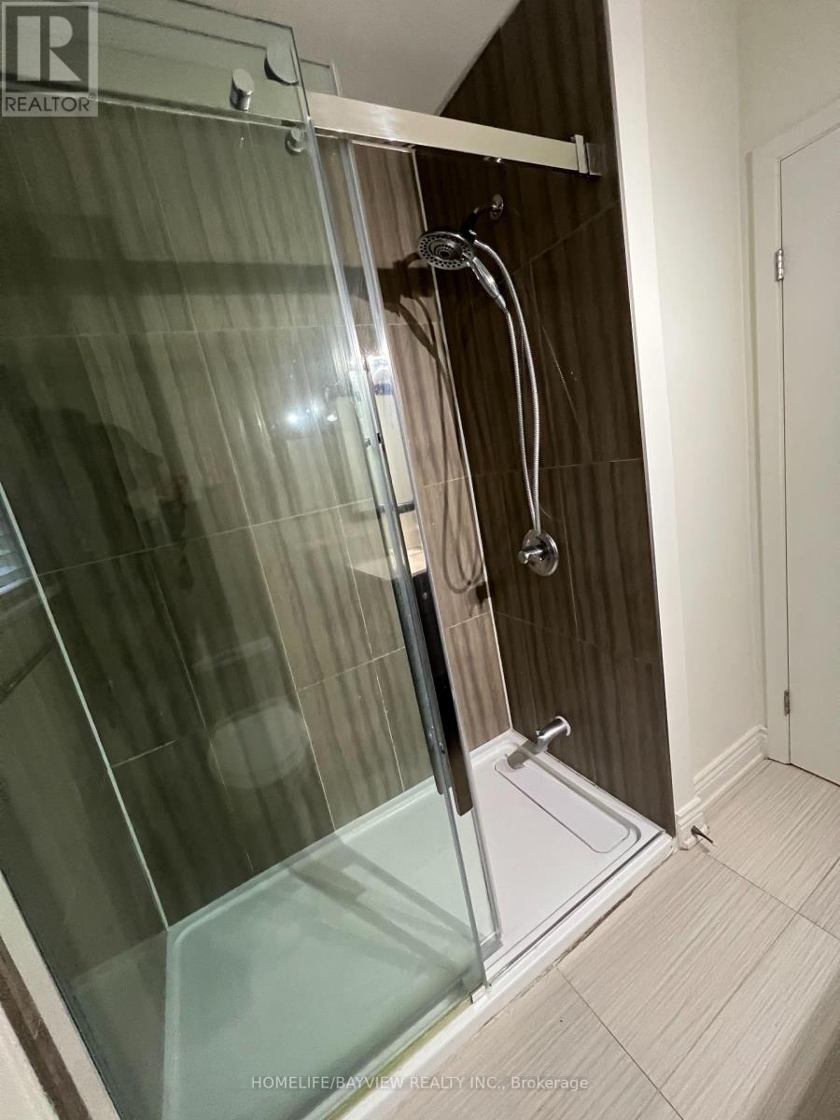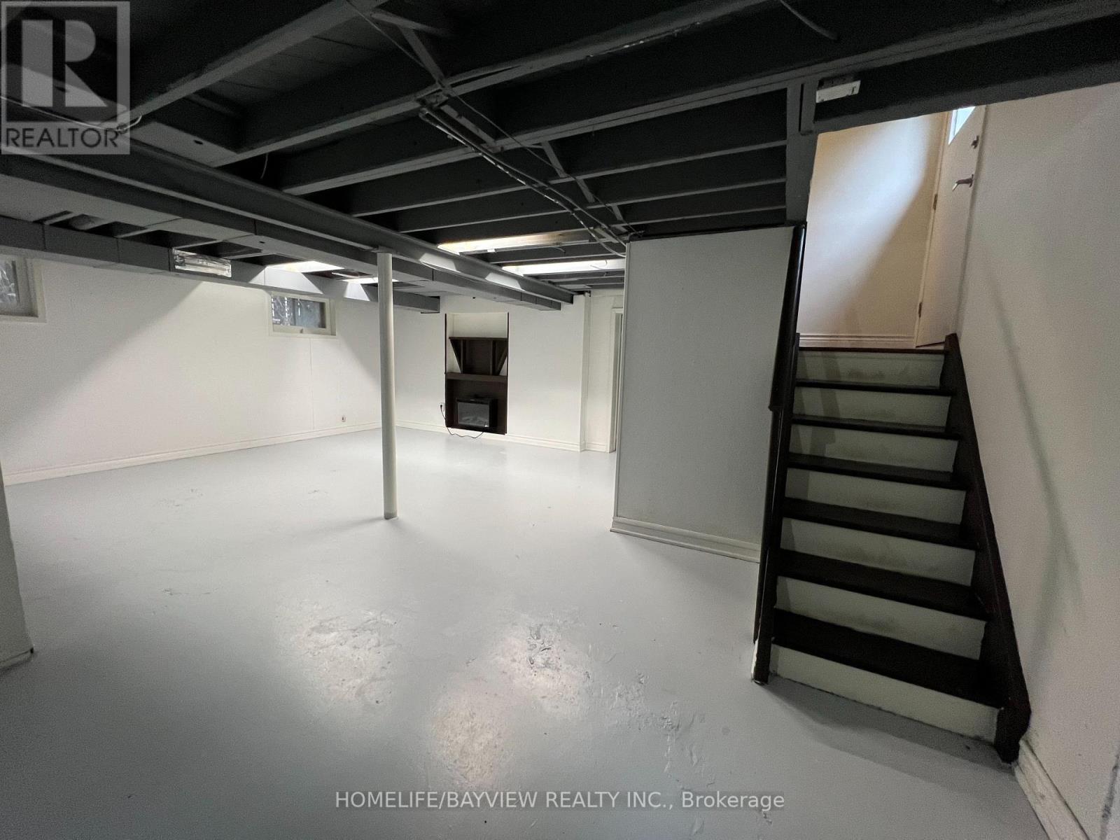247 Dunforest Avenue Toronto, Ontario - MLS#: C8354012
$3,800 Monthly
Beautifully Renovated Bungalow Home In Prestigious High Demand Willowdale Area. Bright & Sunny Modern Interior, Lots Of Windows, Hardwood, Large Bedrooms, Huge Fenced Backyard With Deck. Basement With 1 Bedroom, Rec Room, & Separate Entrance. Large Private Driveway. Minutes To Earl Haig High School, Parks, Finch Station, Bayview Village Shopping Centre, & More. **** EXTRAS **** S/S Fridge, Stove, Dishwasher, Microwave. Washer & Dryer W/Steamer. 2 Fireplaces, 2 Tv Mounts, 2 Stage High Efficiency Gas Furnace. Natural Gas Outlet For Bbq In Backyard. Tenant Pays Utilities, Cuts Grass & Plows Snow. (id:51158)
MLS# C8354012 – FOR RENT : 247 Dunforest Avenue Willowdale East Toronto – 3 Beds, 2 Baths Detached House ** Beautifully Renovated Bungalow Home In Prestigious High Demand Willowdale Area. Bright & Sunny Modern Interior, Lots Of Windows, Hardwood, Large Bedrooms, Huge Fenced Backyard With Deck. Basement With 1 Bedroom, Rec Room, & Separate Entrance. Large Private Driveway. Minutes To Earl Haig High School, Parks, Finch Station, Bayview Village Shopping Centre, & More. **** EXTRAS **** S/S Fridge, Stove, Dishwasher, Microwave. Washer & Dryer W/Steamer. 2 Fireplaces, 2 Tv Mounts, 2 Stage High Efficiency Gas Furnace. Natural Gas Outlet For Bbq In Backyard. Tenant Pays Utilities, Cuts Grass & Plows Snow. (id:51158) ** 247 Dunforest Avenue Willowdale East Toronto **
⚡⚡⚡ Disclaimer: While we strive to provide accurate information, it is essential that you to verify all details, measurements, and features before making any decisions.⚡⚡⚡
📞📞📞Please Call me with ANY Questions, 416-477-2620📞📞📞
Property Details
| MLS® Number | C8354012 |
| Property Type | Single Family |
| Community Name | Willowdale East |
| Amenities Near By | Public Transit, Schools |
| Parking Space Total | 4 |
About 247 Dunforest Avenue, Toronto, Ontario
Building
| Bathroom Total | 2 |
| Bedrooms Above Ground | 2 |
| Bedrooms Below Ground | 1 |
| Bedrooms Total | 3 |
| Architectural Style | Bungalow |
| Basement Development | Partially Finished |
| Basement Features | Separate Entrance |
| Basement Type | N/a (partially Finished) |
| Construction Style Attachment | Detached |
| Cooling Type | Central Air Conditioning |
| Exterior Finish | Brick |
| Fireplace Present | Yes |
| Foundation Type | Unknown |
| Heating Fuel | Natural Gas |
| Heating Type | Forced Air |
| Stories Total | 1 |
| Type | House |
| Utility Water | Municipal Water |
Parking
| Attached Garage |
Land
| Acreage | No |
| Land Amenities | Public Transit, Schools |
| Sewer | Sanitary Sewer |
| Size Irregular | 42.05 X 135.78 Ft |
| Size Total Text | 42.05 X 135.78 Ft |
Rooms
| Level | Type | Length | Width | Dimensions |
|---|---|---|---|---|
| Basement | Bedroom | Measurements not available | ||
| Basement | Recreational, Games Room | Measurements not available | ||
| Main Level | Living Room | Measurements not available | ||
| Main Level | Family Room | Measurements not available | ||
| Main Level | Dining Room | Measurements not available | ||
| Main Level | Primary Bedroom | Measurements not available | ||
| Main Level | Bedroom 2 | Measurements not available |
https://www.realtor.ca/real-estate/26917298/247-dunforest-avenue-toronto-willowdale-east
Interested?
Contact us for more information





















