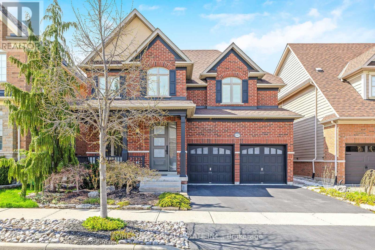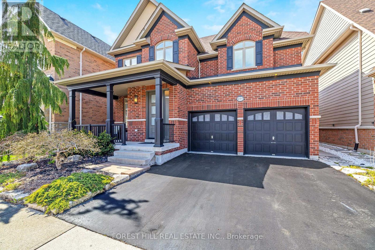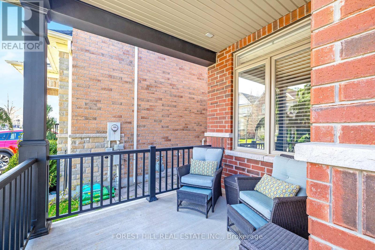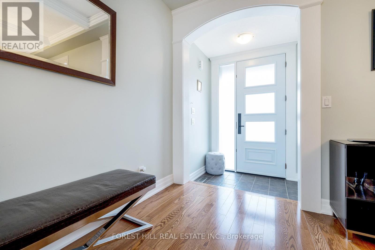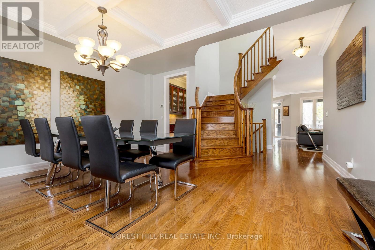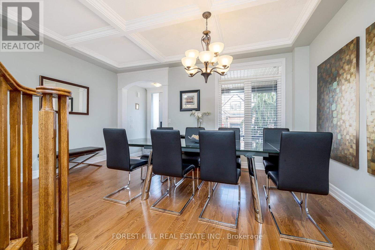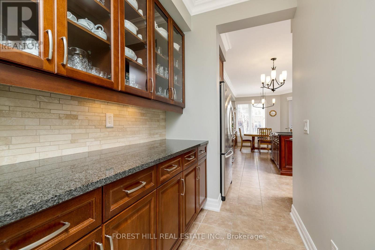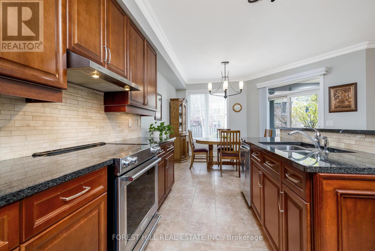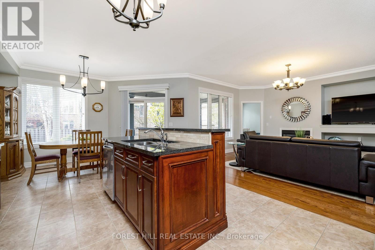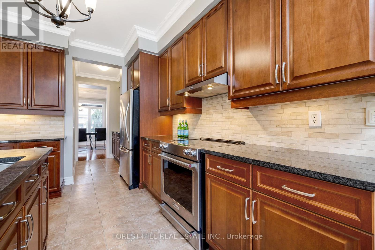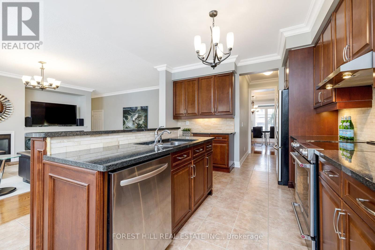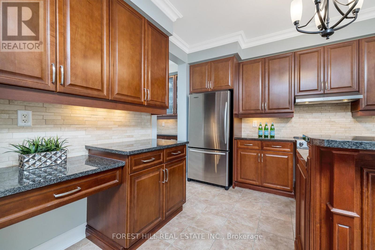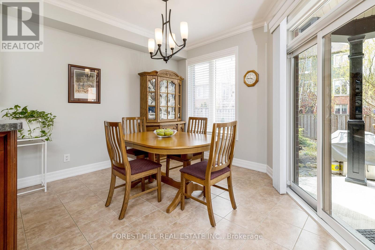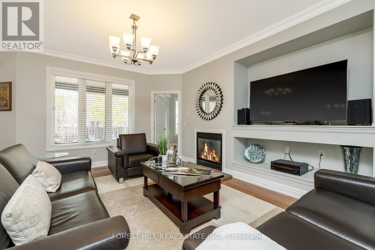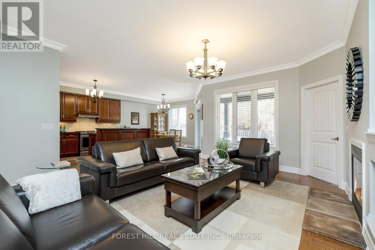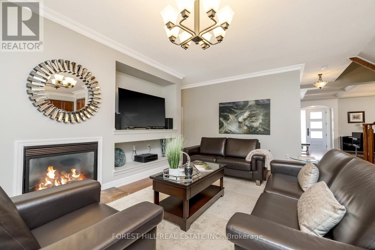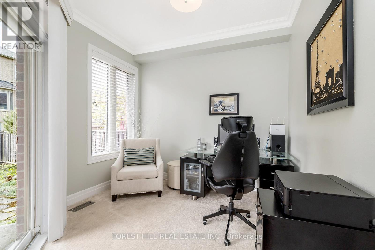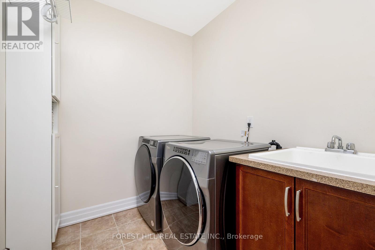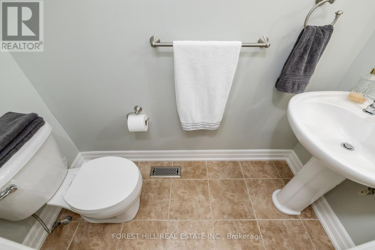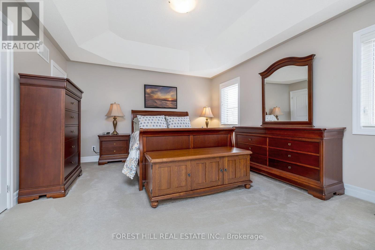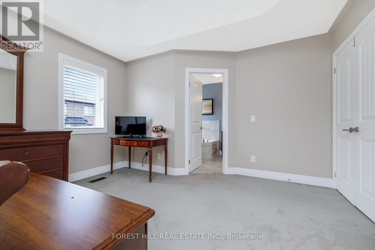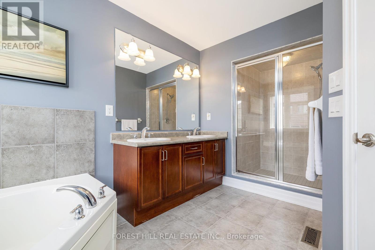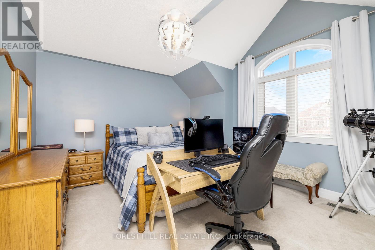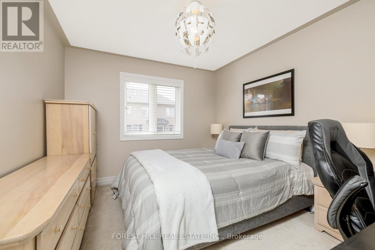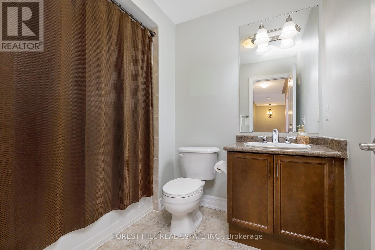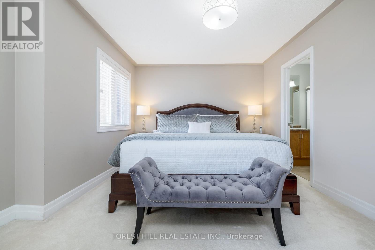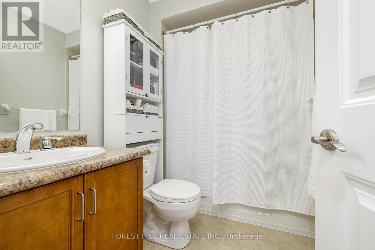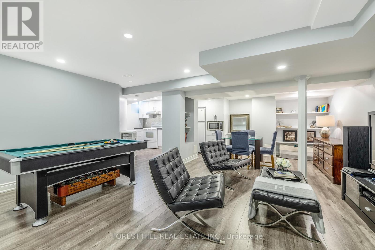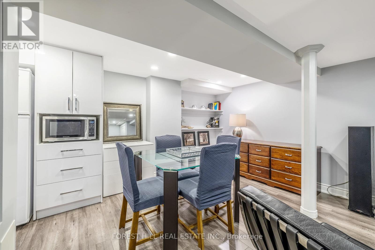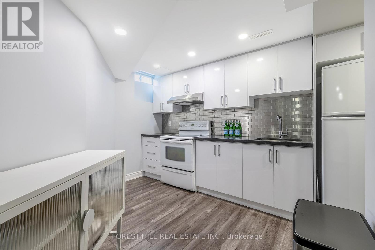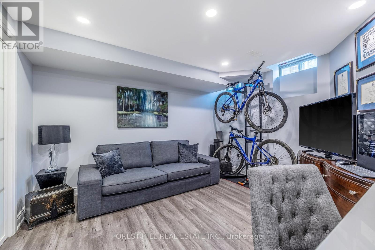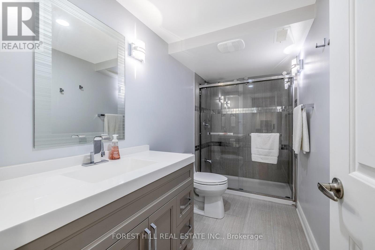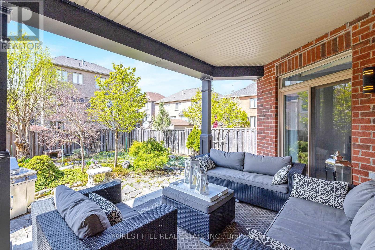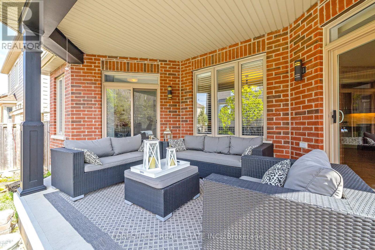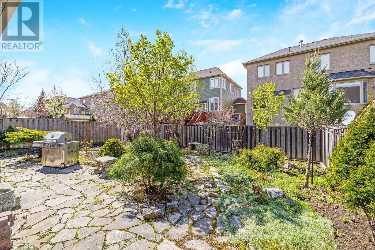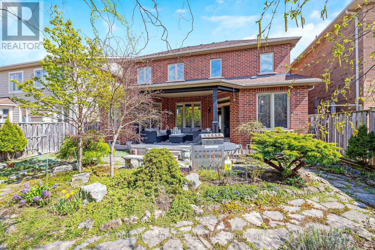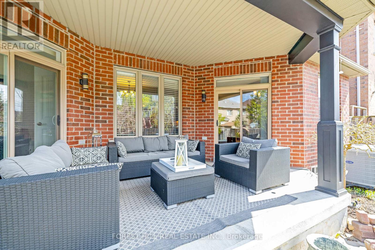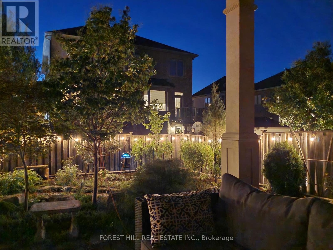247 Huntingford Gate Milton, Ontario - MLS#: W8271650
$1,595,000
Presenting the Boutique Collection at Heathwood Traditions! The very popular Cloverdale Model is located in Milton's premier Scott neighborhood, known for its proximity to the escarpment, parks, trails, good schools, and the Sherwood Community Center. This well-designed home showcases exquisite details, exceptional craftsmanship, a luxurious layout of 2725 sq/ft as per builder floor plans Elevation A, plus a spacious finished basement for additional living or entertainment space. Top features we love about this home: 1. Sits on a 43-foot-wide lot 2. True double car garage 3. Custom front door with a generous size covered porch 4. Large windows with 9-foot ceilings on the main level 5. Gourmet kitchen with a stylish butler's pantry 6. Waffle ceiling in the dining area and crown molding 7. Main floor office area with a walkout to the cozy covered back porch 8. Immaculate hardwood floors with a curved Oak staircase 9. 4 bedrooms with 3 full washrooms on the upper level 10. This home feels like it has 2 master bedrooms with ensuites on the upper floor 11. The primary bedroom showcases his and hers closet, including a 5pc ensuite 12. Finished basement with a bedroom, 3pc washroom, kitchenette & lots of recreation space 13. A beautifully landscaped backyard. Bonus Feature: Premium Heathwood Home Builder The Forest Collection (id:51158)
MLS# W8271650 – FOR SALE : 247 Huntingford Gate Scott Milton – 5 Beds, 5 Baths Detached House ** Presenting the Boutique Collection at Heathwood Traditions! The very popular Cloverdale Model is located in Milton‘s premier Scott neighborhood, known for its proximity to the escarpment, parks, trails, good schools, and the Sherwood Community Center. This well-designed home showcases exquisite details, exceptional craftsmanship, a luxurious layout of 2725 sq/ft as per builder floor plans Elevation A, plus a spacious finished basement for additional living or entertainment space. Top features we love about this home: 1. Sits on a 43-foot-wide lot 2. True double car garage 3. Custom front door with a generous size covered porch 4. Large windows with 9-foot ceilings on the main level 5. Gourmet kitchen with a stylish butler’s pantry 6. Waffle ceiling in the dining area and crown molding 7. Main floor office area with a walkout to the cozy covered back porch 8. Immaculate hardwood floors with a curved Oak staircase 9. 4 bedrooms with 3 full washrooms on the upper level 10. This home feels like it has 2 master bedrooms with ensuites on the upper floor 11. The primary bedroom showcases his and hers closet, including a 5pc ensuite 12. Finished basement with a bedroom, 3pc washroom, kitchenette & lots of recreation space 13. A beautifully landscaped backyard. Bonus Feature: Premium Heathwood Home Builder The Forest Collection (id:51158) ** 247 Huntingford Gate Scott Milton **
⚡⚡⚡ Disclaimer: While we strive to provide accurate information, it is essential that you to verify all details, measurements, and features before making any decisions.⚡⚡⚡
📞📞📞Please Call me with ANY Questions, 416-477-2620📞📞📞
Property Details
| MLS® Number | W8271650 |
| Property Type | Single Family |
| Community Name | Scott |
| Amenities Near By | Hospital, Park, Schools |
| Parking Space Total | 4 |
About 247 Huntingford Gate, Milton, Ontario
Building
| Bathroom Total | 5 |
| Bedrooms Above Ground | 4 |
| Bedrooms Below Ground | 1 |
| Bedrooms Total | 5 |
| Basement Development | Finished |
| Basement Type | N/a (finished) |
| Construction Style Attachment | Detached |
| Cooling Type | Central Air Conditioning |
| Exterior Finish | Brick |
| Fireplace Present | Yes |
| Heating Fuel | Natural Gas |
| Heating Type | Forced Air |
| Stories Total | 2 |
| Type | House |
Parking
| Attached Garage |
Land
| Acreage | No |
| Land Amenities | Hospital, Park, Schools |
| Size Irregular | 42.98 X 98.43 Ft |
| Size Total Text | 42.98 X 98.43 Ft |
Rooms
| Level | Type | Length | Width | Dimensions |
|---|---|---|---|---|
| Second Level | Primary Bedroom | 4.88 m | 3.96 m | 4.88 m x 3.96 m |
| Second Level | Bedroom 2 | 3.05 m | 3.66 m | 3.05 m x 3.66 m |
| Second Level | Bedroom 3 | 4.57 m | 3.38 m | 4.57 m x 3.38 m |
| Second Level | Bedroom 4 | 4.93 m | 3.66 m | 4.93 m x 3.66 m |
| Basement | Bedroom 5 | 3.96 m | 3.05 m | 3.96 m x 3.05 m |
| Basement | Recreational, Games Room | 4.27 m | 5.79 m | 4.27 m x 5.79 m |
| Main Level | Dining Room | 4.93 m | 3.3 m | 4.93 m x 3.3 m |
| Main Level | Kitchen | 3.66 m | 3.66 m | 3.66 m x 3.66 m |
| Main Level | Eating Area | 3.66 m | 3.05 m | 3.66 m x 3.05 m |
| Main Level | Great Room | 4.27 m | 5.79 m | 4.27 m x 5.79 m |
| Main Level | Solarium | 2.24 m | 1 m | 2.24 m x 1 m |
https://www.realtor.ca/real-estate/26803060/247-huntingford-gate-milton-scott
Interested?
Contact us for more information

