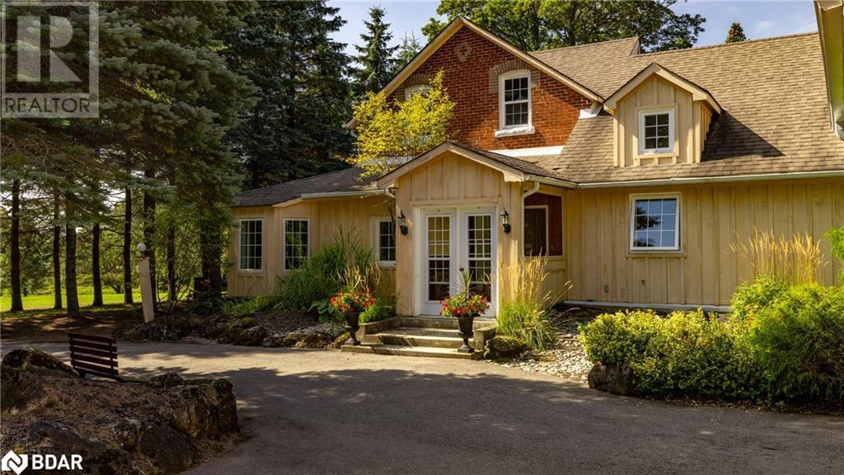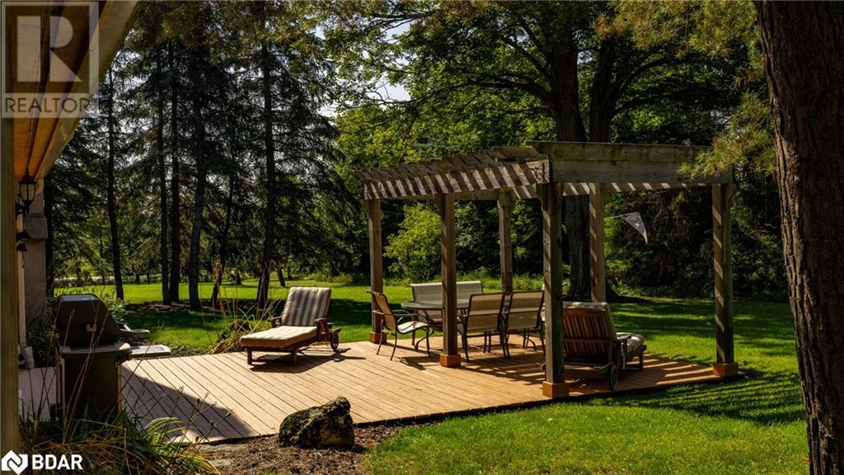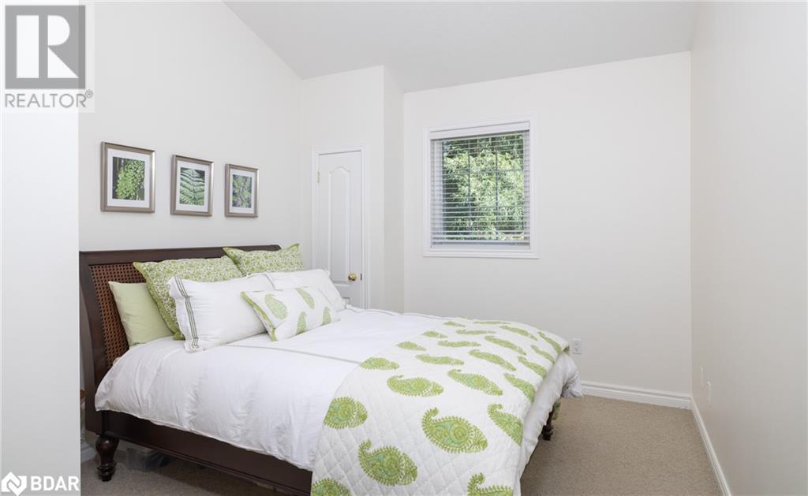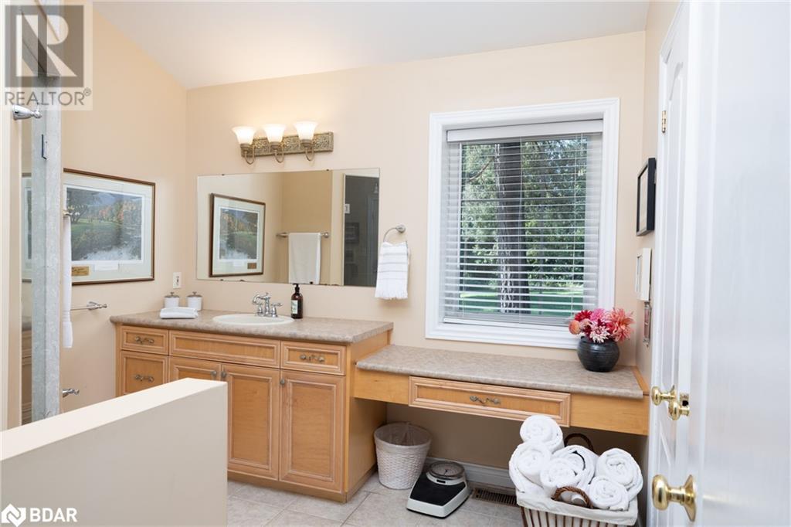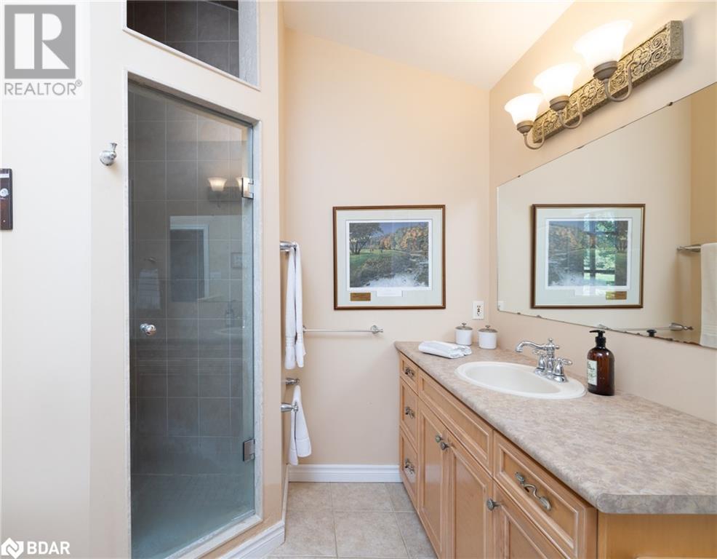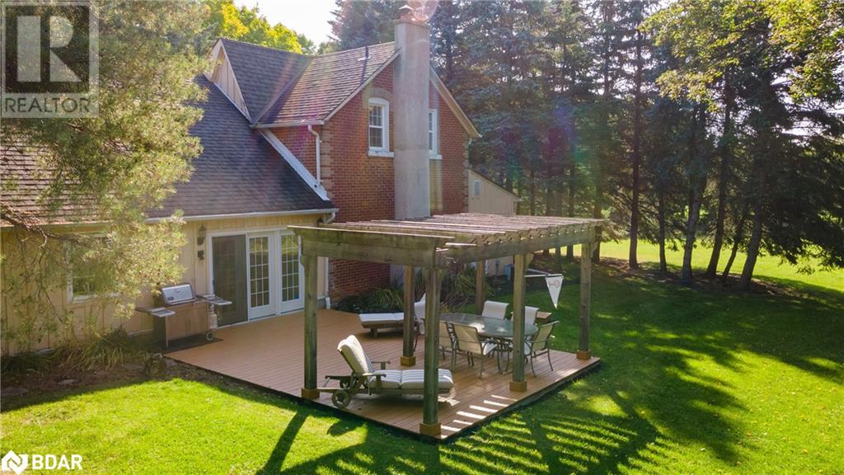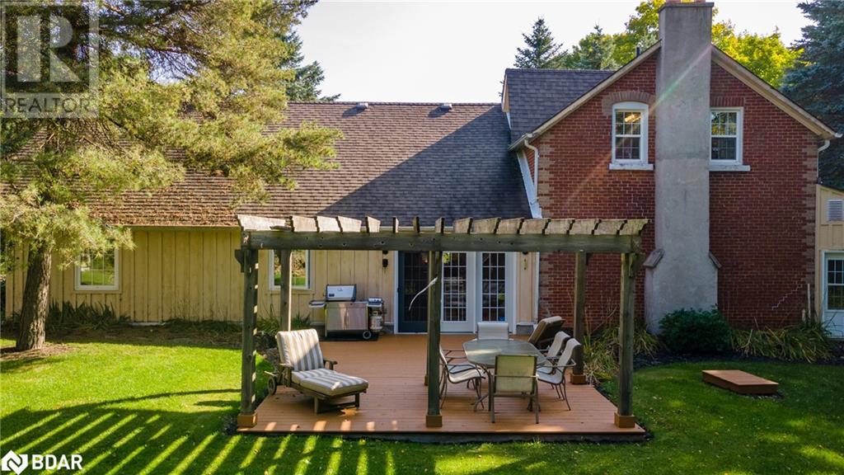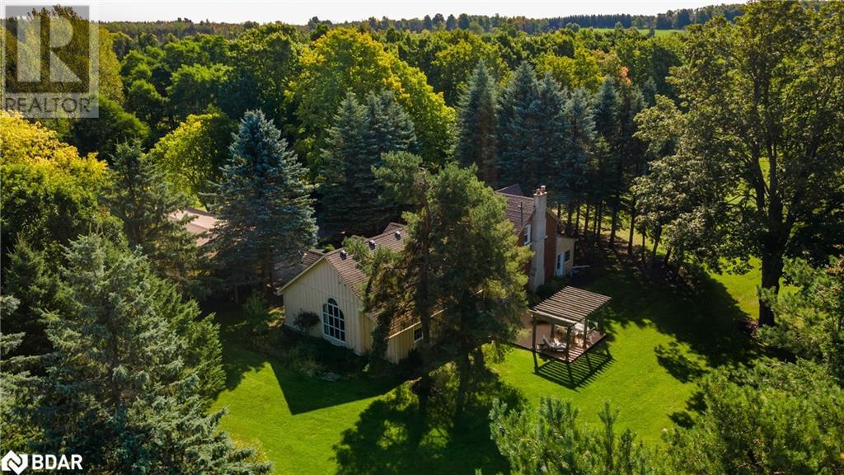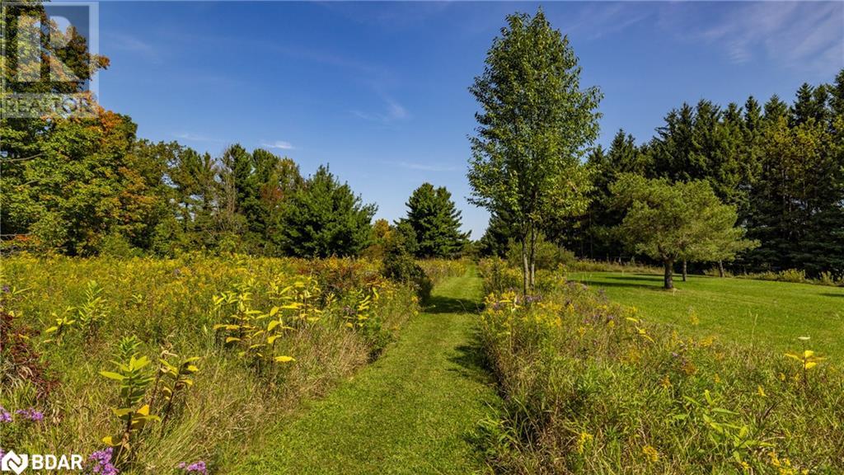248023 5 Side Road Mono, Ontario - MLS#: 40551723
$1,975,000
At the top of a driveway lined with 100+ year old towering trees sits a charming brick & board & batten farmhouse on 8+ ac. Built in 1911 & expanded over time this light filled home has 5 beds (3 on main floor) & 3 baths. In the original section of the home the great room provides a space for gathering & features a floor to ceiling fieldstone, wood-burning fireplace, hardwood floors & is connected w/ the kitchen. The kitchen & dining room have a vaulted ceiling & a W/O to the yard. A sunroom over-looks the front of the property & is a wonderful place to sit & read or have your morning coffee. The primary bedroom suite is set at the back of the house & overlooks the fields through a lg picture window & has a 3pc ensuite. The grounds of this property are exceptionally peaceful & private & are made up of farm fields & mature woods & has ample room for a pool and/or tennis court. Lg organic garden perfect for living a farm to table lifestyle & manicured trails .Fields provide space for soccer, golf, etc. 3 car garage/ workshop w/ cement floor, electricity & one bay w/ extra high door. Close to Hockley Valley Resort, Bruce Trail, Golf, Skiing.1 hour from Toronto. Hi Speed internet. Natural gas at road. (id:51158)
MLS# 40551723 – FOR SALE : 248023 5 Side Road Mono – 5 Beds, 3 Baths Detached House ** At the top of a driveway lined with 100+ year old towering trees sits a charming brick & board & batten farmhouse on 8+ ac. Built in 1911 & expanded over time this light filled home has 5 beds (3 on main floor) & 3 baths. In the original section of the home the great room provides a space for gathering & features a floor to ceiling fieldstone, wood-burning fireplace, hardwood floors & is connected w/ the kitchen. The kitchen & dining room have a vaulted ceiling & a W/O to the yard. A sunroom over-looks the front of the property & is a wonderful place to sit & read or have your morning coffee. The primary bedroom suite is set at the back of the house & overlooks the fields through a lg picture window & has a 3pc ensuite. The grounds of this property are exceptionally peaceful & private & are made up of farm fields & mature woods & has ample room for a pool and/or tennis court. Lg organic garden perfect for living a farm to table lifestyle & manicured trails .Fields provide space for soccer, golf, etc. 3 car garage/ workshop w/ cement floor, electricity & one bay w/ extra high door. Close to Hockley Valley Resort, Bruce Trail, Golf, Skiing.1 hour from Toronto. Hi Speed internet. Natural gas at road. (id:51158) ** 248023 5 Side Road Mono **
⚡⚡⚡ Disclaimer: While we strive to provide accurate information, it is essential that you to verify all details, measurements, and features before making any decisions.⚡⚡⚡
📞📞📞Please Call me with ANY Questions, 416-477-2620📞📞📞
Property Details
| MLS® Number | 40551723 |
| Property Type | Single Family |
| Amenities Near By | Ski Area |
| Features | Southern Exposure, Conservation/green Belt, Country Residential |
| Parking Space Total | 13 |
About 248023 5 Side Road, Mono, Ontario
Building
| Bathroom Total | 3 |
| Bedrooms Above Ground | 5 |
| Bedrooms Total | 5 |
| Appliances | Dishwasher, Microwave, Refrigerator, Stove, Washer, Window Coverings |
| Basement Development | Partially Finished |
| Basement Type | Partial (partially Finished) |
| Construction Style Attachment | Detached |
| Cooling Type | Central Air Conditioning |
| Exterior Finish | Brick |
| Fixture | Ceiling Fans |
| Foundation Type | Block |
| Half Bath Total | 1 |
| Heating Type | Forced Air |
| Stories Total | 2 |
| Size Interior | 3966 |
| Type | House |
| Utility Water | Drilled Well |
Parking
| Detached Garage |
Land
| Access Type | Road Access, Highway Access |
| Acreage | Yes |
| Land Amenities | Ski Area |
| Landscape Features | Landscaped |
| Sewer | Septic System |
| Size Depth | 911 Ft |
| Size Frontage | 415 Ft |
| Size Irregular | 8.61 |
| Size Total | 8.61 Ac|5 - 9.99 Acres |
| Size Total Text | 8.61 Ac|5 - 9.99 Acres |
| Zoning Description | Res |
Rooms
| Level | Type | Length | Width | Dimensions |
|---|---|---|---|---|
| Second Level | 4pc Bathroom | Measurements not available | ||
| Second Level | Bedroom | 11'4'' x 10'6'' | ||
| Second Level | Bedroom | 19'9'' x 9'2'' | ||
| Lower Level | Laundry Room | 18'7'' x 7'8'' | ||
| Main Level | 2pc Bathroom | Measurements not available | ||
| Main Level | 3pc Bathroom | Measurements not available | ||
| Main Level | Mud Room | 20'1'' x 5'9'' | ||
| Main Level | Foyer | 7'5'' x 6'4'' | ||
| Main Level | Sunroom | 33'7'' x 7'8'' | ||
| Main Level | Bedroom | 12'6'' x 9'1'' | ||
| Main Level | Bedroom | 12'7'' x 10'5'' | ||
| Main Level | Primary Bedroom | 19'9'' x 15'2'' | ||
| Main Level | Kitchen | 12'3'' x 17'1'' | ||
| Main Level | Dining Room | 17'7'' x 11'5'' | ||
| Main Level | Living Room | 21'2'' x 19'2'' |
https://www.realtor.ca/real-estate/26664766/248023-5-side-road-mono
Interested?
Contact us for more information

