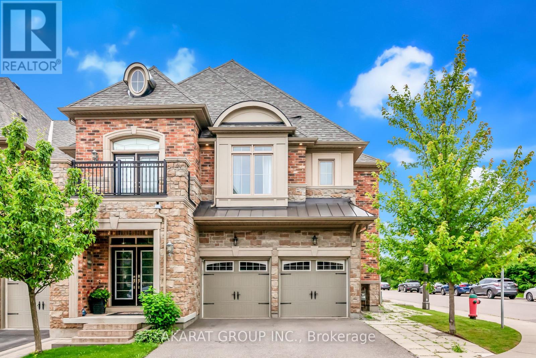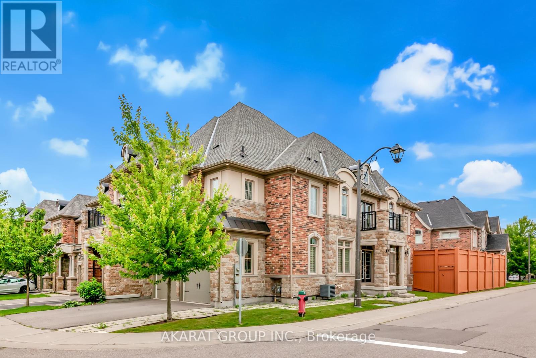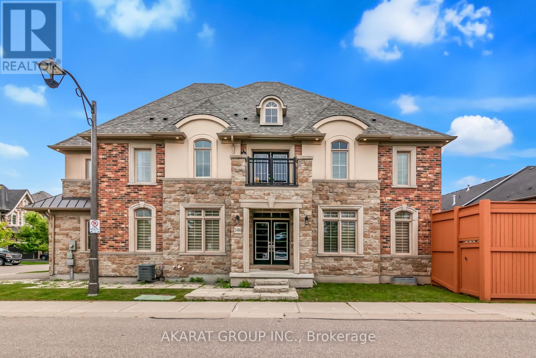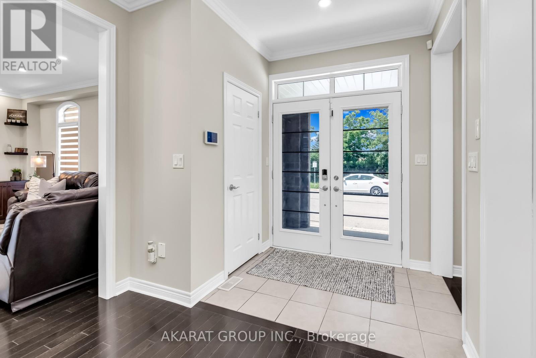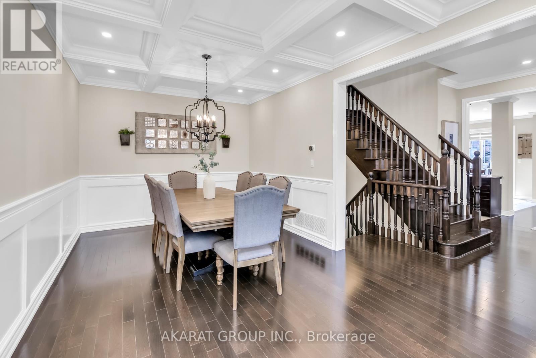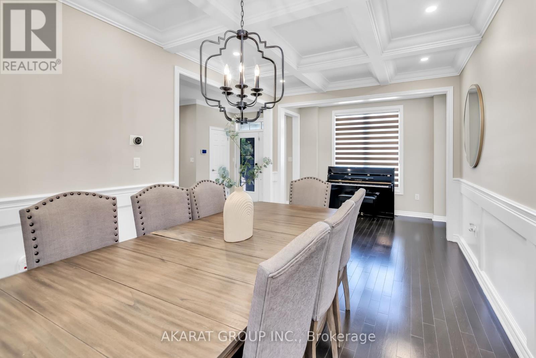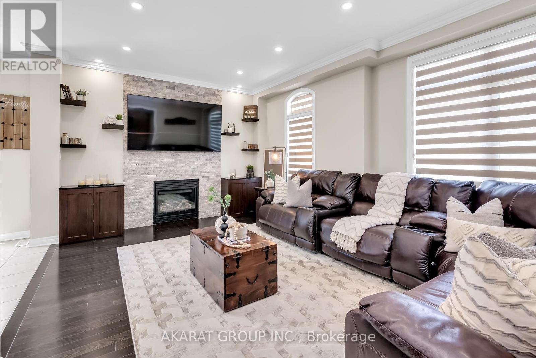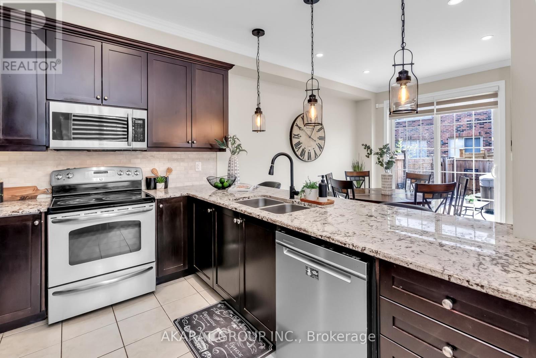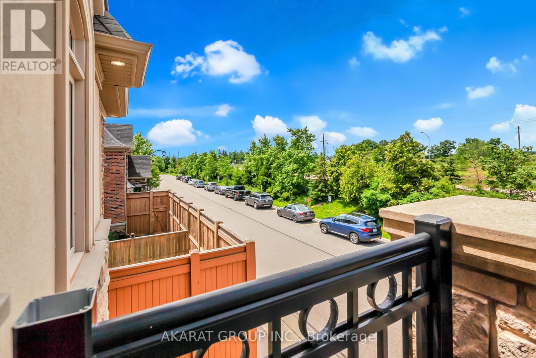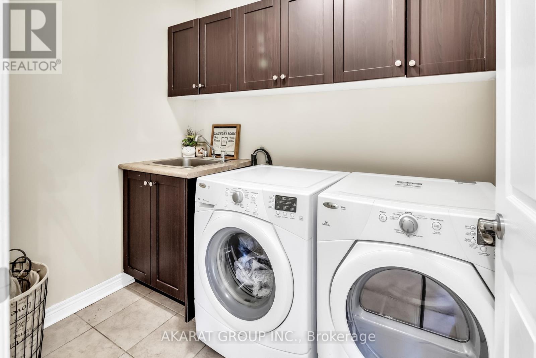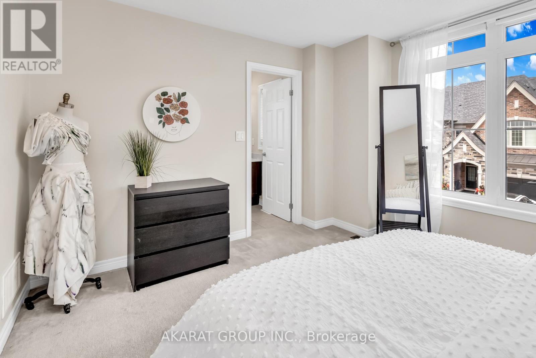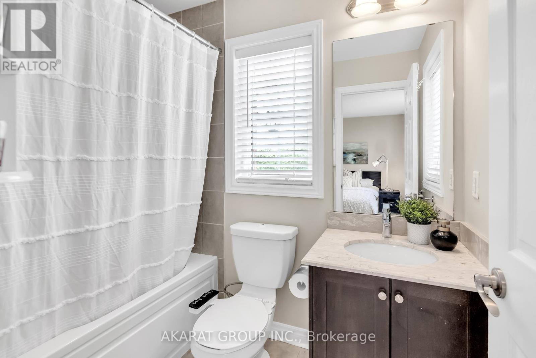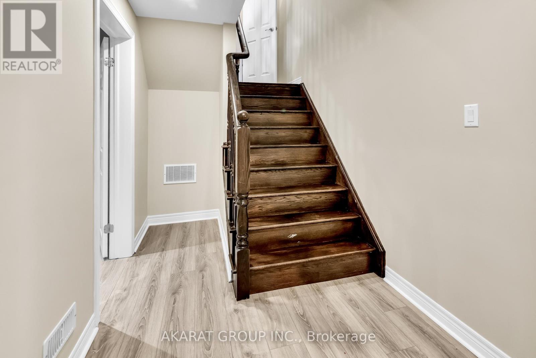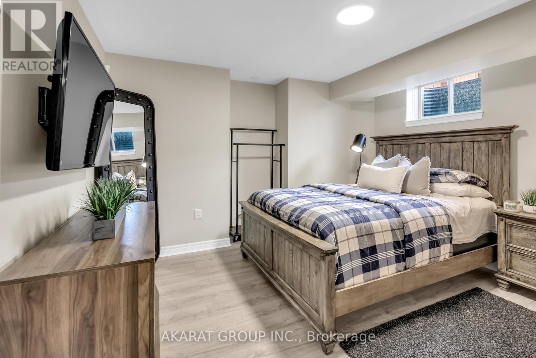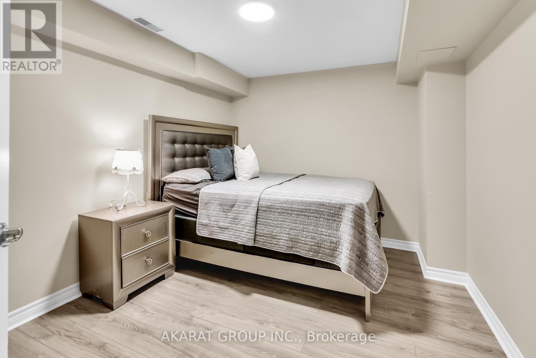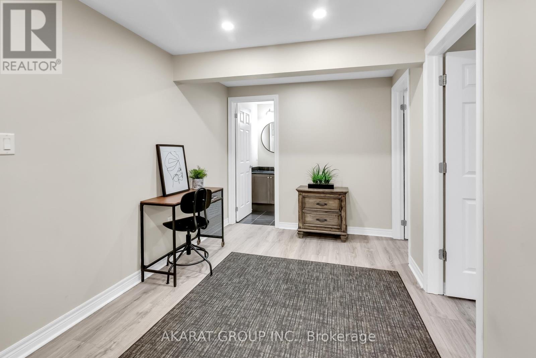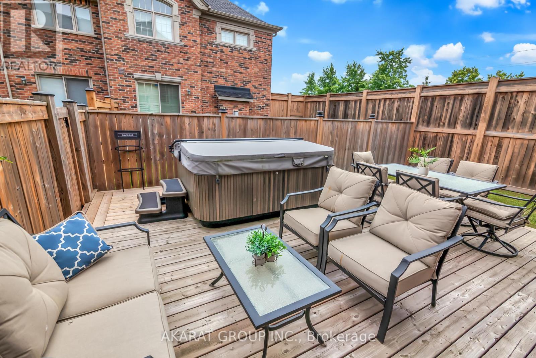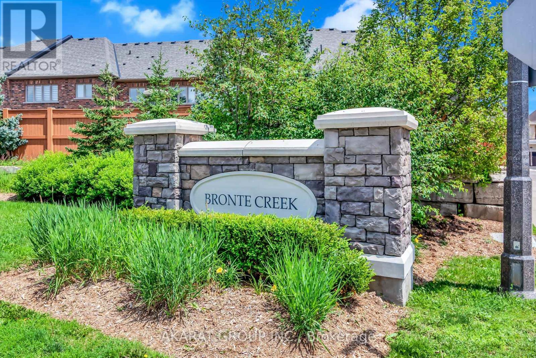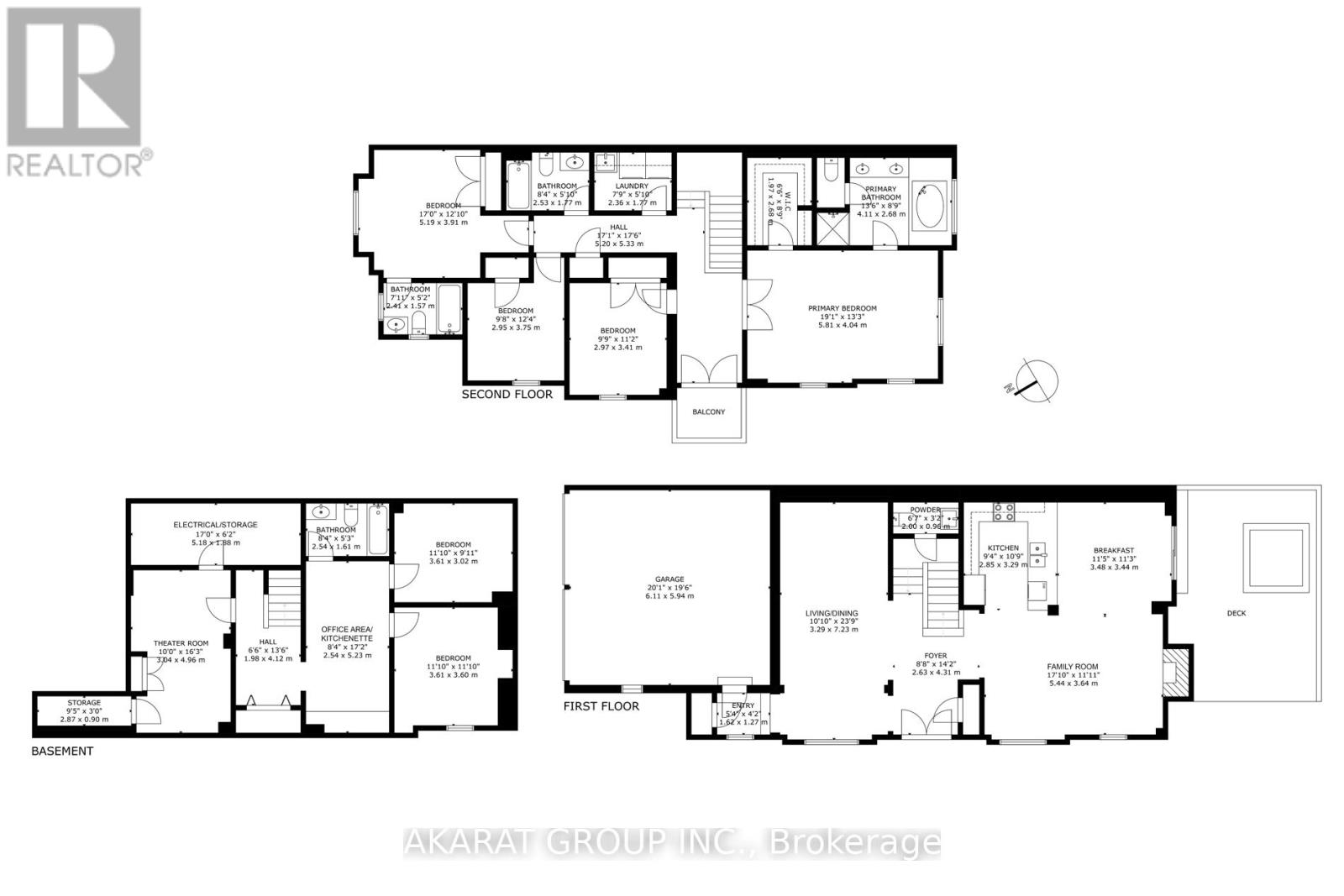2486 Village Common Dr Oakville, Ontario - MLS#: W8228666
$1,590,000
Executive end-unit freehold townhouse nestled in the Bronte Creek (Palermo West) community, boasting 4+2 bedrooms. Over 3,300 SF of living space. 9ft ceiling, crown moulding & hardwood floors on ground level. Waffle ceiling & wainscotting in Living-Dining. Family room is accentuated with a statement fireplace wall & follows an open concept design that extends into the kitchen & breakfast area, all brilliantly lit with pot lights. Kitchen features stainless steel appliances and granite countertops. Spacious double car built-in garage along with a double car driveway. Four bedrooms on second floor, two of which with ensuite washrooms. Spacious master bedroom boasts an ample walk-in closet. Open balcony on the second floor with an unobstructed North West view. Laundry is also situated on the second floor. Finished basement houses a theatre room, kitchenette, two bedrooms, and a 3-piece washroom. The backyard deck promises countless family barbecues and leisurely afternoons. (id:51158)
MLS# W8228666 – FOR SALE : 2486 Village Common Dr Palermo West Oakville – 6 Beds, 5 Baths Attached Row / Townhouse ** Executive end-unit freehold townhouse nestled in the Bronte Creek (Palermo West) community, boasting 4+2 bedrooms. Over 3,300 SF of living space. 9ft ceiling, crown moulding & hardwood floors on ground level. Waffle ceiling & wainscotting in Living-Dining. Family room is accentuated with a statement fireplace wall & follows an open concept design that extends into the kitchen & breakfast area, all brilliantly lit with pot lights. Kitchen features stainless steel appliances and granite countertops. Spacious double car built-in garage along with a double car driveway. Four bedrooms on second floor, two of which with ensuite washrooms. Spacious master bedroom boasts an ample walk-in closet. Open balcony on the second floor with an unobstructed North West view. Laundry is also situated on the second floor. Finished basement houses a theatre room, kitchenette, two bedrooms, and a 3-piece washroom. The backyard deck promises countless family barbecues and leisurely afternoons. (id:51158) ** 2486 Village Common Dr Palermo West Oakville **
⚡⚡⚡ Disclaimer: While we strive to provide accurate information, it is essential that you to verify all details, measurements, and features before making any decisions.⚡⚡⚡
📞📞📞Please Call me with ANY Questions, 416-477-2620📞📞📞
Property Details
| MLS® Number | W8228666 |
| Property Type | Single Family |
| Community Name | Palermo West |
| Amenities Near By | Hospital, Park, Public Transit, Schools |
| Parking Space Total | 4 |
About 2486 Village Common Dr, Oakville, Ontario
Building
| Bathroom Total | 5 |
| Bedrooms Above Ground | 4 |
| Bedrooms Below Ground | 2 |
| Bedrooms Total | 6 |
| Basement Development | Finished |
| Basement Type | N/a (finished) |
| Construction Style Attachment | Attached |
| Cooling Type | Central Air Conditioning |
| Exterior Finish | Stucco |
| Fireplace Present | Yes |
| Heating Fuel | Natural Gas |
| Heating Type | Forced Air |
| Stories Total | 2 |
| Type | Row / Townhouse |
Parking
| Attached Garage |
Land
| Acreage | No |
| Land Amenities | Hospital, Park, Public Transit, Schools |
| Size Irregular | 29.63 X 103 Ft ; Area: 3,509 Ft |
| Size Total Text | 29.63 X 103 Ft ; Area: 3,509 Ft |
Rooms
| Level | Type | Length | Width | Dimensions |
|---|---|---|---|---|
| Second Level | Primary Bedroom | 5.81 m | 4.04 m | 5.81 m x 4.04 m |
| Second Level | Bedroom 2 | 3.41 m | 2.97 m | 3.41 m x 2.97 m |
| Second Level | Bedroom 3 | 3.75 m | 2.95 m | 3.75 m x 2.95 m |
| Second Level | Bedroom 4 | 5.19 m | 3.91 m | 5.19 m x 3.91 m |
| Basement | Bedroom 5 | 3.61 m | 3.6 m | 3.61 m x 3.6 m |
| Basement | Bedroom | 3.61 m | 3.02 m | 3.61 m x 3.02 m |
| Basement | Recreational, Games Room | 4.96 m | 3.04 m | 4.96 m x 3.04 m |
| Ground Level | Living Room | 7.23 m | 3.29 m | 7.23 m x 3.29 m |
| Ground Level | Dining Room | 7.23 m | 3.29 m | 7.23 m x 3.29 m |
| Ground Level | Family Room | 5.44 m | 3.64 m | 5.44 m x 3.64 m |
| Ground Level | Kitchen | 3.29 m | 2.85 m | 3.29 m x 2.85 m |
| Ground Level | Eating Area | 3.48 m | 3.44 m | 3.48 m x 3.44 m |
https://www.realtor.ca/real-estate/26743128/2486-village-common-dr-oakville-palermo-west
Interested?
Contact us for more information

