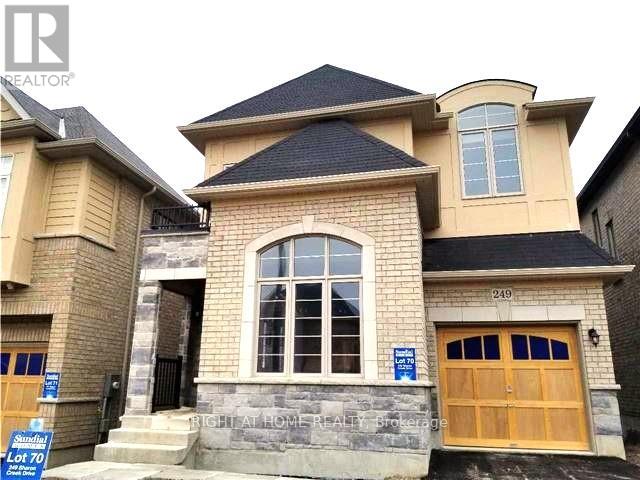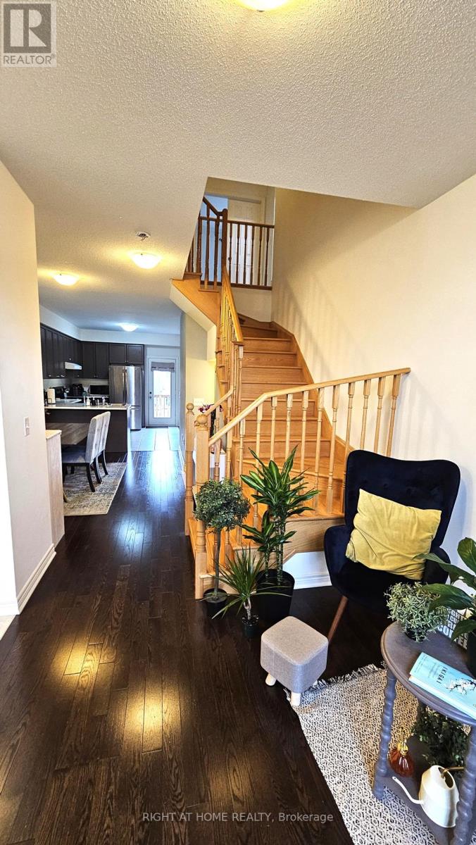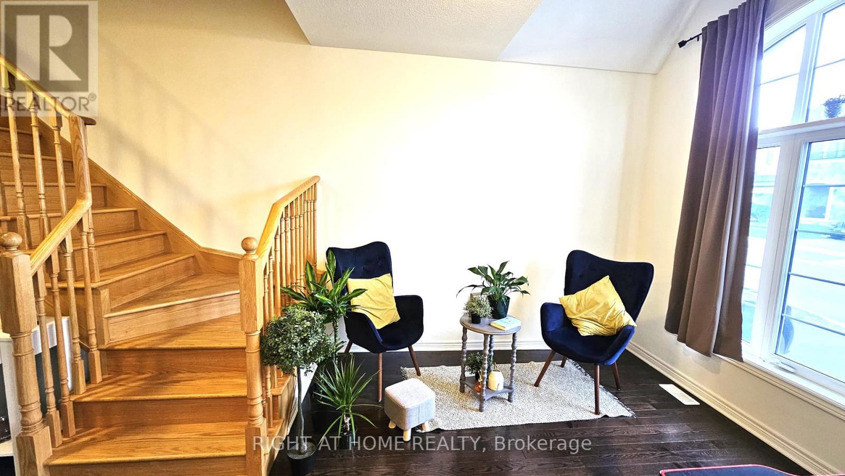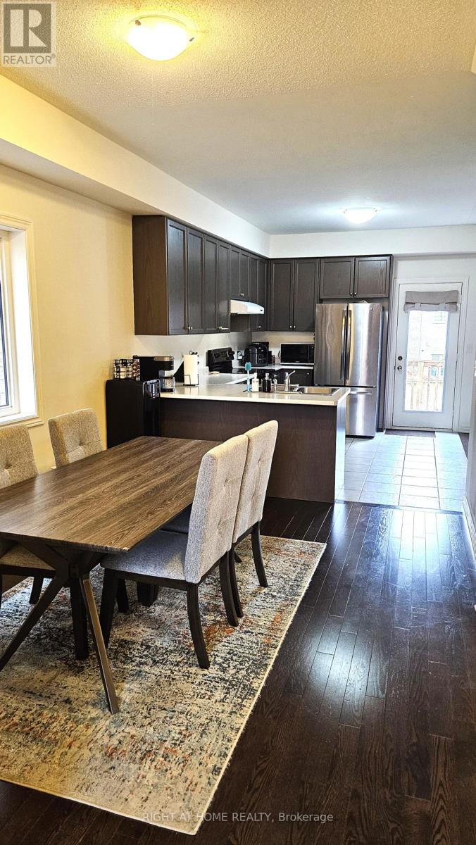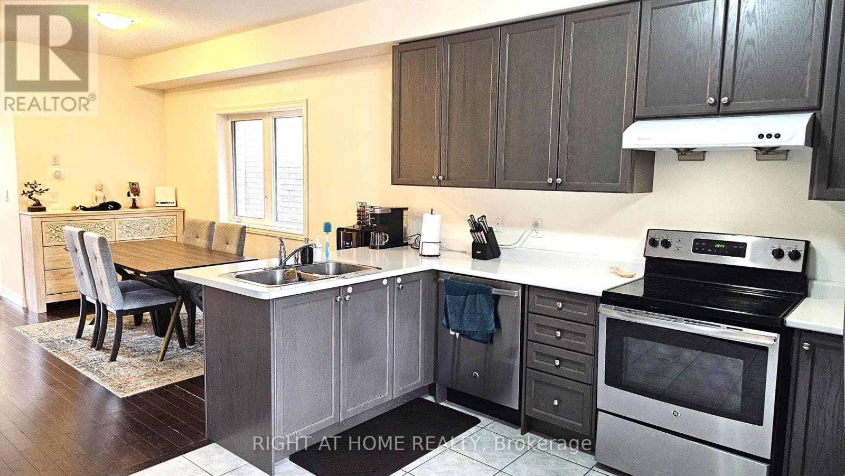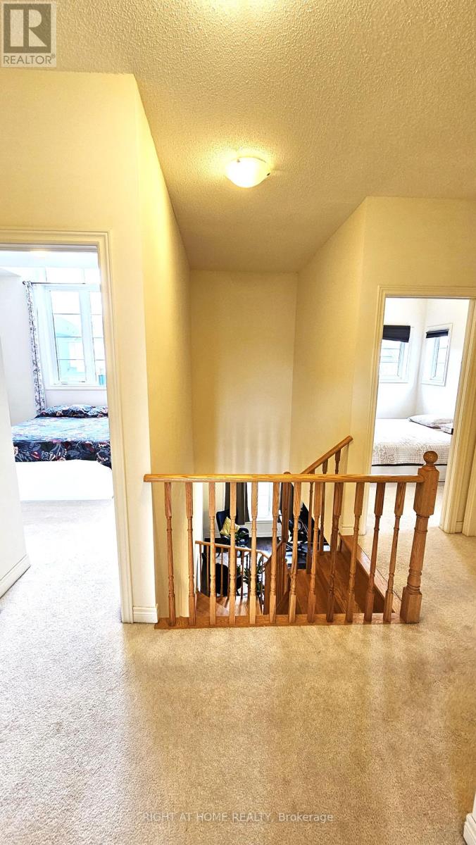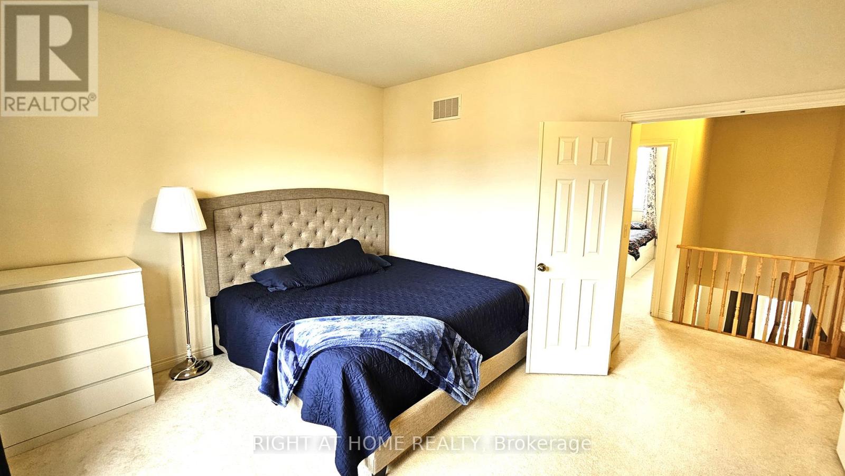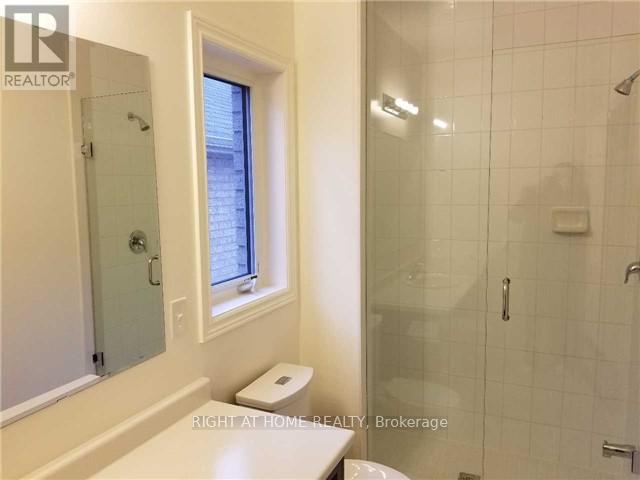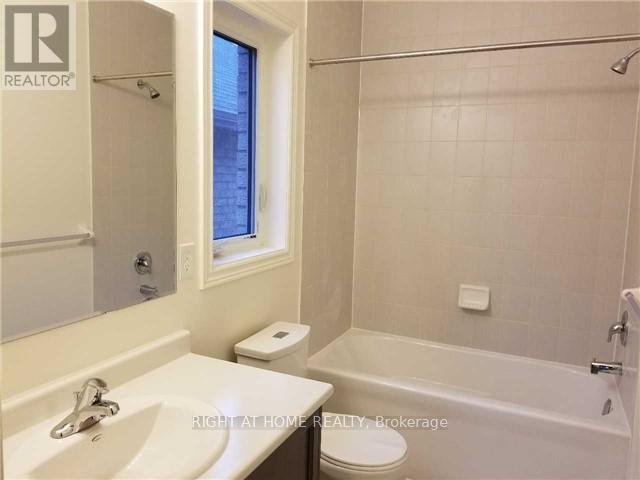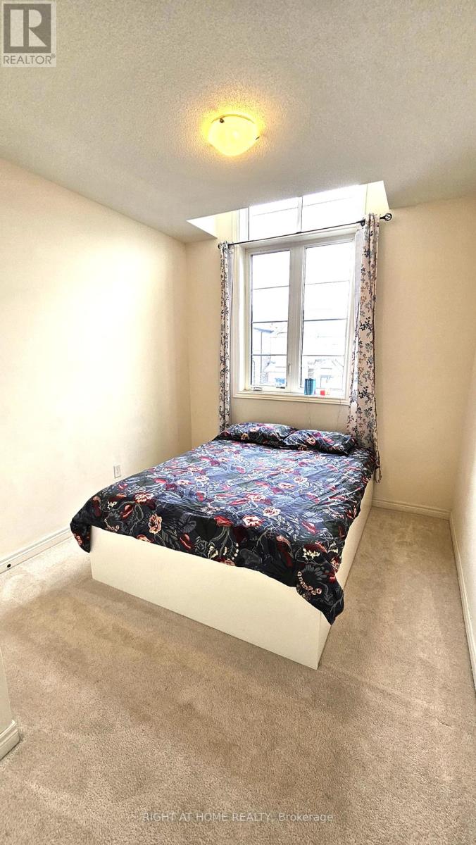249 Sharon Creek Drive East Gwillimbury, Ontario - MLS#: N8291122
$3,400 Monthly
Energy Star Certified Beautiful 3 Bedroom Detached House In Sharon. 9Ft. Ceiling On Main And Second Floor. 4Pc Ensuite In Master Bedroom With Frameless Glass Shower. Walk-In Closet In Every Bedroom. Open Concept Kitchen, Hardwood Floor. East Facing Oversized Backyard With Large Windows, Bright And Spacious. Minutes To Go Station, Highway 404, Schools, Parks And Shops **** EXTRAS **** Stainless Steel Kitchen Appliances, Front Loading LaundryWasher And Dryer, Garage Door Opener (id:51158)
MLS# N8291122 – FOR RENT : 249 Sharon Creek Dr Sharon East Gwillimbury – 3 Beds, 3 Baths Detached House ** Energy Star Certified Beautiful 3 Bedroom Detached House In Sharon. 9Ft. Ceiling On Main And Second Floor. 4Pc Ensuite In Master Bedroom With Frameless Glass Shower. Walk-In Closet In Every Bedroom. Open Concept Kitchen, Hardwood Floor. East Facing Oversized Backyard With Large Windows, Bright And Spacious. Minutes To Go Station, Highway 404, Schools, Parks And Shops **** EXTRAS **** Stainless Steel Kitchen Appliances, Front Loading LaundryWasher And Dryer, Garage Door Opener (id:51158) ** 249 Sharon Creek Dr Sharon East Gwillimbury **
⚡⚡⚡ Disclaimer: While we strive to provide accurate information, it is essential that you to verify all details, measurements, and features before making any decisions.⚡⚡⚡
📞📞📞Please Call me with ANY Questions, 416-477-2620📞📞📞
Property Details
| MLS® Number | N8291122 |
| Property Type | Single Family |
| Community Name | Sharon |
| Amenities Near By | Public Transit, Schools |
| Community Features | School Bus |
| Parking Space Total | 3 |
About 249 Sharon Creek Drive, East Gwillimbury, Ontario
Building
| Bathroom Total | 3 |
| Bedrooms Above Ground | 3 |
| Bedrooms Total | 3 |
| Basement Development | Unfinished |
| Basement Type | N/a (unfinished) |
| Construction Style Attachment | Detached |
| Cooling Type | Central Air Conditioning, Air Exchanger |
| Exterior Finish | Brick |
| Foundation Type | Concrete |
| Heating Fuel | Natural Gas |
| Heating Type | Forced Air |
| Stories Total | 2 |
| Type | House |
| Utility Water | Municipal Water |
Parking
| Attached Garage |
Land
| Acreage | No |
| Land Amenities | Public Transit, Schools |
| Sewer | Sanitary Sewer |
| Size Irregular | 32 X 110 Ft |
| Size Total Text | 32 X 110 Ft |
Rooms
| Level | Type | Length | Width | Dimensions |
|---|---|---|---|---|
| Second Level | Primary Bedroom | 4.27 m | 3.45 m | 4.27 m x 3.45 m |
| Second Level | Bedroom 2 | 3.66 m | 2.74 m | 3.66 m x 2.74 m |
| Second Level | Bedroom 3 | 3.05 m | 2.95 m | 3.05 m x 2.95 m |
| Main Level | Living Room | 4.27 m | 3.96 m | 4.27 m x 3.96 m |
| Main Level | Dining Room | 4.17 m | 2.95 m | 4.17 m x 2.95 m |
| Main Level | Kitchen | 3.76 m | 3.05 m | 3.76 m x 3.05 m |
| Main Level | Library | 3.2 m | 3.05 m | 3.2 m x 3.05 m |
https://www.realtor.ca/real-estate/26824541/249-sharon-creek-drive-east-gwillimbury-sharon
Interested?
Contact us for more information

