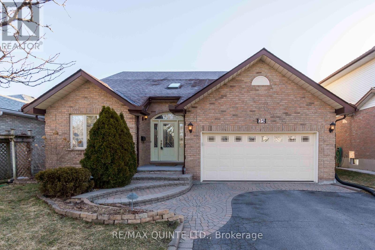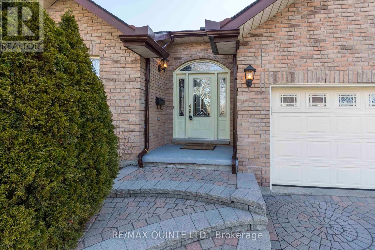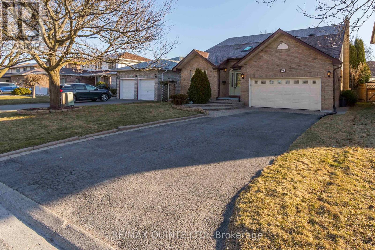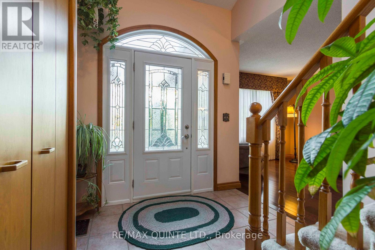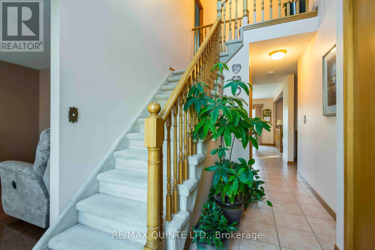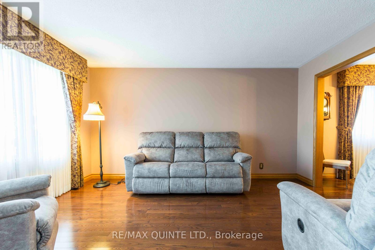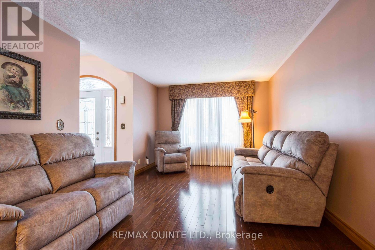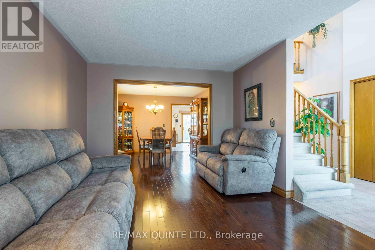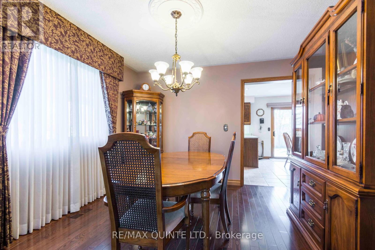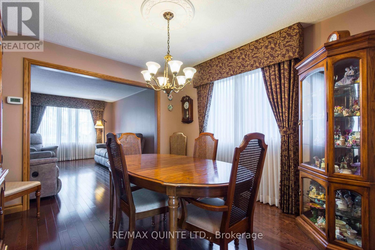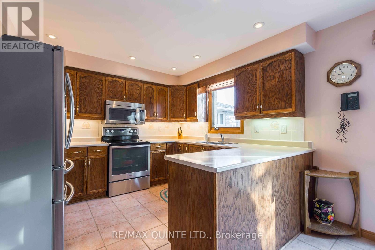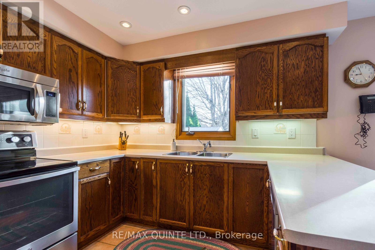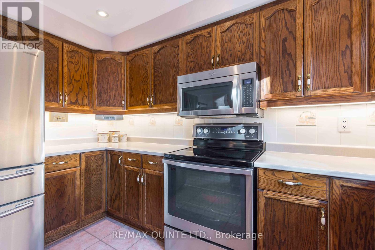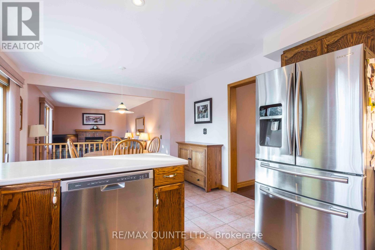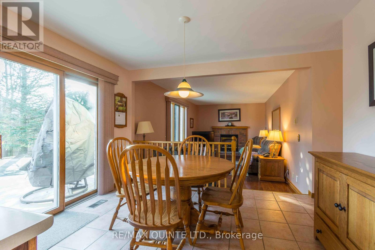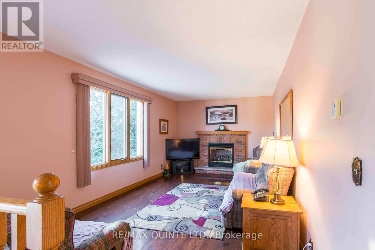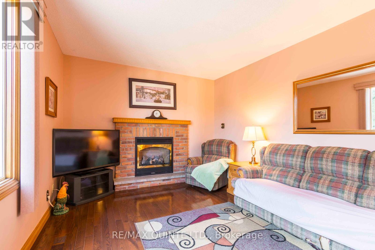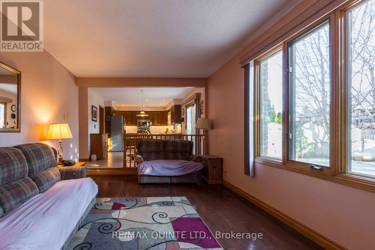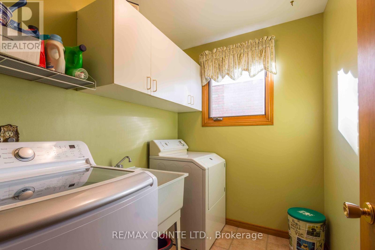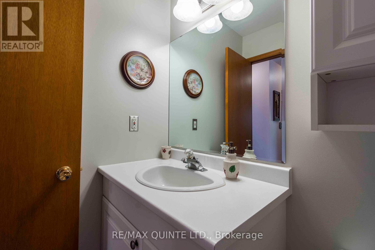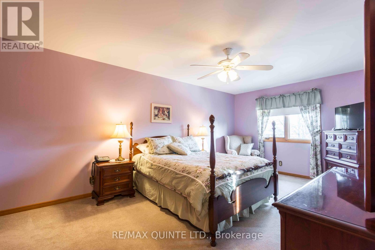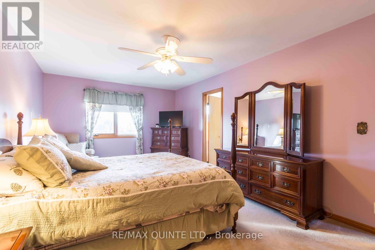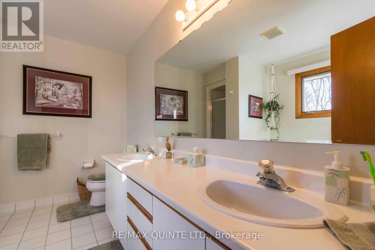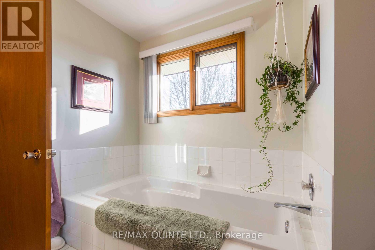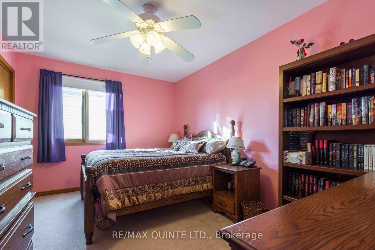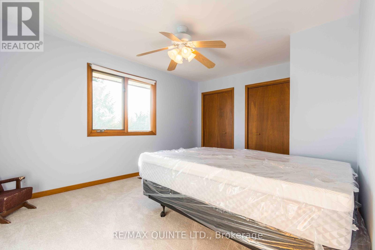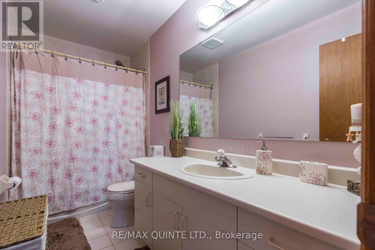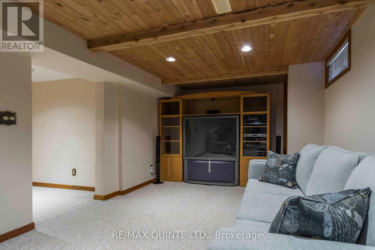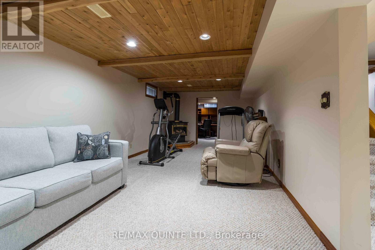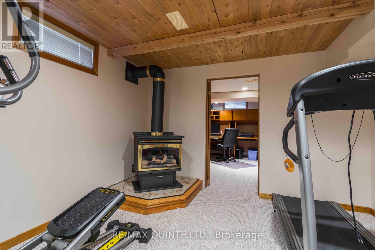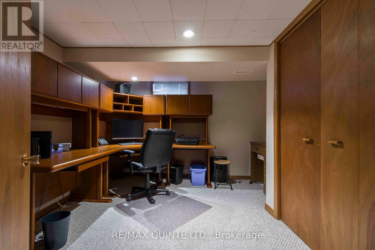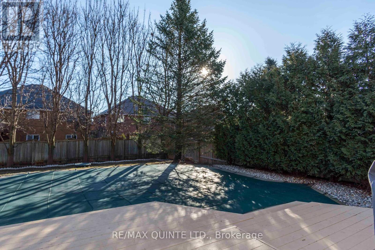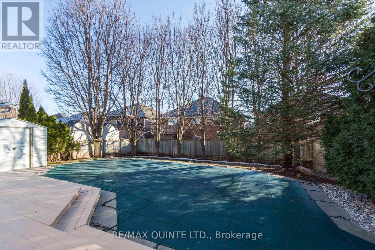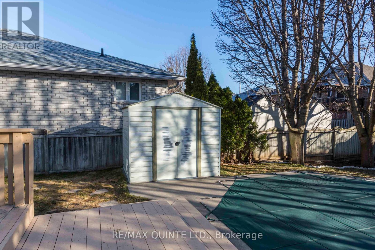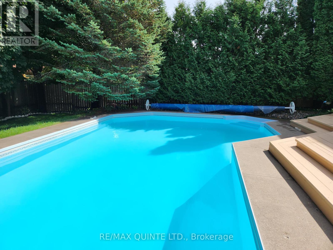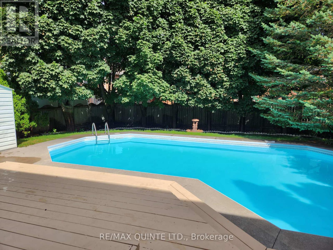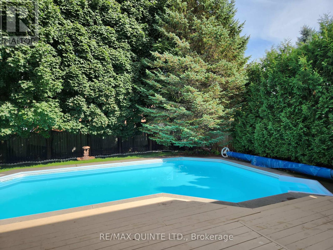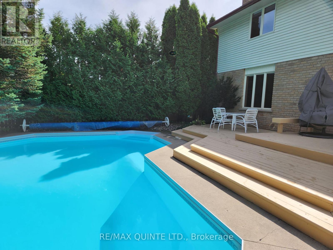25 Dungannon Dr Belleville, Ontario - MLS#: X8137898
$689,900
SOUGHT AFTER WEST PARK VILLAGE! Stylish 2000sqft (approx) 2-storey brick home with 3+1 bedrooms and 3 bathrooms. Master bedroom has an ensuite and walk-in closet. Paved driveway with decorative stone steps. Open concept kitchen and family room with gas fireplace. Full finished basement complete with gas fireplace in rec room. Fully fenced backyard with 30' x 16' inground pool. See attachments for full list of hi-lights. Pride of ownership! (id:51158)
MLS# X8137898 – FOR SALE : 25 Dungannon Dr Belleville – 4 Beds, 3 Baths Detached House ** SOUGHT AFTER WEST PARK VILLAGE! Stylish 2 storey brick home with 3+1 bedrooms and 3 baths (ensuite). Paved driveway. Open concept kitchen and family room with fireplace. Full finished basement complete with gas fireplace in rec room. Fully fenced backyard oasis with 30″” x 16″” inground pool. See attachments for full list of hi-lights. Pride of ownership! (id:51158) ** 25 Dungannon Dr Belleville **
⚡⚡⚡ Disclaimer: While we strive to provide accurate information, it is essential that you to verify all details, measurements, and features before making any decisions.⚡⚡⚡
📞📞📞Please Call me with ANY Questions, 416-477-2620📞📞📞
Property Details
| MLS® Number | X8137898 |
| Property Type | Single Family |
| Parking Space Total | 4 |
| Pool Type | Inground Pool |
About 25 Dungannon Dr, Belleville, Ontario
Building
| Bathroom Total | 3 |
| Bedrooms Above Ground | 4 |
| Bedrooms Total | 4 |
| Basement Development | Finished |
| Basement Type | Full (finished) |
| Construction Style Attachment | Detached |
| Cooling Type | Central Air Conditioning |
| Exterior Finish | Brick |
| Fireplace Present | Yes |
| Heating Fuel | Natural Gas |
| Heating Type | Forced Air |
| Stories Total | 2 |
| Type | House |
Parking
| Attached Garage |
Land
| Acreage | No |
| Size Irregular | 50 X 120 Ft |
| Size Total Text | 50 X 120 Ft |
Rooms
| Level | Type | Length | Width | Dimensions |
|---|---|---|---|---|
| Second Level | Primary Bedroom | 5.79 m | 3.66 m | 5.79 m x 3.66 m |
| Second Level | Bedroom 2 | 4.48 m | 3.35 m | 4.48 m x 3.35 m |
| Second Level | Bedroom 3 | 4.15 m | 3.05 m | 4.15 m x 3.05 m |
| Basement | Recreational, Games Room | 7.92 m | 7.92 m x Measurements not available | |
| Basement | Bedroom | 3.54 m | 3.23 m | 3.54 m x 3.23 m |
| Basement | Utility Room | 5.73 m | 3.54 m | 5.73 m x 3.54 m |
| Basement | Workshop | 3.54 m | 2.19 m | 3.54 m x 2.19 m |
| Basement | Other | 5.73 m | 1.22 m | 5.73 m x 1.22 m |
| Main Level | Family Room | 6.1 m | 3.54 m | 6.1 m x 3.54 m |
| Main Level | Kitchen | 5.49 m | 3.56 m | 5.49 m x 3.56 m |
| Main Level | Living Room | 4.57 m | 3.35 m | 4.57 m x 3.35 m |
| Main Level | Dining Room | 3.66 m | 3.35 m | 3.66 m x 3.35 m |
https://www.realtor.ca/real-estate/26615915/25-dungannon-dr-belleville
Interested?
Contact us for more information

