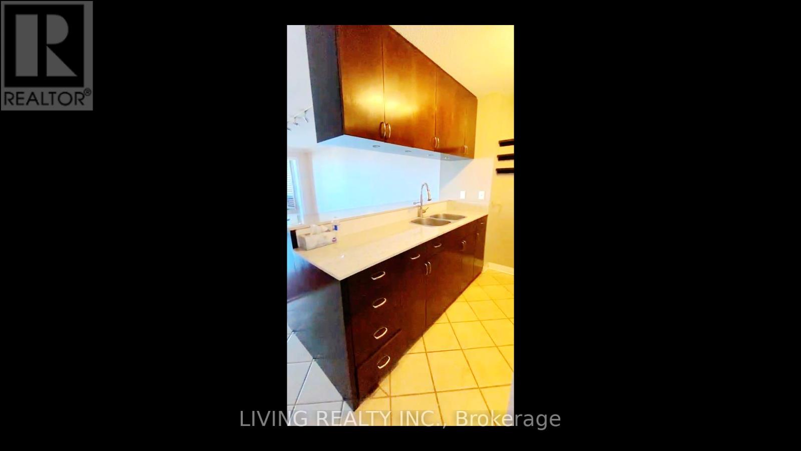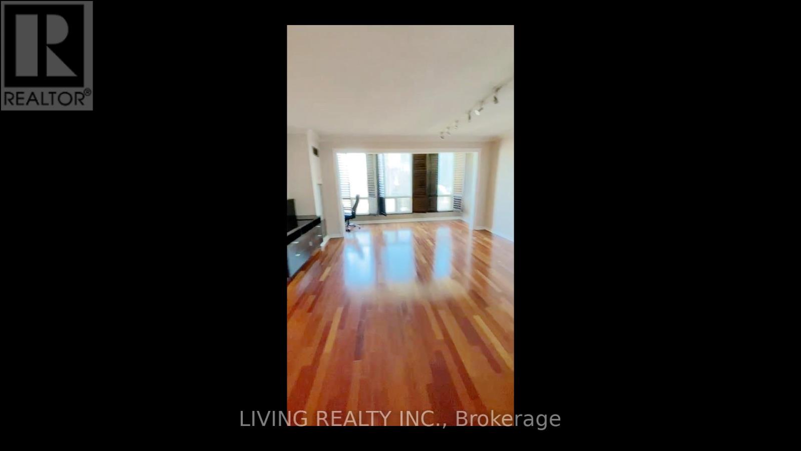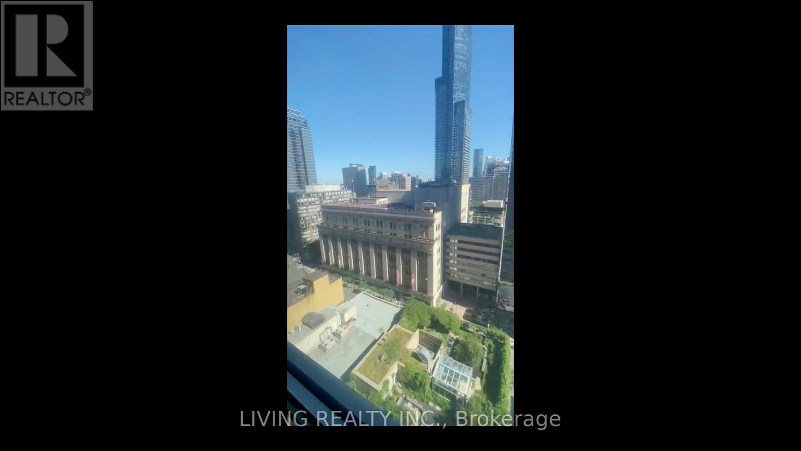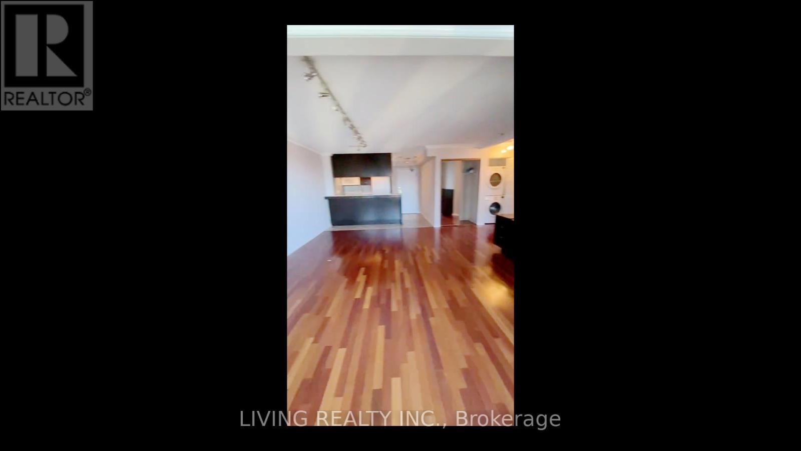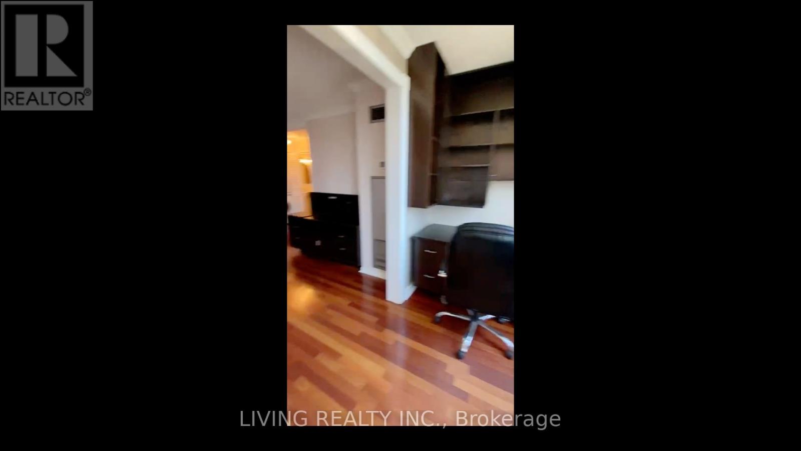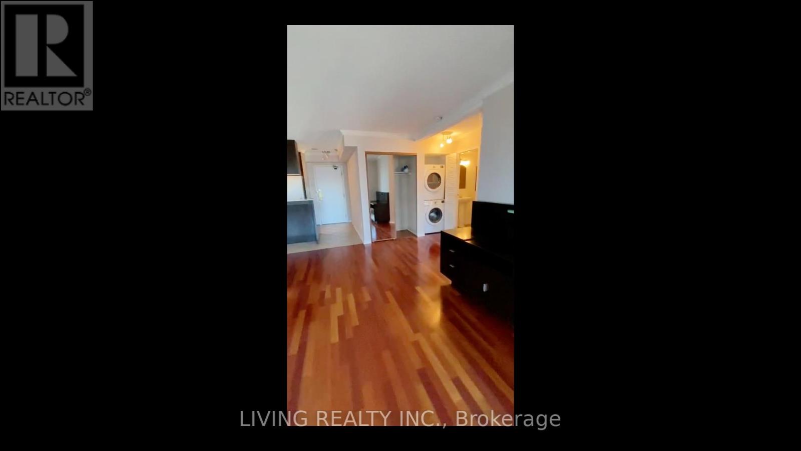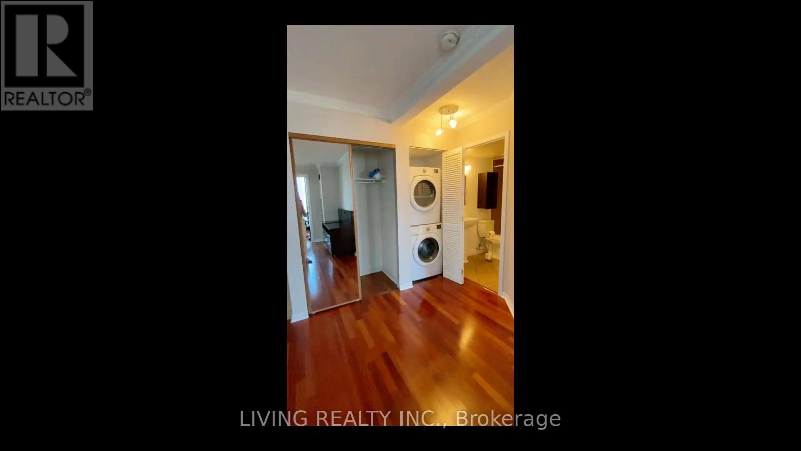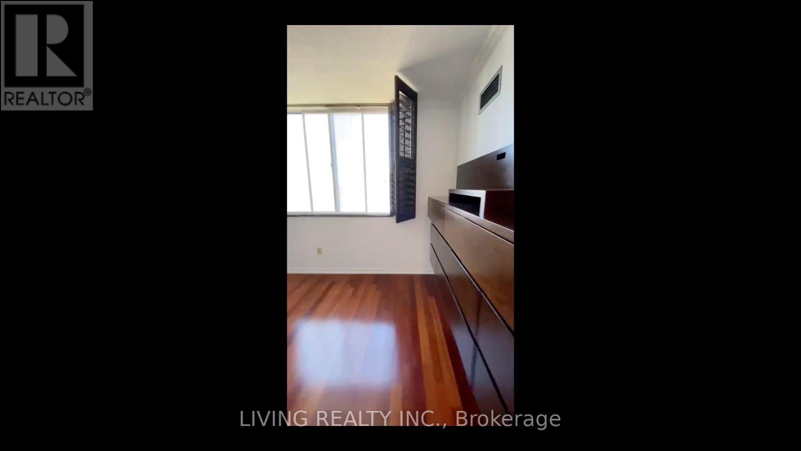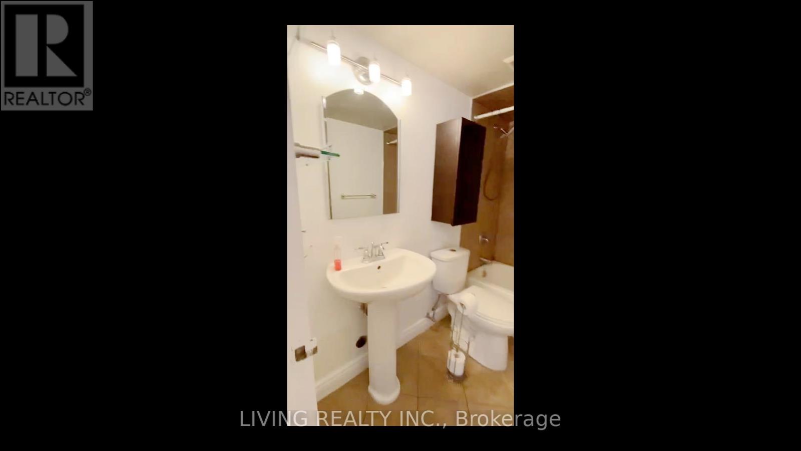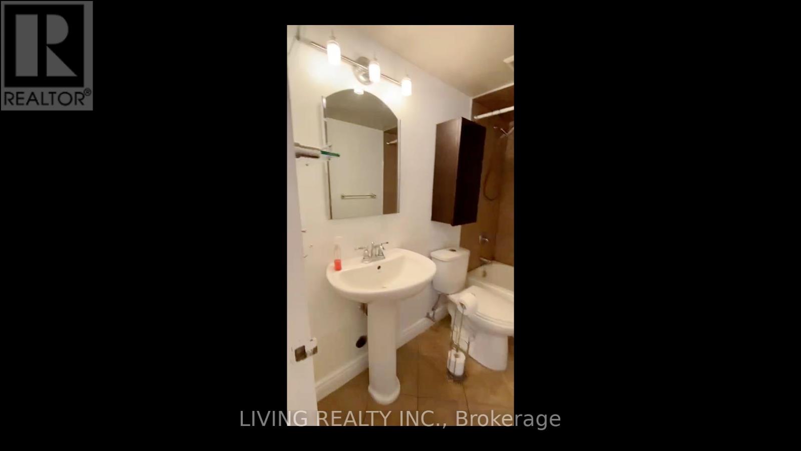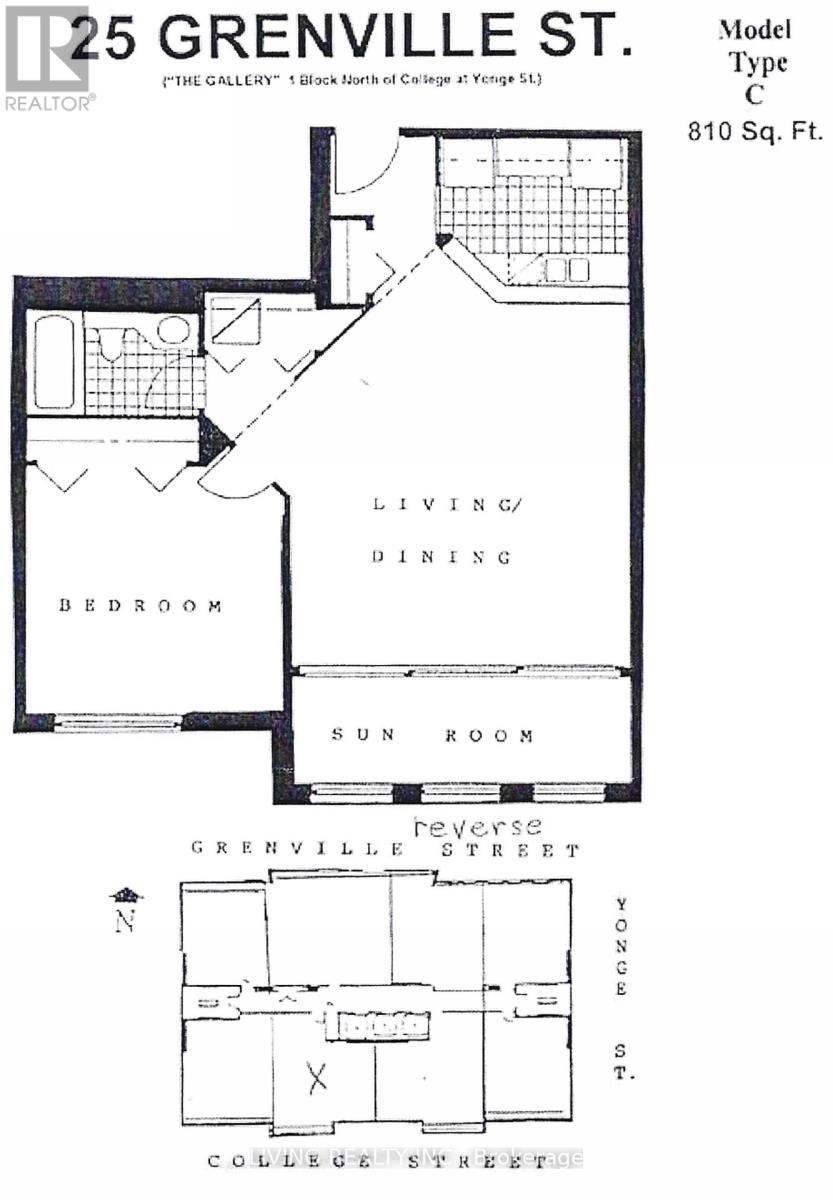2003 - 25 Grenville Street Toronto, Ontario - MLS#: C8309970
$569,900Maintenance,
$1,050 Monthly
Maintenance,
$1,050 MonthlyThis Immaculate 810 Sq Ft Condo Unit Is Nestled In The Heart Of Downtown Toronto, Steps Away From All Amenities Along Yonge And College. Residents Of 25 Grenville St Enjoy Access To A Wide Range Of Amenities, Including A Gym, Whirlpool, Sauna, Party Room, Rooftop Terrace, And 24-Hour Concierge Service. This Unit Includes One Underground Parking Space For Added Convenience **** EXTRAS **** The Status Certificate Is In Hand. (id:51158)
MLS# C8309970 – FOR SALE : 25 Grenville St Bay Street Corridor Toronto – 2 Beds, 1 Baths Apartment ** This Immaculate 810 Sq Ft Condo Unit Is Nestled In The Heart Of Downtown Toronto, Steps Away From All Amenities Along Yonge And College. Residents Of 25 Grenville St Enjoy Access To A Wide Range Of Amenities, Including A Gym, Whirlpool, Sauna, Party Room, Rooftop Terrace, And 24-Hour Concierge Service. This Unit Includes One Underground Parking Space For Added Convenience **** EXTRAS **** The Status Certificate Is In Hand. (id:51158) ** 25 Grenville St Bay Street Corridor Toronto **
⚡⚡⚡ Disclaimer: While we strive to provide accurate information, it is essential that you to verify all details, measurements, and features before making any decisions.⚡⚡⚡
📞📞📞Please Call me with ANY Questions, 416-477-2620📞📞📞
Property Details
| MLS® Number | C8309970 |
| Property Type | Single Family |
| Community Name | Bay Street Corridor |
| Amenities Near By | Hospital, Public Transit, Schools |
| Community Features | Pet Restrictions |
| Parking Space Total | 1 |
| Structure | Squash & Raquet Court |
About 2003 - 25 Grenville Street, Toronto, Ontario
Building
| Bathroom Total | 1 |
| Bedrooms Above Ground | 1 |
| Bedrooms Below Ground | 1 |
| Bedrooms Total | 2 |
| Amenities | Exercise Centre, Recreation Centre, Visitor Parking |
| Appliances | Dryer, Microwave, Refrigerator, Stove, Washer, Window Coverings |
| Cooling Type | Central Air Conditioning |
| Exterior Finish | Brick |
| Heating Fuel | Natural Gas |
| Heating Type | Forced Air |
| Type | Apartment |
Parking
| Underground |
Land
| Acreage | No |
| Land Amenities | Hospital, Public Transit, Schools |
Rooms
| Level | Type | Length | Width | Dimensions |
|---|---|---|---|---|
| Flat | Living Room | 5.49 m | 4.87 m | 5.49 m x 4.87 m |
| Flat | Dining Room | 5.49 m | 4.87 m | 5.49 m x 4.87 m |
| Flat | Kitchen | 2.5 m | 2.24 m | 2.5 m x 2.24 m |
| Flat | Primary Bedroom | 3.65 m | 3.47 m | 3.65 m x 3.47 m |
| Flat | Solarium | 4.87 m | 1.55 m | 4.87 m x 1.55 m |
https://www.realtor.ca/real-estate/26852780/2003-25-grenville-street-toronto-bay-street-corridor
Interested?
Contact us for more information

