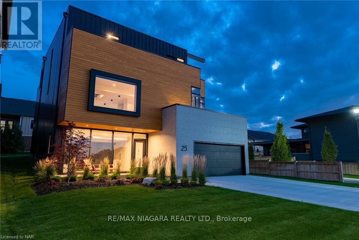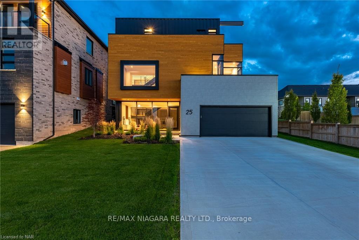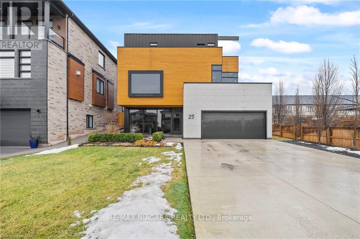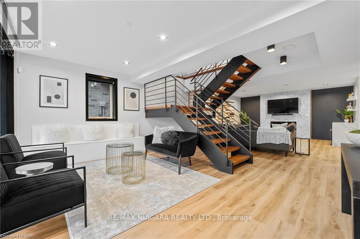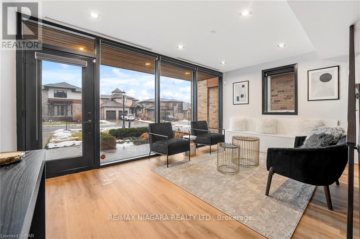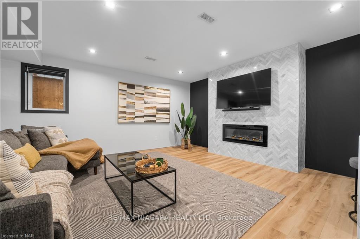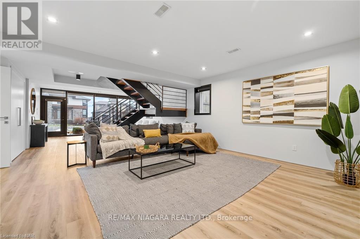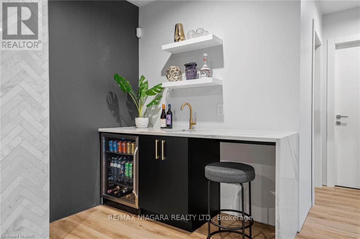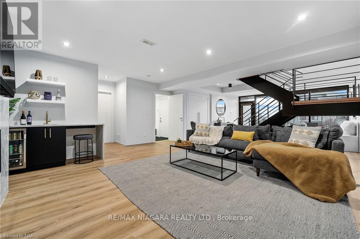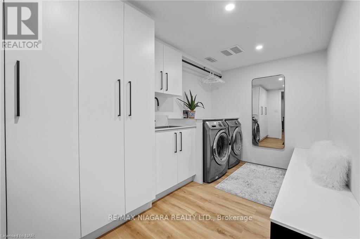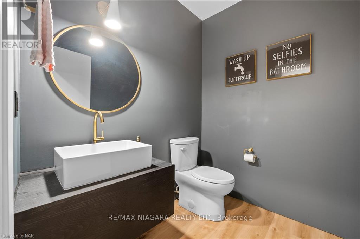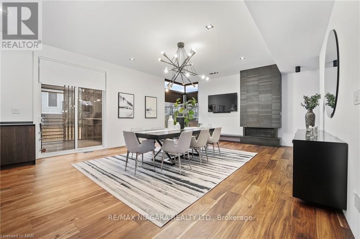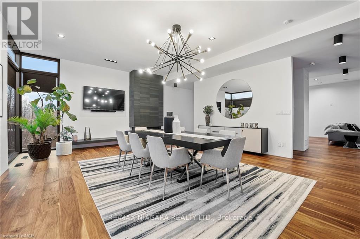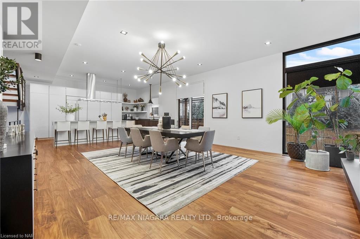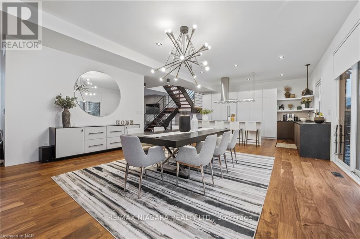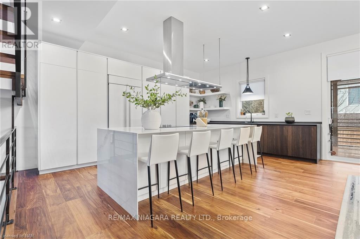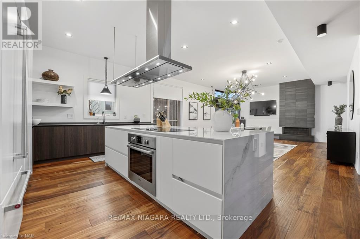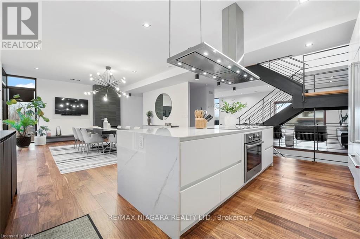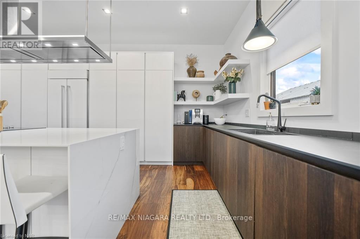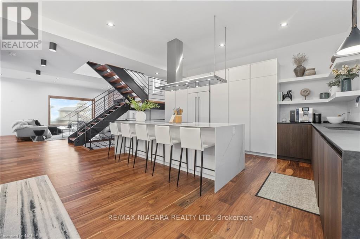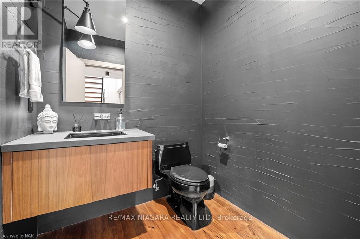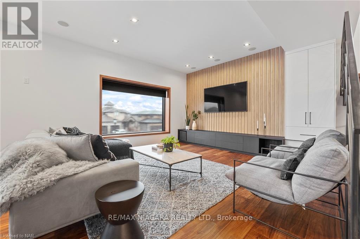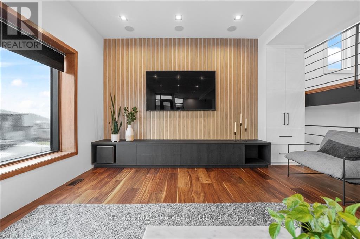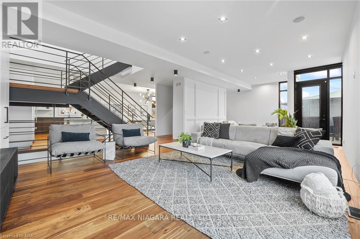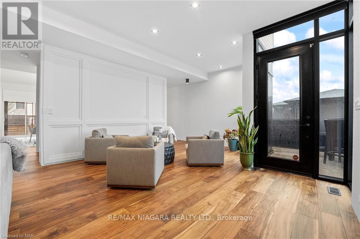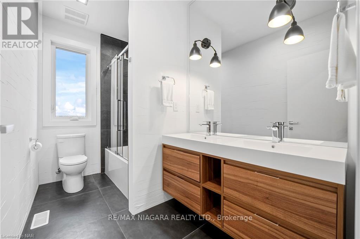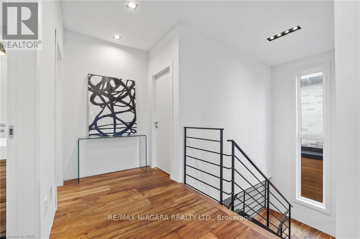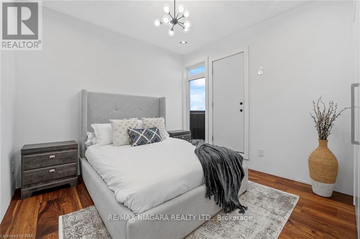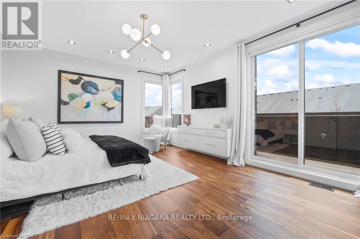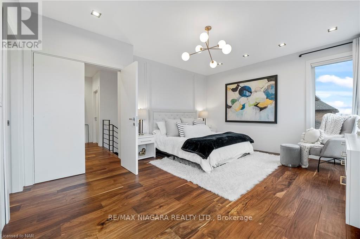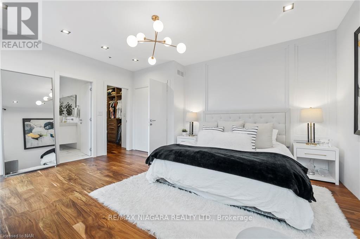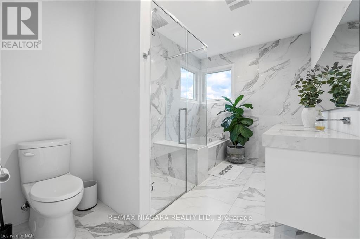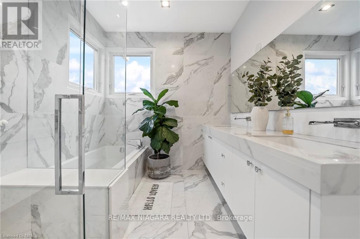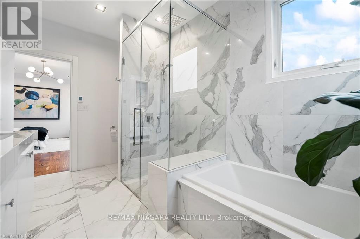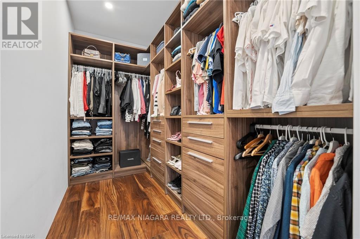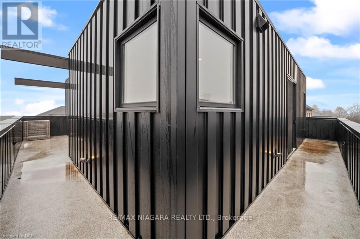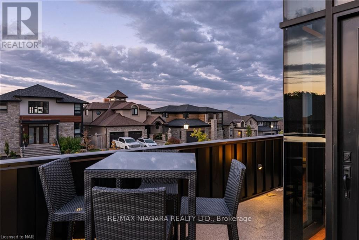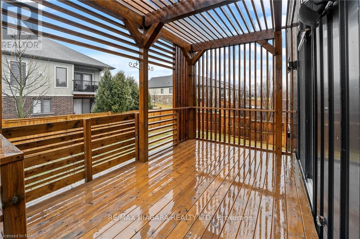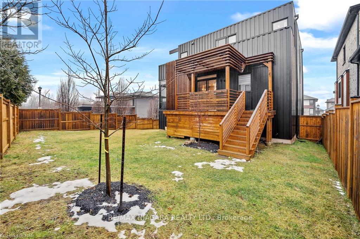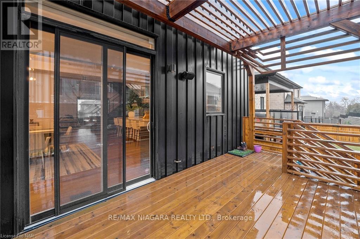25 Kenmir Avenue Niagara-On-The-Lake, Ontario - MLS#: X8274586
$1,499,900
This custom-built residence stands apart from any other in the prestigious St. Davids, offering breathtaking views of Toronto from your wrap-around porch. Spanning 3,346 square feet of finished living space, this home features floor-to-ceiling windows that flood the space with natural light, complementing the 10-foot ceilings and with a curtain wall offering a seamless connection to the outdoors. The thoughtfully designed layout includes 3 bedrooms, each featuring custom-built closets and 4 bathrooms. The Chefs kitchen is a culinary masterpiece featuring Italian-imported cabinetry, high-end appliances, and a stunning waterfall countertop island. The open riser staircase, crafted with hot rolled steel, adds a touch of contemporary elegance. The master is a retreat with a custom-organized walk-in closet with built-in cabinetry, a spa-like 5-piece ensuite with heated flooring, a tiled glass shower, and a walkout to a 750-square-foot deck. **** EXTRAS **** The fully fenced pool-sized backyard that has been carefully landscaped ensures the utmost privacy. A fully finished concrete driveway with installed lighting, and the garage has been finished with epoxy flooring. (id:51158)
MLS# X8274586 – FOR SALE : 25 Kenmir Ave Niagara-on-the-lake – 3 Beds, 4 Baths Detached House ** This custom-built residence stands apart from any other in the prestigious St. Davids, offering breathtaking views of Toronto from your wrap-around porch. Spanning 3,346 square feet of finished living space, this home features floor-to-ceiling windows that flood the space with natural light, complementing the 10-foot ceilings and with a curtain wall offering a seamless connection to the outdoors. The thoughtfully designed layout includes 3 bedrooms, each featuring custom-built closets and 4 bathrooms. The Chefs kitchen is a culinary masterpiece featuring Italian-imported cabinetry, high-end appliances, and a stunning waterfall countertop island. The open riser staircase, crafted with hot rolled steel, adds a touch of contemporary elegance. The master is a retreat with a custom-organized walk-in closet with built-in cabinetry, a spa-like 5-piece ensuite with heated flooring, a tiled glass shower, and a walkout to a 750-square-foot deck. **** EXTRAS **** The fully fenced pool-sized backyard that has been carefully landscaped ensures the utmost privacy. A fully finished concrete driveway with installed lighting, and the garage has been finished with epoxy flooring. (id:51158) ** 25 Kenmir Ave Niagara-on-the-lake **
⚡⚡⚡ Disclaimer: While we strive to provide accurate information, it is essential that you to verify all details, measurements, and features before making any decisions.⚡⚡⚡
📞📞📞Please Call me with ANY Questions, 416-477-2620📞📞📞
Property Details
| MLS® Number | X8274586 |
| Property Type | Single Family |
| Amenities Near By | Park, Schools |
| Features | Conservation/green Belt, Level |
| Parking Space Total | 4 |
About 25 Kenmir Avenue, Niagara-On-The-Lake, Ontario
Building
| Bathroom Total | 4 |
| Bedrooms Above Ground | 3 |
| Bedrooms Total | 3 |
| Appliances | Garage Door Opener Remote(s), Central Vacuum, Dishwasher, Dryer, Refrigerator, Stove, Washer |
| Basement Development | Finished |
| Basement Features | Walk Out |
| Basement Type | N/a (finished) |
| Construction Style Attachment | Detached |
| Cooling Type | Central Air Conditioning, Air Exchanger |
| Exterior Finish | Concrete |
| Fireplace Present | Yes |
| Foundation Type | Poured Concrete |
| Heating Fuel | Natural Gas |
| Heating Type | Forced Air |
| Stories Total | 2 |
| Type | House |
| Utility Water | Municipal Water |
Parking
| Attached Garage |
Land
| Acreage | No |
| Land Amenities | Park, Schools |
| Sewer | Sanitary Sewer |
| Size Irregular | 48.8 X 103.94 Ft |
| Size Total Text | 48.8 X 103.94 Ft|under 1/2 Acre |
Rooms
| Level | Type | Length | Width | Dimensions |
|---|---|---|---|---|
| Second Level | Bedroom | 3.17 m | 3.35 m | 3.17 m x 3.35 m |
| Second Level | Bedroom | 3.17 m | 3.17 m | 3.17 m x 3.17 m |
| Second Level | Primary Bedroom | 5.18 m | 4.27 m | 5.18 m x 4.27 m |
| Lower Level | Foyer | 3.53 m | 5.49 m | 3.53 m x 5.49 m |
| Lower Level | Family Room | 5.64 m | 5.49 m | 5.64 m x 5.49 m |
| Lower Level | Laundry Room | Measurements not available | ||
| Lower Level | Mud Room | Measurements not available | ||
| Main Level | Great Room | 4.88 m | 5.18 m | 4.88 m x 5.18 m |
| Main Level | Kitchen | 5.79 m | 4.27 m | 5.79 m x 4.27 m |
| Main Level | Dining Room | 6.53 m | 4.27 m | 6.53 m x 4.27 m |
| Main Level | Sunroom | 4.88 m | 5.18 m | 4.88 m x 5.18 m |
https://www.realtor.ca/real-estate/26807205/25-kenmir-avenue-niagara-on-the-lake
Interested?
Contact us for more information

