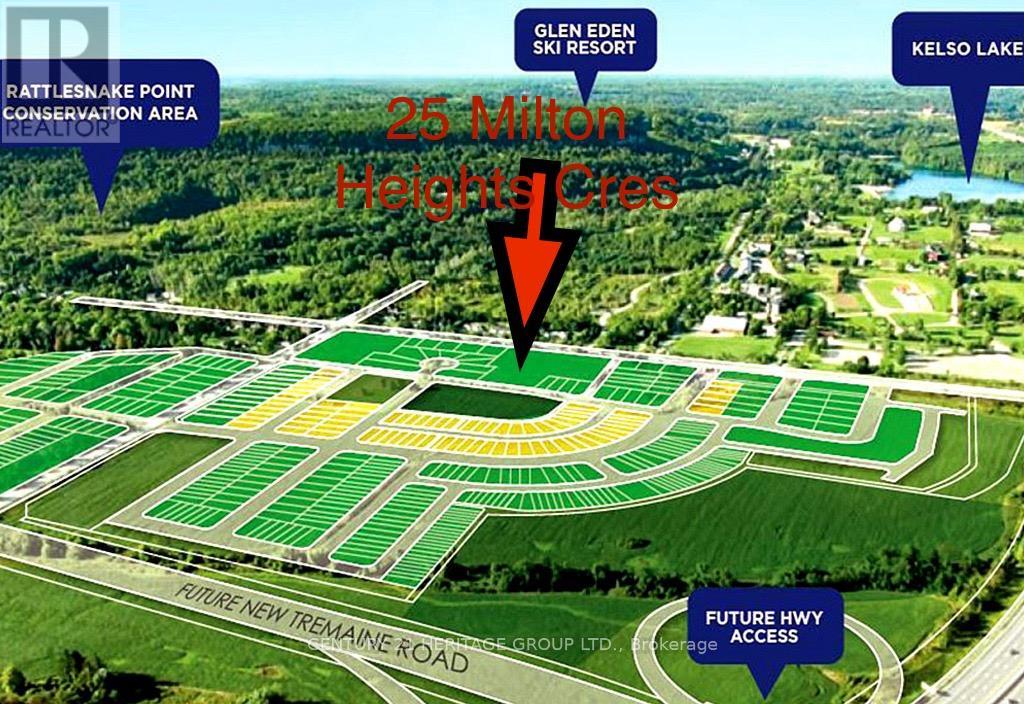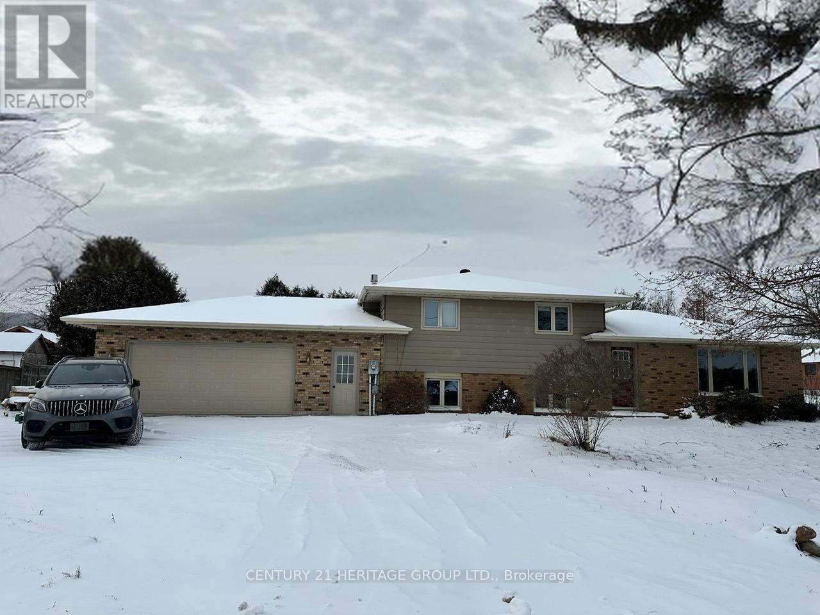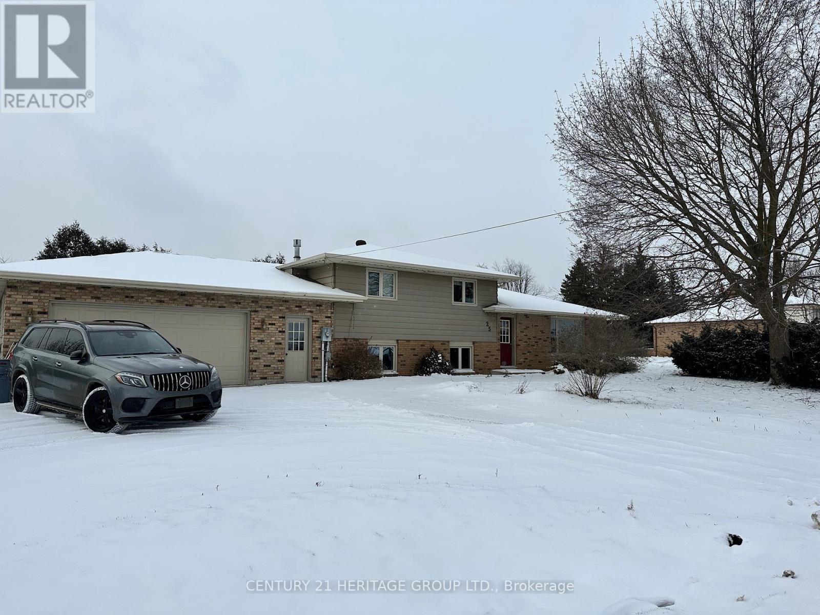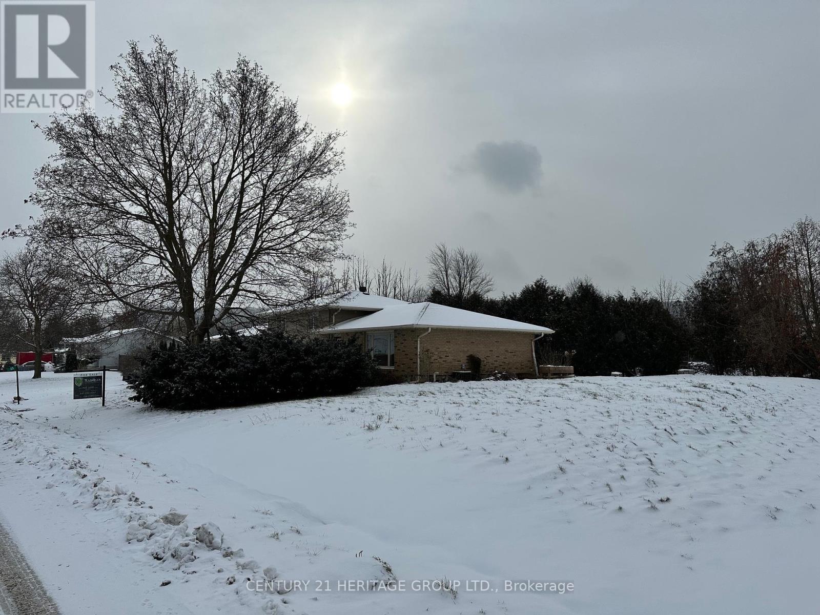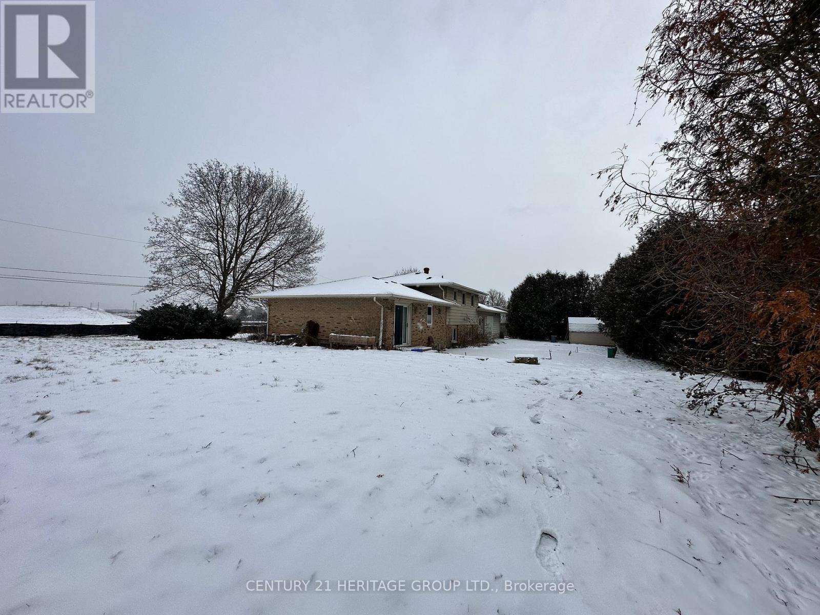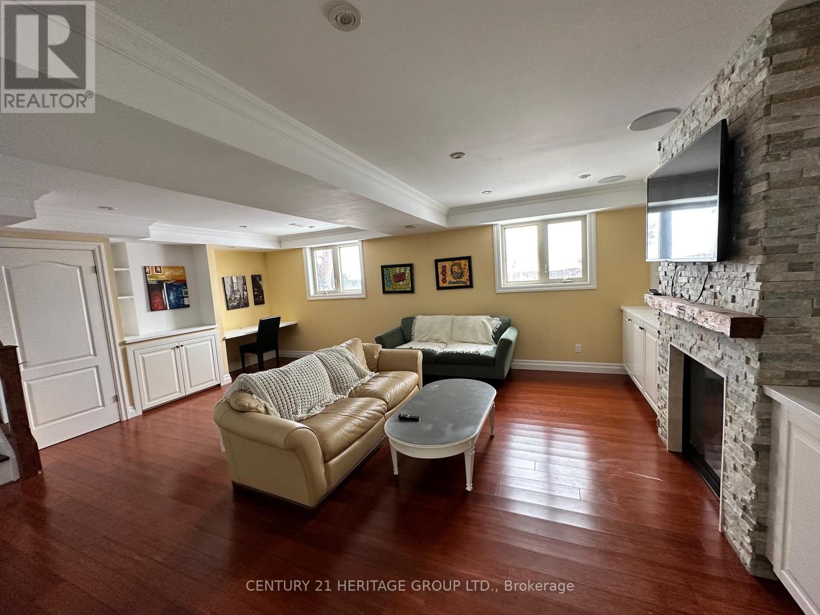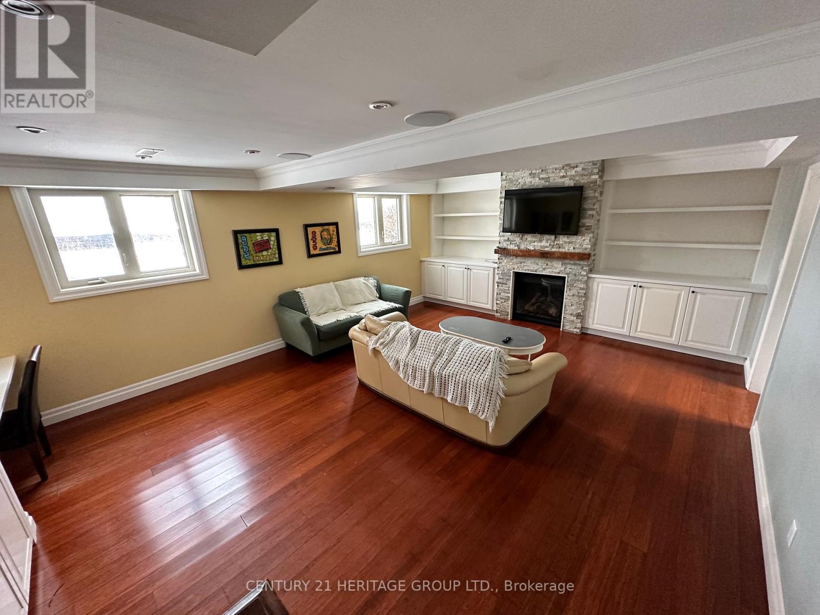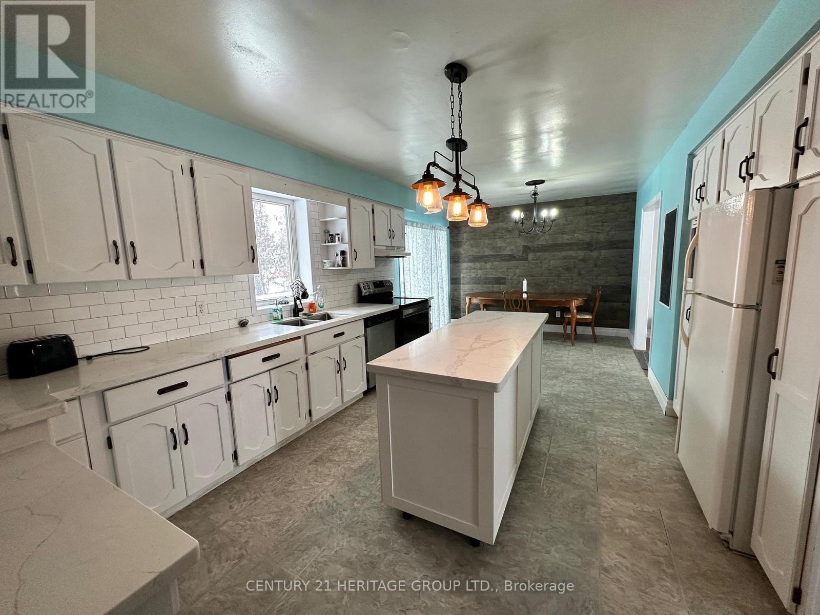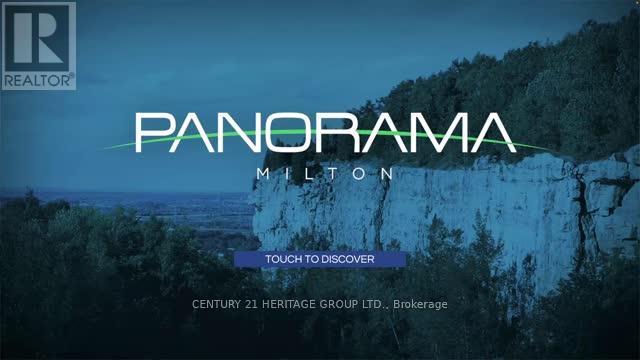25 Milton Heights Cres Milton, Ontario - MLS#: W8031688
$1,648,000
Development Property! Located In One Of Milton's Most Sought After New Development Communities, PANORAMA! WIth 154 Foot Frontage, The Development Possiblities Hold True Value. City Sewers Are Being Brought In To The Entire Area And A New Exit On Tremaine Rd From The 401 Is Soon To Open. Beautiful 3 Bedroom Side-Split With Finished Lower Level Is Move-In Ready. Do Not Miss This Rare Oppurtunity! **** EXTRAS **** Massive 4 Car Garage And Space To Park 8 Cars In The Driveway, 154ft Frontage, New Tremaine Exit Soon To Open, (id:51158)
For Sale: 25 MILTON HEIGHTS CRES Milton
About the Property
Located in one of Milton‘s most sought-after new development communities, PANORAMA, this property offers incredible potential as a development property. With 154 feet of frontage, the development possibilities hold true value. Additionally, city sewers are being brought in to the entire area and a new exit on Tremaine Rd from the 401 is soon to open. This is a rare opportunity you do not want to miss!
Property Features
1. Massive 4 Car Garage
This property comes with a massive 4 car garage, providing ample space to park your vehicles or to use as a workshop. Say goodbye to the hassle of finding parking space elsewhere!
2. Space to Park 8 Cars in the Driveway
Not only does this property offer a 4 car garage, but it also provides space to park an additional 8 cars in the driveway. Perfect for families with multiple vehicles or for those who frequently entertain guests!
3. 154ft Frontage
A property with such a wide frontage is hard to come by. This additional space not only adds value to the property but also provides the potential for future development opportunities.
4. New Tremaine Exit Soon to Open
The location of this property is about to become even more convenient with the opening of a new exit on Tremaine Rd from the 401. This will provide quick and easy access to the highway, making commuting a breeze.
5. Move-In Ready 3 Bedroom Side-Split
The existing home on the property is a beautiful 3 bedroom side-split with a finished lower level. It is move-in ready, allowing you to enjoy comfortable living while you plan for future development opportunities.
Questions and Answers
Q: Can this property be developed?
A: Yes, with its wide frontage and the upcoming development in the area, this property offers great potential for future development.
Q: How many cars can be parked on the property?
A: The property features a massive 4 car garage and can accommodate an additional 8 cars in the driveway, providing ample parking space.
Q: Is the property move-in ready?
A: Yes, the existing home on the property is a move-in ready 3 bedroom side-split with a finished lower level, allowing for immediate comfortable living.
Q: Will there be easy access to the highway?
A: Absolutely! A new exit on Tremaine Rd from the 401 is soon to open, providing quick and convenient access to the highway.
Q: What makes this property unique?
A: One of the standout features of this property is its wide 154ft frontage, which is hard to find in other properties. This not only adds value to the property but also opens up various possibilities for future development.
⚡⚡⚡ Disclaimer: While we strive to provide accurate information, it is essential that you to verify all details, measurements, and features before making any decisions.⚡⚡⚡
📞📞📞Please Call me with ANY Questions, 416-477-2620📞📞📞
Property Details
| MLS® Number | W8031688 |
| Property Type | Single Family |
| Community Name | Milton Heights |
| Parking Space Total | 9 |
About 25 Milton Heights Cres, Milton, Ontario
Building
| Bathroom Total | 1 |
| Bedrooms Above Ground | 3 |
| Bedrooms Total | 3 |
| Basement Development | Finished |
| Basement Type | N/a (finished) |
| Construction Style Attachment | Detached |
| Construction Style Split Level | Sidesplit |
| Cooling Type | Central Air Conditioning |
| Exterior Finish | Brick, Vinyl Siding |
| Fireplace Present | Yes |
| Heating Fuel | Propane |
| Heating Type | Forced Air |
| Type | House |
Parking
| Attached Garage |
Land
| Acreage | No |
| Sewer | Septic System |
| Size Irregular | 154 X 129 Ft ; 54.23 Ft X 120.90 Ft X 143.43 Ft X 118.9 |
| Size Total Text | 154 X 129 Ft ; 54.23 Ft X 120.90 Ft X 143.43 Ft X 118.9 |
Rooms
| Level | Type | Length | Width | Dimensions |
|---|---|---|---|---|
| Second Level | Primary Bedroom | Measurements not available | ||
| Second Level | Bedroom 2 | Measurements not available | ||
| Second Level | Bedroom 3 | Measurements not available | ||
| Lower Level | Family Room | Measurements not available | ||
| Main Level | Living Room | Measurements not available | ||
| Main Level | Kitchen | Measurements not available |
https://www.realtor.ca/real-estate/26461827/25-milton-heights-cres-milton-milton-heights
Interested?
Contact us for more information

