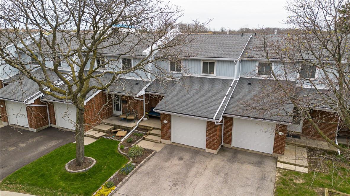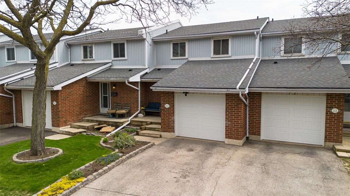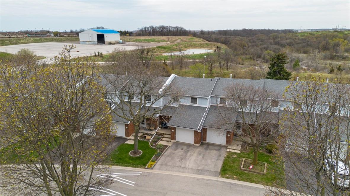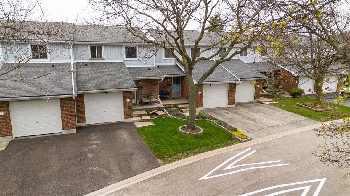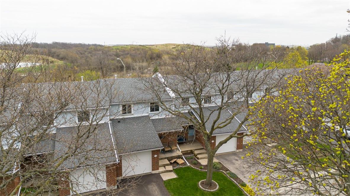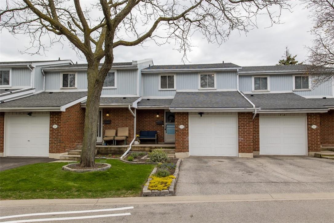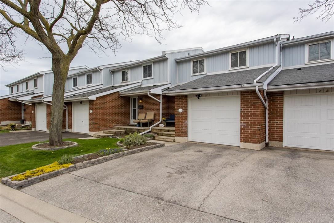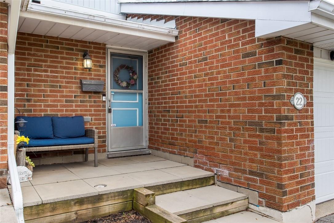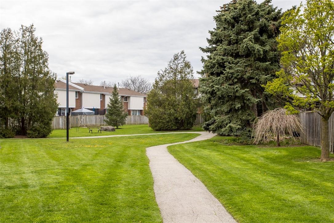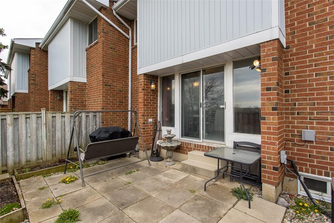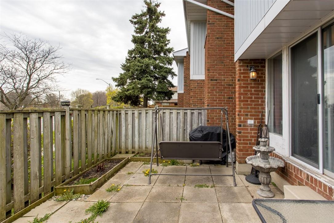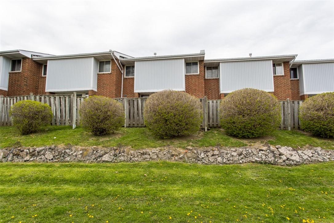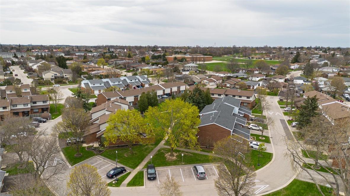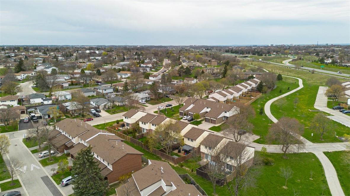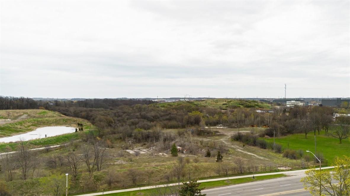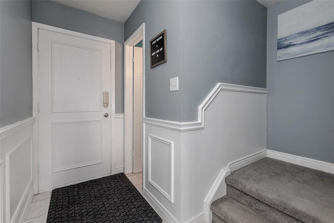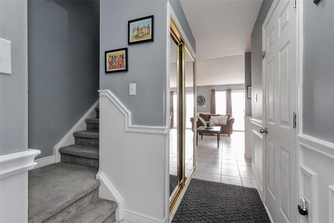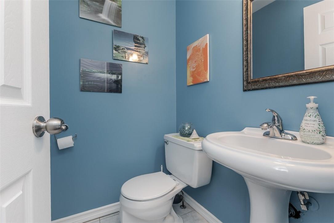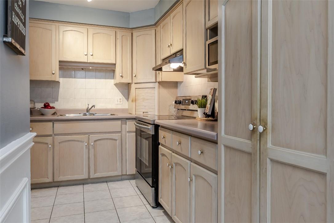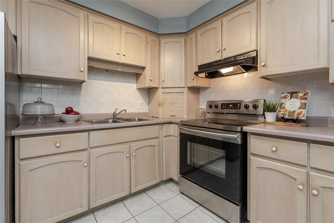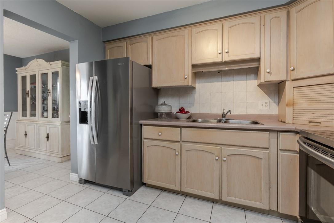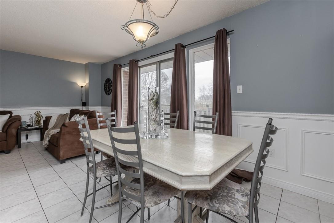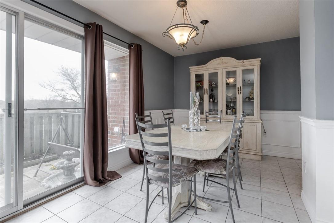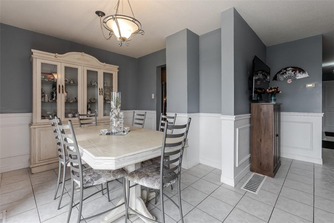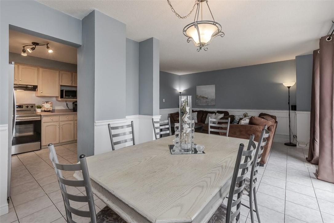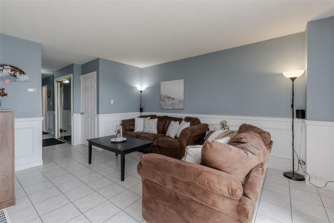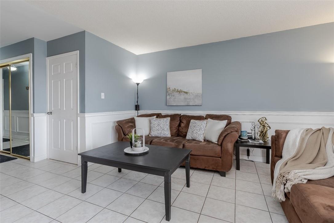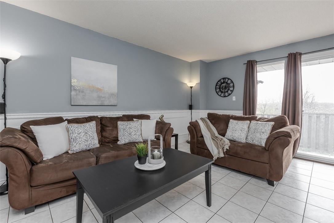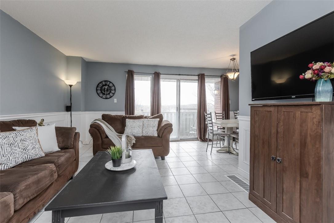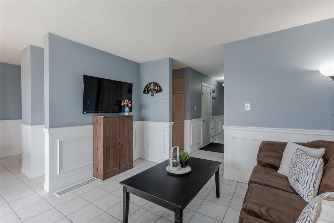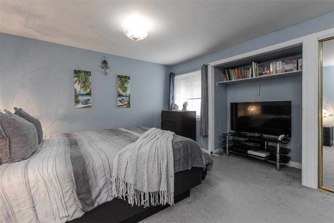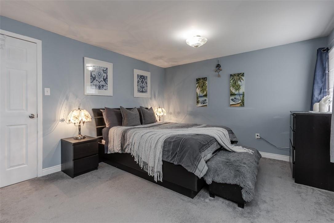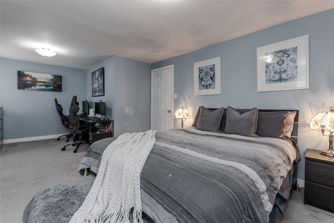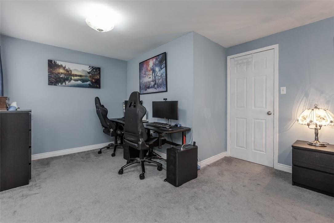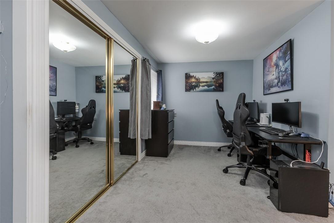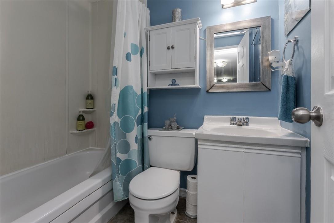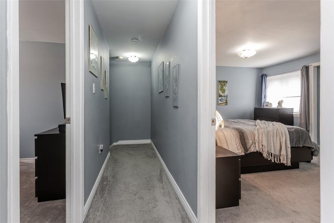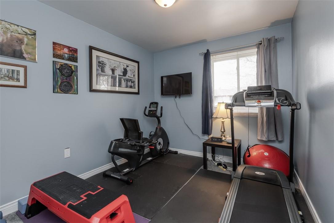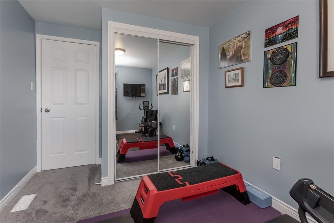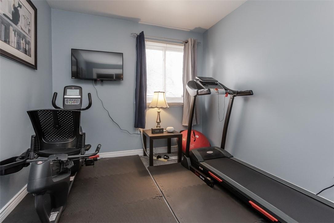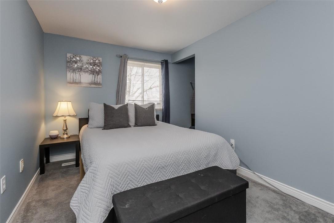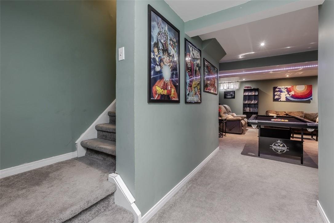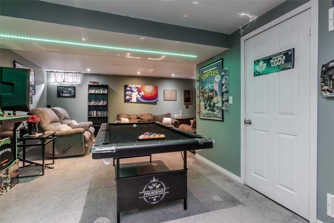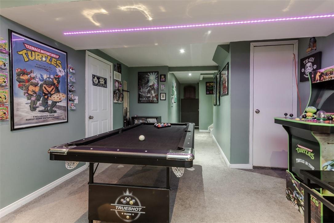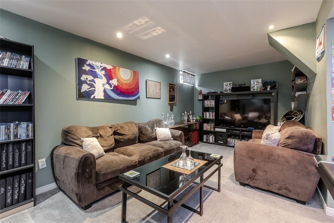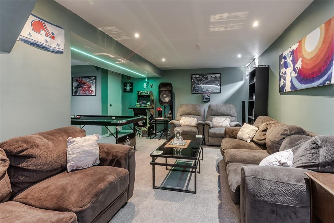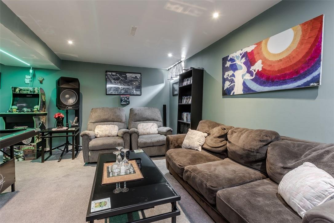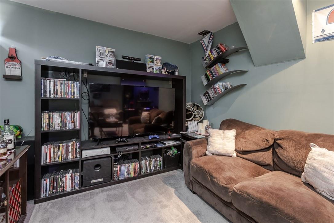25 Redbury Street, Unit #22 Hamilton, Ontario - MLS#: H4191873
$599,999Maintenance,
$487.37 Monthly
Maintenance,
$487.37 MonthlyTownhouse condo with 1770 SF of total finished living space in family friendly complex offering a scenic greenspace backdrop, perfect for those who appreciate nature and tranquility. Enjoy a short walk to schools, parks, and more greenspace, with easy access to highways, dining, and all amenities. The home features charming wainscoting in the entrance and throughout the main level. The eat-in kitchen includes ample storage and sleek stainless steel appliances. The combined living and dining area, with double sliding doors, opens to a fully fenced backyard with a patio—ideal for relaxing and entertaining. Upstairs, the generous primary suite includes an office/sitting nook, providing a private retreat. Two additional bedrooms and a main 4-piece bathroom complete this level. The finished lower level offers a spacious games/recreation room for more fun and leisure activities. Recent updates include a new garage door (2023), an automatic garage opener (2022), a high-quality roof (2022), and new backyard fencing to be completed (2024). Condo fees included, internet, cable, and exterior maintenance, ensuring a carefree lifestyle. This home is a perfect blend of comfort & convenience! Formally a four bedroom easily converted back. (id:51158)
MLS# H4191873 – FOR SALE : 25 Redbury Street|unit #22 Hamilton – 3 Beds, 2 Baths Attached Row / Townhouse ** Townhouse condo with 1770 SF of total finished living space in family friendly complex offering a scenic greenspace backdrop, perfect for those who appreciate nature and tranquility. Enjoy a short walk to schools, parks, and more greenspace, with easy access to highways, dining, and all amenities. The home features charming wainscoting in the entrance and throughout the main level. The eat-in kitchen includes ample storage and sleek stainless steel appliances. The combined living and dining area, with double sliding doors, opens to a fully fenced backyard with a patio—ideal for relaxing and entertaining. Upstairs, the generous primary suite includes an office/sitting nook, providing a private retreat. Two additional bedrooms and a main 4-piece bathroom complete this level. The finished lower level offers a spacious games/recreation room for more fun and leisure activities. Recent updates include a new garage door (2023), an automatic garage opener (2022), a high-quality roof (2022), and new backyard fencing to be completed (2024). Condo fees cover home phone, internet, cable, and exterior maintenance, ensuring a carefree lifestyle. This home is a perfect blend of comfort & convenience! (id:51158) ** 25 Redbury Street|unit #22 Hamilton **
⚡⚡⚡ Disclaimer: While we strive to provide accurate information, it is essential that you to verify all details, measurements, and features before making any decisions.⚡⚡⚡
📞📞📞Please Call me with ANY Questions, 416-477-2620📞📞📞
Property Details
| MLS® Number | H4191873 |
| Property Type | Single Family |
| Amenities Near By | Hospital, Public Transit, Recreation, Schools |
| Community Features | Quiet Area, Community Centre |
| Equipment Type | Water Heater |
| Features | Park Setting, Park/reserve, Conservation/green Belt, Paved Driveway |
| Parking Space Total | 2 |
| Rental Equipment Type | Water Heater |
About 25 Redbury Street, Unit #22, Hamilton, Ontario
Building
| Bathroom Total | 2 |
| Bedrooms Above Ground | 3 |
| Bedrooms Total | 3 |
| Appliances | Window Coverings |
| Architectural Style | 2 Level |
| Basement Development | Finished |
| Basement Type | Full (finished) |
| Constructed Date | 1977 |
| Construction Style Attachment | Attached |
| Cooling Type | Central Air Conditioning |
| Exterior Finish | Brick, Vinyl Siding |
| Foundation Type | Unknown |
| Half Bath Total | 1 |
| Heating Fuel | Natural Gas |
| Heating Type | Forced Air |
| Stories Total | 2 |
| Size Exterior | 1294 Sqft |
| Size Interior | 1294 Sqft |
| Type | Row / Townhouse |
| Utility Water | Municipal Water |
Parking
| Attached Garage | |
| Inside Entry |
Land
| Acreage | No |
| Land Amenities | Hospital, Public Transit, Recreation, Schools |
| Sewer | Municipal Sewage System |
| Size Irregular | 0 X 0 |
| Size Total Text | 0 X 0 |
| Soil Type | Clay |
Rooms
| Level | Type | Length | Width | Dimensions |
|---|---|---|---|---|
| Second Level | Bedroom | 12' 4'' x 12' 6'' | ||
| Second Level | Bedroom | 8' 5'' x 12' 6'' | ||
| Second Level | 4pc Bathroom | Measurements not available | ||
| Second Level | Primary Bedroom | 21' 1'' x 12' 1'' | ||
| Sub-basement | Storage | 5' 3'' x 4' 5'' | ||
| Sub-basement | Utility Room | 8' 5'' x 9' 10'' | ||
| Sub-basement | Recreation Room | 21' 1'' x 19' 3'' | ||
| Ground Level | 2pc Bathroom | Measurements not available | ||
| Ground Level | Living Room | 11' 11'' x 14' 7'' | ||
| Ground Level | Dining Room | 9' 1'' x 10' 1'' | ||
| Ground Level | Kitchen | 12' 4'' x 10' 2'' |
https://www.realtor.ca/real-estate/26796623/25-redbury-street-unit-22-hamilton
Interested?
Contact us for more information

