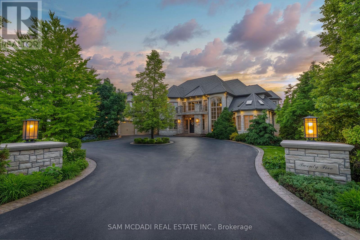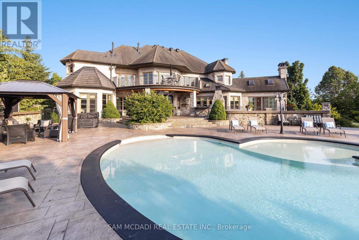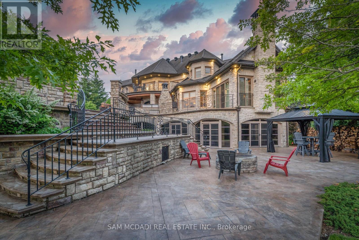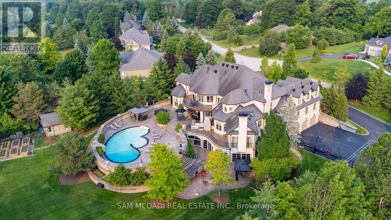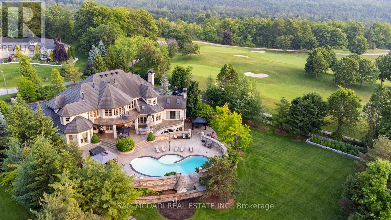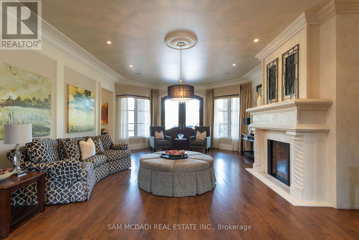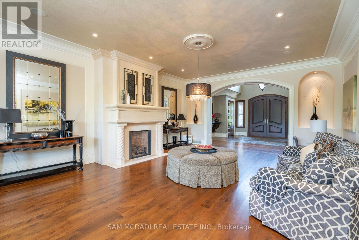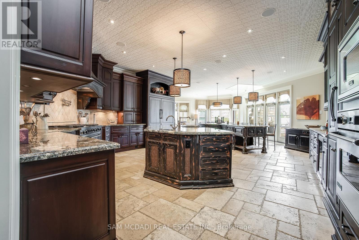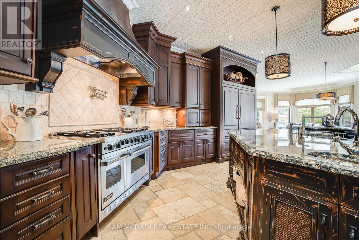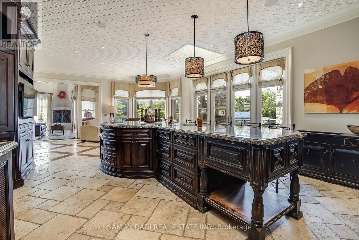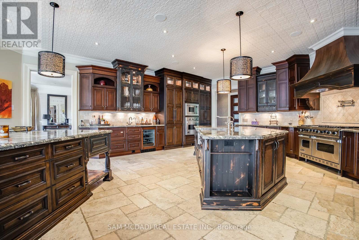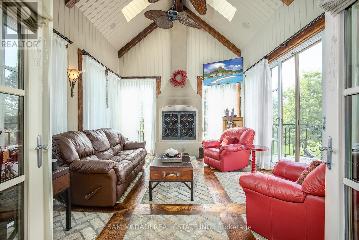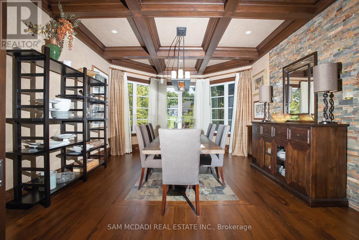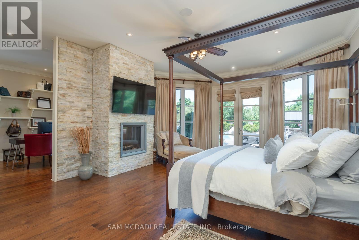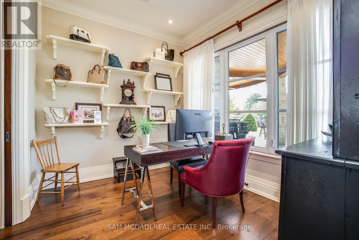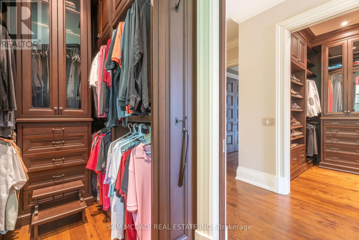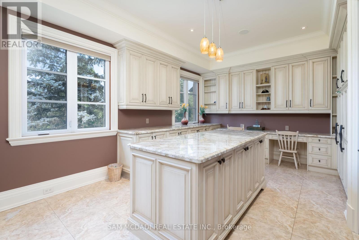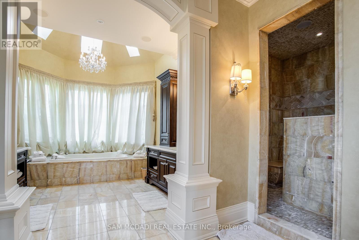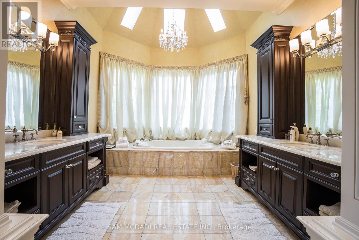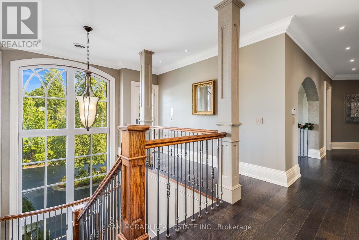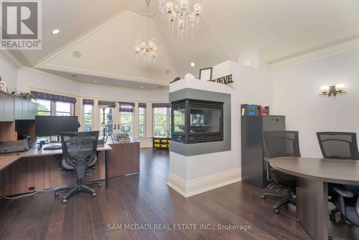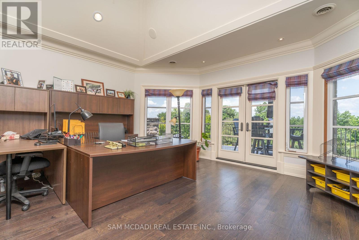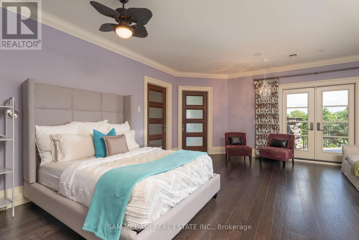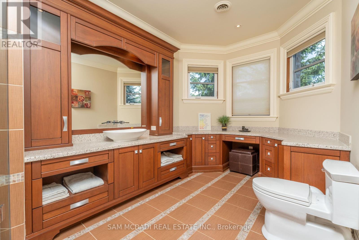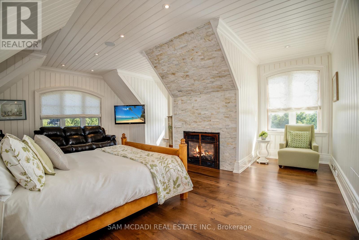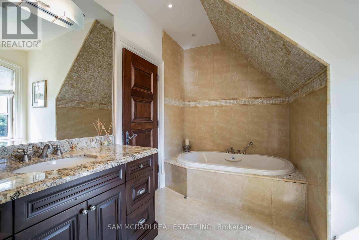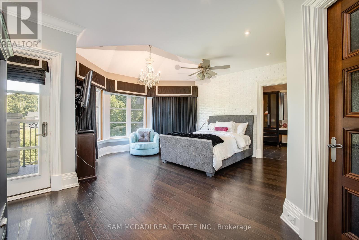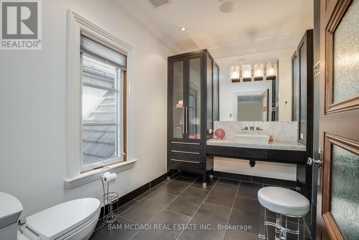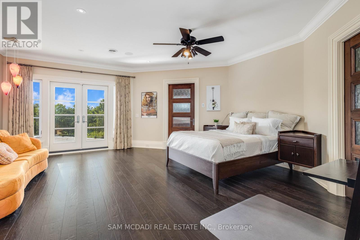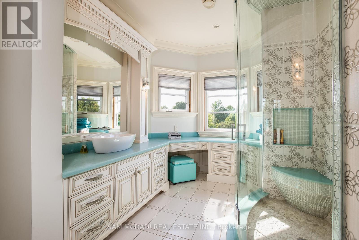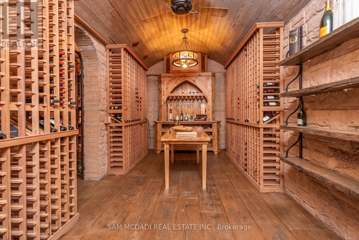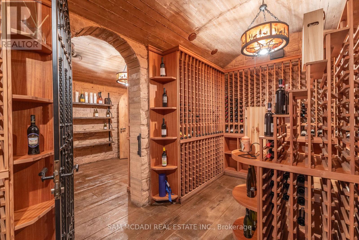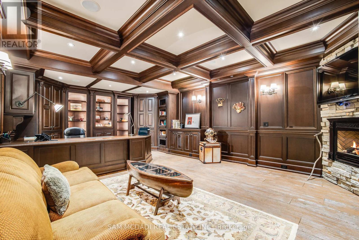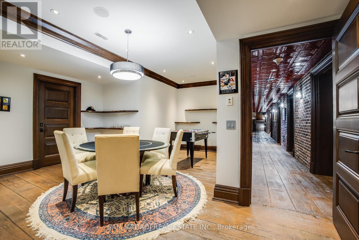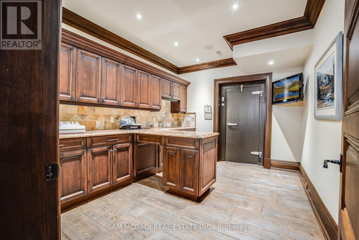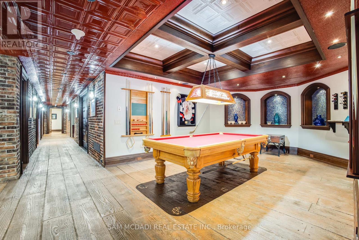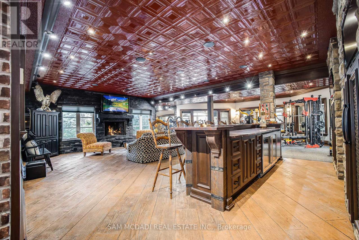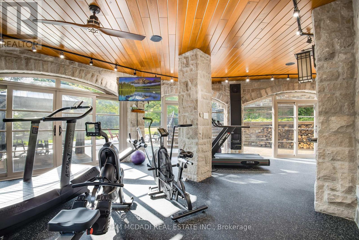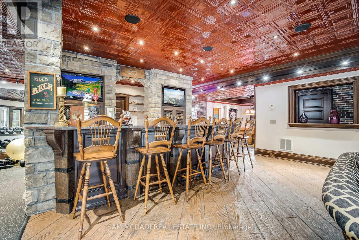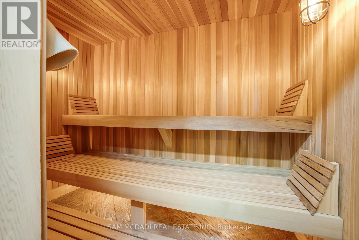25 Turtle Lake Dr Halton Hills, Ontario - MLS#: W8144692
$6,188,000
Welcome To Your Own Private Getaway Situated In Prestigious Rural Halton Hills On 1.3 Acres of Beautifully Landscaped & Tranquil Grounds! The Superior Farmhouse Chic Interior Offers Approx. 14,000 SF of Luxury Living Space W/ Rigorous Workmanship T/O. As You Move From Rm to Rm You Are Met W/ 10ft Ceilings, Lg Living Spaces, A Mix of H/W & Tiled Flrs, Many Fireplaces, Pot Lights, Crown Moulding & B/I Speakers! The Chefs Gourmet Kitchen That Opens Up To The Breathtaking Bckyrd Is Equipped W/ 2 Lg Islands, High-End S/S Appls, Granite Countertops & Travertine Flrs! Main Flr Owners Suite W/ Elegant 5pc Ensuite, 3 W/I Closets & A Office Space. Upstairs Lies 4 More Bdrms W/ W/O to the Balcony, W/I Closets & Ensuites w/ Heated Flrs! 2nd Floor Laundry & Office on This Lvl. The Entertainers Dream Bmst W/ Access to The Lush Bckyrd Completes This Home W/ A Bar, 2nd Ktchn, Gym w/ Sauna, Sophisticated Wine Cellar, 2nd Office & Billiards Room & More. Absolutely Breathtaking Grounds Surrounded By Blue **** EXTRAS **** Springs Golf Club (Perfect For All The Golf Lovers) And Designed With An Inground Pool, Hot Tub, Stone Patio/Interlocking, Outdoor Bbq Station w/ Pizza Oven & Multiple Seating Areas Great For Entertaining Family and Friends All Summer Long! (id:51158)
Immaculate Estate for Sale in Halton Hills – 25 TURTLE LAKE DR
Welcome to your own luxurious retreat nestled in the prestigious rural setting of Halton Hills. This stunning estate encompasses 1.3 acres of meticulously landscaped grounds, providing a serene haven away from the hustle and bustle of everyday life. With exceptional attention to detail and exquisite craftsmanship throughout, this property offers a harmonious blend of elegance and comfort, making it a truly unique place to call home.
Key Features:
1. Farmhouse Chic Interior
Explore approximately 14,000 square feet of opulent living space adorned with high-end finishes and superior design elements. From the moment you step inside, you’ll be captivated by the 10-foot ceilings, spacious living areas, captivating fireplaces, and the seamless integration of hardwood and tiled floors to create a warm and inviting ambiance. Crown moulding, recessed lighting, and built-in speakers add a touch of sophistication to every room.
2. Chef’s Gourmet Kitchen
The heart of this home is the chef’s gourmet kitchen, a culinary enthusiast’s paradise showcasing dual large islands, top-of-the-line stainless steel appliances, granite countertops, and travertine floors. Whether you’re hosting a dinner party or preparing a family meal, this well-appointed kitchen offers an exceptional blend of functionality and style.
3. Luxurious Owner’s Suite
Retreat to the main floor owner’s suite complete with a lavish 5-piece ensuite, three walk-in closets, and a private office space. Indulge in the ultimate relaxation and rejuvenation within this serene sanctuary designed for your comfort and convenience.
4. Entertainer’s Dream Basement
The lower level of this residence is an entertainer’s delight, featuring a fully equipped bar, secondary kitchen, gym with sauna, sophisticated wine cellar, home office, billiards room, and more. Step outside to access the lush backyard oasis, perfect for hosting gatherings and creating lasting memories with family and friends.
5. Outdoor Paradise
Experience the beauty of the outdoors with meticulously manicured grounds surrounded by the picturesque Blue Springs Golf Club. Relax by the inground pool, unwind in the hot tub, or host al fresco dining with the outdoor BBQ station and pizza oven. Multiple seating areas provide ample space for entertaining, ensuring endless enjoyment throughout the summer months.
Questions and Answers:
Q: What is the square footage of the property?
A: The estate offers approximately 14,000 square feet of luxury living space.
Q: What amenities does the gourmet kitchen feature?
A: The chef’s kitchen is equipped with dual islands, high-end stainless steel appliances, granite countertops, and travertine floors.
Q: How many bedrooms are located on the second floor?
A: The second floor boasts four bedrooms, each with a walk-out balcony, walk-in closets, and ensuite bathrooms with heated floors.
Q: What entertainment options are available in the basement?
A: The basement includes a bar, secondary kitchen, gym with sauna, wine cellar, home office, and billiards room for your enjoyment.
Q: What outdoor features does the property offer?
A: The outdoor oasis includes an inground pool, hot tub, stone patio, outdoor BBQ station with a pizza oven, and multiple seating areas for entertaining.
⚡⚡⚡ Disclaimer: While we strive to provide accurate information, it is essential that you to verify all details, measurements, and features before making any decisions.⚡⚡⚡
📞📞📞Please Call me with ANY Questions, 416-477-2620📞📞📞
Property Details
| MLS® Number | W8144692 |
| Property Type | Single Family |
| Community Name | Rural Halton Hills |
| Parking Space Total | 25 |
| Pool Type | Inground Pool |
About 25 Turtle Lake Dr, Halton Hills, Ontario
Building
| Bathroom Total | 8 |
| Bedrooms Above Ground | 5 |
| Bedrooms Total | 5 |
| Basement Development | Finished |
| Basement Features | Walk Out |
| Basement Type | N/a (finished) |
| Construction Style Attachment | Detached |
| Cooling Type | Central Air Conditioning |
| Exterior Finish | Stone |
| Fireplace Present | Yes |
| Heating Fuel | Natural Gas |
| Heating Type | Forced Air |
| Stories Total | 2 |
| Type | House |
Parking
| Garage |
Land
| Acreage | No |
| Size Irregular | 65.52 X 231.14 Ft ; Irregular |
| Size Total Text | 65.52 X 231.14 Ft ; Irregular |
| Surface Water | Lake/pond |
Rooms
| Level | Type | Length | Width | Dimensions |
|---|---|---|---|---|
| Second Level | Bedroom 2 | 5.82 m | 6.08 m | 5.82 m x 6.08 m |
| Second Level | Bedroom 3 | 5.87 m | 5.37 m | 5.87 m x 5.37 m |
| Second Level | Bedroom 4 | 6 m | 5.58 m | 6 m x 5.58 m |
| Second Level | Bedroom 5 | 8.48 m | 6.41 m | 8.48 m x 6.41 m |
| Second Level | Office | 8.61 m | 5.66 m | 8.61 m x 5.66 m |
| Lower Level | Recreational, Games Room | 5.6 m | 4.77 m | 5.6 m x 4.77 m |
| Lower Level | Exercise Room | 5.31 m | 10.63 m | 5.31 m x 10.63 m |
| Main Level | Kitchen | 9.83 m | 6.46 m | 9.83 m x 6.46 m |
| Main Level | Dining Room | 5.74 m | 4.4 m | 5.74 m x 4.4 m |
| Main Level | Living Room | 8.81 m | 5.64 m | 8.81 m x 5.64 m |
| Main Level | Sunroom | 5.23 m | 7.87 m | 5.23 m x 7.87 m |
| Main Level | Primary Bedroom | 6.99 m | 5.12 m | 6.99 m x 5.12 m |
https://www.realtor.ca/real-estate/26626399/25-turtle-lake-dr-halton-hills-rural-halton-hills
Interested?
Contact us for more information

