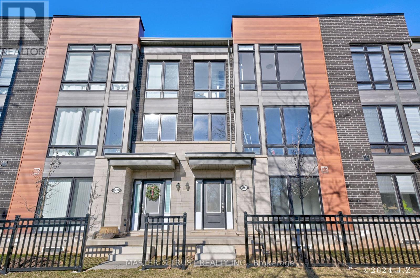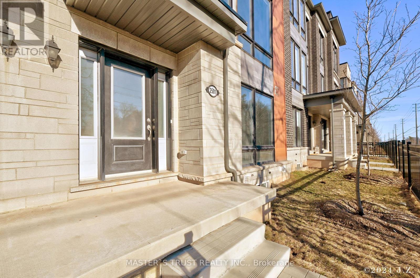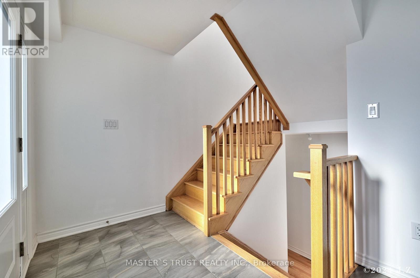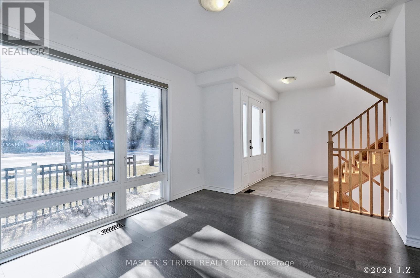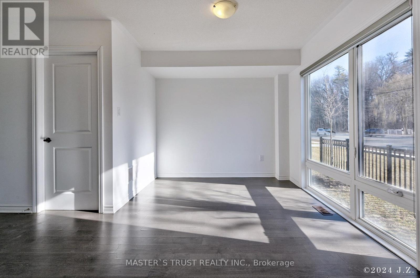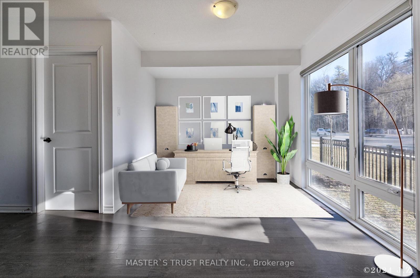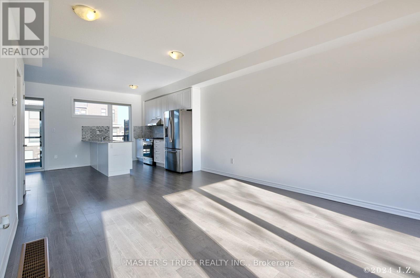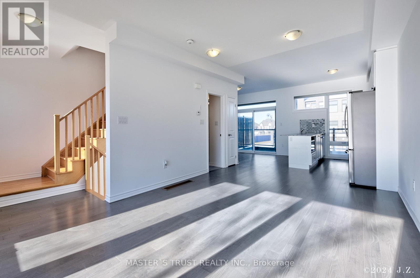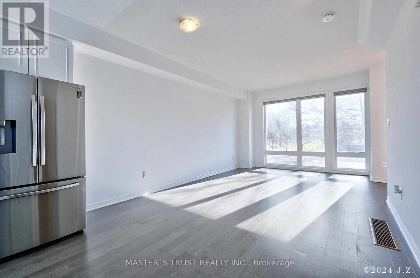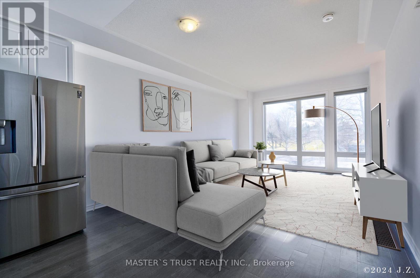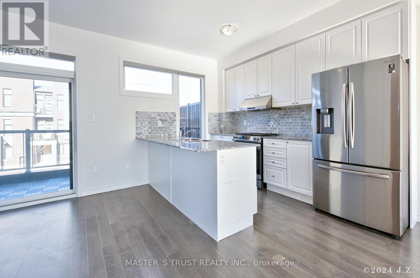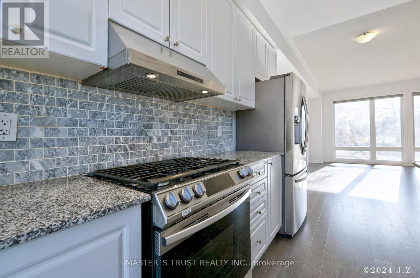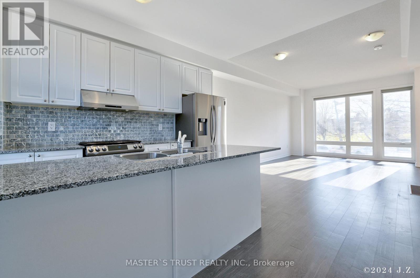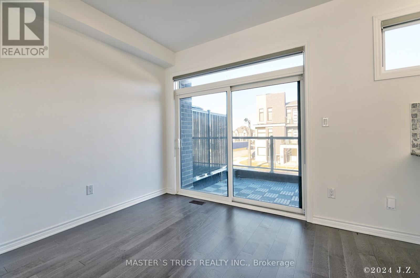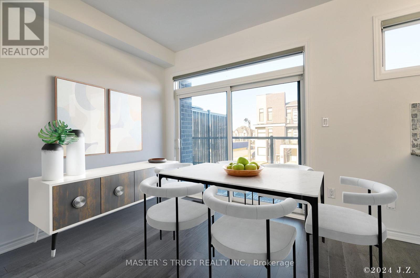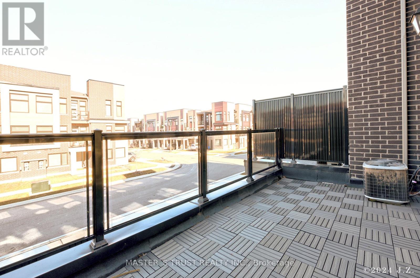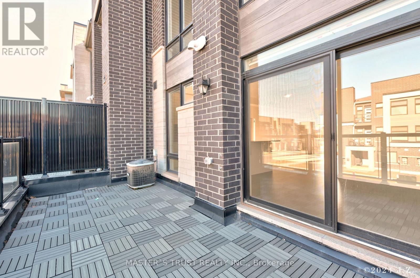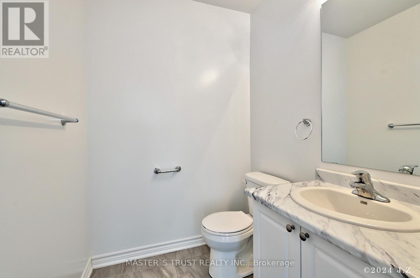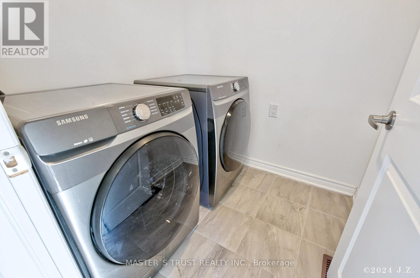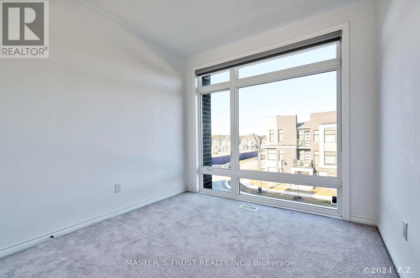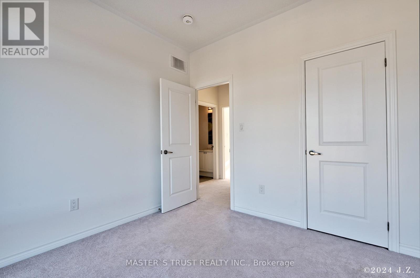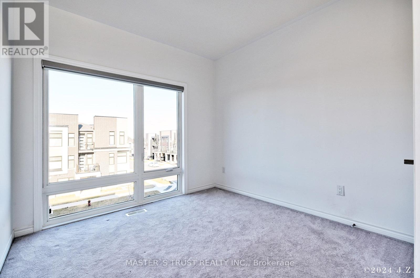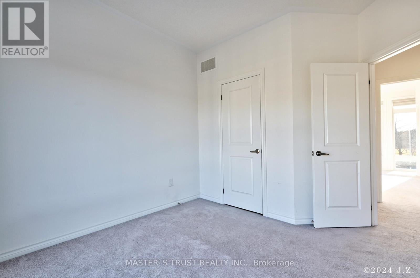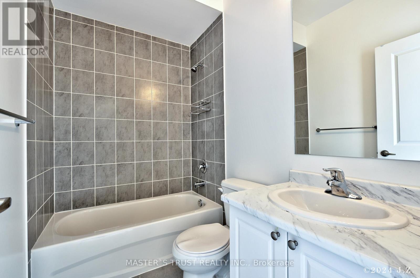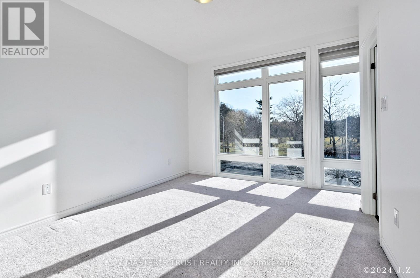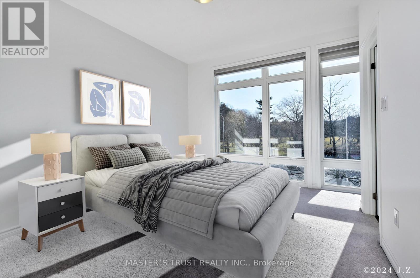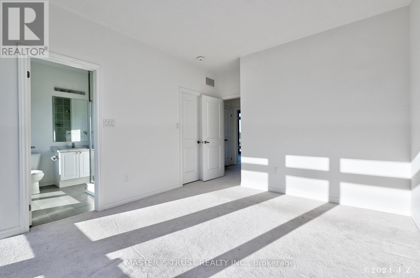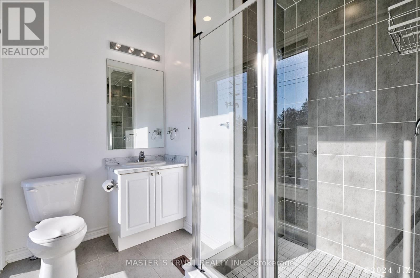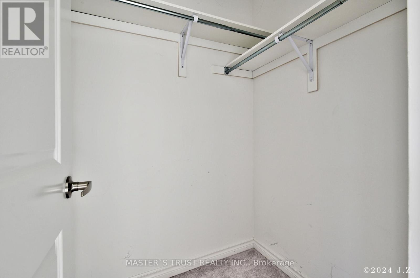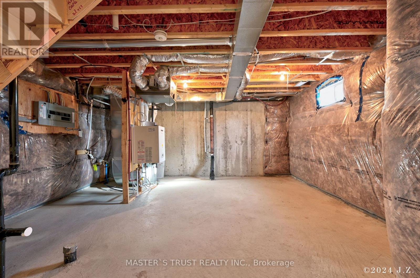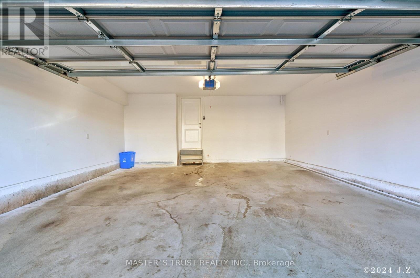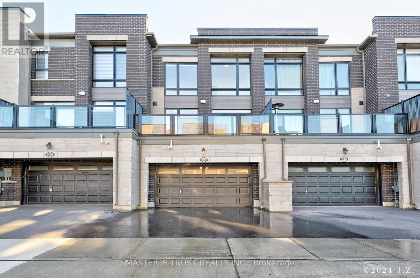2501 Littlefield Crescent Oakville, Ontario - MLS#: W8296860
$1,259,000
A Rare Find! this 2-year-new freehold t/home Nestled in the exclusive Glen Abbey Encore community that features 3 parks that include a splash pad,a soccer field, tennis & basketball courts. The community is bounded by the Fourteen Mile Creek, the Deerfield Golf Club. It's 10 mins to Glen Abbey Golf Club,5 mins to the GO station,Bronte Harbour and Bronte Creek Provincial Park,2 mins to QEW,in the catchment for the highly ranked Abbey Park High School. Large Windows With Lots Of Natural Light Through Out, Double Car Garage, Double Driveway, Total 4 Parking Spaces, A Massive Terrace Perfect For Entertaining, 3 Good Sized Bedrooms, Primary Bedroom With Walk In Closet & Ensuite, Unfinished Bsmt With Bathroom Rough In,This model boasting true open-concept living With its large den & balcony, Luxury kitchen with quartz counters backsplash, gas stove, fridge water line, BBQ gas line, oversized windows, hardwood floors throughout, Custom Blinds,this home is a true gem! **** EXTRAS **** 3 bedroom, 3 bath, spacious, sun-filled home contains many builder and post-purchase upgrades. 9' ceilings.Glen Abbey Encore was carefully designed to be an exclusive, self-contained community like no other in Oakville. (id:51158)
MLS# W8296860 – FOR SALE : 2501 Littlefield Cres Glen Abbey Oakville – 3 Beds, 3 Baths Attached Row / Townhouse ** A Rare Find! this 2-year-new freehold t/home Nestled in the exclusive Glen Abbey Encore community that features 3 parks that include a splash pad,a soccer field, tennis & basketball courts. The community is bounded by the Fourteen Mile Creek, the Deerfield Golf Club. It’s 10 mins to Glen Abbey Golf Club,5 mins to the GO station,Bronte Harbour and Bronte Creek Provincial Park,2 mins to QEW,in the catchment for the highly ranked Abbey Park High School. Large Windows With Lots Of Natural Light Through Out, Double Car Garage, Double Driveway, Total 4 Parking Spaces, A Massive Terrace Perfect For Entertaining, 3 Good Sized Bedrooms, Primary Bedroom With Walk In Closet & Ensuite, Unfinished Bsmt With Bathroom Rough In,This model boasting true open-concept living With its large den & balcony, Luxury kitchen with quartz counters backsplash, gas stove, fridge water line, BBQ gas line, oversized windows, hardwood floors throughout, Custom Blinds,this home is a true gem! **** EXTRAS **** 3 bedroom, 3 bath, spacious, sun-filled home contains many builder and post-purchase upgrades. 9′ ceilings.Glen Abbey Encore was carefully designed to be an exclusive, self-contained community like no other in Oakville. (id:51158) ** 2501 Littlefield Cres Glen Abbey Oakville **
⚡⚡⚡ Disclaimer: While we strive to provide accurate information, it is essential that you to verify all details, measurements, and features before making any decisions.⚡⚡⚡
📞📞📞Please Call me with ANY Questions, 416-477-2620📞📞📞
Property Details
| MLS® Number | W8296860 |
| Property Type | Single Family |
| Community Name | Glen Abbey |
| Amenities Near By | Hospital, Marina, Public Transit |
| Community Features | Community Centre, School Bus |
| Features | Sump Pump |
| Parking Space Total | 4 |
About 2501 Littlefield Crescent, Oakville, Ontario
Building
| Bathroom Total | 3 |
| Bedrooms Above Ground | 3 |
| Bedrooms Total | 3 |
| Appliances | Garage Door Opener Remote(s), Blinds, Dishwasher, Dryer, Range, Refrigerator, Stove, Washer |
| Basement Development | Unfinished |
| Basement Type | Full (unfinished) |
| Construction Style Attachment | Attached |
| Cooling Type | Central Air Conditioning, Ventilation System |
| Exterior Finish | Brick, Stone |
| Foundation Type | Poured Concrete |
| Heating Fuel | Natural Gas |
| Heating Type | Forced Air |
| Stories Total | 3 |
| Type | Row / Townhouse |
| Utility Water | Municipal Water |
Parking
| Garage |
Land
| Acreage | No |
| Land Amenities | Hospital, Marina, Public Transit |
| Sewer | Sanitary Sewer |
| Size Irregular | 21.03 X 70.12 Ft |
| Size Total Text | 21.03 X 70.12 Ft |
Rooms
| Level | Type | Length | Width | Dimensions |
|---|---|---|---|---|
| Third Level | Primary Bedroom | 4.34 m | 3.96 m | 4.34 m x 3.96 m |
| Third Level | Bedroom 2 | 3.4 m | 3 m | 3.4 m x 3 m |
| Third Level | Bedroom 3 | 3 m | 2.69 m | 3 m x 2.69 m |
| Main Level | Kitchen | 3.25 m | 2.57 m | 3.25 m x 2.57 m |
| Main Level | Eating Area | 2.69 m | 2.57 m | 2.69 m x 2.57 m |
| Main Level | Living Room | 5.18 m | 3.45 m | 5.18 m x 3.45 m |
| Main Level | Dining Room | 5.18 m | 3.45 m | 5.18 m x 3.45 m |
| Ground Level | Foyer | Measurements not available | ||
| Ground Level | Den | 5.49 m | 3.66 m | 5.49 m x 3.66 m |
| Ground Level | Laundry Room | Measurements not available |
https://www.realtor.ca/real-estate/26835007/2501-littlefield-crescent-oakville-glen-abbey
Interested?
Contact us for more information

