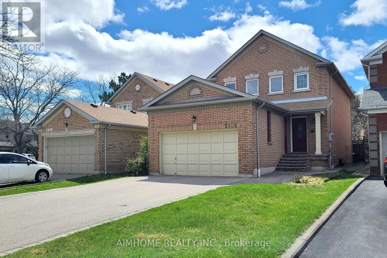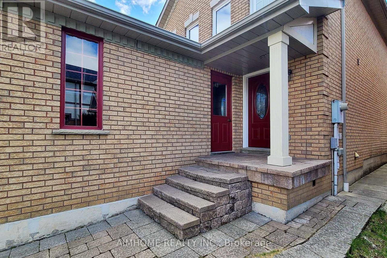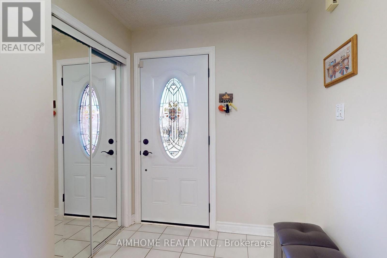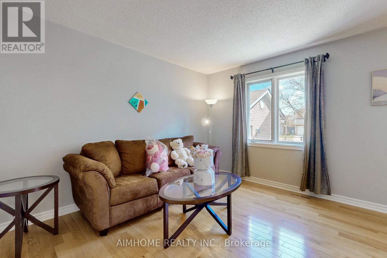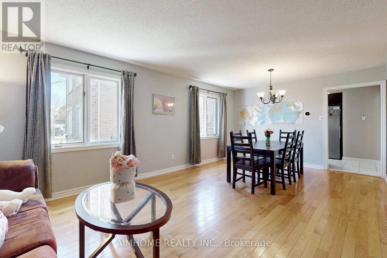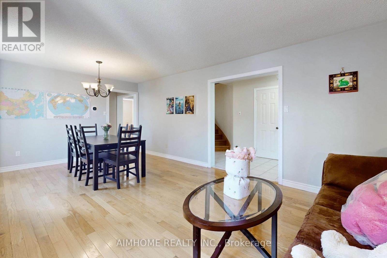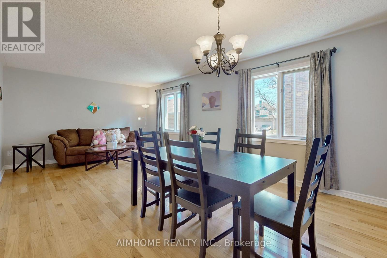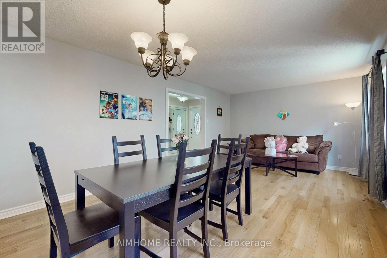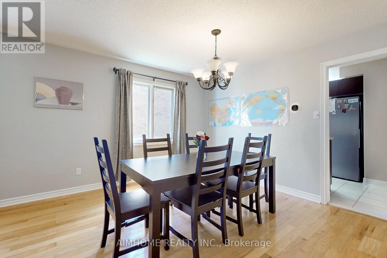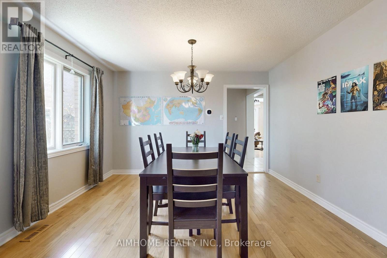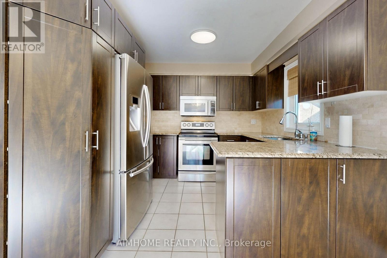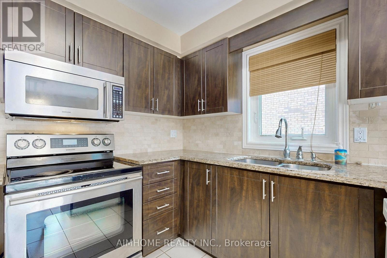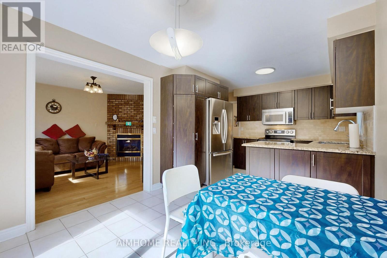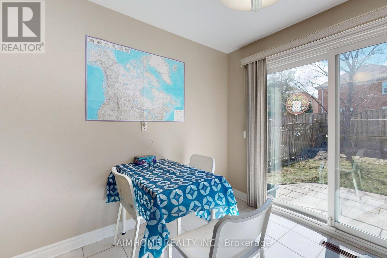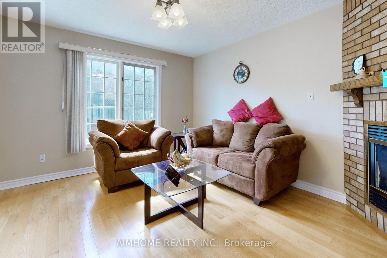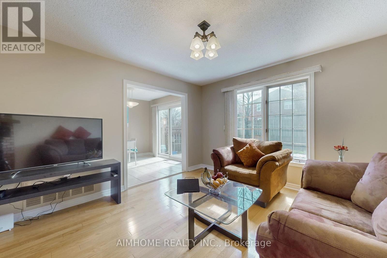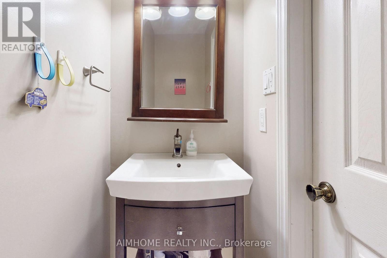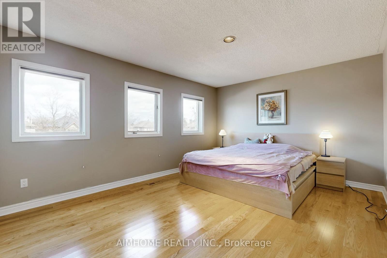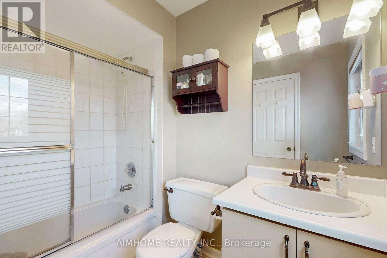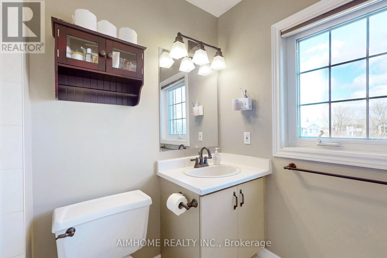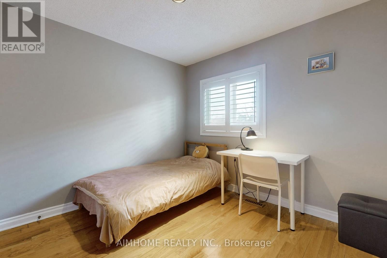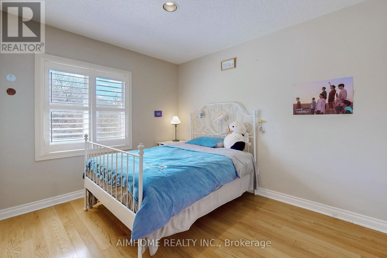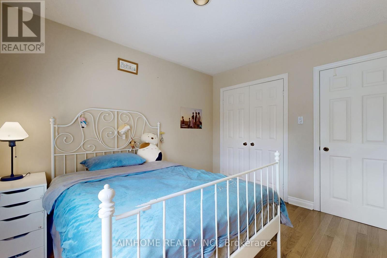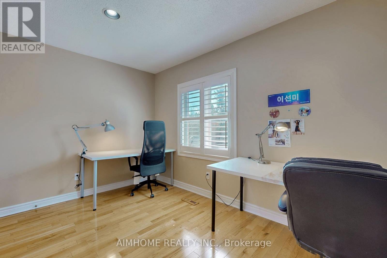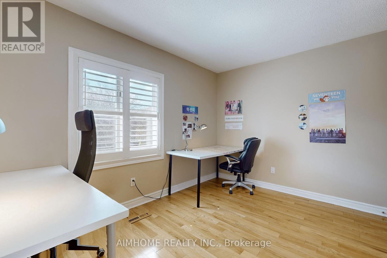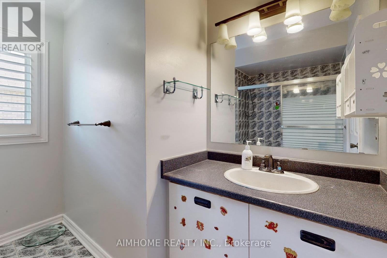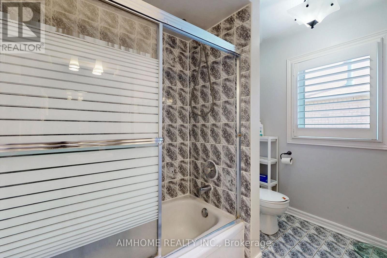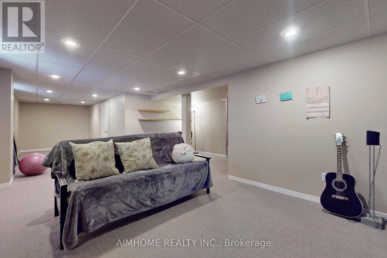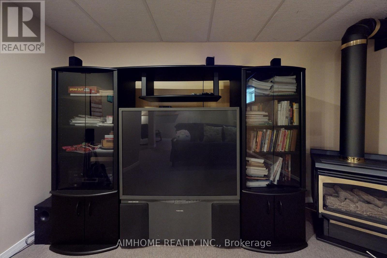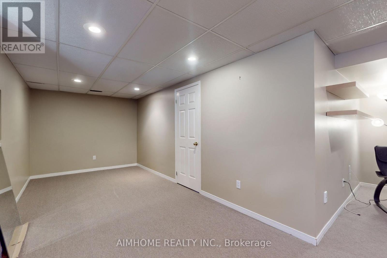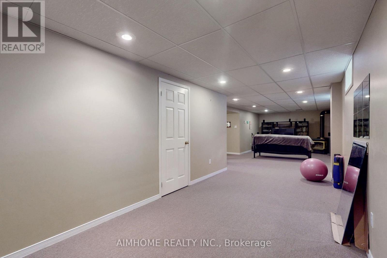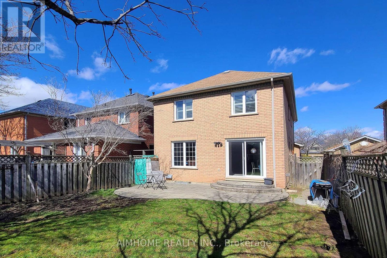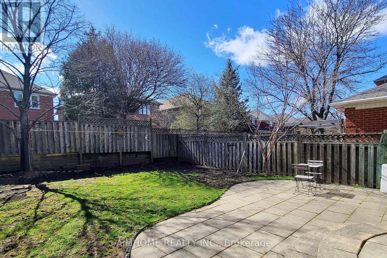2502 Burnford Trail Mississauga, Ontario - MLS#: W8327524
$1,399,900
If you're looking for a conveniently located, education-rich, family-friendly detached house with great layout, then 2502 Burnford is your best choice! Steps to John Fraser, St. Aloysius Gonzaga and other top ranking schools; Walking distance to Erin Mills Town Centre, Credit Valley Hospital, Erin Meadows Community Centre, super markets, restaurants and various amenities; Close to Highway 403, 401 and UTM; Hardwood floor on both levels; Both dining room and living room flooded with ample natural light through large windows; The kitchen features granite counter and plentiful storage space; Breakfast and family rooms overlooking landscaped backyard; Master bedroom offers spacious space with an ensuite bathroom, while other three bedrooms are appropriately sized and functional; Fully finished basement with gas stove for cozy family entertainment and a separate area for exercises. Just move in and enjoy! **** EXTRAS **** Owned Hot Water Heater (2023); Central Vac Installed; Remote Control Garage Door Opener; All Existing Window Coverings, Appliances and Elf's; (id:51158)
If you’re in the market for a conveniently located and family-friendly detached house in Mississauga, look no further than 2502 Burnford Trail. This property, listed under MLS# W8327524, offers an ideal combination of proximity to quality schools, shopping centers, hospitals, and major highways.
One of the standout features of this home is its close proximity to renowned schools like John Fraser and St. Aloysius Gonzaga, making it an excellent choice for families prioritizing education. Additionally, residents can enjoy easy access to the Erin Mills Town Centre, Credit Valley Hospital, Erin Meadows Community Centre, supermarkets, restaurants, and various amenities within walking distance.
Upon entering the home, you’ll be greeted by a well-designed layout with hardwood floors throughout both levels. The dining and living rooms are bathed in natural light streaming through large windows, creating a warm and welcoming atmosphere. The kitchen boasts granite countertops and ample storage space, making meal preparation a breeze.
The breakfast and family rooms offer picturesque views of the landscaped backyard, providing a relaxing backdrop for everyday activities. The master bedroom is generously sized and features an ensuite bathroom, while the remaining three bedrooms are practical and functional for a growing family.
For additional living space, the fully finished basement includes a gas stove for cozy family entertainment and a separate area perfect for exercise or hobbies. Other highlights of this property include an owned hot water heater installed in 2023, central vacuum system, remote-controlled garage door opener, and all existing window coverings, appliances, and light fixtures.
With its convenient location, desirable features, and move-in-ready condition, 2502 Burnford Trail presents an excellent opportunity for homebuyers seeking a comfortable and well-equipped living space in Mississauga. Contact a real estate agent today to schedule a viewing and make this your new home sweet home.
⚡⚡⚡ Disclaimer: While we strive to provide accurate information, it is essential that you to verify all details, measurements, and features before making any decisions.⚡⚡⚡
📞📞📞Please Call me with ANY Questions, 416-477-2620📞📞📞
Property Details
| MLS® Number | W8327524 |
| Property Type | Single Family |
| Community Name | Central Erin Mills |
| Parking Space Total | 4 |
About 2502 Burnford Trail, Mississauga, Ontario
Building
| Bathroom Total | 3 |
| Bedrooms Above Ground | 4 |
| Bedrooms Total | 4 |
| Appliances | Garage Door Opener Remote(s), Water Heater, Central Vacuum |
| Basement Development | Finished |
| Basement Type | N/a (finished) |
| Construction Style Attachment | Detached |
| Cooling Type | Central Air Conditioning |
| Exterior Finish | Brick |
| Fireplace Present | Yes |
| Foundation Type | Poured Concrete |
| Heating Fuel | Natural Gas |
| Heating Type | Forced Air |
| Stories Total | 2 |
| Type | House |
| Utility Water | Municipal Water |
Parking
| Attached Garage |
Land
| Acreage | No |
| Sewer | Sanitary Sewer |
| Size Irregular | 32.16 X 124.69 Ft |
| Size Total Text | 32.16 X 124.69 Ft |
Rooms
| Level | Type | Length | Width | Dimensions |
|---|---|---|---|---|
| Second Level | Primary Bedroom | 4.88 m | 3.66 m | 4.88 m x 3.66 m |
| Second Level | Bedroom 2 | 3.35 m | 2.93 m | 3.35 m x 2.93 m |
| Second Level | Bedroom 3 | 3.66 m | 2.74 m | 3.66 m x 2.74 m |
| Second Level | Bedroom 4 | 3.05 m | 3.05 m | 3.05 m x 3.05 m |
| Lower Level | Exercise Room | 5 m | 2.6 m | 5 m x 2.6 m |
| Lower Level | Recreational, Games Room | 7 m | 3.5 m | 7 m x 3.5 m |
| Main Level | Living Room | 3.78 m | 3.25 m | 3.78 m x 3.25 m |
| Main Level | Dining Room | 3.78 m | 3.29 m | 3.78 m x 3.29 m |
| Main Level | Kitchen | 2.93 m | 2.81 m | 2.93 m x 2.81 m |
| Main Level | Eating Area | 2.93 m | 2.78 m | 2.93 m x 2.78 m |
| Main Level | Family Room | 4 m | 3.65 m | 4 m x 3.65 m |
https://www.realtor.ca/real-estate/26878941/2502-burnford-trail-mississauga-central-erin-mills
Interested?
Contact us for more information

