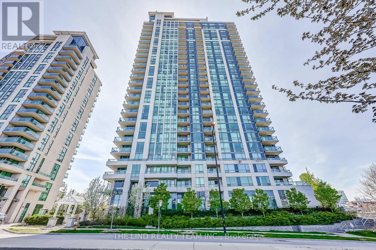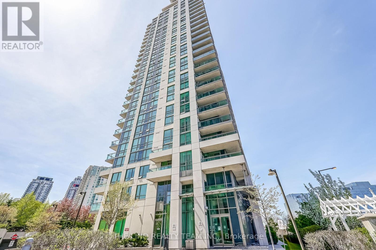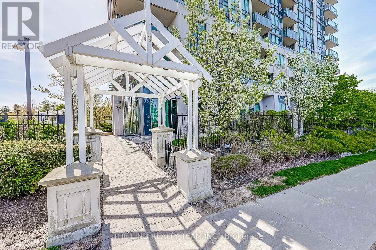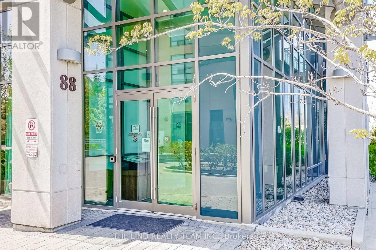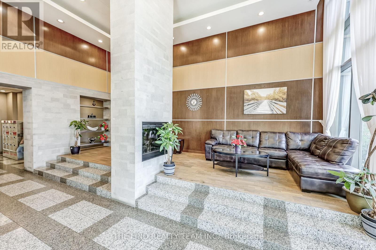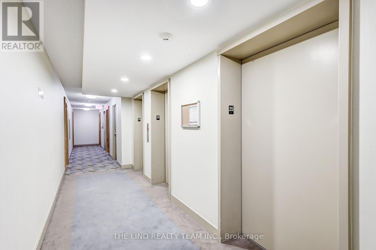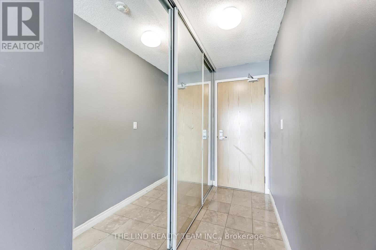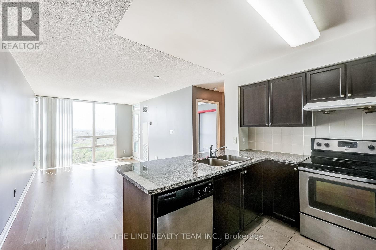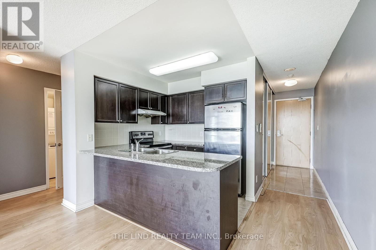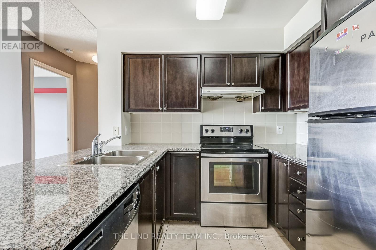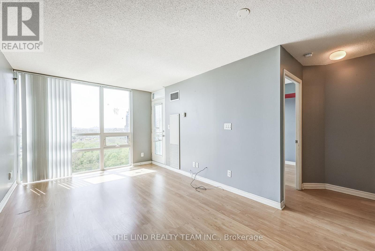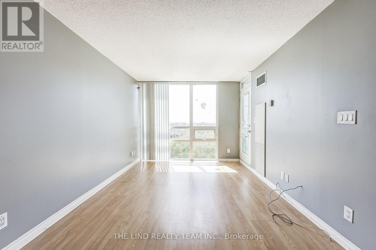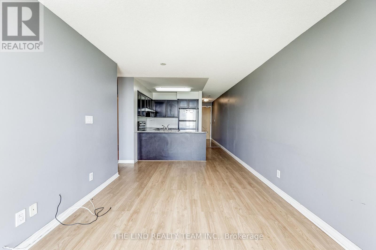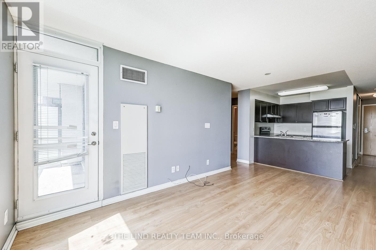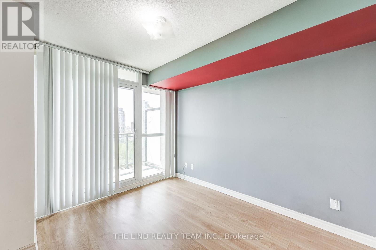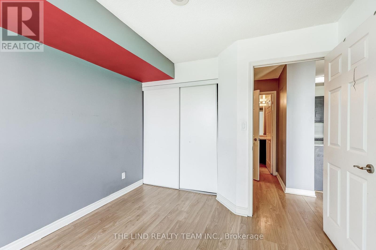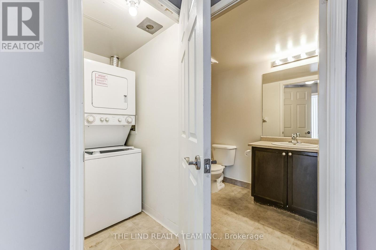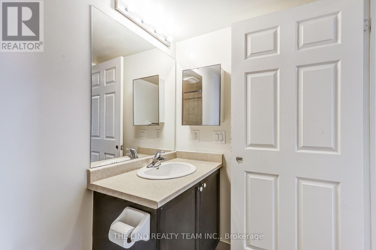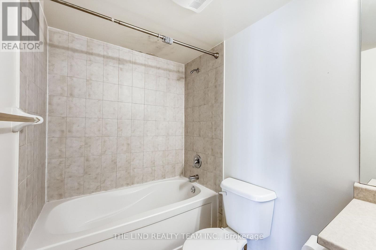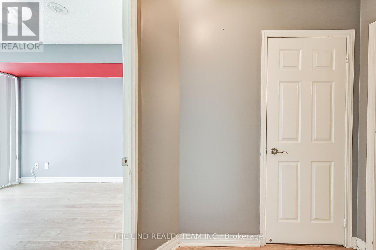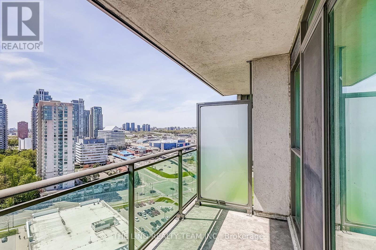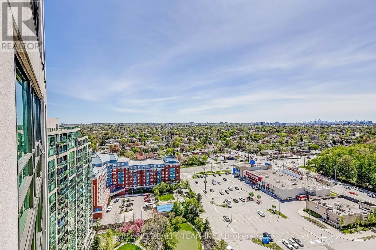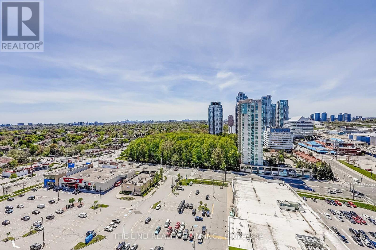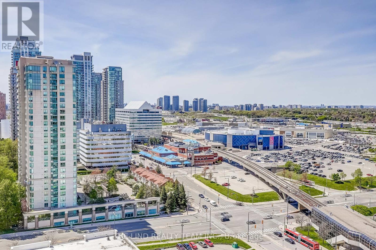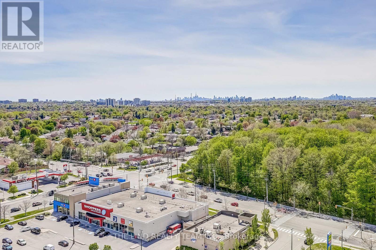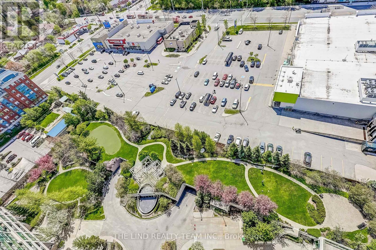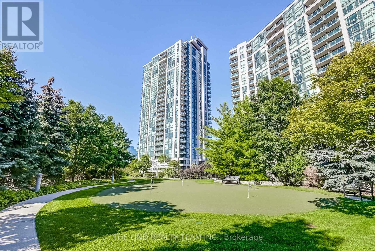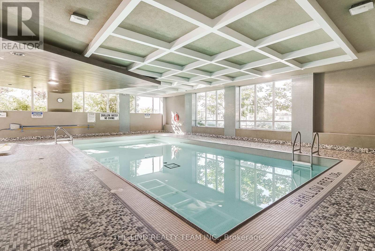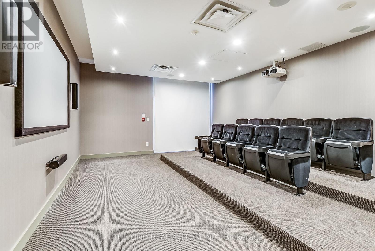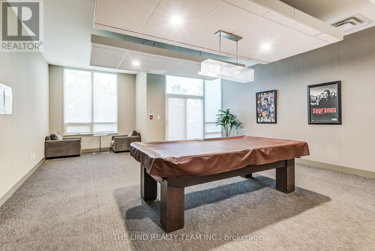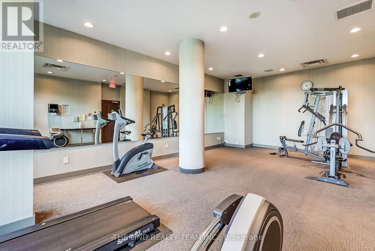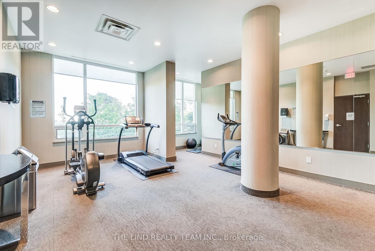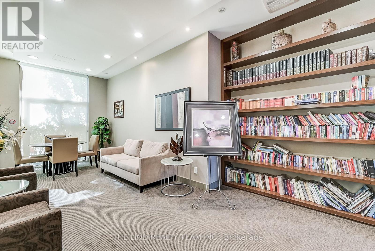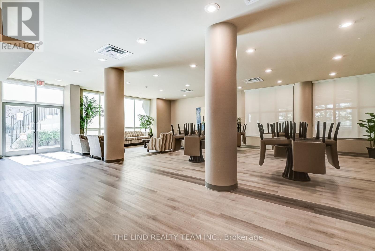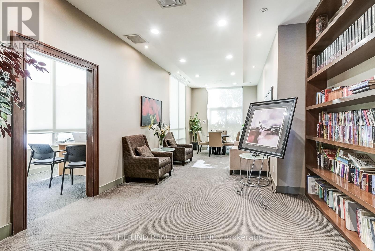2510 - 88 Grangeway Avenue Toronto, Ontario - MLS#: E8309602
$549,900Maintenance,
$519.13 Monthly
Maintenance,
$519.13 MonthlySold where is as is no warranties or representations. 15-30 day close possible. Bright 617 sf suite with view of CN Tower! Great building amenities including: concierge service, fitness facilities, indoor pool, sauna, golf green, rec room, party room, visitor parking, guest suites. 1 parking and 1 locker. Security guard & system. Building is steps to transit and shopping. Close to Scarborough Town Centre with easy access to Highway 401. (id:51158)
MLS# E8309602 – FOR SALE : #2510 -88 Grangeway Ave Woburn Toronto – 1 Beds, 1 Baths Apartment ** Sold where is as is no warranties or representations. 15-30 day close possible. Bright 617 sf suite with view of CN Tower! Great building amenities including: concierge service, fitness facilities, indoor pool, sauna, golf green, rec room, party room, visitor parking, guest suites. 1 parking and 1 locker. Security guard & system. Building is steps to transit and shopping. Close to Scarborough Town Centre with easy access to Highway 401. (id:51158) ** #2510 -88 Grangeway Ave Woburn Toronto **
⚡⚡⚡ Disclaimer: While we strive to provide accurate information, it is essential that you to verify all details, measurements, and features before making any decisions.⚡⚡⚡
📞📞📞Please Call me with ANY Questions, 416-477-2620📞📞📞
Property Details
| MLS® Number | E8309602 |
| Property Type | Single Family |
| Community Name | Woburn |
| Amenities Near By | Park, Public Transit, Schools |
| Community Features | Pet Restrictions, Community Centre |
| Features | Balcony, In Suite Laundry, Guest Suite |
| Parking Space Total | 1 |
| Pool Type | Indoor Pool |
About 2510 - 88 Grangeway Avenue, Toronto, Ontario
Building
| Bathroom Total | 1 |
| Bedrooms Above Ground | 1 |
| Bedrooms Total | 1 |
| Amenities | Security/concierge, Exercise Centre, Recreation Centre, Visitor Parking, Storage - Locker |
| Cooling Type | Central Air Conditioning |
| Exterior Finish | Concrete |
| Fire Protection | Security Guard, Security System |
| Heating Fuel | Natural Gas |
| Heating Type | Forced Air |
| Type | Apartment |
Parking
| Underground |
Land
| Acreage | No |
| Land Amenities | Park, Public Transit, Schools |
Rooms
| Level | Type | Length | Width | Dimensions |
|---|---|---|---|---|
| Main Level | Living Room | 2.79 m | 3.09 m | 2.79 m x 3.09 m |
| Main Level | Dining Room | 2.79 m | 3.09 m | 2.79 m x 3.09 m |
| Main Level | Kitchen | 2.49 m | 2.49 m | 2.49 m x 2.49 m |
| Main Level | Primary Bedroom | 3.09 m | 3.39 m | 3.09 m x 3.39 m |
https://www.realtor.ca/real-estate/26852816/2510-88-grangeway-avenue-toronto-woburn
Interested?
Contact us for more information

