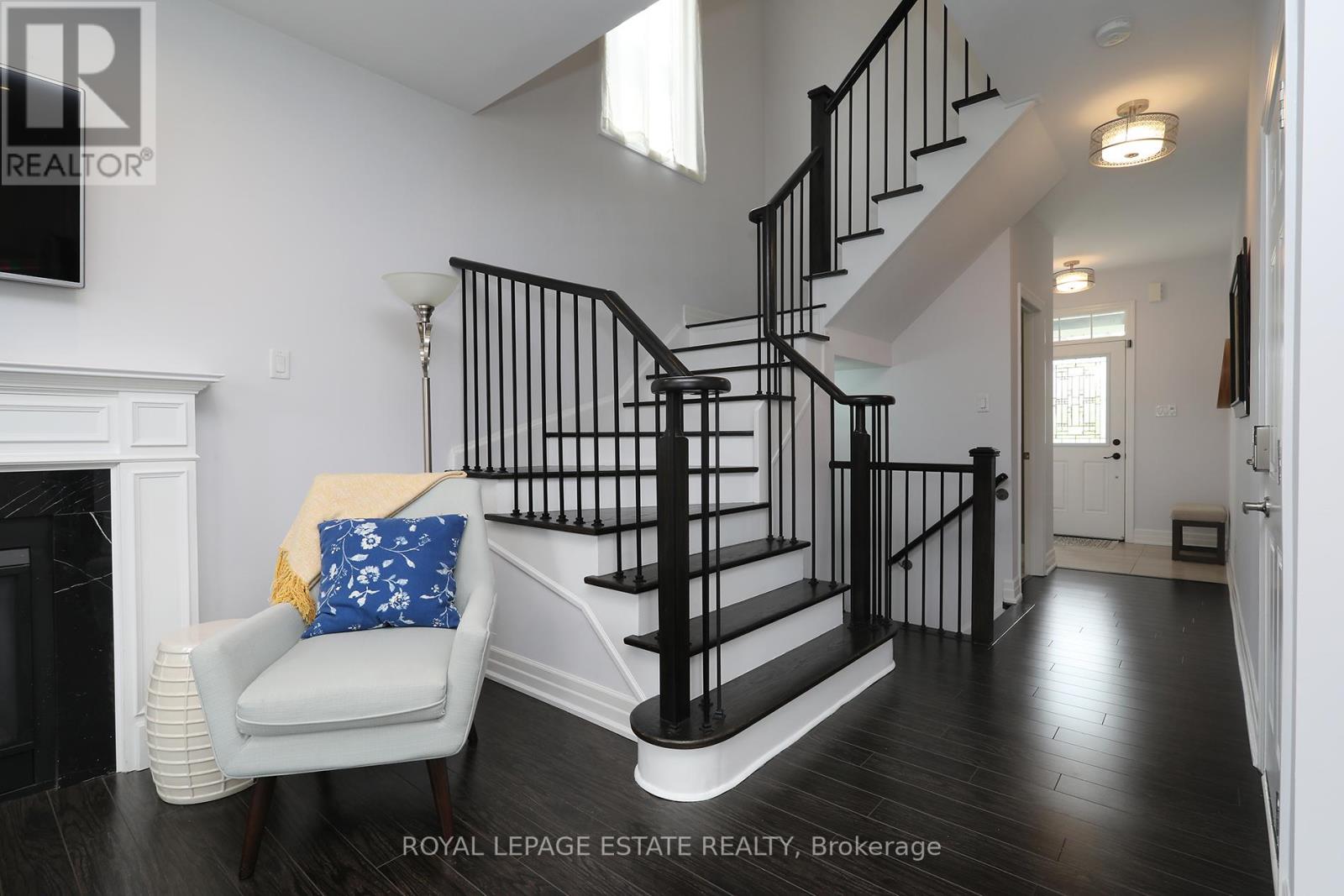2512 Standardbred Drive Oshawa, Ontario - MLS#: E8410516
$1,049,000
Welcome to your dream home! This beautiful 3-bedroom, 4-bathroom house has everything you need and more. The spacious kitchen and living room open up to a large deck, perfect for enjoying the big backyard. The kitchen features stainless steel appliances, quartz countertops, a double sink, and a marble backsplash. The main floor is bright and airy with 9-foot ceilings and has a handy powder room near the foyer. The entrance was recently updated in July 2023 with stylish interlocking brick. Upstairs, you'll find three cozy bedrooms. The primary bedroom is huge and comes with an ensuite bathroom and his and her closets. Need more space? The finished basement includes a 3-piece bathroom, perfect for guests or extra family space. Plus, there's a double-car garage and a driveway that fits four more cars. This home is the perfect mix of comfort and style. Come see it for yourself! **** EXTRAS **** The back deck was built in May 2021 and the front walkway and planter boxes were done in July 2023. Hot water heater, Furnace, and conditioner are all owned, so no rental fee's (id:51158)
MLS# E8410516 – FOR SALE : 2512 Standardbred Drive Windfields Oshawa – 3 Beds, 4 Baths Detached House ** Welcome to your dream home! This beautiful 3-bedroom, 4-bathroom house has everything you need and more. The spacious kitchen and living room open up to a large deck, perfect for enjoying the big backyard. The kitchen features stainless steel appliances, quartz countertops, a double sink, and a marble backsplash. The main floor is bright and airy with 9-foot ceilings and has a handy powder room near the foyer. The entrance was recently updated in July 2023 with stylish interlocking brick. Upstairs, you’ll find three cozy bedrooms. The primary bedroom is huge and comes with an ensuite bathroom and his and her closets. Need more space? The finished basement includes a 3-piece bathroom, perfect for guests or extra family space. Plus, there’s a double-car garage and a driveway that fits four more cars. This home is the perfect mix of comfort and style. Come see it for yourself! **** EXTRAS **** The back deck was built in May 2021 and the front walkway and planter boxes were done in July 2023. Hot water heater, Furnace, and conditioner are all owned, so no rental fee’s (id:51158) ** 2512 Standardbred Drive Windfields Oshawa **
⚡⚡⚡ Disclaimer: While we strive to provide accurate information, it is essential that you to verify all details, measurements, and features before making any decisions.⚡⚡⚡
📞📞📞Please Call me with ANY Questions, 416-477-2620📞📞📞
Property Details
| MLS® Number | E8410516 |
| Property Type | Single Family |
| Community Name | Windfields |
| Amenities Near By | Park, Schools |
| Parking Space Total | 4 |
About 2512 Standardbred Drive, Oshawa, Ontario
Building
| Bathroom Total | 4 |
| Bedrooms Above Ground | 3 |
| Bedrooms Total | 3 |
| Appliances | Garage Door Opener Remote(s), Dishwasher, Dryer, Garage Door Opener, Oven, Range, Refrigerator, Stove, Washer, Window Coverings |
| Basement Development | Finished |
| Basement Type | N/a (finished) |
| Construction Style Attachment | Detached |
| Cooling Type | Central Air Conditioning |
| Exterior Finish | Vinyl Siding |
| Fireplace Present | Yes |
| Fireplace Total | 1 |
| Foundation Type | Unknown |
| Heating Fuel | Natural Gas |
| Heating Type | Forced Air |
| Stories Total | 2 |
| Type | House |
| Utility Water | Municipal Water |
Parking
| Garage |
Land
| Acreage | No |
| Land Amenities | Park, Schools |
| Sewer | Sanitary Sewer |
| Size Irregular | 36.09 X 104.99 Ft |
| Size Total Text | 36.09 X 104.99 Ft |
Rooms
| Level | Type | Length | Width | Dimensions |
|---|---|---|---|---|
| Second Level | Primary Bedroom | 4.93 m | 3.96 m | 4.93 m x 3.96 m |
| Second Level | Bedroom 2 | 4.11 m | 3.35 m | 4.11 m x 3.35 m |
| Second Level | Bedroom 3 | 3.63 m | 3.07 m | 3.63 m x 3.07 m |
| Basement | Recreational, Games Room | 6.55 m | 2.79 m | 6.55 m x 2.79 m |
| Main Level | Kitchen | 9.07 m | 4 m | 9.07 m x 4 m |
| Main Level | Living Room | 9.07 m | 4 m | 9.07 m x 4 m |
| Main Level | Dining Room | 9.07 m | 4 m | 9.07 m x 4 m |
| Main Level | Foyer | 2.29 m | 1.4 m | 2.29 m x 1.4 m |
Utilities
| Cable | Installed |
| Sewer | Installed |
https://www.realtor.ca/real-estate/27001357/2512-standardbred-drive-oshawa-windfields
Interested?
Contact us for more information










































