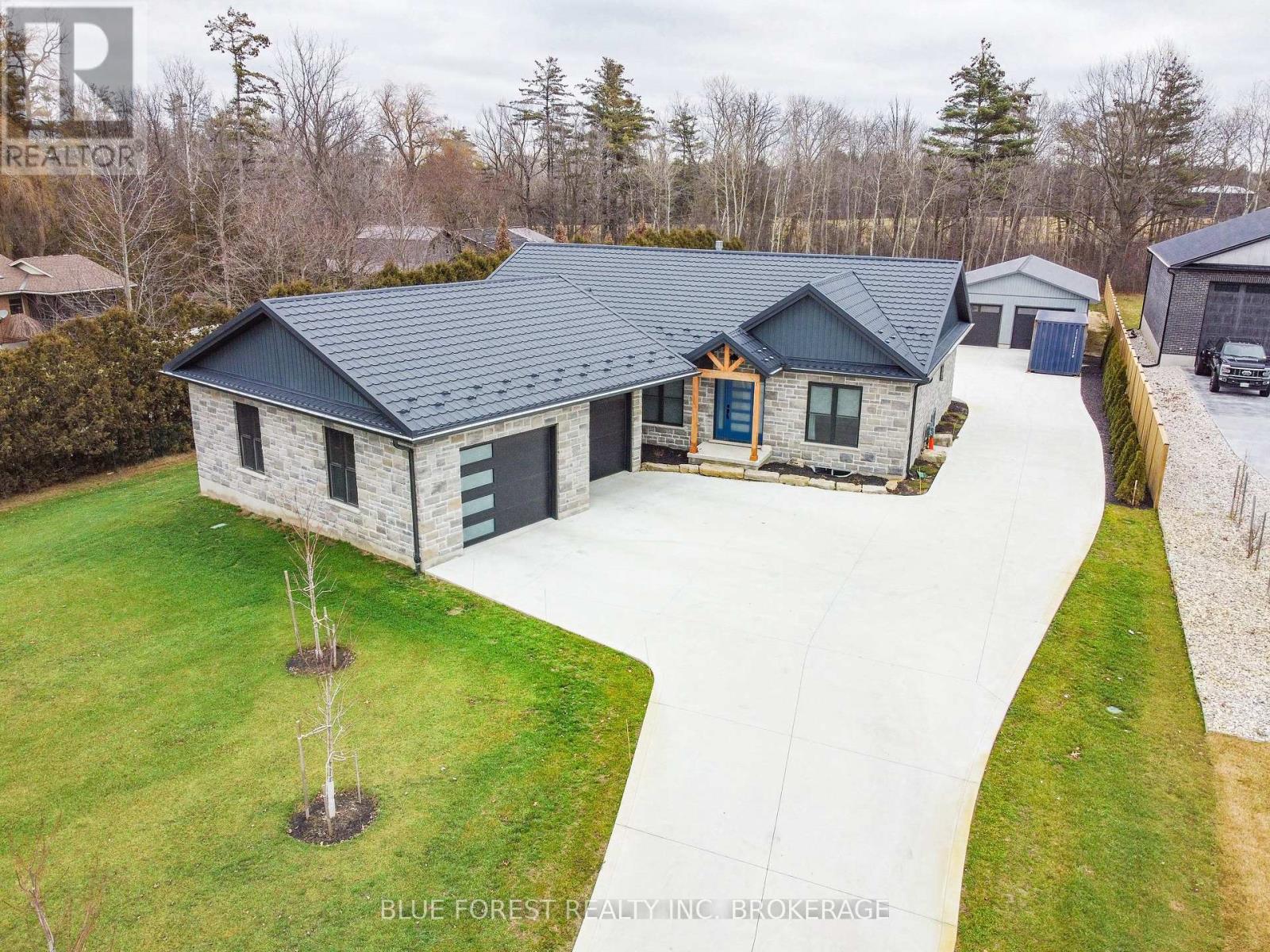2518 Dorchester Road Thames Centre, Ontario - MLS#: X8150516
$1,399,999
This almost new ranch home boasts an oversized garage, shop, large lot (.797 ac.), concrete drive, metal roof, backing onto tree-lined creek and farmland. Strategically set back from the road, the home features a heated shop (45x25) with 8' and 10' doors, tasteful landscaping, and a shed. Inside, hardwood floors lead to a versatile office/bedroom, a spacious kitchen with quartz counters and gas stove, and a living room with a gas fireplace. Two bedrooms include ensuites and walk-in closets, while a large covered patio offers outdoor relaxation. The lower level with over 1700 sq ft presents endless possibilities. Just 2 mins from 401, this home offers both serenity and convenience. ** This is a linked property.** **** EXTRAS **** Garage has forced air heat in front section, in floor heat roughed in office area of shop Plumbing for 2 pc - sink and urinal in shop Attached garage will accommodate a 1500 truck and full size SUV Shed has sand point for irrigation system (id:51158)
MLS# X8150516 – FOR SALE : 2518 Dorchester Rd Dorchester Thames Centre – 3 Beds, 3 Baths Detached House ** This almost new ranch home boasts an oversized garage, shop, large lot (.797 ac.), concrete drive, metal roof, backing onto tree-lined creek and farmland. Strategically set back from the road, the home features a heated shop (45×25) with 8′ and 10′ doors, tasteful landscaping, and a shed. Inside, hardwood floors lead to a versatile office/bedroom, a spacious kitchen with quartz counters and gas stove, and a living room with a gas fireplace. Two bedrooms include ensuites and walk-in closets, while a large covered patio offers outdoor relaxation. The lower level with over 1700 sq ft presents endless possibilities. Just 2 mins from 401, this home offers both serenity and convenience. ** This is a linked property.** **** EXTRAS **** Garage has forced air heat in front section, in floor heat roughed in office area of shop Plumbing for 2 pc – sink and urinal in shop Attached garage will accommodate a 1500 truck and full size SUV Shed has sand point for irrigation system (id:51158) ** 2518 Dorchester Rd Dorchester Thames Centre **
⚡⚡⚡ Disclaimer: While we strive to provide accurate information, it is essential that you to verify all details, measurements, and features before making any decisions.⚡⚡⚡
📞📞📞Please Call me with ANY Questions, 416-477-2620📞📞📞
Property Details
| MLS® Number | X8150516 |
| Property Type | Single Family |
| Community Name | Dorchester |
| Parking Space Total | 14 |
About 2518 Dorchester Road, Thames Centre, Ontario
Building
| Bathroom Total | 3 |
| Bedrooms Above Ground | 3 |
| Bedrooms Total | 3 |
| Appliances | Dishwasher, Dryer, Garage Door Opener, Oven, Range, Refrigerator, Washer, Window Coverings |
| Architectural Style | Bungalow |
| Basement Development | Unfinished |
| Basement Type | Full (unfinished) |
| Construction Style Attachment | Detached |
| Cooling Type | Central Air Conditioning |
| Exterior Finish | Brick, Stone |
| Fireplace Present | Yes |
| Heating Fuel | Natural Gas |
| Heating Type | Forced Air |
| Stories Total | 1 |
| Type | House |
| Utility Water | Municipal Water |
Parking
| Attached Garage |
Land
| Acreage | No |
| Sewer | Sanitary Sewer |
| Size Irregular | 86.24 X 329.8 Ft ; 329.84 X 86.24 X .99 X 14.8 X 358.49 X 1 |
| Size Total Text | 86.24 X 329.8 Ft ; 329.84 X 86.24 X .99 X 14.8 X 358.49 X 1|1/2 - 1.99 Acres |
Rooms
| Level | Type | Length | Width | Dimensions |
|---|---|---|---|---|
| Main Level | Family Room | 7.34 m | 4.9 m | 7.34 m x 4.9 m |
| Main Level | Mud Room | 1.96 m | 2.62 m | 1.96 m x 2.62 m |
| Main Level | Kitchen | 4.78 m | 3.66 m | 4.78 m x 3.66 m |
| Main Level | Dining Room | 2.18 m | 3.66 m | 2.18 m x 3.66 m |
| Main Level | Primary Bedroom | 4.44 m | 3.73 m | 4.44 m x 3.73 m |
| Main Level | Bedroom | 3.76 m | 3.33 m | 3.76 m x 3.33 m |
| Main Level | Bedroom 2 | 3.48 m | 3.76 m | 3.48 m x 3.76 m |
| Main Level | Bathroom | 2.59 m | 2.31 m | 2.59 m x 2.31 m |
| Main Level | Bathroom | 1.35 m | 2.26 m | 1.35 m x 2.26 m |
| Main Level | Bathroom | 3.07 m | 2.03 m | 3.07 m x 2.03 m |
| Main Level | Laundry Room | 1.93 m | 2.62 m | 1.93 m x 2.62 m |
Utilities
| Sewer | Installed |
| Cable | Installed |
https://www.realtor.ca/real-estate/26636361/2518-dorchester-road-thames-centre-dorchester
Interested?
Contact us for more information










































