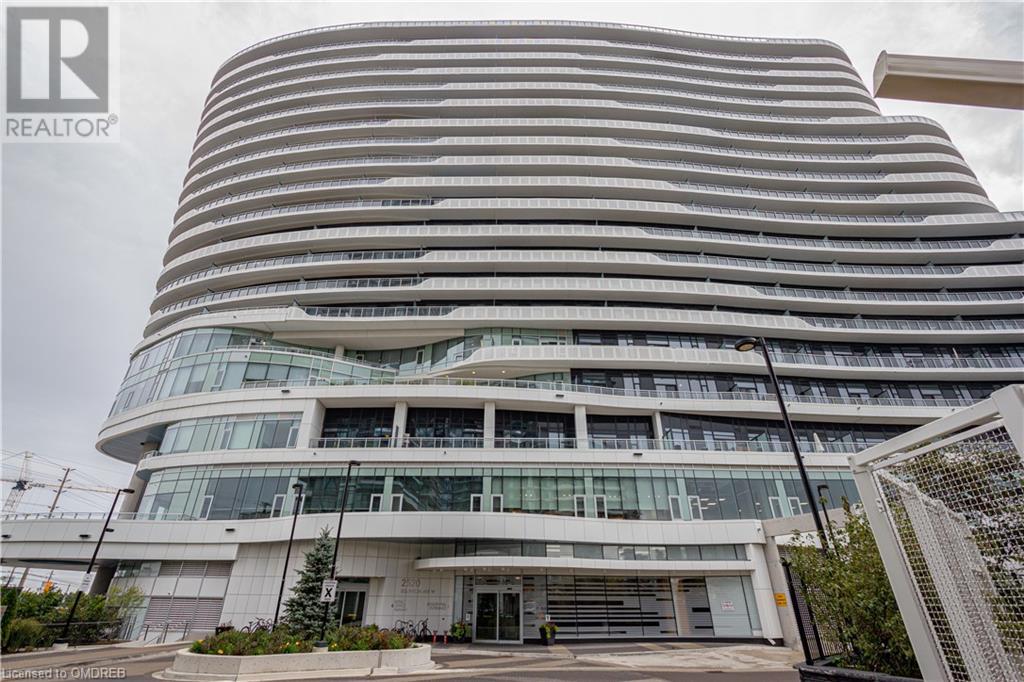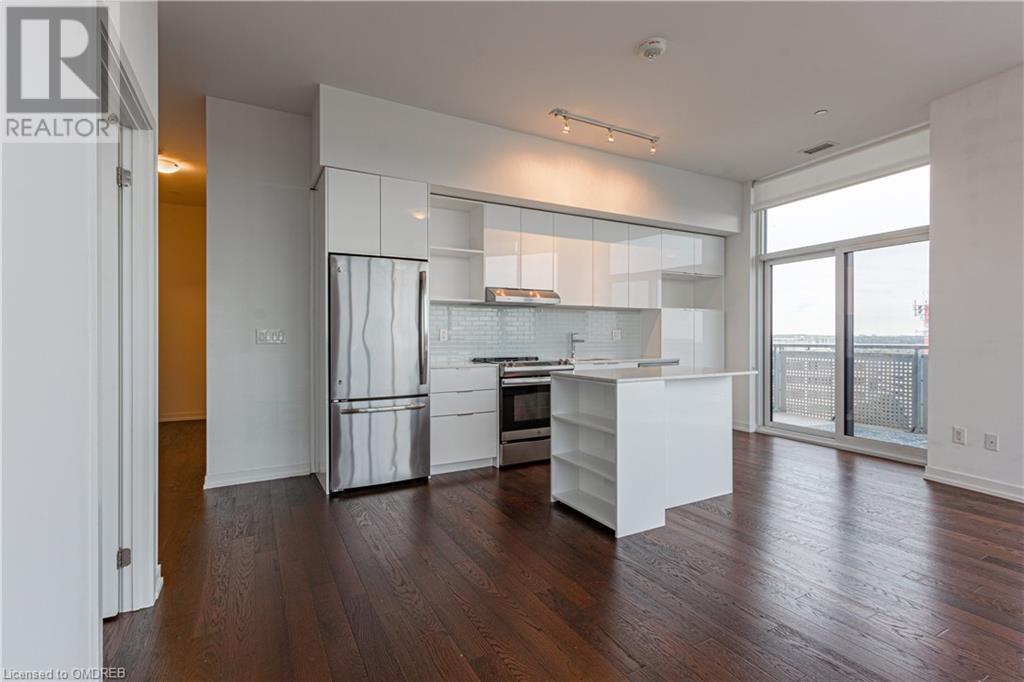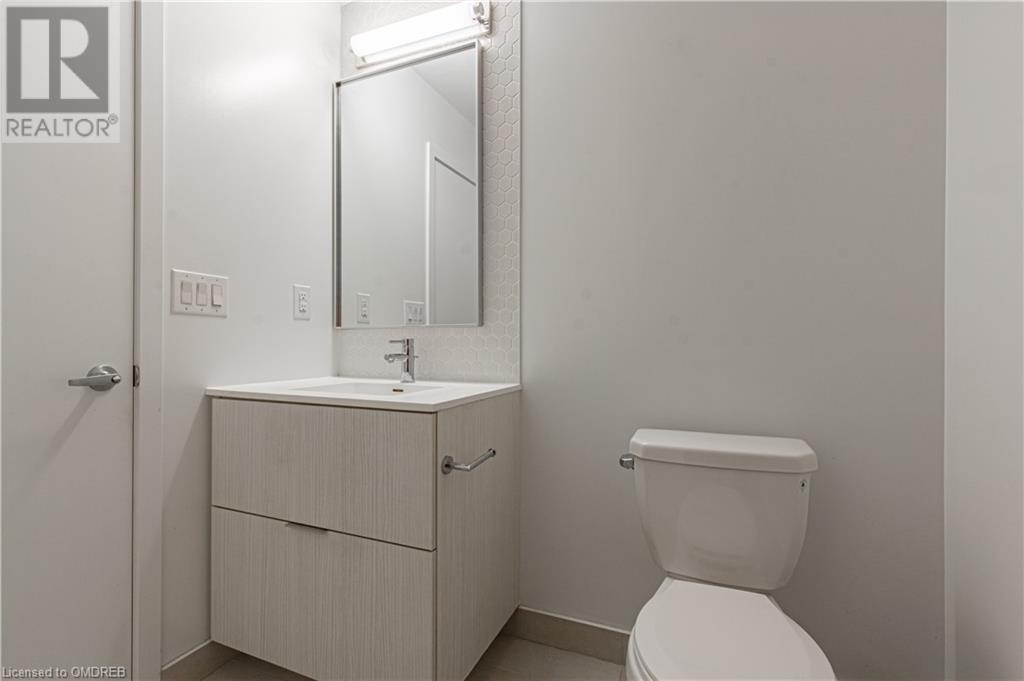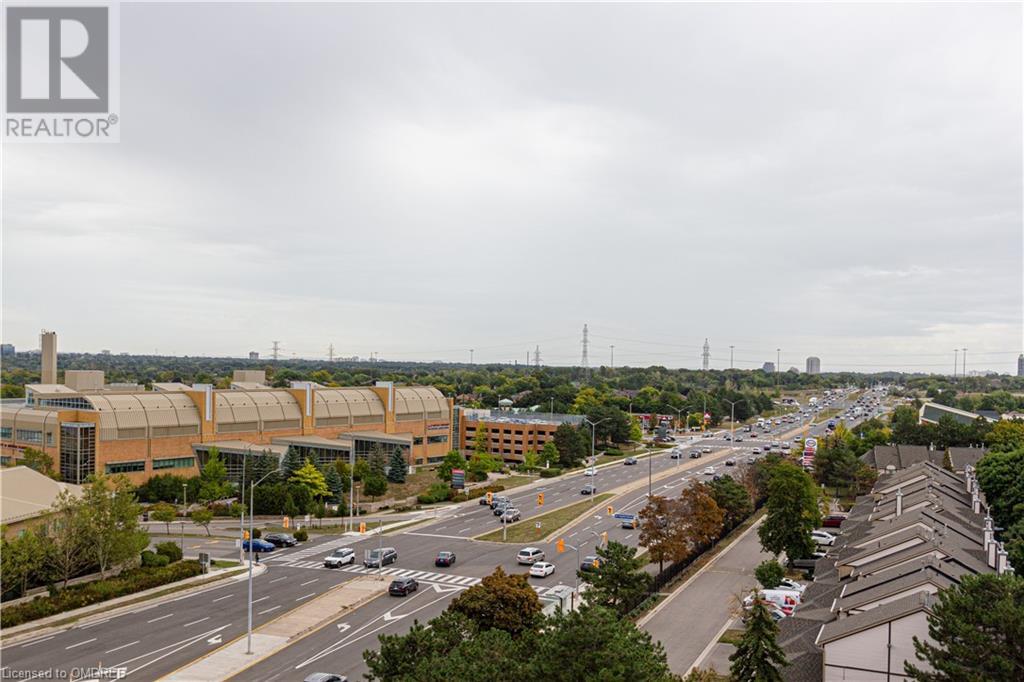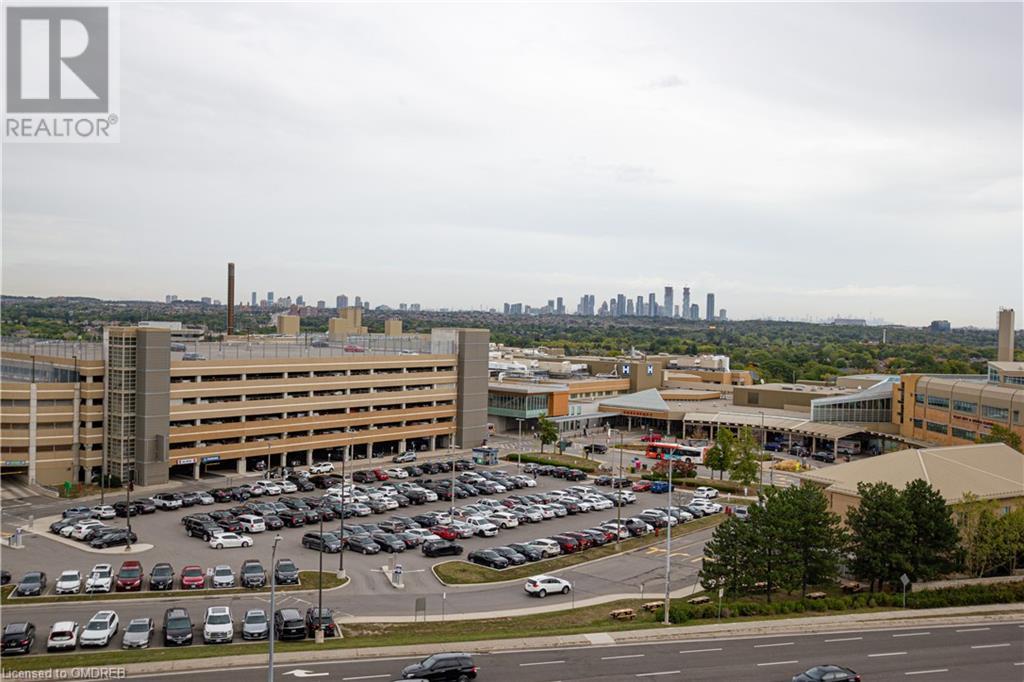2520 Eglinton Avenue W Unit# 508 Mississauga, Ontario - MLS#: 40593920
$768,000Maintenance, Insurance, Heat, Water
$672.22 Monthly
Maintenance, Insurance, Heat, Water
$672.22 MonthlyWelcome To One Of Mississauga's Most Prestigious Buildings, Arc Erin Mills! Absolutely Beautiful Cambridge Daniels Model Corner Unit With 349 Sf Wrap Around Balcony Offering Lovely Views And An Abundance Of Natural Light With Floor To Ceiling Windows Through Out. This Desirable 2 Bedroom + Den Unit Comes With Engineered Hardwood Floors, Smooth 10 Ft Ceilings And Custom Blinds. The Bright Kitchen Has Stainless Steel Appliances, Backsplash, Quartz Counter Tops & Breakfast Bar Which Is Open To A Large Combined Living/Dinning Area. The Primary Bedroom Features An Elegant 4 Piece Ensuite. Fabulous Location Within Walking Distance To Credit Valley Hospital, Erin Mills Town Centre, Shopping, Restaurants, 403, Best Schools And Much More. Enjoy A True Sense Of Community And Upscale Amenities Such As; Basketball Court, Party Room, Lounge Bar, Guests Suites And 24Hr Concierge (id:51158)
Are you looking for a luxurious and modern living space in Mississauga? Look no further than this stunning unit at 2520 Eglinton Avenue W in the prestigious Arc Erin Mills building. This corner unit boasts a spacious 349 square foot wrap-around balcony that offers beautiful views and floods the interior with natural light thanks to its floor-to-ceiling windows.
As you step inside, you’ll be greeted by an open-concept layout featuring two bedrooms plus a den. The unit is adorned with engineered hardwood floors, smooth 10-foot ceilings, and custom blinds throughout. The kitchen is a chef’s dream, with stainless steel appliances, a stylish backsplash, quartz countertops, and a breakfast bar that opens up to the spacious living and dining area.
The primary bedroom is a serene retreat with its elegant 4-piece ensuite bathroom, perfect for unwinding after a long day. The location is unbeatable, with convenient access to Credit Valley Hospital, Erin Mills Town Centre, shopping, dining, Highway 403, top-rated schools, and more.
Residents of Arc Erin Mills enjoy a true sense of community and have access to upscale amenities such as a basketball court, party room, lounge bar, guest suites, and round-the-clock concierge services. Don’t miss out on the opportunity to live in luxury in one of Mississauga‘s most sought-after buildings.
For more information on this property, MLS# 40593920, contact a real estate agent today who can help you make this dream home a reality.
⚡⚡⚡ Disclaimer: While we strive to provide accurate information, it is essential that you to verify all details, measurements, and features before making any decisions.⚡⚡⚡
📞📞📞Please Call me with ANY Questions, 416-477-2620📞📞📞
Property Details
| MLS® Number | 40593920 |
| Property Type | Single Family |
| Amenities Near By | Hospital, Park, Place Of Worship, Public Transit, Schools, Shopping |
| Community Features | Quiet Area, Community Centre |
| Features | Balcony |
| Parking Space Total | 1 |
| Storage Type | Locker |
About 2520 Eglinton Avenue W Unit# 508, Mississauga, Ontario
Building
| Bathroom Total | 2 |
| Bedrooms Above Ground | 2 |
| Bedrooms Below Ground | 1 |
| Bedrooms Total | 3 |
| Amenities | Exercise Centre, Guest Suite, Party Room |
| Appliances | Dishwasher, Dryer, Microwave, Refrigerator, Stove, Washer |
| Basement Type | None |
| Constructed Date | 2019 |
| Construction Material | Concrete Block, Concrete Walls |
| Construction Style Attachment | Attached |
| Cooling Type | Central Air Conditioning |
| Exterior Finish | Concrete |
| Heating Fuel | Natural Gas |
| Heating Type | Forced Air |
| Stories Total | 1 |
| Size Interior | 964 Sqft |
| Type | Apartment |
| Utility Water | Municipal Water |
Parking
| Underground | |
| None |
Land
| Access Type | Highway Access, Highway Nearby |
| Acreage | No |
| Land Amenities | Hospital, Park, Place Of Worship, Public Transit, Schools, Shopping |
| Sewer | Municipal Sewage System |
| Zoning Description | Ra5-34 |
Rooms
| Level | Type | Length | Width | Dimensions |
|---|---|---|---|---|
| Main Level | 4pc Bathroom | Measurements not available | ||
| Main Level | Den | 6'5'' x 5'6'' | ||
| Main Level | Bedroom | 9'6'' x 9'2'' | ||
| Main Level | Full Bathroom | Measurements not available | ||
| Main Level | Primary Bedroom | 9'9'' x 10'10'' | ||
| Main Level | Kitchen | 17'4'' x 11'9'' | ||
| Main Level | Dining Room | 17'4'' x 11'9'' | ||
| Main Level | Living Room | 17'4'' x 11'9'' |
https://www.realtor.ca/real-estate/26933161/2520-eglinton-avenue-w-unit-508-mississauga
Interested?
Contact us for more information

