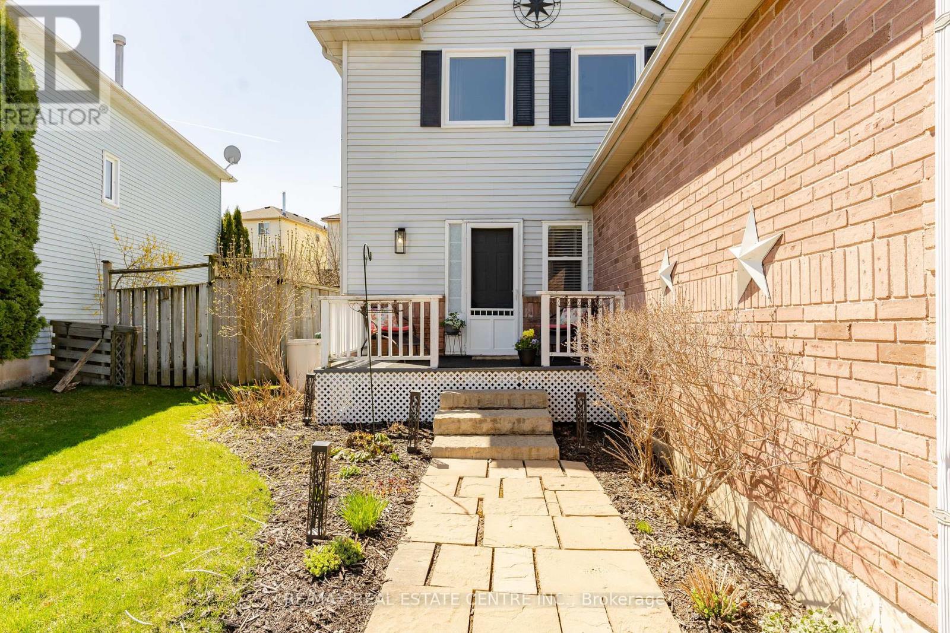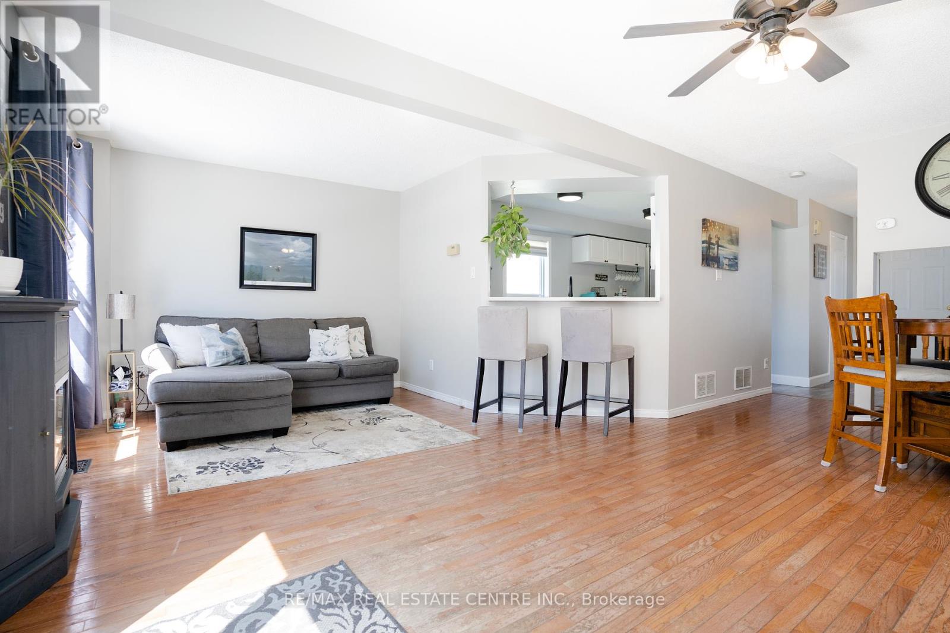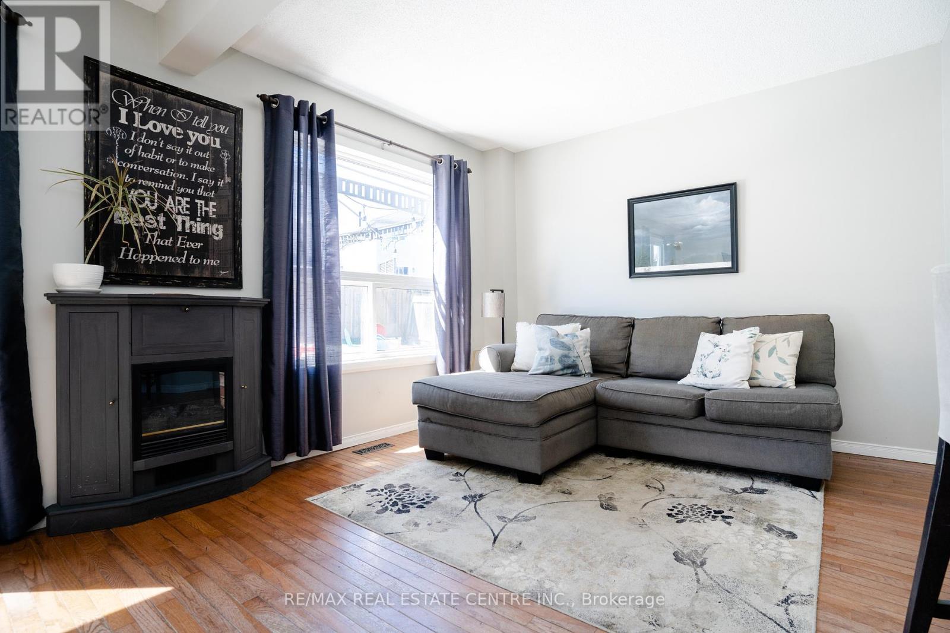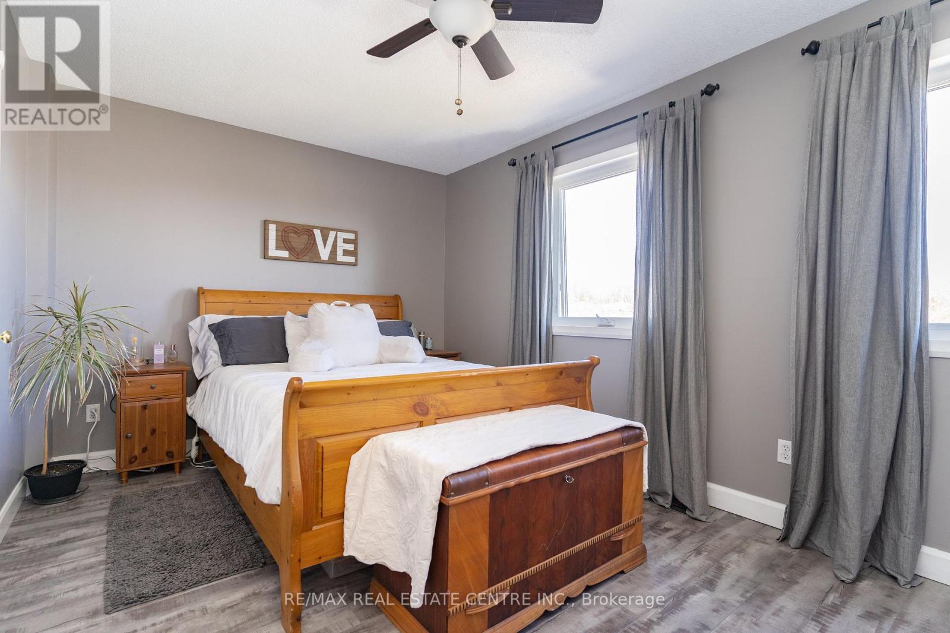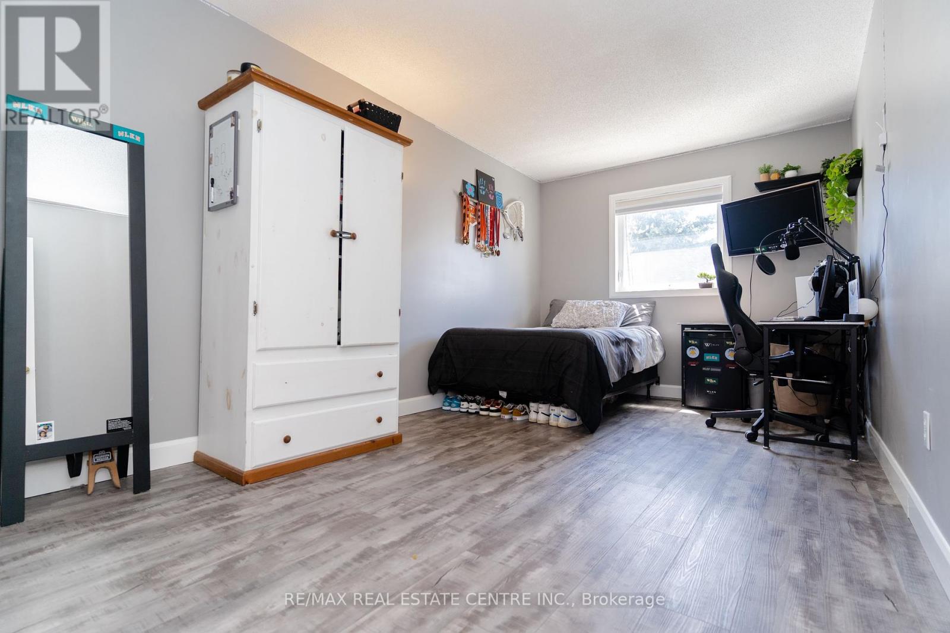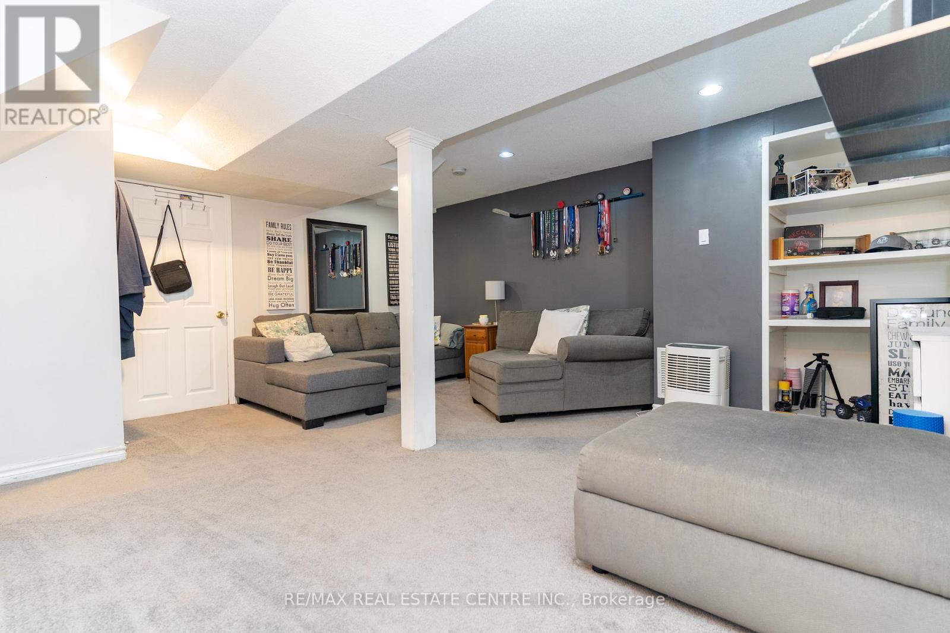253 Lisa Marie Dr Orangeville, Ontario - MLS#: W8190212
$828,888
This charming three-bedroom, two-story residence offers a perfect blend of modern comfort with timeless appeal. Nestled on an expansive pie-shaped lot in a well-established and mature neighborhood, this meticulously designed home is sure to impress. As you step inside, you're greeted by a thoughtfully laid-out floor plan on the main level connecting the living, dining, and kitchen areas. Natural light floods the interior, highlighting the contemporary finishes and creating an inviting atmosphere. The kitchen boasts modern appliances and ample storage, perfect for casual dining or formal entertaining. A walk out to the large deck welcomes you to a generous fenced-in yard complete with gazebo and firepit spaces. Upstairs, three generous bedrooms provide a cozy retreat for the family. The lower level offers additional versatile spaces to suit various needs such as a bedroom, office, or family room, a rough-in to add a 3rd bathroom for added convenience . Notable features include a double-car garage for convenient parking and storage, along with an expansive driveway and no sidewalk, adding to the overall convenience and flexibility of parking options. **A must see property in the town** **** EXTRAS **** ROOF(2014), HVAC, AC (2020),ALL WINDOWS EXCEPT FRONT DOOR (2022) VINYL FLOORING (2022) BATHROOM (2022). ROUGH IN FOR THE WASHROOM IN THE BASEMENT . (id:51158)
MLS# W8190212 – FOR SALE : 253 Lisa Marie Dr Orangeville Orangeville – 4 Beds, 2 Baths Detached House ** This charming three-bedroom, two-story residence offers a perfect blend of modern comfort with timeless appeal. Nestled on an expansive pie-shaped lot in a well-established and mature neighborhood, this meticulously designed home is sure to impress. As you step inside, you’re greeted by a thoughtfully laid-out floor plan on the main level connecting the living, dining, and kitchen areas. Natural light floods the interior, highlighting the contemporary finishes and creating an inviting atmosphere. The kitchen boasts modern appliances and ample storage, perfect for casual dining or formal entertaining. A walk out to the large deck welcomes you to a generous fenced-in yard complete with gazebo and firepit spaces. Upstairs, three generous bedrooms provide a cozy retreat for the family. The lower level offers additional versatile spaces to suit various needs such as a bedroom, office, or family room, a rough-in to add a 3rd bathroom for added convenience . Notable features include a double-car garage for convenient parking and storage, along with an expansive driveway and no sidewalk, adding to the overall convenience and flexibility of parking options. **A must see property in the town** **** EXTRAS **** ROOF(2014), HVAC, AC (2020),ALL WINDOWS EXCEPT FRONT DOOR (2022) VINYL FLOORING (2022) BATHROOM (2022). ROUGH IN FOR THE WASHROOM IN THE BASEMENT . (id:51158) ** 253 Lisa Marie Dr Orangeville Orangeville **
⚡⚡⚡ Disclaimer: While we strive to provide accurate information, it is essential that you to verify all details, measurements, and features before making any decisions.⚡⚡⚡
📞📞📞Please Call me with ANY Questions, 416-477-2620📞📞📞
Property Details
| MLS® Number | W8190212 |
| Property Type | Single Family |
| Community Name | Orangeville |
| Amenities Near By | Hospital, Place Of Worship, Public Transit, Schools |
| Parking Space Total | 6 |
About 253 Lisa Marie Dr, Orangeville, Ontario
Building
| Bathroom Total | 2 |
| Bedrooms Above Ground | 3 |
| Bedrooms Below Ground | 1 |
| Bedrooms Total | 4 |
| Basement Development | Partially Finished |
| Basement Type | N/a (partially Finished) |
| Construction Style Attachment | Detached |
| Cooling Type | Central Air Conditioning |
| Exterior Finish | Brick, Vinyl Siding |
| Heating Fuel | Natural Gas |
| Heating Type | Forced Air |
| Stories Total | 2 |
| Type | House |
Parking
| Attached Garage |
Land
| Acreage | No |
| Land Amenities | Hospital, Place Of Worship, Public Transit, Schools |
| Size Irregular | 37.85 X 110 Ft |
| Size Total Text | 37.85 X 110 Ft |
Rooms
| Level | Type | Length | Width | Dimensions |
|---|---|---|---|---|
| Second Level | Bedroom | 4.47 m | 3.02 m | 4.47 m x 3.02 m |
| Second Level | Bedroom 2 | 4.8 m | 2.9 m | 4.8 m x 2.9 m |
| Second Level | Bedroom 3 | 4.8 m | 2.9 m | 4.8 m x 2.9 m |
| Second Level | Bathroom | 2.8 m | 1.8 m | 2.8 m x 1.8 m |
| Basement | Recreational, Games Room | 5.17 m | 4.8 m | 5.17 m x 4.8 m |
| Main Level | Great Room | 6.4 m | 5.8 m | 6.4 m x 5.8 m |
| Main Level | Kitchen | 4.5 m | 2.9 m | 4.5 m x 2.9 m |
| Main Level | Bathroom | 1 m | 2 m | 1 m x 2 m |
| Main Level | Laundry Room | 2 m | 1.18 m | 2 m x 1.18 m |
Utilities
| Sewer | Installed |
| Natural Gas | Installed |
| Electricity | Installed |
| Cable | Available |
https://www.realtor.ca/real-estate/26691980/253-lisa-marie-dr-orangeville-orangeville
Interested?
Contact us for more information






