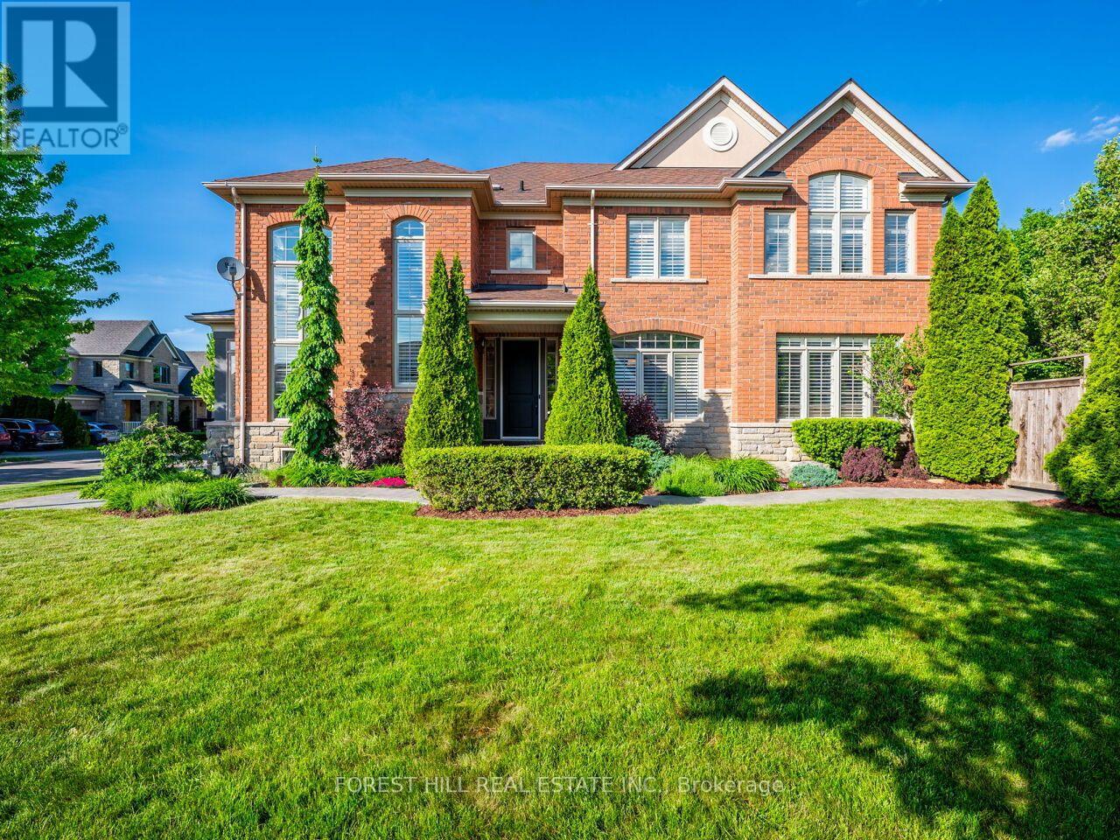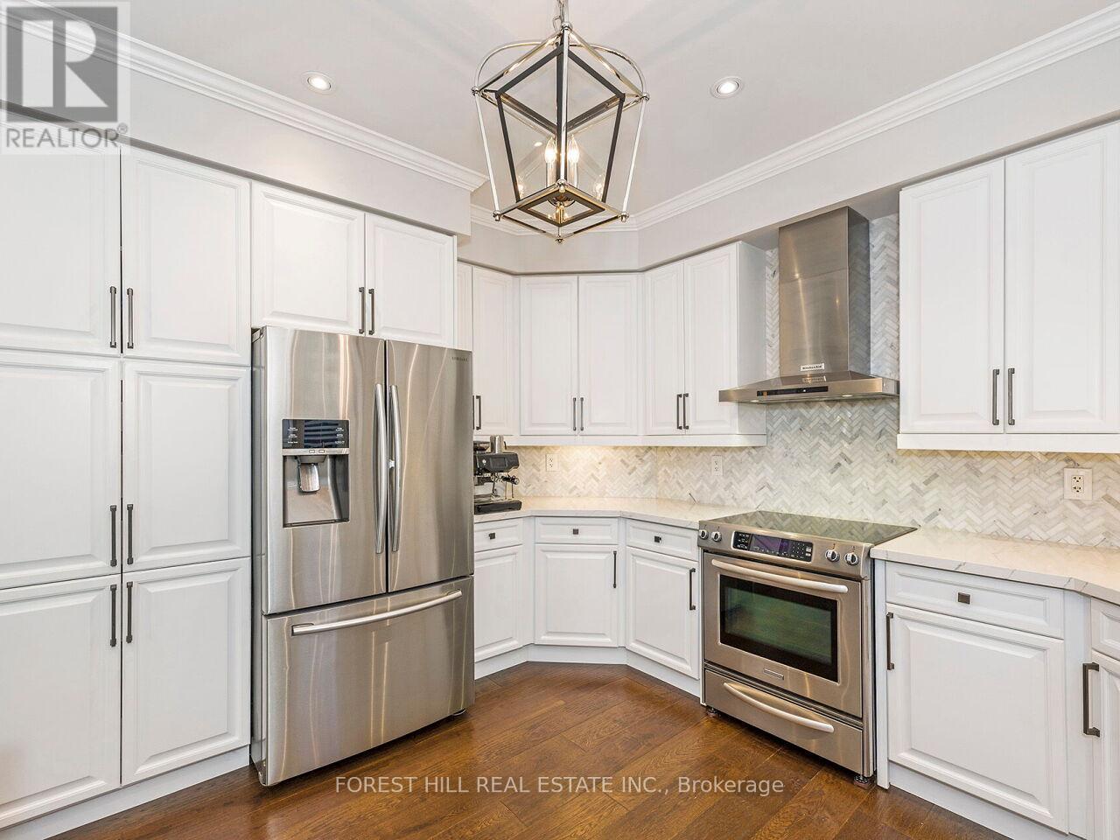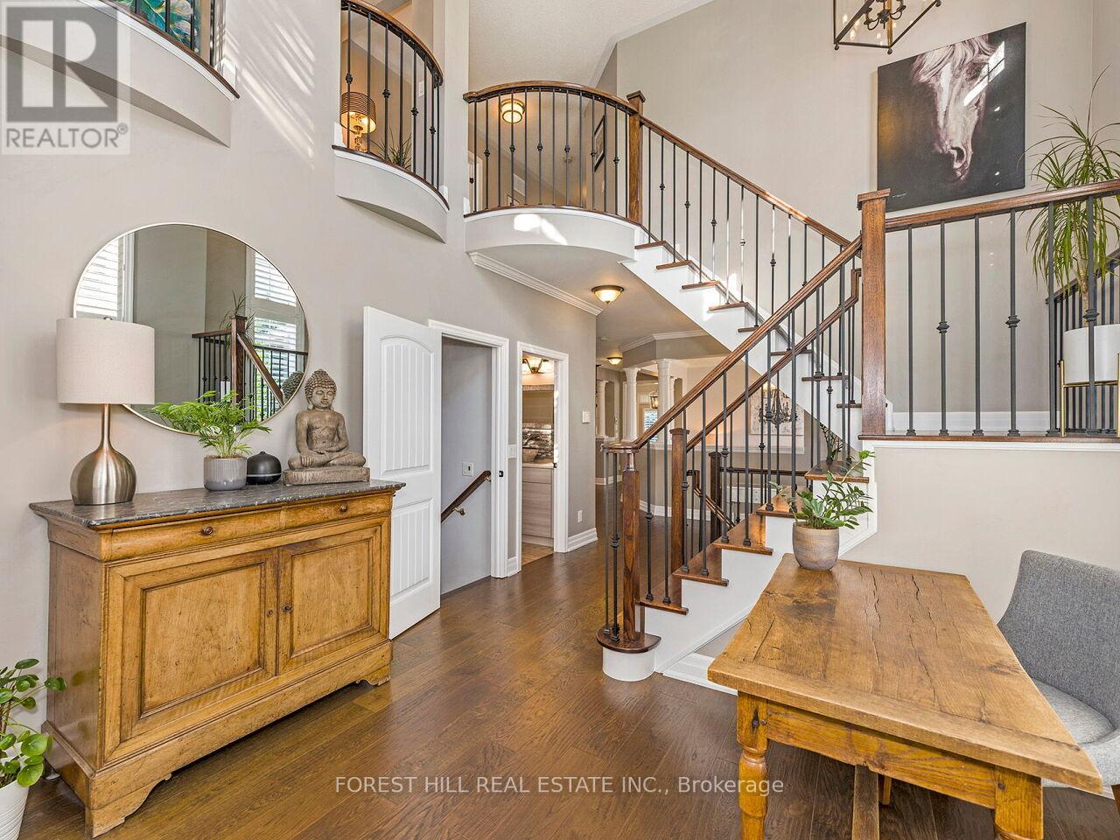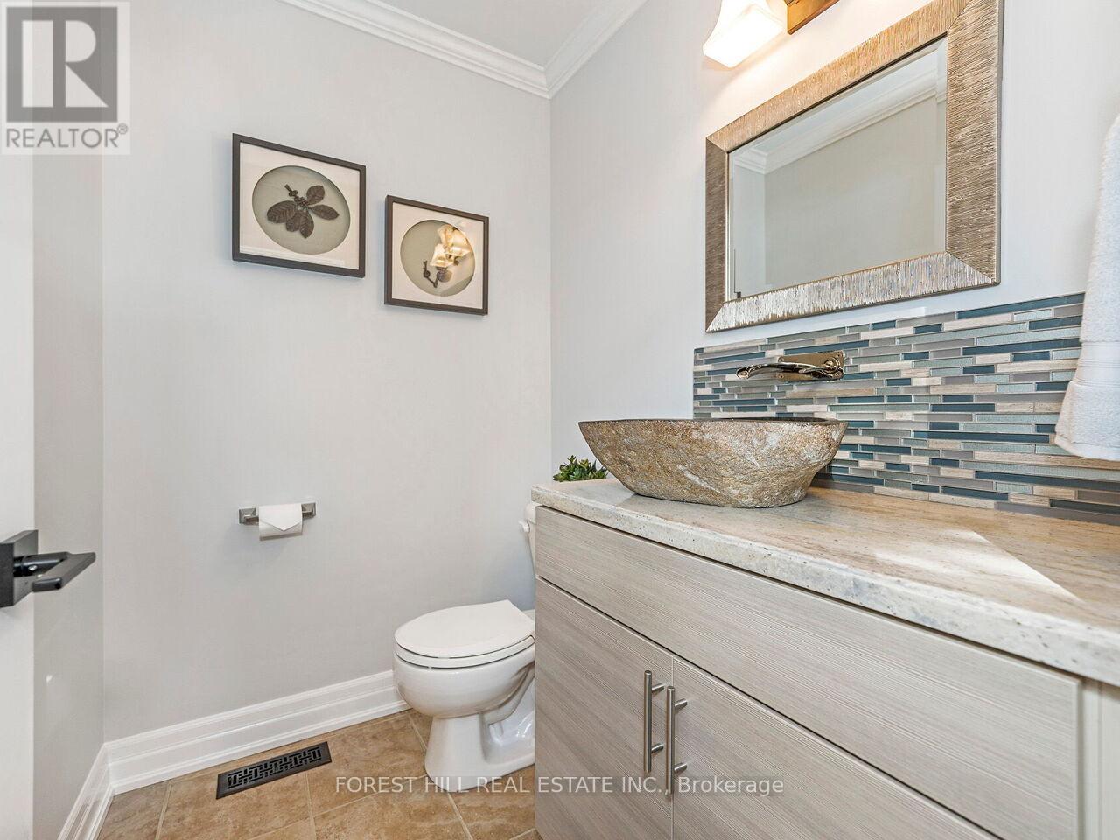254 Melanson Heights Milton, Ontario - MLS#: W8373558
$2,199,000
Welcome to Milton's prestigious Heathwood Homes Community located at the base of the Niagara Escarpment. Enjoy this peaceful and unique neighbourhood nestled away from main roads, surrounded by forests with plenty of walking trails and stunning escarpment views. This Heathwood ""Sheffield"" model home is located on a premium corner lot with 83' frontage and professionally landscaped. With over 4,700 sq.ft of living space, this generous 4+2 beds and 4+1 baths are a large family or entertainers delight. Walk out from the beautifully renovated kitchen to a professionally landscaped backyard oasis with 3 distinct sitting areas, in-ground saltwater pool, infrared sauna and plenty of greenery for your privacy to enjoy. The main floor features 9 ft. ceilings, hardwood floors, formal living and dining rooms, open concept kitchen/family room with gas fireplace, open to above library and laundry. The custom-finished basement features large windows, 2 beds, 1 bath, plenty of storage areas, large cold storage, spacious recreation room with wet bar and a dedicated professionally installed home theatre with tiered seating. The second floor offers hardwood floors throughout, 4 spacious bedrooms, custom closets installed in all bedroom and a reading/office nook. Milton Velodrome, Rattlesnake Park, Kelso Conservation, Glen Eden Skiing, Hilton Falls, and many more locations in the vicinity with activities for outdoor enthusiasts to enjoy. Sherwood Community Centre, Library, Parks, Downtown Shopping and Restaurants all within a short walk. **** EXTRAS **** B/I Closets In All 4 Bedrooms; Main Floor Laundry Room; Custom Finished Garage With Insulated Garage Doors [2023]; In-ground Sprinkler System; Infra Red Sauna & Pool Cabana; Pool Heater ['22], Pool Pump ['21], BRAND NEW Solar Blanket ['24] (id:51158)
Located in the sought-after Melanson Heights neighborhood in Milton, this stunning property is a dream come true for those in search of their perfect family home. The impressive “Sheffield” model by Heathwood Homes boasts a wealth of premium features and upgrades that are sure to impress even the most discerning buyer.
Situated on a desirable corner lot, this 4-bedroom Energy Star home offers a spacious layout totaling 3,265 sq.ft., plus a finished basement for additional living space. As you enter, you’re greeted by 7″ plank hand-scraped hardwood floors that flow seamlessly throughout the main and second levels, creating a warm and inviting atmosphere.
The abundance of windows allows natural light to flood the living spaces, creating a bright and airy feel throughout the home. The upgrades are evident at every turn, with a custom kitchen, upgraded lighting fixtures, and California shutters adding a touch of luxury to the space.
The main level features formal living, dining, and family rooms, providing ample space for both entertaining and everyday living. The eat-in kitchen is a chef’s delight, equipped with stainless steel appliances and a walk-out to the backyard, perfect for al fresco dining during the warmer months.
The family room, with a cozy gas fireplace, opens up to the impressive library above, offering a peaceful retreat for relaxation or work. The primary bedroom is a true sanctuary, complete with walk-in closets and a luxurious 5-piece ensuite. The 2nd and 3rd bedrooms share a well-appointed 4-piece ensuite, while the 4th bedroom also boasts its own ensuite for added convenience.
The finished basement is a true gem, featuring a spacious recreation room, a professionally installed home theatre, 2 additional bedrooms, and a custom wet bar, perfect for entertaining friends and family.
Step outside to the professionally landscaped front and rear yards, complete with stamped concrete and an in-ground saltwater pool – an ideal spot for enjoying the upcoming summer days. Plus, with a short walk to downtown restaurants and cafes, this family-friendly neighborhood offers the perfect blend of convenience and tranquility.
Additional highlights include built-in closets in all bedrooms, a main floor laundry room, a custom finished garage, an in-ground sprinkler system, an infrared sauna, a pool cabana, and recent updates to the pool heater and pump.
Don’t miss the opportunity to make this exceptional property your new home sweet home! Contact us today to schedule a viewing and experience the luxury and comfort that this property has to offer.
⚡⚡⚡ Disclaimer: While we strive to provide accurate information, it is essential that you to verify all details, measurements, and features before making any decisions.⚡⚡⚡
📞📞📞Please Call me with ANY Questions, 416-477-2620📞📞📞
Property Details
| MLS® Number | W8373558 |
| Property Type | Single Family |
| Community Name | Scott |
| Amenities Near By | Park, Public Transit |
| Community Features | Community Centre |
| Features | Irregular Lot Size |
| Parking Space Total | 6 |
| Pool Type | Inground Pool |
About 254 Melanson Heights, Milton, Ontario
Building
| Bathroom Total | 5 |
| Bedrooms Above Ground | 4 |
| Bedrooms Below Ground | 2 |
| Bedrooms Total | 6 |
| Appliances | Central Vacuum, Dishwasher, Dryer, Freezer, Hood Fan, Refrigerator, Sauna, Stove, Washer |
| Basement Development | Finished |
| Basement Type | N/a (finished) |
| Construction Style Attachment | Detached |
| Cooling Type | Central Air Conditioning |
| Exterior Finish | Brick |
| Fireplace Present | Yes |
| Foundation Type | Unknown |
| Heating Fuel | Natural Gas |
| Heating Type | Forced Air |
| Stories Total | 2 |
| Type | House |
| Utility Water | Municipal Water |
Parking
| Attached Garage |
Land
| Acreage | No |
| Land Amenities | Park, Public Transit |
| Landscape Features | Lawn Sprinkler, Landscaped |
| Sewer | Sanitary Sewer |
| Size Irregular | 83.01 X 98.58 Ft ; 47.1 Ft At Rear |
| Size Total Text | 83.01 X 98.58 Ft ; 47.1 Ft At Rear |
Rooms
| Level | Type | Length | Width | Dimensions |
|---|---|---|---|---|
| Second Level | Primary Bedroom | 6.04 m | 3.96 m | 6.04 m x 3.96 m |
| Second Level | Bedroom 2 | 4.75 m | 3.35 m | 4.75 m x 3.35 m |
| Second Level | Bedroom 3 | 4.75 m | 3.35 m | 4.75 m x 3.35 m |
| Second Level | Bedroom 4 | 3.9 m | 3.66 m | 3.9 m x 3.66 m |
| Basement | Other | 7.2 m | 6.08 m | 7.2 m x 6.08 m |
| Basement | Recreational, Games Room | 6 m | 5.79 m | 6 m x 5.79 m |
| Main Level | Living Room | 4.27 m | 3.4 m | 4.27 m x 3.4 m |
| Main Level | Dining Room | 4.27 m | 3.66 m | 4.27 m x 3.66 m |
| Main Level | Kitchen | 3.35 m | 3.96 m | 3.35 m x 3.96 m |
| Main Level | Eating Area | 3.54 m | 3.96 m | 3.54 m x 3.96 m |
| Main Level | Family Room | 4.88 m | 3.96 m | 4.88 m x 3.96 m |
| Main Level | Library | 3.66 m | 3.54 m | 3.66 m x 3.54 m |
https://www.realtor.ca/real-estate/26945646/254-melanson-heights-milton-scott
Interested?
Contact us for more information










































