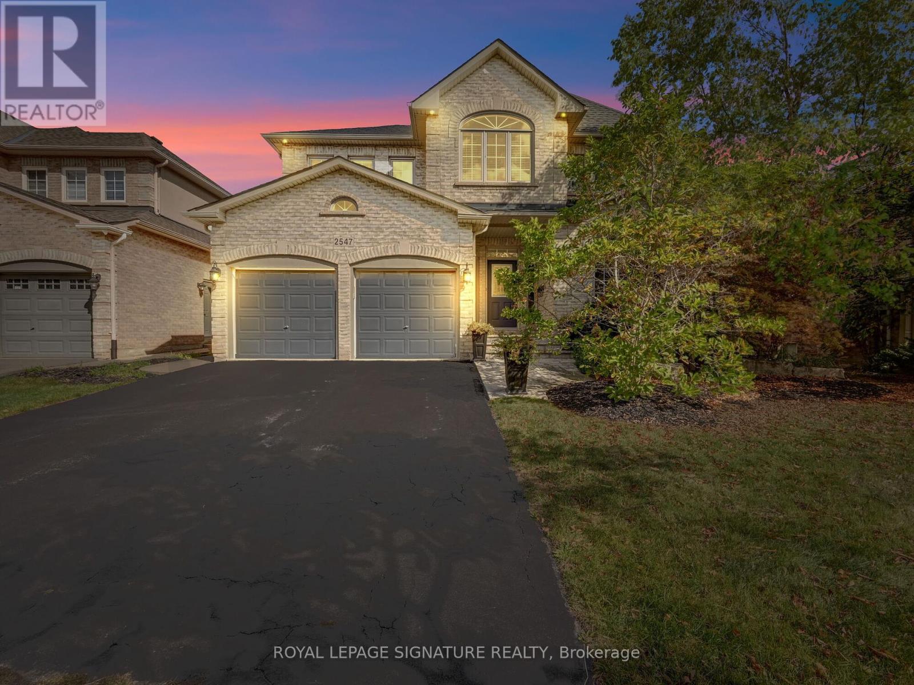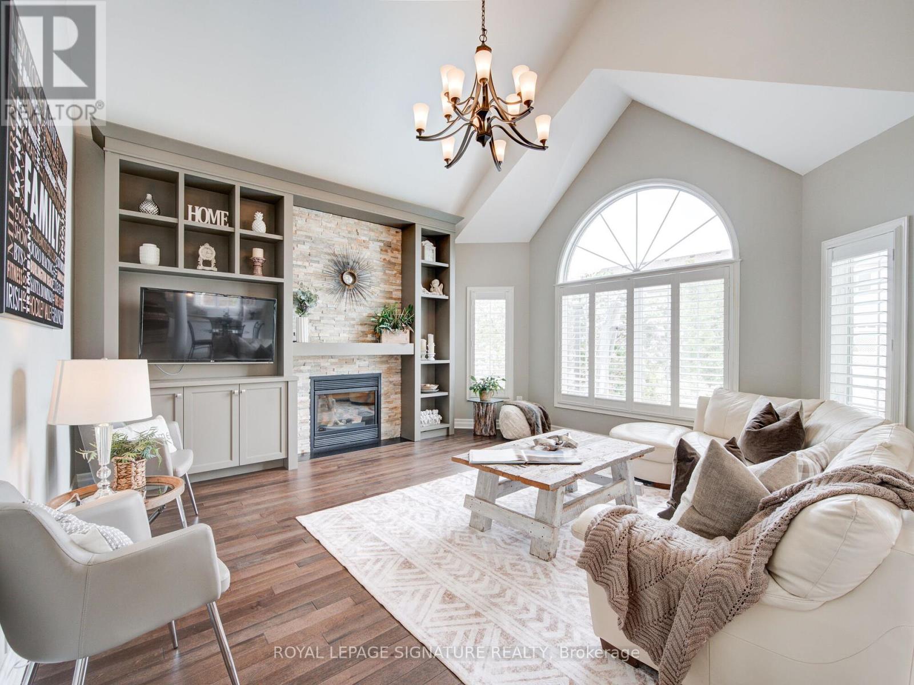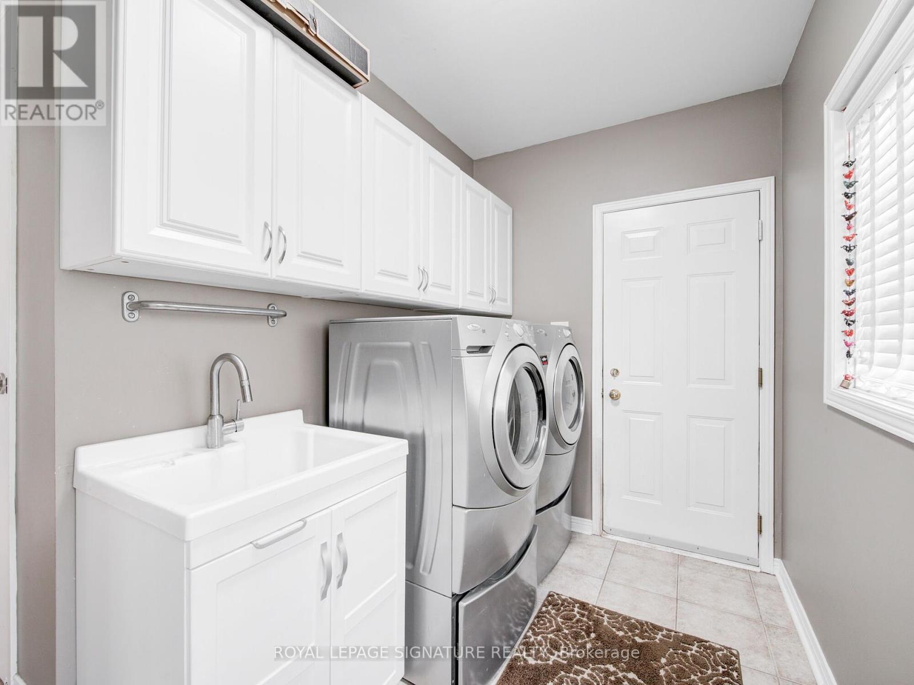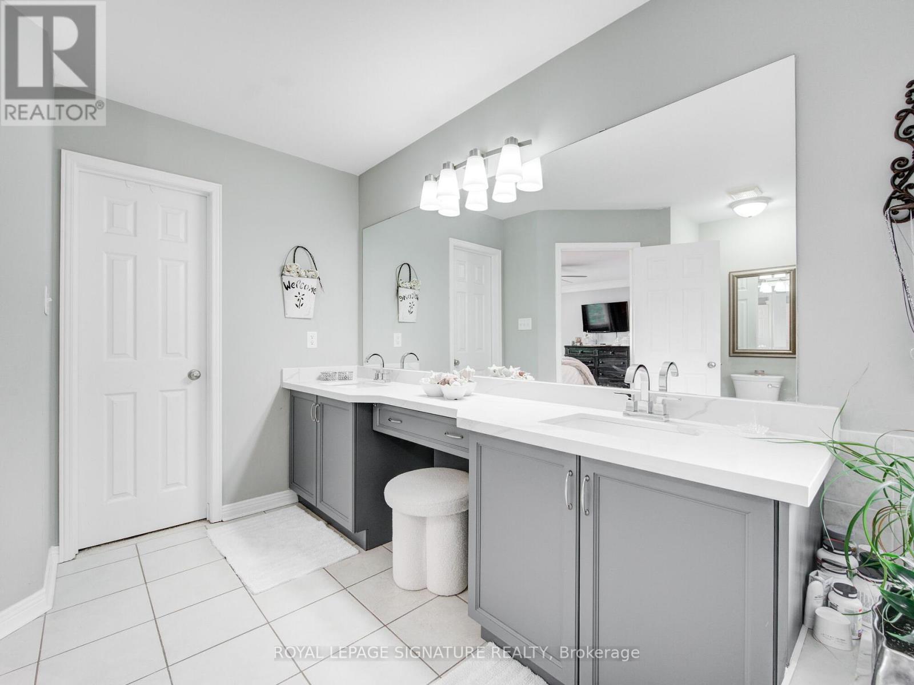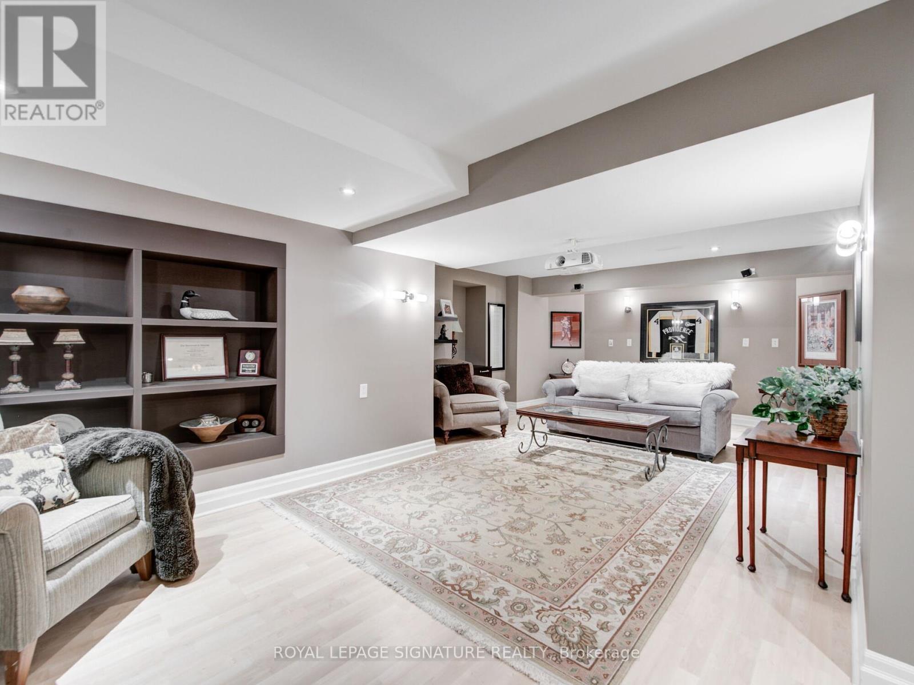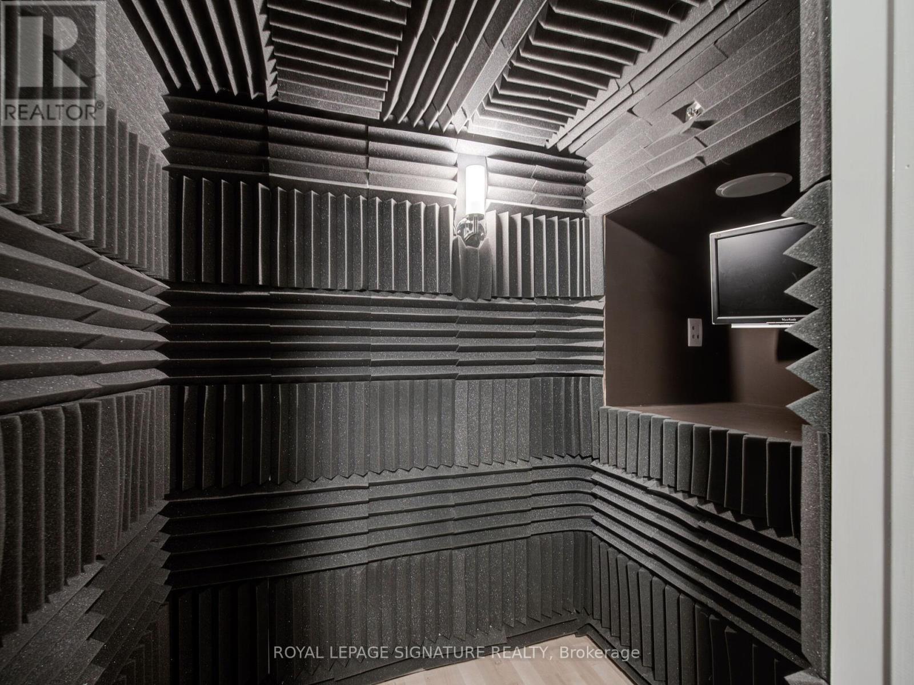2547 Armour Crescent Burlington, Ontario - MLS#: W8359216
$2,099,000
Nestled in the highly sought-after Millcroft Community, this exquisite 4-bedroom home is a true gem, located on a serene family-friendly street. Boasting over 4000 square feet of living space, this home offers both elegance and functionality in a coveted location. The heart of the home, a renovated eat-in kitchen, features stunning quartz counters, large kitchen island, steel appliances and a built in desk along with double pantry. The exceptional family room steals the show, boasting a 2-story vaulted ceiling, custom built-ins around the gas fireplace, and a breathtaking window that overlooks the pristine backyard, inviting abundant natural light. The 2nd level offers 4 spacious bedrooms, including a large primary bedroom with a 5-piece ensuite and a large walk-in closet. The finished basement offers a large rec room equipped with a built-in home theater and an office/5th bedroom. Step into the backyard oasis and discover an impeccable retreat, complete with an inground heated swimming pool, creating the perfect setting for relaxation. This tastefully updated home is located walking distance to schools, parks, miles of walking trails, Millcroft Golf Course, and all amenities. (id:51158)
Located in the prime Millcroft Community of Burlington, this stunning 4-bedroom home on 2547 Armour Crescent is a rare find in the real estate market. As a highly proficient SEO writer, I can highlight the key features of this property that make it a desirable investment for potential buyers.
The property, listed under MLS# W8359216, offers a generous living space of over 4000 square feet, combining luxury and functionality to meet the needs of a modern family. The focal point of the home is the beautifully renovated kitchen, featuring exquisite quartz counters, a spacious kitchen island, stainless steel appliances, and a convenient built-in desk with double pantry storage.
The highlight of this home is the exceptional family room, showcasing a dramatic 2-story vaulted ceiling, custom built-ins surrounding a cozy gas fireplace, and a stunning window that frames the picturesque backyard, flooding the space with natural light.
Upstairs, you’ll find 4 well-appointed bedrooms, including a luxurious primary bedroom with a 5-piece ensuite and a sizable walk-in closet. The finished basement adds additional living space with a large rec room, complete with a built-in home theater, and an office/5th bedroom for added functionality.
Stepping outside, the backyard serves as a tranquil oasis, featuring an inviting inground heated swimming pool, offering the perfect setting for relaxation and entertaining guests.
Conveniently situated within walking distance to schools, parks, scenic walking trails, Millcroft Golf Course, and various amenities, this tastefully updated home provides a perfect blend of comfort and convenience for its residents.
For individuals seeking a harmonious blend of luxury, functionality, and lifestyle amenities, this property on Armour Crescent offers a rare opportunity to experience the epitome of modern living in the desirable Millcroft Community of Burlington.
⚡⚡⚡ Disclaimer: While we strive to provide accurate information, it is essential that you to verify all details, measurements, and features before making any decisions.⚡⚡⚡
📞📞📞Please Call me with ANY Questions, 416-477-2620📞📞📞
Property Details
| MLS® Number | W8359216 |
| Property Type | Single Family |
| Community Name | Rose |
| Amenities Near By | Schools |
| Community Features | Community Centre |
| Parking Space Total | 4 |
| Pool Type | Inground Pool |
| Structure | Patio(s) |
About 2547 Armour Crescent, Burlington, Ontario
Building
| Bathroom Total | 3 |
| Bedrooms Above Ground | 4 |
| Bedrooms Below Ground | 1 |
| Bedrooms Total | 5 |
| Appliances | Garage Door Opener Remote(s), Central Vacuum, Dishwasher, Dryer, Microwave, Refrigerator, Stove, Washer, Window Coverings |
| Basement Development | Finished |
| Basement Type | Full (finished) |
| Construction Style Attachment | Detached |
| Cooling Type | Central Air Conditioning |
| Exterior Finish | Brick |
| Fireplace Present | Yes |
| Fireplace Total | 2 |
| Foundation Type | Poured Concrete |
| Heating Fuel | Natural Gas |
| Heating Type | Forced Air |
| Stories Total | 2 |
| Type | House |
| Utility Water | Municipal Water |
Parking
| Attached Garage |
Land
| Acreage | No |
| Land Amenities | Schools |
| Landscape Features | Landscaped |
| Sewer | Sanitary Sewer |
| Size Irregular | 50.46 X 112.82 Ft |
| Size Total Text | 50.46 X 112.82 Ft |
Rooms
| Level | Type | Length | Width | Dimensions |
|---|---|---|---|---|
| Second Level | Primary Bedroom | 5.03 m | 4.8 m | 5.03 m x 4.8 m |
| Second Level | Bedroom | 3.96 m | 3.45 m | 3.96 m x 3.45 m |
| Second Level | Bedroom | 4.34 m | 3.73 m | 4.34 m x 3.73 m |
| Second Level | Bedroom | 4.04 m | 3.05 m | 4.04 m x 3.05 m |
| Basement | Recreational, Games Room | 3.66 m | 7.47 m | 3.66 m x 7.47 m |
| Basement | Exercise Room | 3.89 m | 3.58 m | 3.89 m x 3.58 m |
| Basement | Office | 2.69 m | 2.51 m | 2.69 m x 2.51 m |
| Main Level | Kitchen | 3.96 m | 6.4 m | 3.96 m x 6.4 m |
| Main Level | Family Room | 4.88 m | 3.73 m | 4.88 m x 3.73 m |
| Main Level | Dining Room | 4.09 m | 3.3 m | 4.09 m x 3.3 m |
| Main Level | Living Room | 5.21 m | 3.3 m | 5.21 m x 3.3 m |
| Main Level | Laundry Room | Measurements not available |
https://www.realtor.ca/real-estate/26924996/2547-armour-crescent-burlington-rose
Interested?
Contact us for more information

